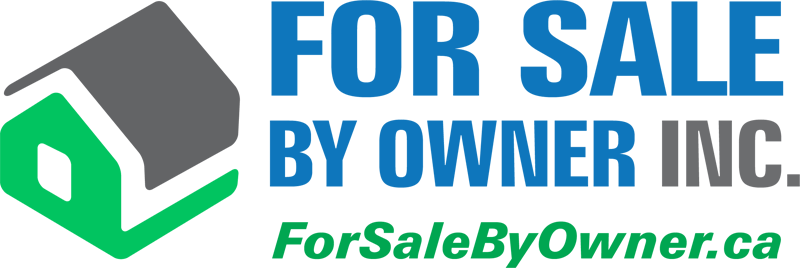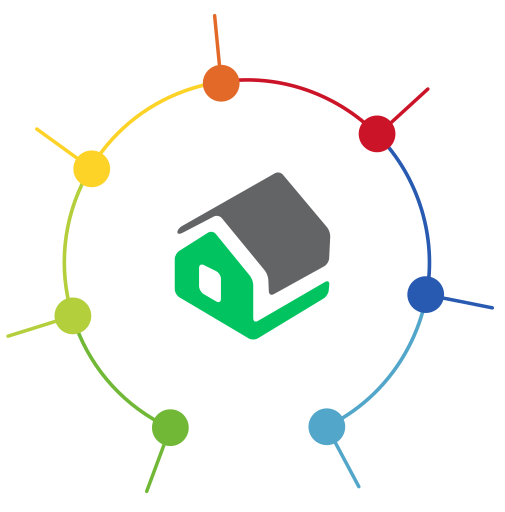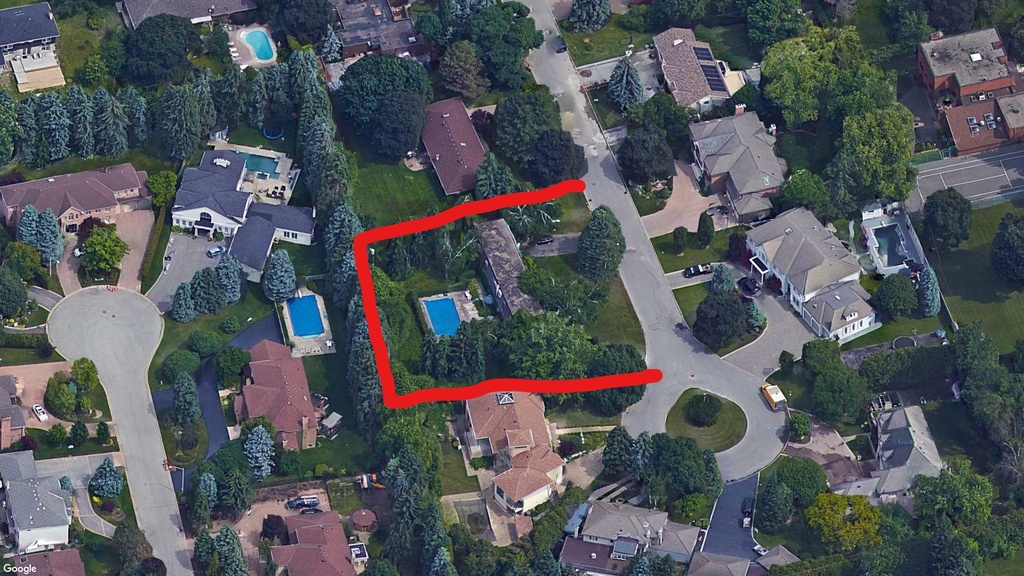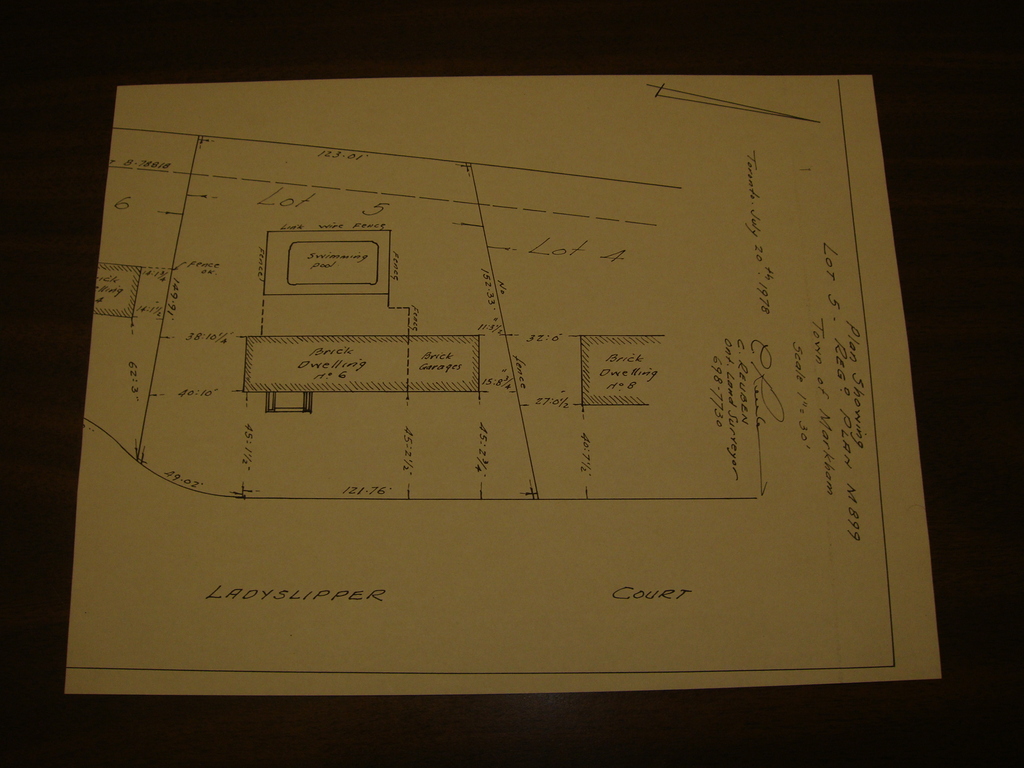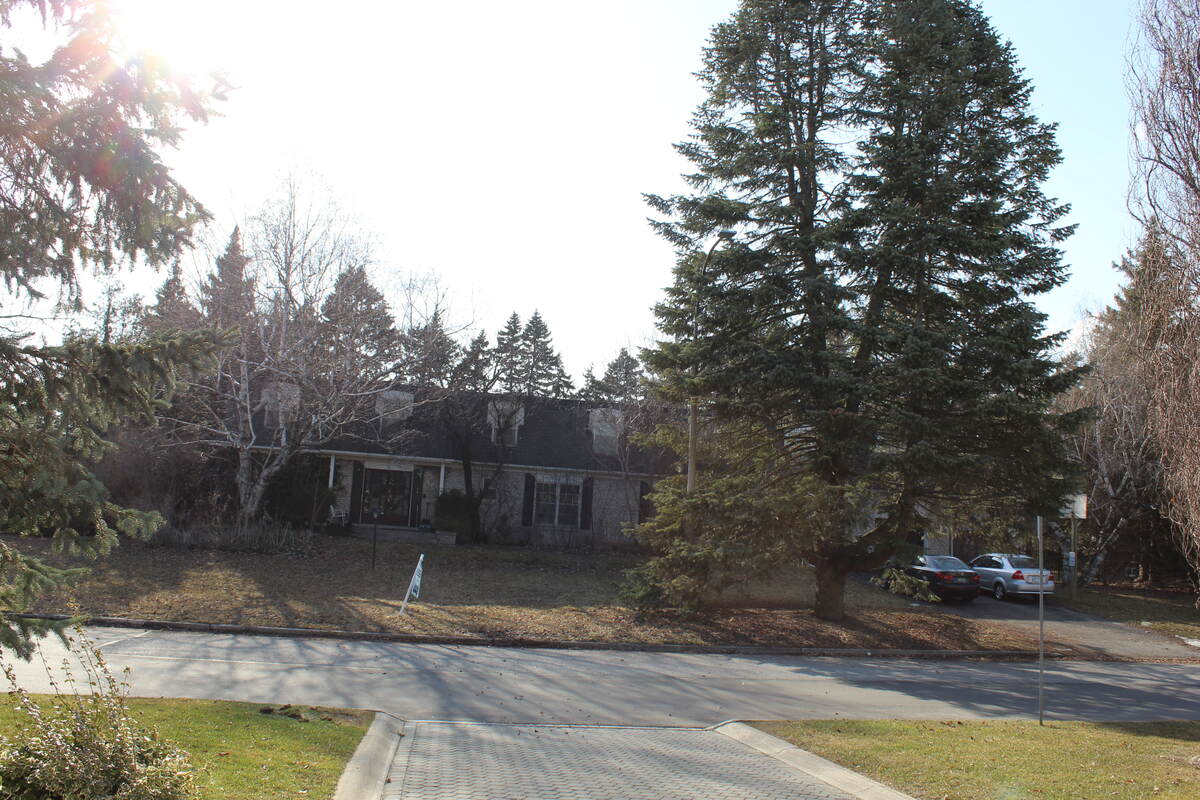Vacant Land For Sale in Thornhill, ON
6 Ladyslipper Court
$3,299,000Large Building Lot in Bayview Glen in Thornhill
This Seller is Buyer Agent Friendly
This seller is willing to negotiate commission with any real estate agent who brings an acceptable offer from a qualified buyer.
- Description
- Other Features
- Map Location
- Mortgage
- CONTACT SELLER
Property Description
Unique opportunity to create your dream home on this prime building lot. It is located in the upscale neighbourhood of Bayview Glen, on a quiet cul de sac. Exceptionally large frontage of 170.78 feet, sides 152.33 and 149.91 and back 123.01. Lot area is 22,200 square feet, equal to .5096 acres. Reverse pie shape and no sidewalks make it look larger than it really is. Totally flat; the lot can be used to build up to a 7,000 to 8,000 square foot home or even larger. Surrounded by multi million dollar houses on large lots. Beautiful 60 foot evergreens abutting the rear. Close to the excellent Bayview Glen Public School, shopping, transit,Thornhill Community Center and library.
House and pool sold “as is where is”. Not inhabitable. Only walk the lot.
Other Features
| LEVEL | ROOM | DIMENSIONS |
|---|---|---|
| Main Level | Living Room |
7.01m x 3.96m
(23'0" x 13'0") |
| Main Level | Dining Room |
4.56m x 3.35m
(14'11" x 11'0") |
| Main Level | Kitchen |
5.79m x 3.66m
(19'0" x 12'0") |
| Main Level | Family Room |
7.01m x 6.10m
(23'0" x 20'0") |
| Main Level | Den |
3.66m x 3.05m
(12'0" x 10'0") |
| Main Level | Foyer |
4.27m x 2.44m
(14'0" x 8'0") |
| Main Level | 2pc Bathroom |
2.44m x 1.52m
(8'0" x 5'0") |
| Second Level | Bedroom - Primary |
6.40m x 3.66m
(21'0" x 12'0") |
| Second Level | Bedroom |
4.27m x 3.35m
(14'0" x 11'0") |
| Second Level | Bedroom |
3.66m x 3.05m
(12'0" x 10'0") |
| Second Level | Bedroom |
3.66m x 3.05m
(12'0" x 10'0") |
| Second Level | Bedroom |
3.66m x 3.05m
(12'0" x 10'0") |
| Second Level | Bedroom |
3.05m x 3.05m
(10'0" x 10'0") |
| Second Level | Bedroom |
3.05m x 3.05m
(10'0" x 10'0") |
| Second Level | Bedroom |
3.96m x 2.13m
(13'0" x 7'0") |
| Second Level | 5pc Bathroom |
4.56m x 2.44m
(14'11" x 8'0") |
| Second Level | 4pc Bathroom |
2.44m x 2.28m
(8'0" x 7'5") |
| Second Level | 4pc Ensuite Bath |
2.90m x 2.44m
(9'6" x 8'0") |
| Second Level | Other |
4.27m x 2.44m
(14'0" x 8'0") |
| Basement | Recreation/Games Room |
6.71m x 3.96m
(22'0" x 13'0") |
| Basement | Recreation/Games Room |
4.27m x 3.35m
(14'0" x 11'0") |
| Basement | Storage |
6.10m x 3.35m
(20'0" x 11'0") |
| Basement | Foyer |
3.96m x 2.44m
(13'0" x 8'0") |
| Basement | Furnace/Utility Room |
6.40m x 3.66m
(21'0" x 12'0") |
Map Location
Approximate Map Location*
6 Ladyslipper Court, Thornhill, Ontario, Canada L3T 2S4
click here
* Each seller is responsible for ensuring that their map location is accurate. Please contact the seller directly if you have any questions.
Mortgage Calculator
The Basics
- Property Type: Vacant Land / House
- Ad Type: For Sale
- Ownership: Freehold/Fee Simple
- Listing ID: 652704
Main Features
Square Feet
Lot Size
Annual Taxes
Parking
FEATURED SERVICES CANADA
Want to be featured here? Find out how.
