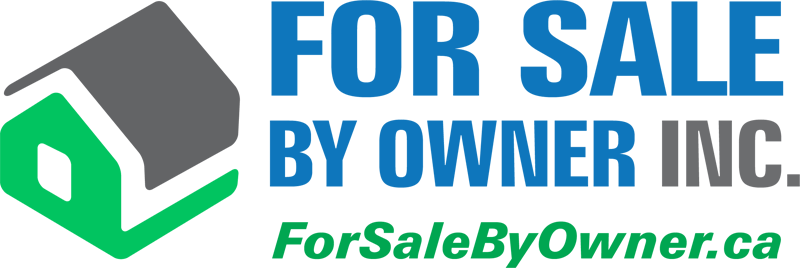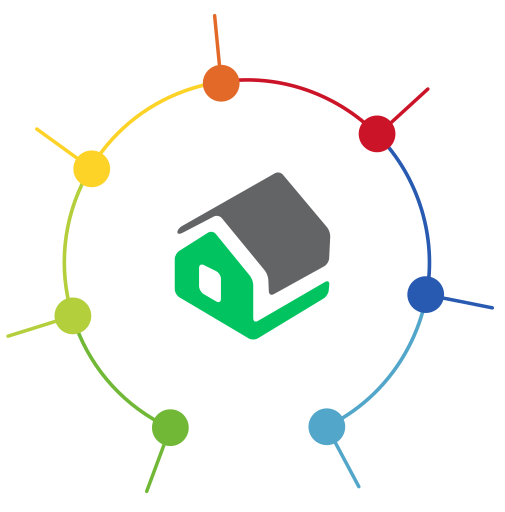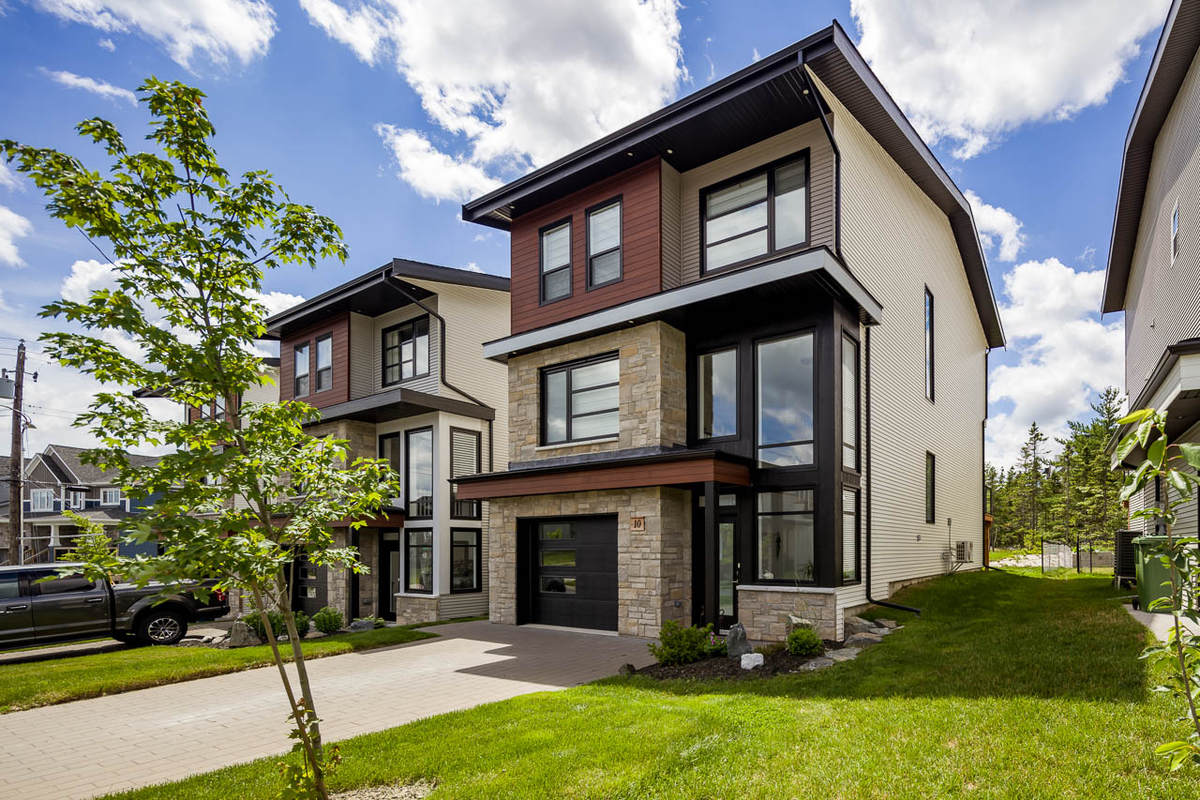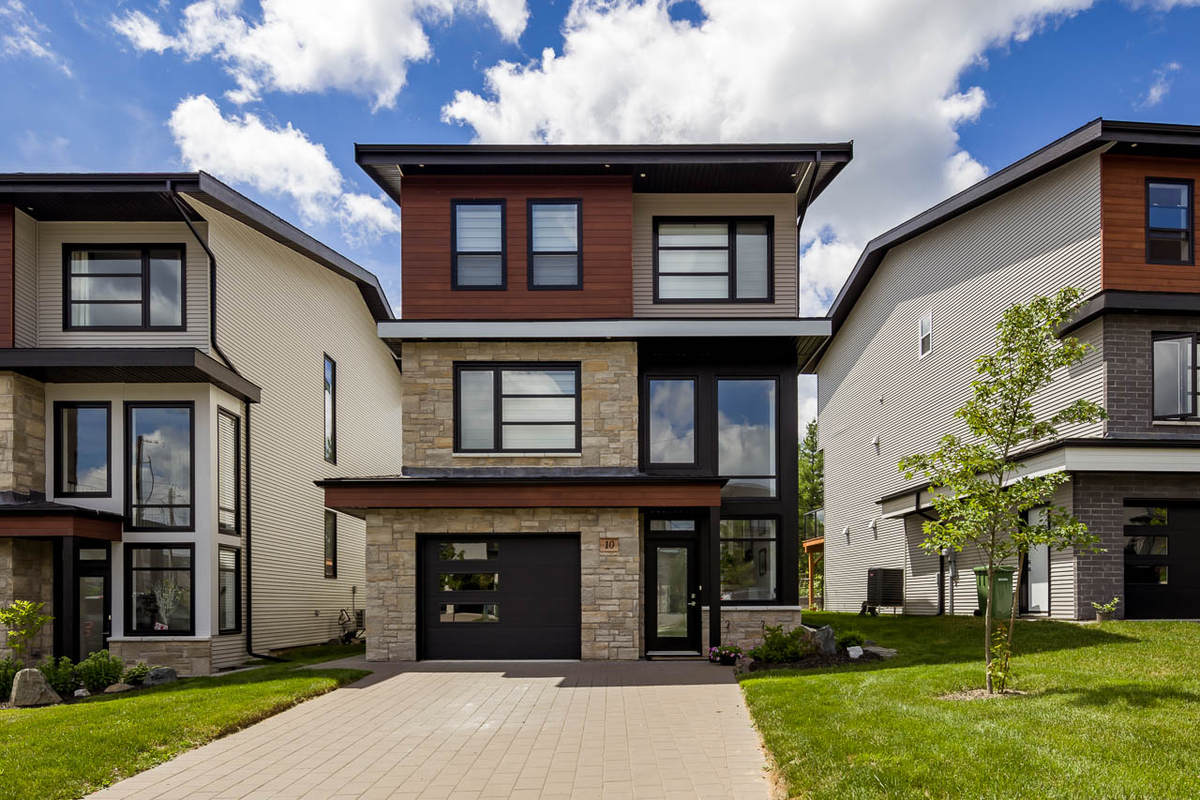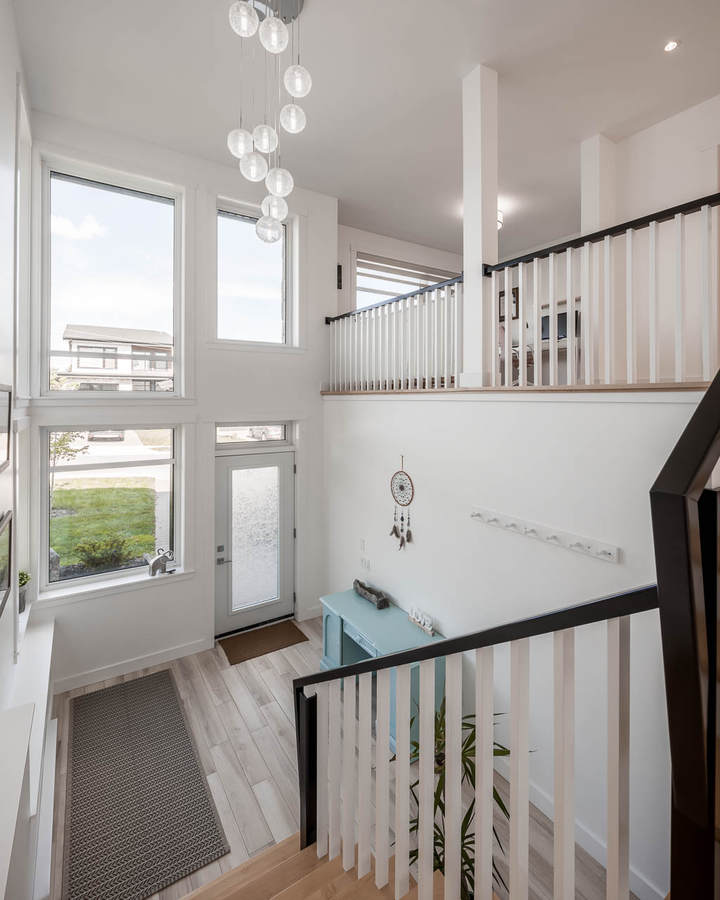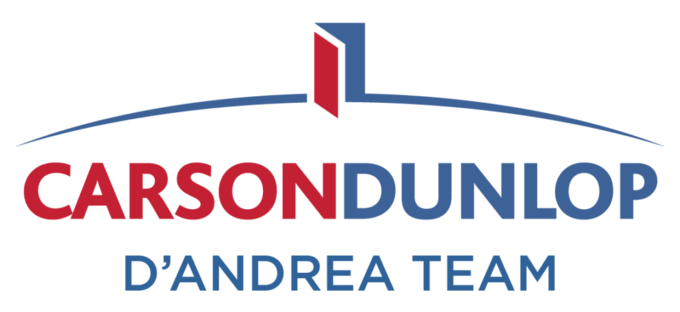House For Sale in Bedford, NS
10 Serotina Lane
$569,900Beautiful move in ready home in West Bedford
This Seller is Buyer Agent Friendly
Virtual Tour
This seller is willing to negotiate commission with any real estate agent who brings an acceptable offer from a qualified buyer.
- Description
- Other Features
- Map Location
- Mortgage
- CONTACT SELLER
Property Description
Opportunity to own a home in one of the most desirable, fastest growing locations in the HRM - The Parks of West Bedford! 10 Serotina Lane is located on a family oriented cul de sac, with west facing expanded backyard, steps from a playground, bus stop, trails and lakes, this house offers everything for the modern family! The 2 year old home offers a bright, open concept with contemporary finishes, a grand entranceway and 10 ft ceilings in the open concept main living area. The main floor kitchen comes equiped with stainless steel appliances, a gas range and oven, white quartz countertops and a handy prep sink in the open pantry. The dining area overlooks the full width rear deck with stairs down to the expanded backyard. A living area with electric fireplace and a well sized den and 2 piece bathroom finish off this perfectly balanced space. The top floor offers a luxurious master bedroom, with a gourgeous master bathroom and modern walk through closet. A floating double vanity with custom mirrors, glassed shower, and a soaker tub give you ample space to enjoy. The top floor also includes a second full bathroom complete with upgraded finishes, 2 large bedrooms, laundry and storage. The lower level offers a walk out the backyard, a complete bathroom, a main area for recreation or lounging and a well sized 4th bedroom for whatever your needs might be! To top off this bright and modern home, the house comes with custom HunterDouglas blinds throughout, custom mirrors in all bathrooms, and a fully equipped laundry with Samsung washer and dryer. Don´t miss this opportunity to Settle in Serotina!
Other Features
| LEVEL | ROOM | DIMENSIONS |
|---|---|---|
| Other | Foyer |
4.27m x 2.79m
(14'0" x 9'2") |
| Other | Recreation/Games Room |
5.61m x 4.04m
(18'5" x 13'3") |
| Other | Bedroom |
3.35m x 3.57m
(11'0" x 11'8") |
| Other | 4pc Bathroom |
2.36m x 1.80m
(7'9" x 5'11") |
| Main Level | Den |
2.97m x 3.43m
(9'9" x 11'3") |
| Main Level | Kitchen |
5.59m x 2.41m
(18'4" x 7'11") |
| Main Level | Great Room |
5.61m x 4.01m
(18'5" x 13'2") |
| Main Level | Dining Room |
2.59m x 2.39m
(8'6" x 7'10") |
| Main Level | 2pc Bathroom |
1.73m x 1.73m
(5'8" x 5'8") |
| Second Level | Bedroom |
3.15m x 4.62m
(10'4" x 15'2") |
| Second Level | Bedroom |
3.15m x 3.91m
(10'4" x 12'10") |
| Second Level | 4pc Bathroom |
1.78m x 2.99m
(5'10" x 9'9") |
| Second Level | Laundry Room |
1.93m x 2.08m
(6'4" x 6'10") |
| Second Level | Bedroom - Primary |
4.27m x 6.60m
(14'0" x 21'8") |
| Second Level | 5pc Ensuite Bath |
2.03m x 4.47m
(6'8" x 14'8") |
Map Location
Approximate Map Location*
10 Serotina Lane, Bedford, Nova Scotia, Canada B4B 0Y3
click here
* Each seller is responsible for ensuring that their map location is accurate. Please contact the seller directly if you have any questions.
Mortgage Calculator
The Basics
- Property Type: House
- Ad Type: For Sale
- Listing ID: 310107
Main Features
Square Feet
Lot Size
Annual Taxes
Parking
FEATURED SERVICES CANADA
Want to be featured here? Find out how.
