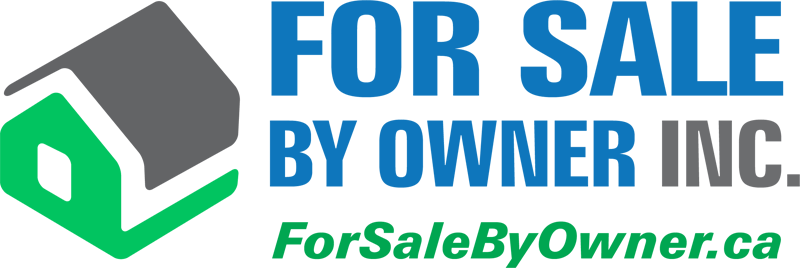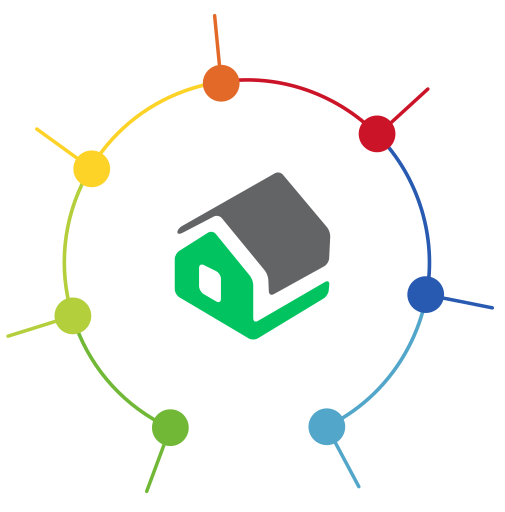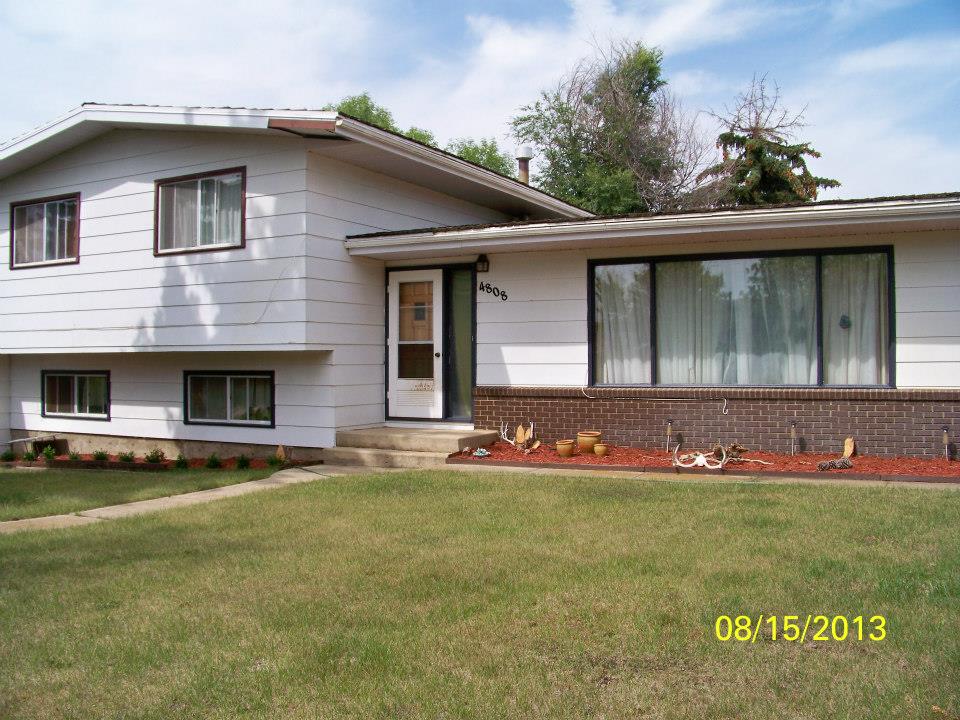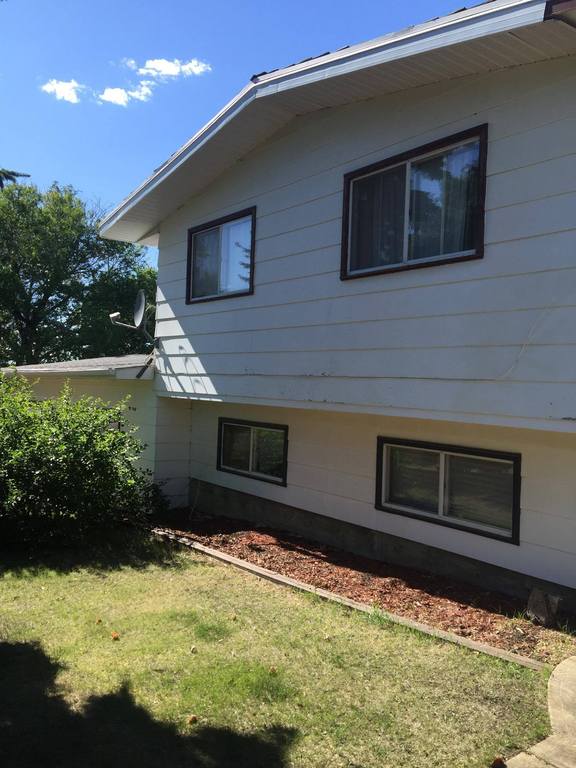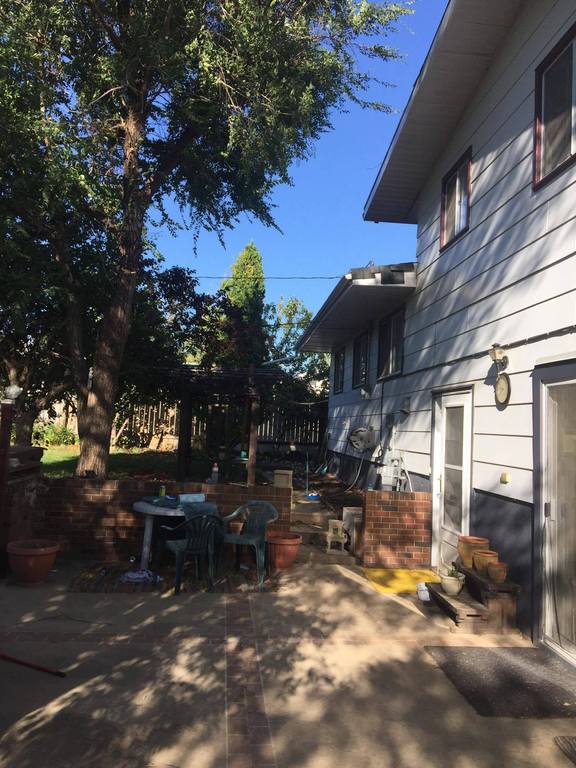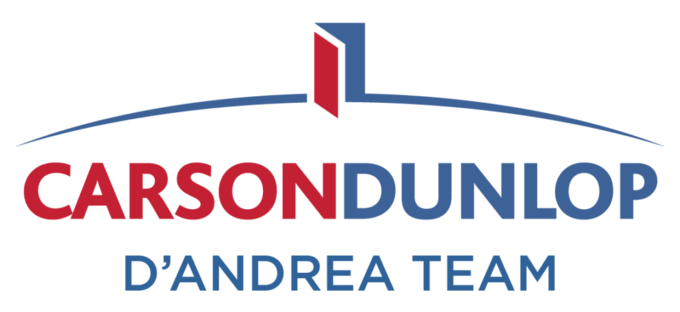House For Sale in Hardisty, AB
4808-47st
$259,900Great Family home or Rental income property
This Seller is Buyer Agent Friendly
This seller is willing to negotiate a flat fee commission with any real estate agent who brings an acceptable offer from a qualified buyer.
- Description
- Other Features
- Map Location
- Mortgage
- CONTACT SELLER
Property Description
This home is located in Hardisty AB. and is 2 blocks from the hospital 1/2 block from fire hall and 3 blocks from the school ,2800+ sq.ft , 4 level split , with 3 bedrooms and 2 bathrooms upstairs , kitchen , livingroom, and dining room on the main level .
Family room , rumpass room , 2pc bathroom and 1 bedroom on bottom 2 floors also a 2 car attached garage with 220 wiring,4 car driveway , plus a seperate parking area for holiday trailer.
Sitting on 2 very large lots on a corner with Fully mature shade trees , 6 apple trees , pond and waterfall.
Inside has recently been completely painted , lots of new flooring ,new light fixtures, hot water tank 1 yr old , water softener 5 yrs old , new fence and new shingles in the last 2 yrs.
Hardisty Tank Farm is growing and will continue to do so, there's LOTS opportunity for this home to be a viable rental for the Tank Farm workers, with 4 bedrooms renting anywhere from $600 - $800.00 per bedroom and sharing the rest of the house. It's a GREAT monthly income.
$259,900 OBO
Other Features
| LEVEL | ROOM | DIMENSIONS |
|---|---|---|
| Other | Bedroom - Primary |
4.27m x 3.66m
(14'0" x 12'0") |
| Other | Bedroom |
4.37m x 3.05m
(14'4" x 10'0") |
| Other | Bedroom |
3.66m x 2.95m
(12'0" x 9'8") |
| Basement | Bedroom |
2.84m x 4.12m
(9'4" x 13'6") |
| Main Level | Kitchen |
2.95m x 2.84m
(9'8" x 9'4") |
| Main Level | Nook |
2.34m x 2.95m
(7'8" x 9'8") |
| Main Level | Dining Room |
2.74m x 3.76m
(9'0" x 12'4") |
| Main Level | Living Room |
6.40m x 3.96m
(21'0" x 13'0") |
| Third Level | Family Room |
8.64m x 4.12m
(28'4" x 13'6") |
| Fourth Level | Hobby Room |
8.23m x 3.81m
(27'0" x 12'6") |
| Third Level | Foyer |
3.35m x 2.59m
(11'0" x 8'6") |
| Third Level | Bathroom |
3.05m x 2.28m
(10'0" x 7'5") |
| Fourth Level | Furnace/Utility Room |
3.35m x 3.35m
(11'0" x 11'0") |
Map Location
Approximate Map Location*
4808-47st, Hardisty, Alberta, Canada t0b 1v0
click here
* Each seller is responsible for ensuring that their map location is accurate. Please contact the seller directly if you have any questions.
Mortgage Calculator
The Basics
- Property Type: House
- Ad Type: For Sale
- Listing ID: 411938
Main Features
Square Feet
Lot Size
Annual Taxes
Parking
FEATURED SERVICES CANADA
Want to be featured here? Find out how.
