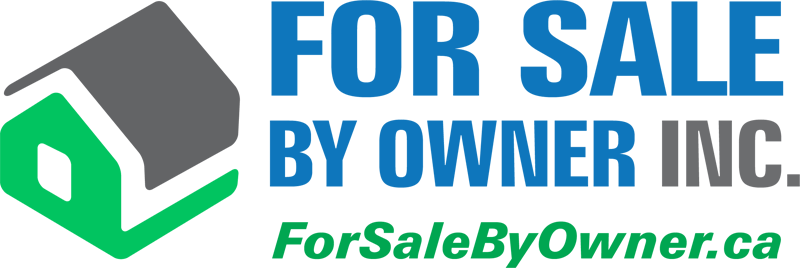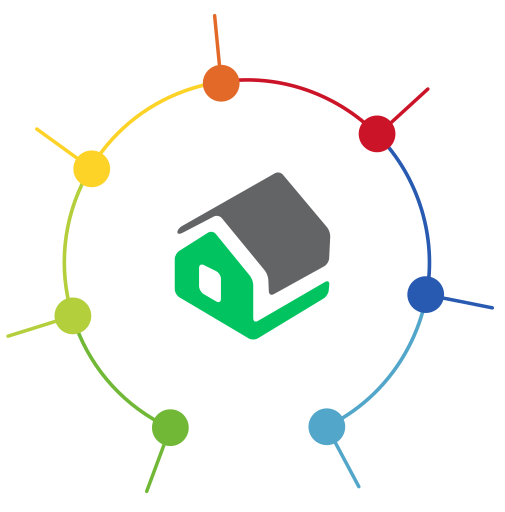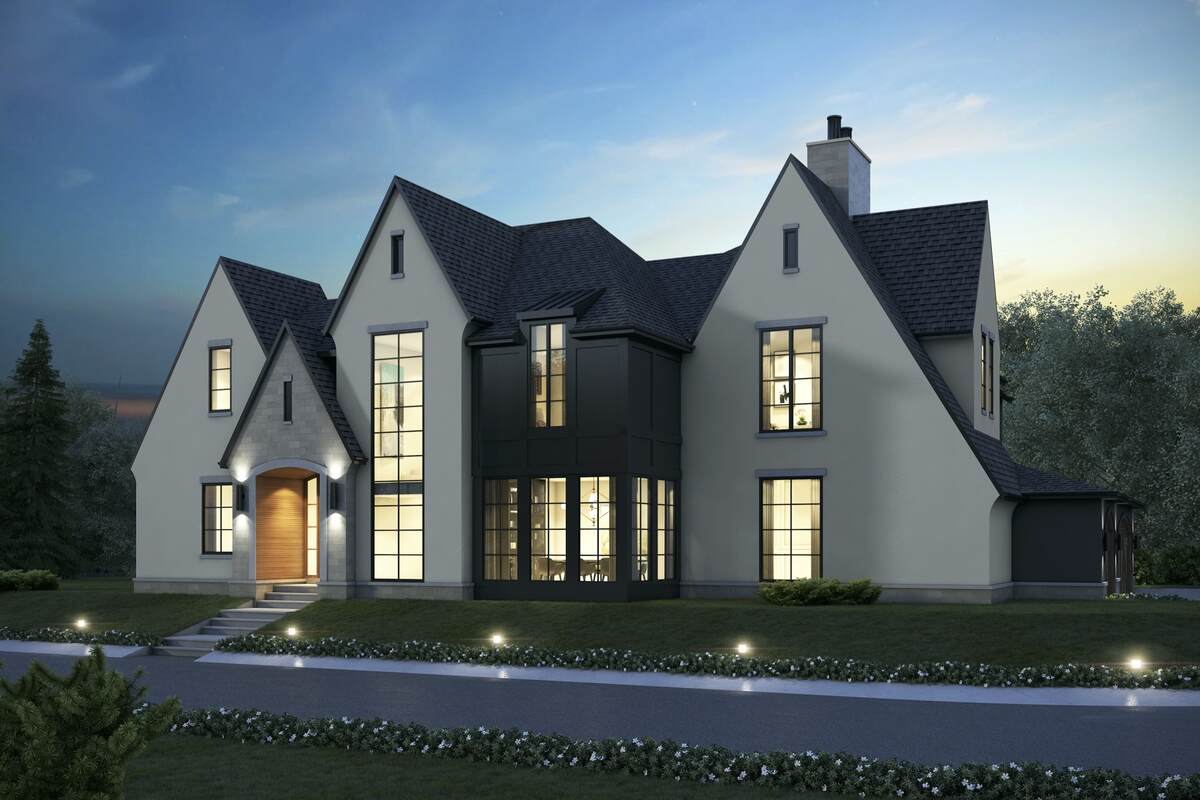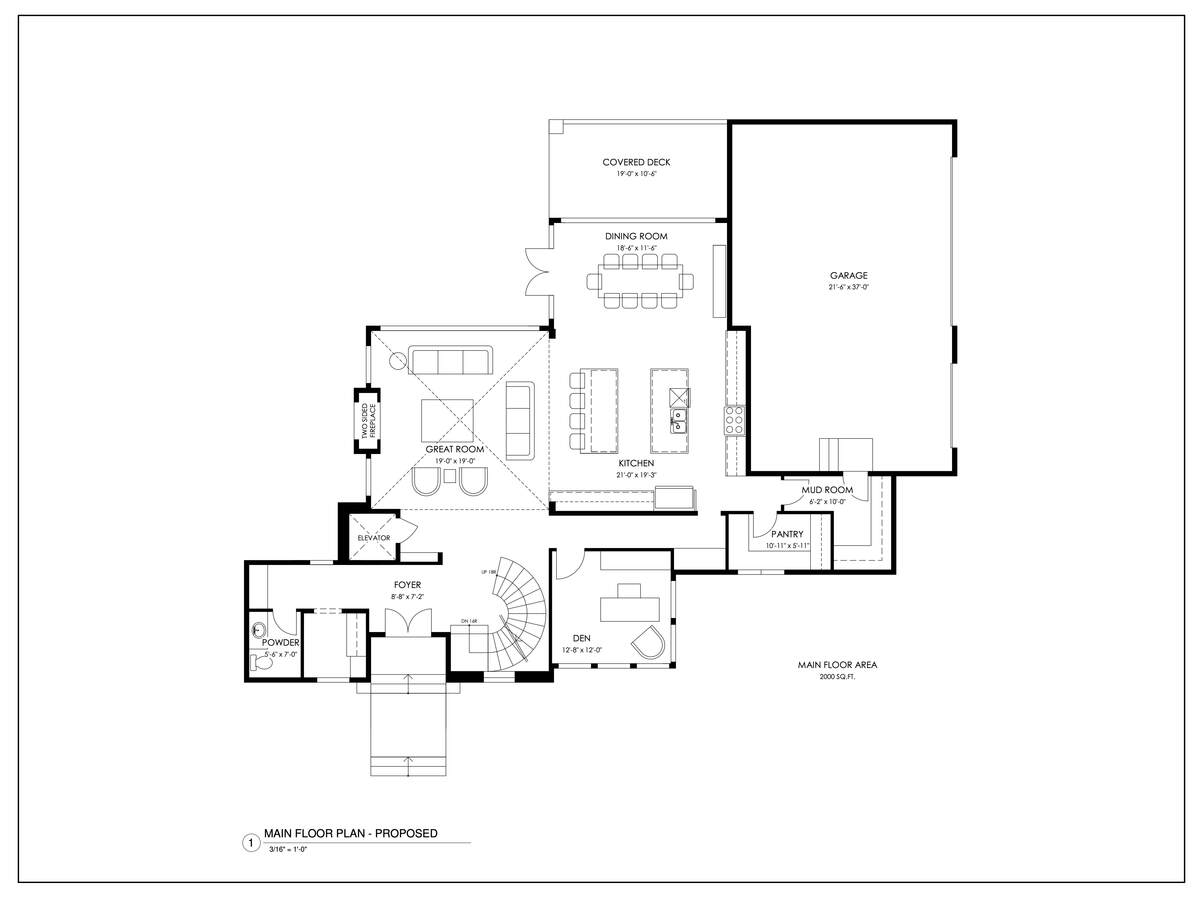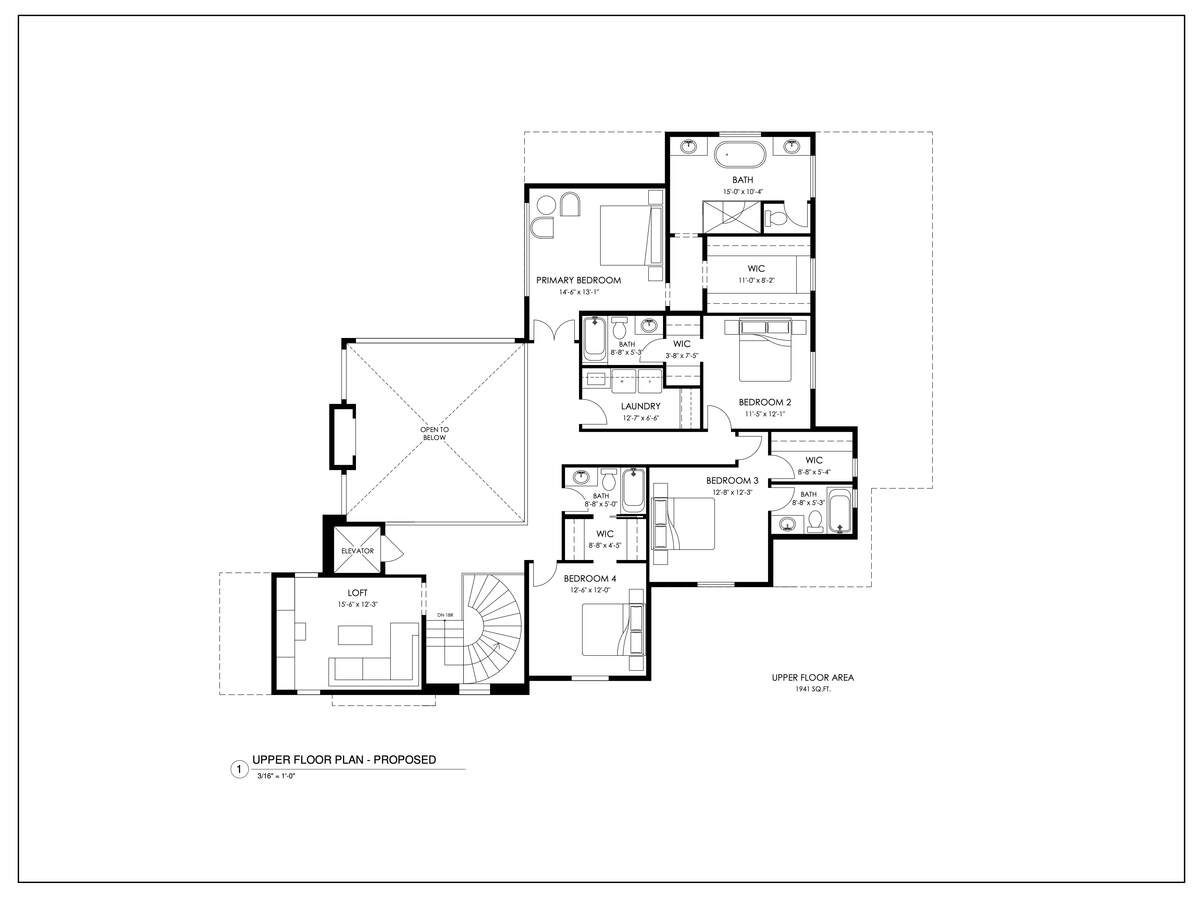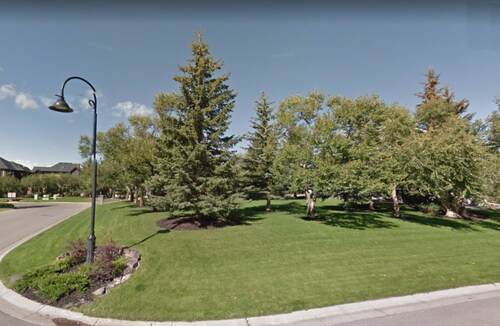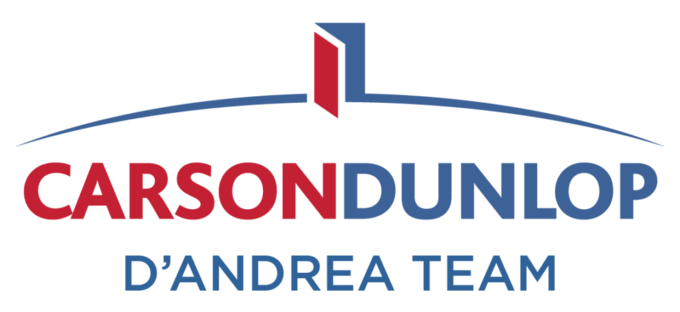House For Sale in Calgary, AB
10 Aspen Ridge Lane SW
$2,385,000This seller is willing to negotiate commission with any real estate agent who brings an acceptable offer from a qualified buyer.
- Description
- Other Features
- Map Location
- Mortgage
- CONTACT SELLER
Property Description
Unique opportunity to build an estate home in the Aspen Woods area of Calgary. A very quiet and private neighbourhood with walking paths and trails that can be enjoyed year-round. Nearby access to bow trail allows for a short commute to downtown Calgary. Some of Calgary’s top ranked schools are in the vicinity, including Webber Academy, Ambrose University, Rundle College, Ernest Manning High School, Calgary Academy, and Dr. Roberta Bondar School. Walking distance to bus stops and close to the 69th street LRT station, numerous local shops and restaurants in Aspen Landing and Signal Hill Shopping Centre.
Take a look at the floor plan and elevation, along with 360degree video to help visualize your future house. Unique features include – Golf stimulator (roughed in), impressive elevation, open to above plan, 6 bedrooms, and a private outside living space. Builder is a custom home builder , can be contacted through www.vaastuhomes.ca or 403 605 5019.
You can make changes to this custom home to meet your requirements. The floor plan and elevation listed to be approved by City and HOA.
Other Features
| LEVEL | ROOM | DIMENSIONS |
|---|---|---|
| Main Level | Kitchen with Eating Area |
6.40m x 5.87m
(21'0" x 19'3") |
| Main Level | Living Room |
5.79m x 5.79m
(19'0" x 19'0") |
| Main Level | Dining Room |
5.64m x 3.51m
(18'6" x 11'6") |
| Main Level | Den |
3.86m x 3.66m
(12'8" x 12'0") |
| Main Level | Pantry |
3.33m x 1.80m
(10'11" x 5'11") |
| Main Level | Mud Room |
1.88m x 3.05m
(6'2" x 10'0") |
| Main Level | Deck |
5.79m x 3.20m
(19'0" x 10'6") |
| Main Level | 2pc Bathroom |
1.68m x 2.13m
(5'6" x 7'0") |
| Second Level | Bedroom - Primary |
4.42m x 3.99m
(14'6" x 13'1") |
| Second Level | 5pc Bathroom |
4.56m x 3.15m
(14'11" x 10'4") |
| Second Level | Walk-in Closet |
3.35m x 2.49m
(11'0" x 8'2") |
| Second Level | Bedroom |
3.48m x 3.68m
(11'5" x 12'1") |
| Second Level | Bedroom |
3.86m x 3.73m
(12'8" x 12'3") |
| Second Level | Bedroom |
3.81m x 3.66m
(12'6" x 12'0") |
| Second Level | Bonus Room |
4.72m x 3.73m
(15'6" x 12'3") |
| Second Level | Laundry Room |
3.84m x 1.98m
(12'7" x 6'6") |
| Basement | Bedroom |
3.40m x 3.25m
(11'2" x 10'8") |
| Basement | 3pc Bathroom |
2.28m x 1.93m
(7'5" x 6'4") |
| Basement | Recreation/Games Room |
5.23m x 6.10m
(17'2" x 20'0") |
| Basement | Recreation/Games Room |
5.16m x 5.59m
(16'11" x 18'4") |
| Basement | Exercise Room/Gym |
3.81m x 2.95m
(12'6" x 9'8") |
Map Location
Approximate Map Location*
10 Aspen Ridge Lane SW, Calgary, Alberta, Canada
click here
* Each seller is responsible for ensuring that their map location is accurate. Please contact the seller directly if you have any questions.
Mortgage Calculator
The Basics
- Property Type: House
- Ad Type: For Sale
- Ownership: Strata/Condo
- Listing ID: 363611
Main Features
Square Feet
Lot Size
Year Built
Annual Taxes
Parking
FEATURED SERVICES CANADA
Want to be featured here? Find out how.
