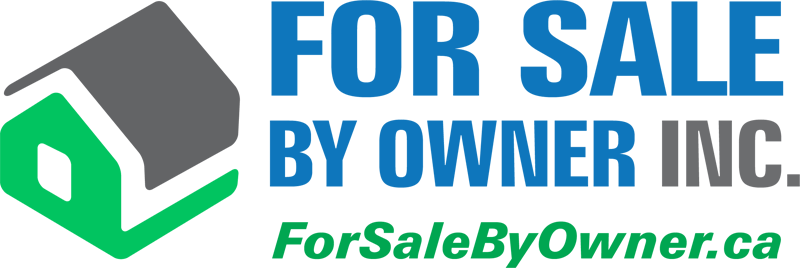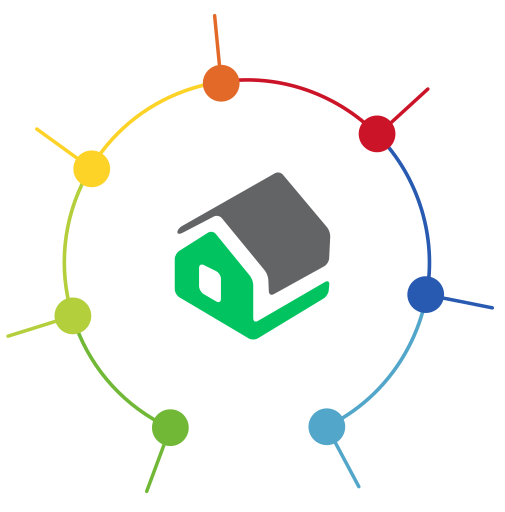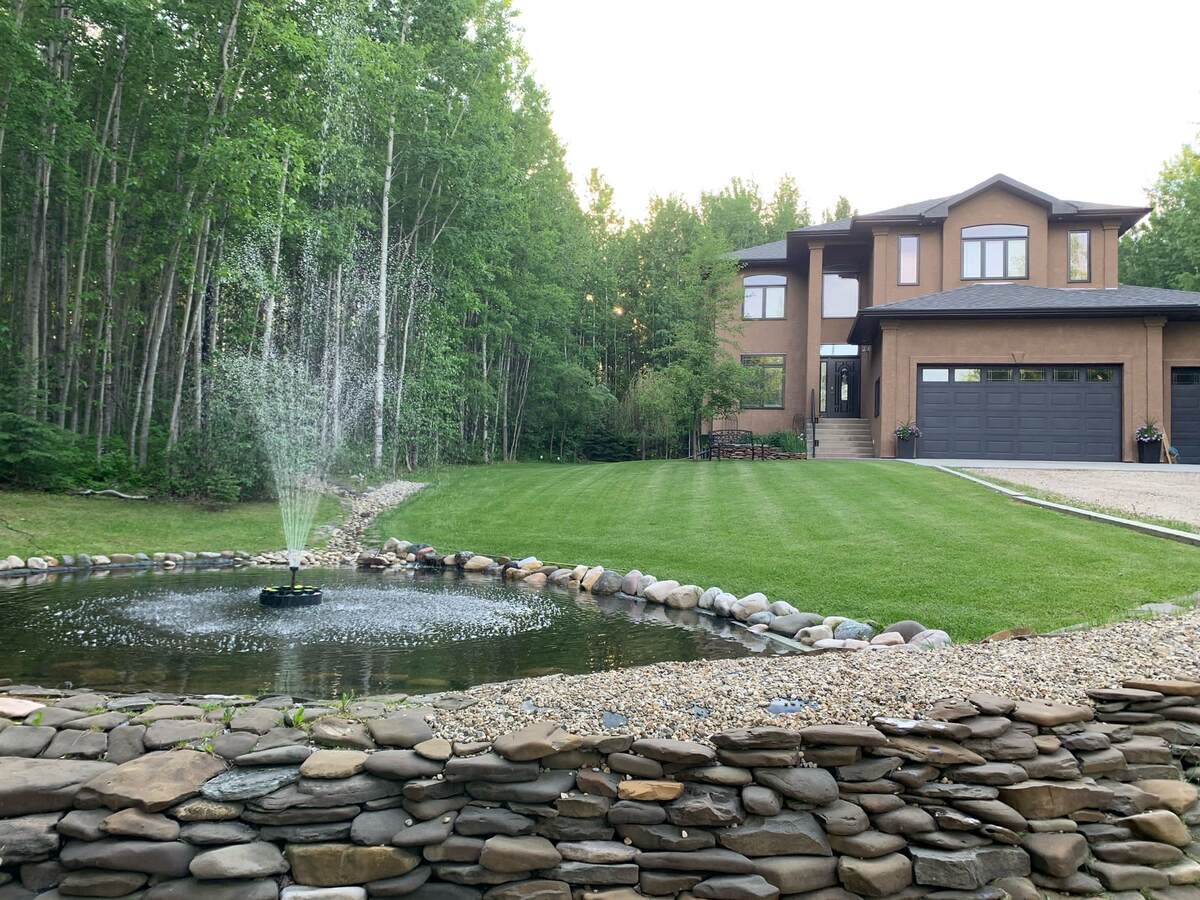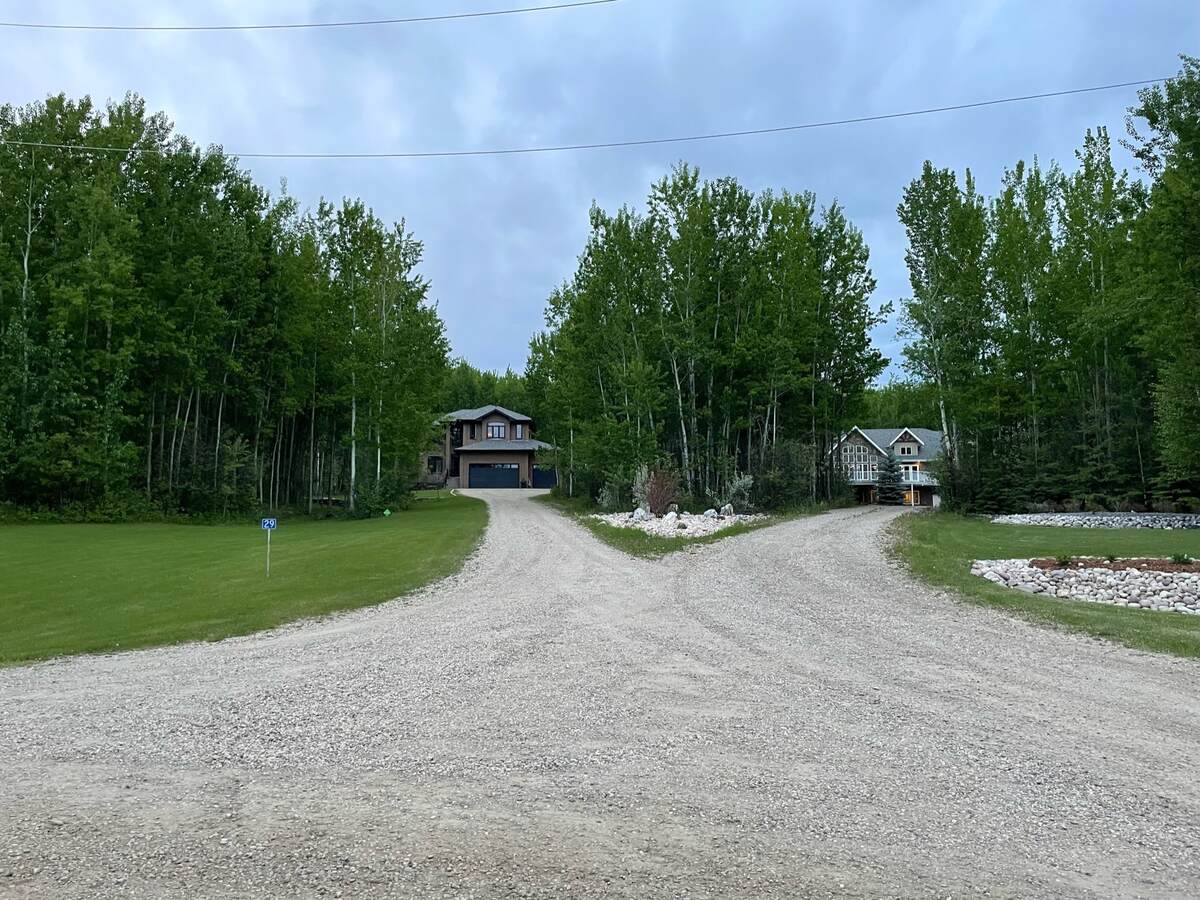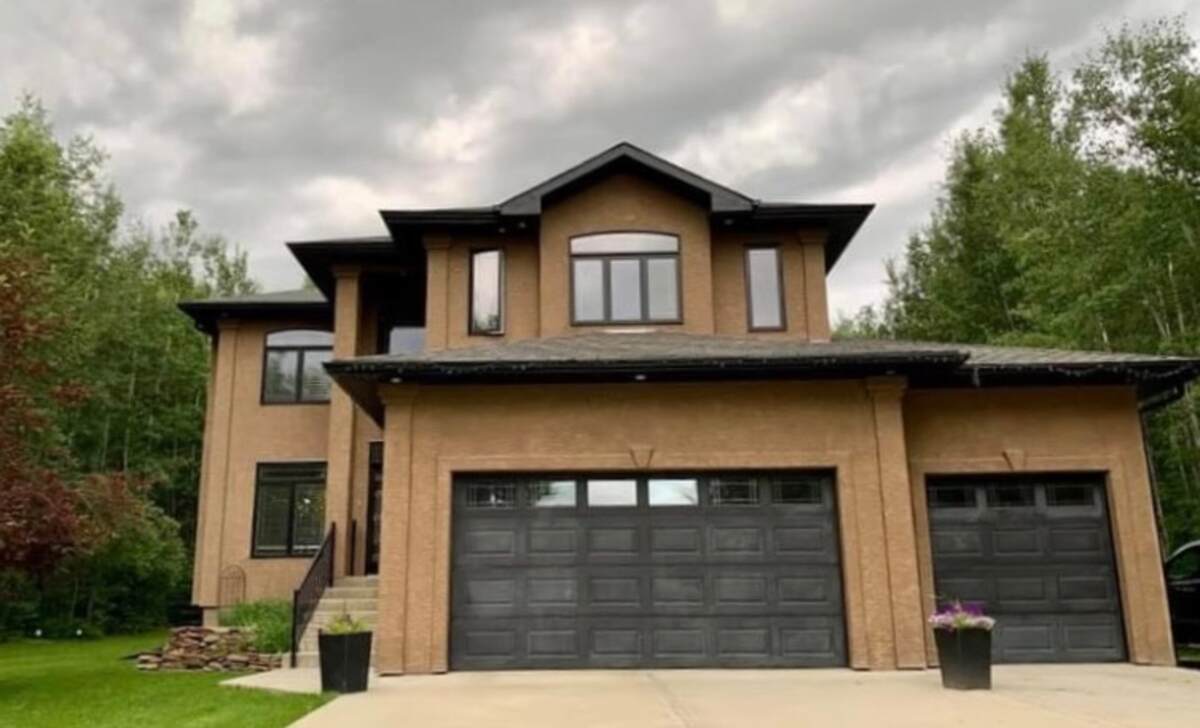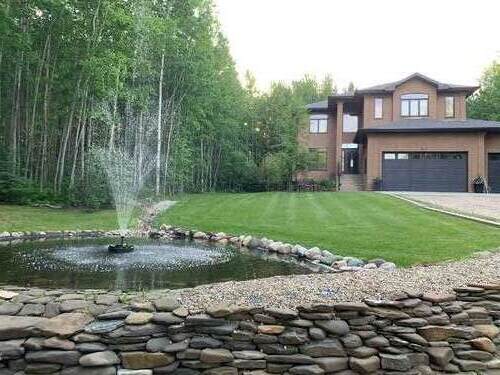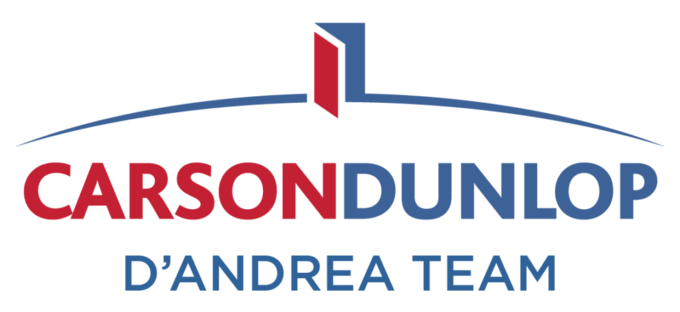Acreage For Sale in Brazeau County, AB
29, 49006 Range Road 73
$695,900The perfect acreage in Valley View Estates
This Seller is Buyer Agent Friendly
This seller is willing to negotiate commission with any real estate agent who brings an acceptable offer from a qualified buyer.
- Description
- Other Features
- Map Location
- Mortgage
- CONTACT SELLER
Property Description
Located in desirable and family friendly Valley View Estates, this immaculately maintained double story home was custom built in 2011. Four bedrooms and 3.5 bathrooms located on a treed, fenced and private 1.22 acre lot. Located inside the ring road but outside town limits, enjoy low taxes and acreage living with the convenience of being only minutes from Drayton Valley’s shops and schools.
Downstairs is an open layout with hardwood, tile and nine-foot ceilings. The kitchen has high-end wood cabinetry, stainless steel appliances and granite countertops. Plenty of storage with soft close drawers in addition to the walk-through pantry. The main floor living room boasts a gas fireplace and large windows looking onto your covered deck (with gas BBQ hookup) and large backyard. There is a large office space and laundry room enroute to the attached triple car garage.
Upstairs offers another large living/TV room with huge windows, vaulted ceilings and loads of natural light. Master bedroom is complete with a luxury ensuite (underfloor heating, jetted tub and multi feature shower) and walk-in closet. Two more bedrooms and another fully equipped bathroom complete this level.
The basement has been recently professionally refinished with high end underlay and carpet, freshly painted, large bedroom with walk in closet, 130 sqft workout space and massive flex area with full bathroom attached.
The property offers the best of both worlds: quality well water (recently tested with results available) and hookup into town sewage system so you have no septic field to manage. The yard has a pond with fountain fed by a water feature meandering through the trees. Large shed and separate wood storage located next to the stone fire pit.
Central vac, air conditioning and voice controlled smart home lighting. There is nothing this home does not have.
Buyer’s realtors are welcome. Unrepresented (private) buyers will have commission savings shared with them.
Other Features
| LEVEL | ROOM | DIMENSIONS |
|---|---|---|
| Second Level | Bedroom - Primary |
4.55m x 3.81m
(14'11" x 12'6") |
| Second Level | Bedroom |
3.56m x 3.45m
(11'8" x 11'4") |
| Second Level | Bedroom |
3.63m x 2.92m
(11'11" x 9'7") |
| Basement | Bedroom |
4.09m x 3.15m
(13'5" x 10'4") |
| Second Level | 5pc Bathroom |
3.81m x 3.12m
(12'6" x 10'3") |
| Second Level | 3pc Bathroom |
2.97m x 1.60m
(9'9" x 5'3") |
| Basement | 3pc Bathroom |
3.15m x 1.65m
(10'4" x 5'5") |
| Main Level | 2pc Bathroom |
1.52m x 1.52m
(5'0" x 5'0") |
| Main Level | Kitchen |
4.55m x 2.62m
(14'11" x 8'7") |
| Main Level | Family Room |
4.09m x 5.74m
(13'5" x 18'10") |
| Main Level | Office/Computer Room |
3.35m x 3.35m
(11'0" x 11'0") |
| Main Level | Pantry |
2.16m x 1.91m
(7'1" x 6'3") |
| Main Level | Laundry Room |
2.46m x 1.96m
(8'1" x 6'5") |
| Main Level | Dining Room |
4.55m x 2.74m
(14'11" x 9'0") |
| Main Level | Deck |
5.79m x 3.05m
(19'0" x 10'0") |
| Main Level | Garage - Attached |
9.45m x 7.11m
(31'0" x 23'4") |
| Second Level | Living Room |
3.76m x 6.07m
(12'4" x 19'11") |
| Second Level | Walk-in Closet |
2.41m x 2.62m
(7'11" x 8'7") |
| Basement | Walk-in Closet |
2.01m x 1.40m
(6'7" x 4'7") |
| Basement | Recreation/Games Room |
3.94m x 2.97m
(12'11" x 9'9") |
| Basement | Media/Theatre Room |
4.47m x 4.14m
(14'8" x 13'7") |
| Basement | Bonus Room |
4.78m x 3.94m
(15'8" x 12'11") |
| Basement | Furnace/Utility Room |
4.72m x 2.26m
(15'6" x 7'5") |
Map Location
Approximate Map Location*
49006 Range Road 73, Brazeau County, Alberta, Canada T7A 2A2
click here
* Each seller is responsible for ensuring that their map location is accurate. Please contact the seller directly if you have any questions.
Mortgage Calculator
This property is also on REALTOR.CA
LISTING #: E4377994 (click to view)
The Basics
- Property Type: Acreage / House
- Ad Type: For Sale
- Ownership: Freehold/Fee Simple
- Listing ID: 920238
Main Features
Square Feet
Lot Size
Annual Taxes
Parking
FEATURED SERVICES CANADA
Want to be featured here? Find out how.
