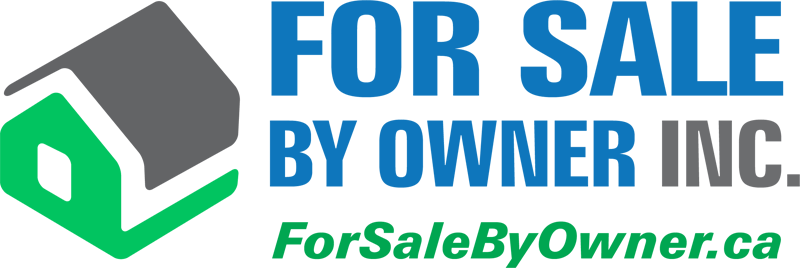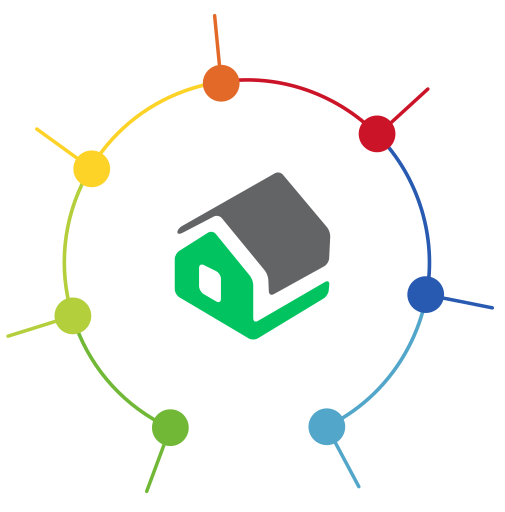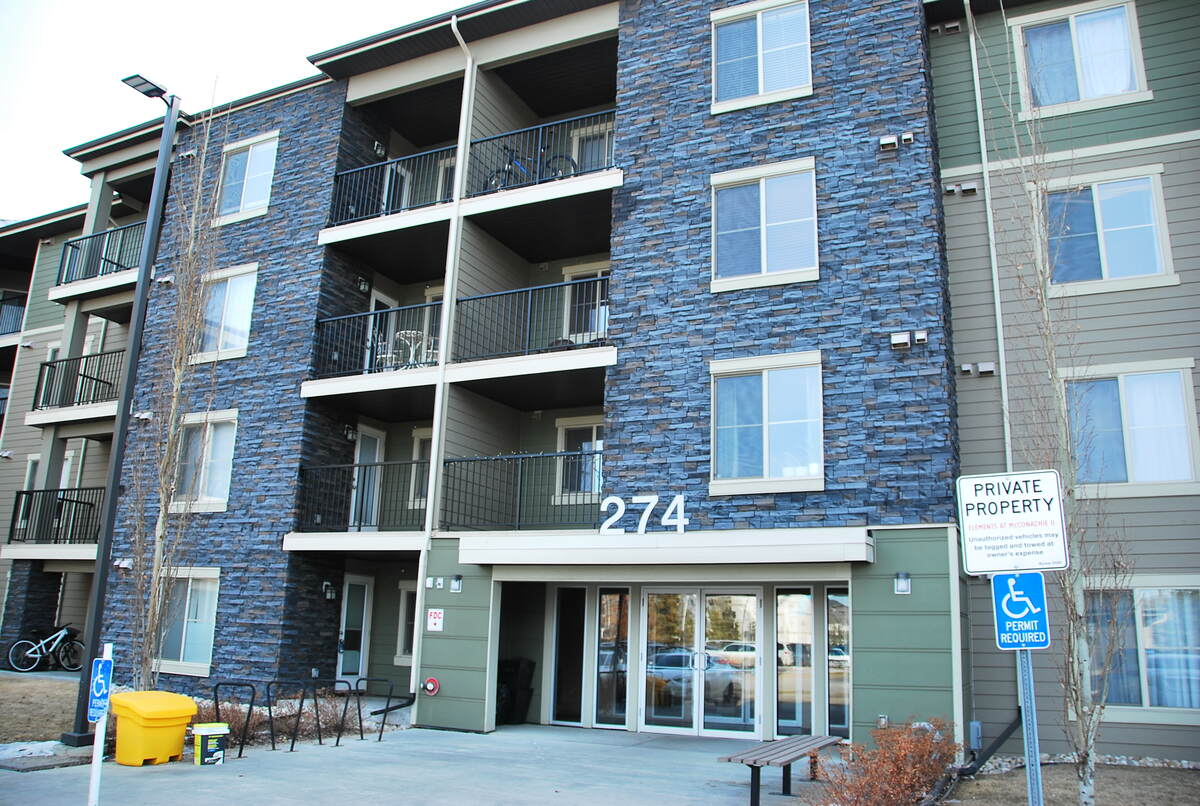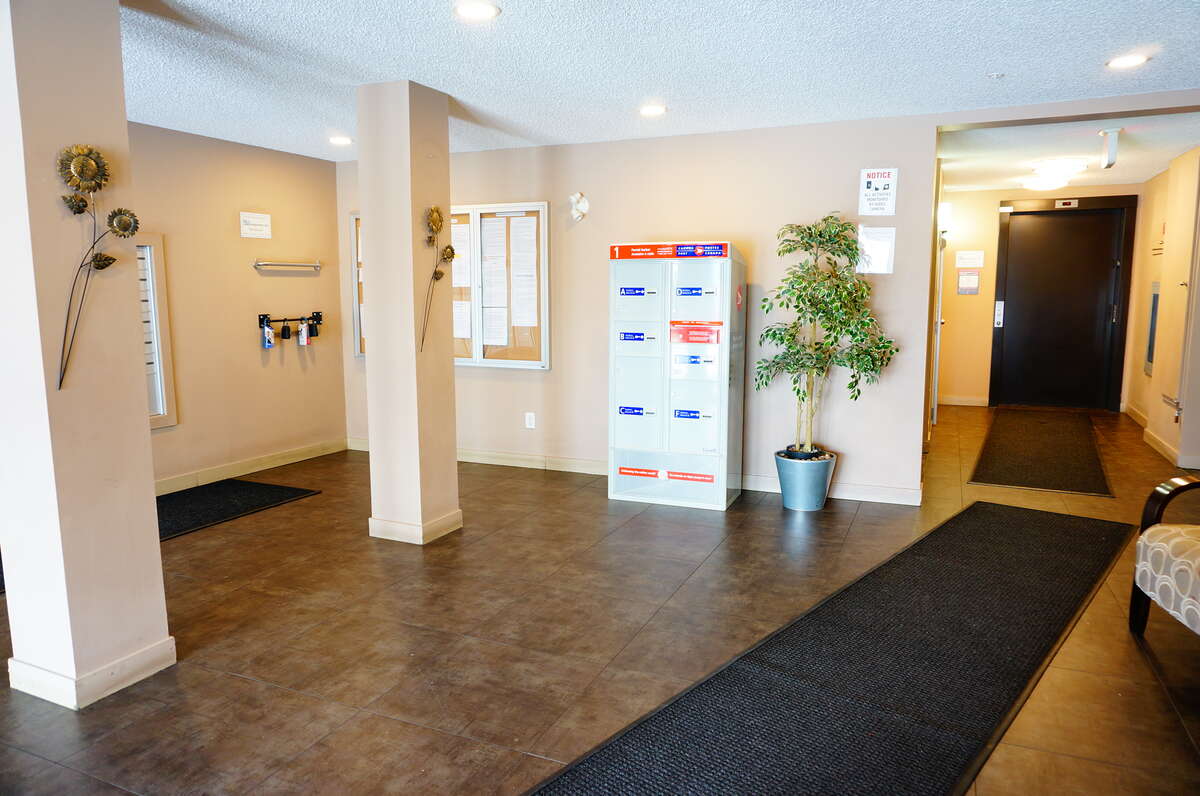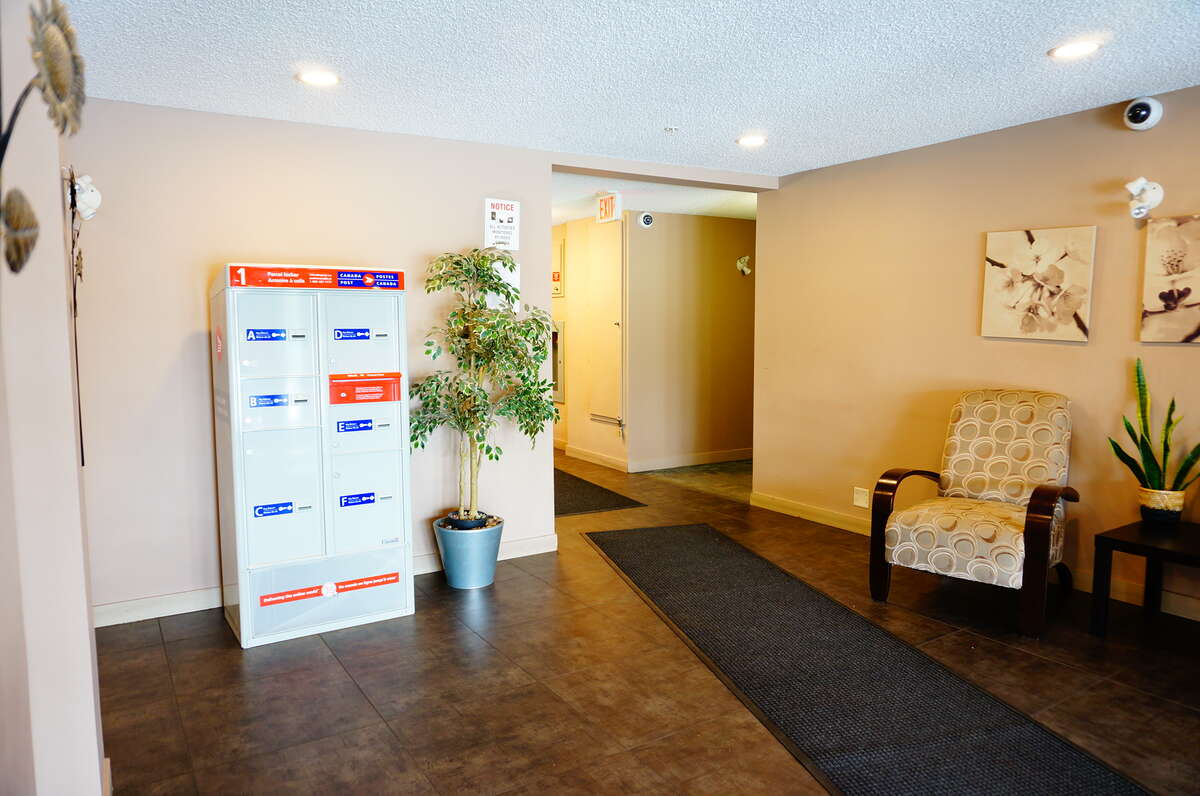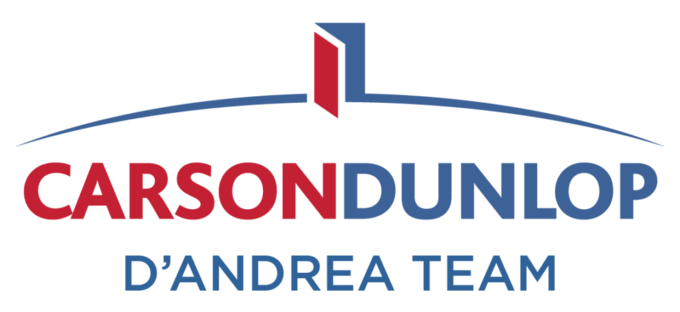Condo For Sale in Edmonton, AB
2215, 274 McConachie Dr.
$199,000Modern McConachie Condo - Live in Style!
This Seller is Buyer Agent Friendly
Video
This seller is willing to offer 3.5% and 1.5% commission with any real estate agent who brings an acceptable offer from a qualified buyer.
- Description
- Other Features
- Map Location
- Mortgage
- CONTACT SELLER
Property Description
Welcome to this beautiful and modern 2-bedroom + DEN which be turned into 3rd bedroom. (sprinkle in each room), 2-bathroom condo in a prime location close to McConachie area in Edmonton. This well-maintained unit is situated on the second floor and boasts an open-concept layout with 895 square feet of living space.
Built in 2014, this condo features high-quality finishes throughout, including carpet flooring, sleek stainless steel appliances, and contemporary cabinetry. Large windows provide an abundance of natural light and showcase the stunning views of the surrounding area.
The spacious master bedroom includes a walk-in closet and a private ensuite bathroom, while the second bedroom is perfect for guests or a home office. The den is an added bonus and can be used as a third bedroom or home office. A second full bathroom is conveniently located just off the main living area.
This condo also includes in-suite laundry, a private balcony, and a titled parking stall in the heated underground parkade. Building amenities include plenty of visitor parking.
Located in a highly sought-after area close to shopping, dining, and all the amenities you need, this condo is perfect for first-time buyers, downsizers, or anyone looking for a low-maintenance lifestyle in a great location. Don't miss out on the opportunity to make this stunning condo your own!
Other Features
| LEVEL | ROOM | DIMENSIONS |
|---|---|---|
| Unspecified | Bedroom - Primary |
2.97m x 3.23m
(9'9" x 10'7") |
| Unspecified | Bedroom |
3.25m x 2.82m
(10'8" x 9'3") |
| Unspecified | Den |
2.74m x 2.74m
(9'0" x 9'0") |
| Unspecified | 3pc Ensuite Bath |
2.44m x 1.52m
(8'0" x 5'0") |
| Unspecified | 3pc Bathroom |
2.44m x 1.52m
(8'0" x 5'0") |
| Unspecified | Kitchen |
2.44m x 2.44m
(8'0" x 8'0") |
| Unspecified | Living Room |
3.66m x 3.40m
(12'0" x 11'2") |
| Unspecified | Balcony |
2.74m x 2.74m
(9'0" x 9'0") |
| Unspecified | Dining Room |
3.40m x 2.13m
(11'2" x 7'0") |
Map Location
Approximate Map Location*
274 McConachie Dr., Edmonton, Alberta, Canada T5Y 3N4
click here
* Each seller is responsible for ensuring that their map location is accurate. Please contact the seller directly if you have any questions.
Mortgage Calculator
This property is also on REALTOR.CA
LISTING #: E4380305 (click to view)
The Basics
- Property Type: Condo / Apartment
- Ad Type: For Sale
- Ownership: Strata/Condo
- Condo Fees: $560
- Listing ID: 137834
Main Features
Square Feet
Lot Size
Annual Taxes
Parking
FEATURED SERVICES CANADA
Want to be featured here? Find out how.
