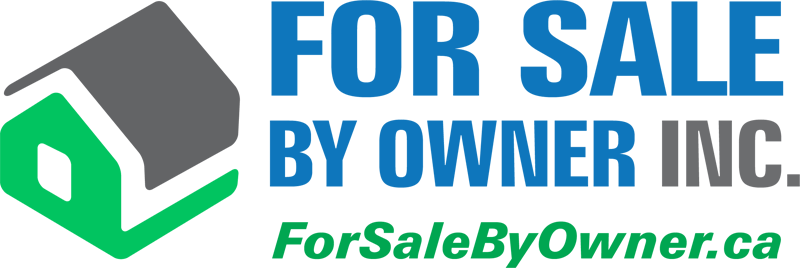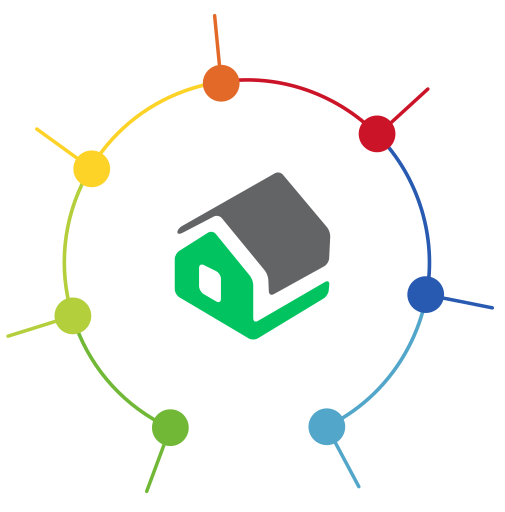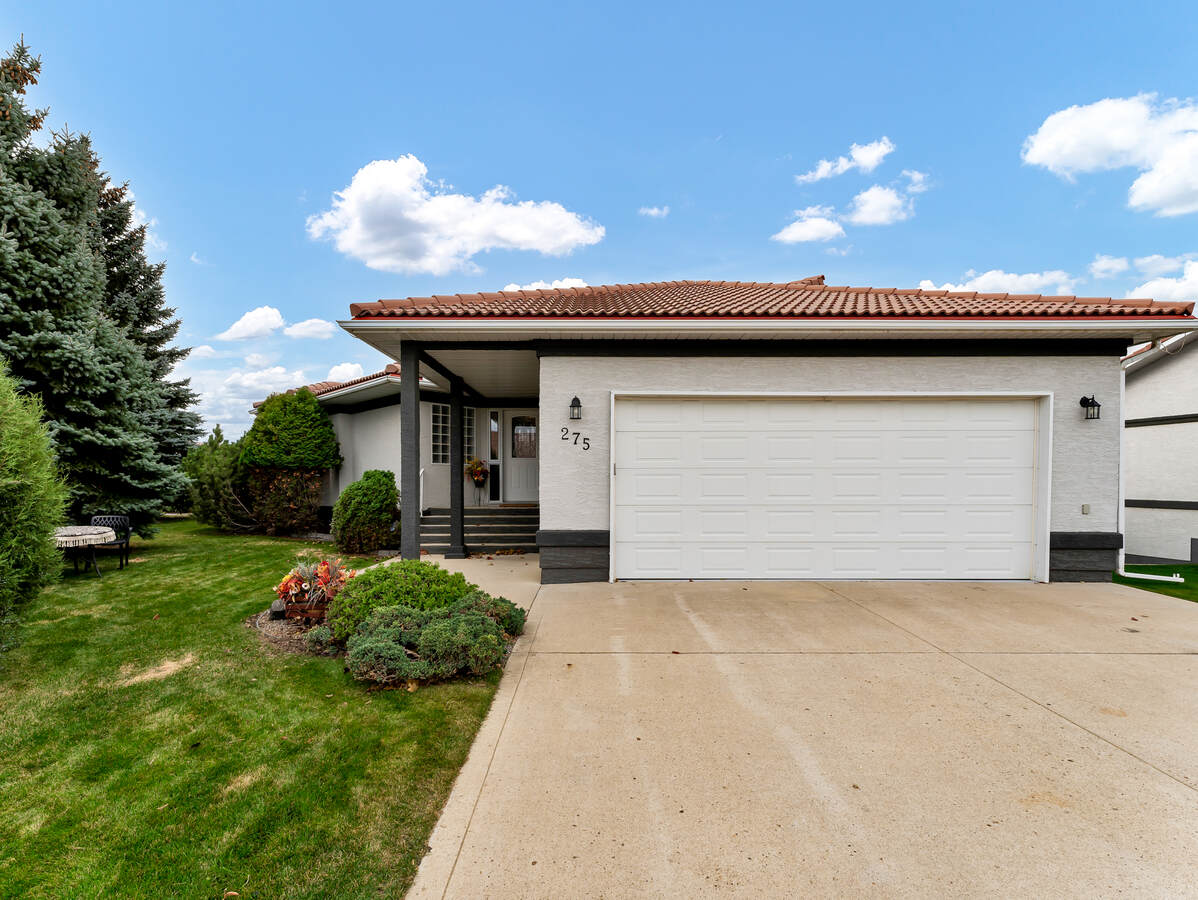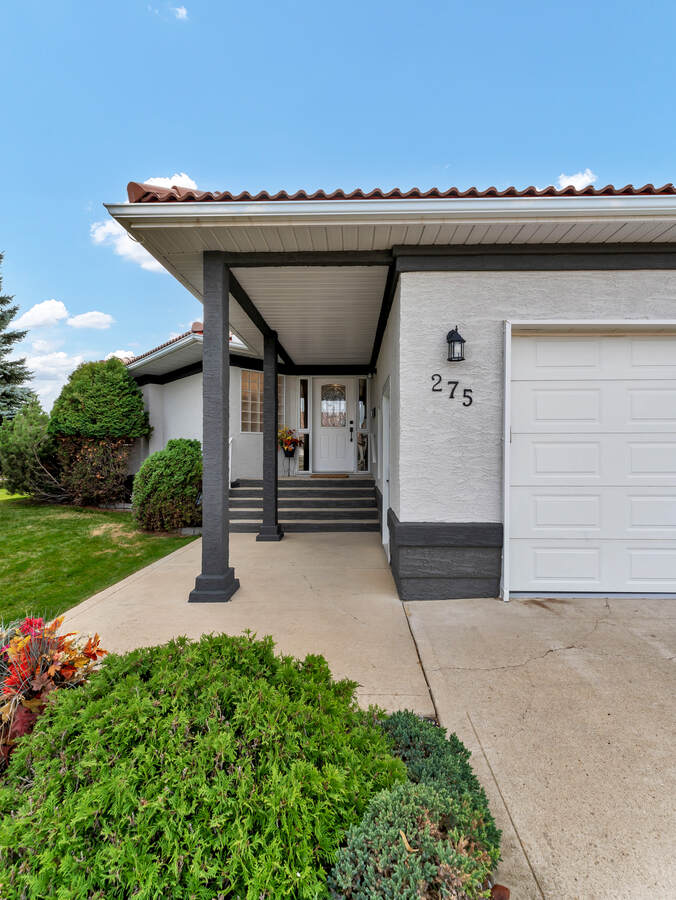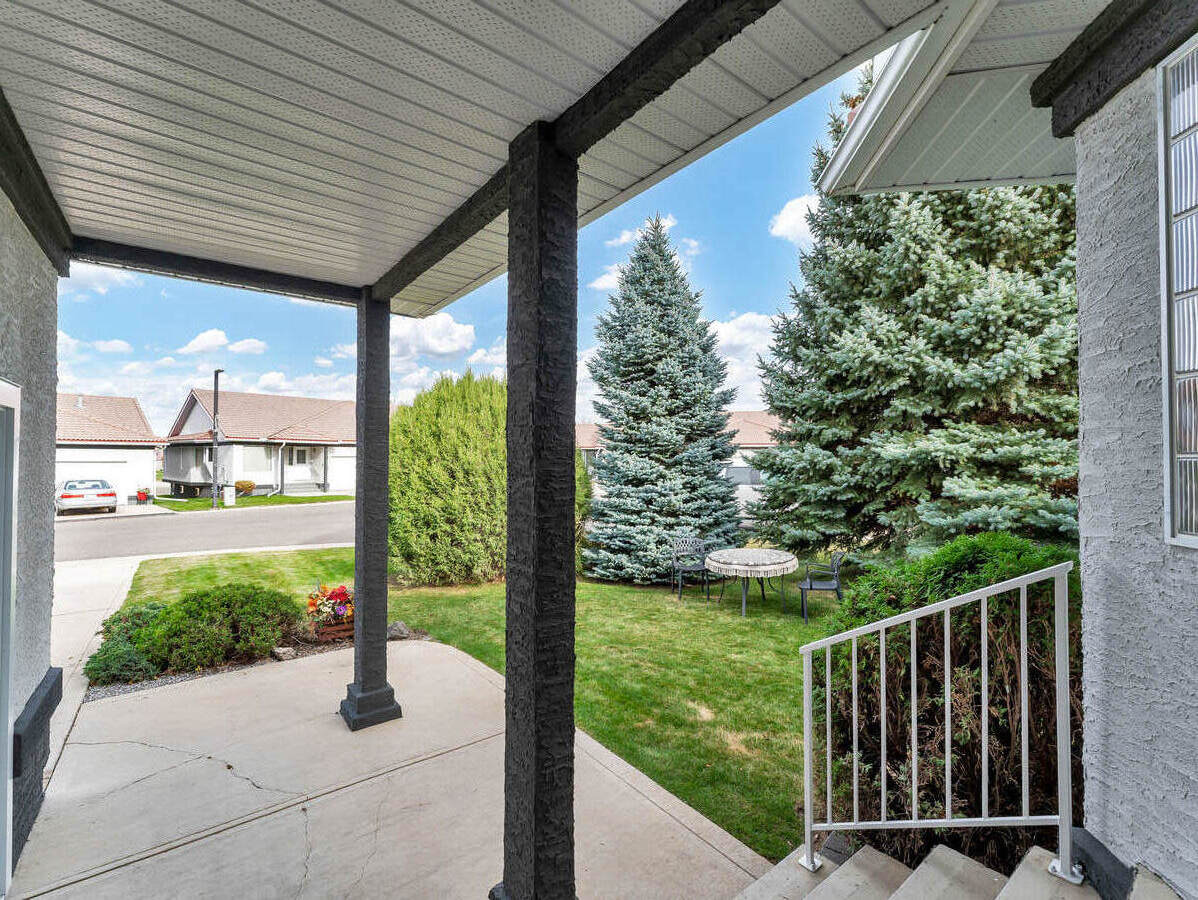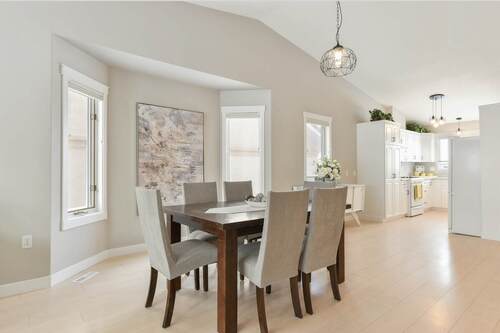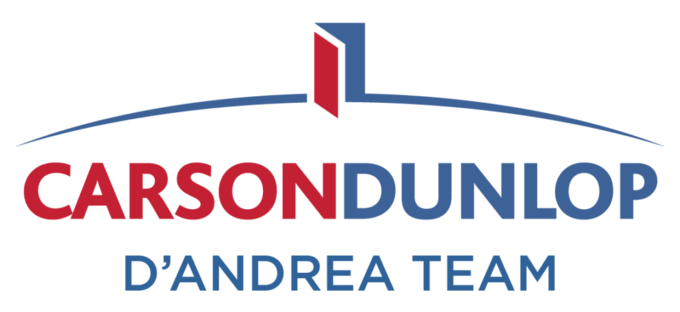Condo For Sale in Medicine Hat, AB
275 Park Meadows Lane SE
$559,900Welcome to 275 Park Meadows Lane!
This Seller is Buyer Agent Friendly
This seller is willing to negotiate commission with any real estate agent who brings an acceptable offer from a qualified buyer.
- Description
- Other Features
- Map Location
- Mortgage
- CONTACT SELLER
Property Description
Welcome to the ultimate in modern, convenient, and hassle-free living! This 1265 sq ft, newly-renovated walkout bungalow in the heart of Park Meadows is truly exceptional. Just one of the standout features of this property is the extra-large garage and driveway designed to accommodate any large vehicle with ease.
As you step inside, you'll be greeted by the spacious open concept, vaulted ceilings, and large windows showing off the picturesque park views. Recent updates include new luxury vinyl plank flooring, fresh white doors and trim, stone fireplace, and maple staircase and ceiling beams. The kitchen has been updated with new cabinet doors and quartz countertops along with a brand new appliance package. On the main floor, you'll find the generously-sized master bedroom, 4 piece ensuite, walk-in closet, main floor laundry room, 3-piece guest bathroom, and balcony off the kitchen that overlooks the park.
Downstairs you'll find an open family room and walk-out basement with a patio that opens up to a stunning view of the immaculately-kept park and walking path. You'll also find a second bedroom, and a 3-piece bathroom as well as a craft/rec room that could easily be used for more guests.
Park Meadows Estates is not just a place to live; it's a community. Condo fees include common area and grounds maintenance (no more grass cutting or snow shoveling!). It's conveniently located near shopping, salons, grocery stores, pharmacy, walking paths and restaurants and is pet-friendly (one dog/cat permitted). A community clubhouse provides plenty of socializing with scheduled activities, games room, and group kitchen. Here, you will find cards and pool games, group coffee get-togethers, cocktail hours, potluck suppers, and craft/garage sales. Don't miss the opportunity to make this place your own!
Other Features
| LEVEL | ROOM | DIMENSIONS |
|---|---|---|
| Main Level | Bedroom - Primary |
4.65m x 4.01m
(15'3" x 13'2") |
| Main Level | Living Room |
5.33m x 5.38m
(17'6" x 17'8") |
| Main Level | 4pc Ensuite Bath |
3.23m x 4.17m
(10'7" x 13'8") |
| Main Level | Entrance |
2.67m x 4.27m
(8'9" x 14'0") |
| Main Level | 3pc Bathroom |
1.68m x 2.24m
(5'6" x 7'4") |
| Main Level | Laundry Room |
1.78m x 2.26m
(5'10" x 7'5") |
| Main Level | Kitchen |
4.47m x 3.02m
(14'8" x 9'11") |
| Main Level | Dining Room |
5.44m x 4.78m
(17'10" x 15'8") |
| Main Level | Balcony |
5.49m x 3.81m
(18'0" x 12'6") |
| Main Level | Garage - Attached |
7.21m x 7.82m
(23'8" x 25'8") |
| Basement | Bedroom |
5.66m x 3.76m
(18'7" x 12'4") |
| Basement | Furnace/Utility Room |
4.32m x 3.73m
(14'2" x 12'3") |
| Basement | Storage |
2.97m x 1.75m
(9'9" x 5'9") |
| Basement | Recreation/Games Room |
3.84m x 5.08m
(12'7" x 16'8") |
| Basement | Family Room |
7.98m x 6.86m
(26'2" x 22'6") |
| Basement | 3pc Bathroom |
1.60m x 3.61m
(5'3" x 11'10") |
Map Location
Approximate Map Location*
275 Park Meadows Lane SE, Medicine Hat, Alberta, Canada T1B 4E3
click here
* Each seller is responsible for ensuring that their map location is accurate. Please contact the seller directly if you have any questions.
Mortgage Calculator
This property is also on REALTOR.CA
LISTING #: A2088234 (click to view)
Open House Schedule
(valid from 2024-04-27 to 2024-04-27)
The Basics
- Property Type: Condo / Duplex
- Ad Type: For Sale
- Ownership: Strata/Condo
- Condo Fees: $465
- Listing ID: 811534
Main Features
Square Feet
Lot Size
Annual Taxes
Parking
FEATURED SERVICES CANADA
Want to be featured here? Find out how.
