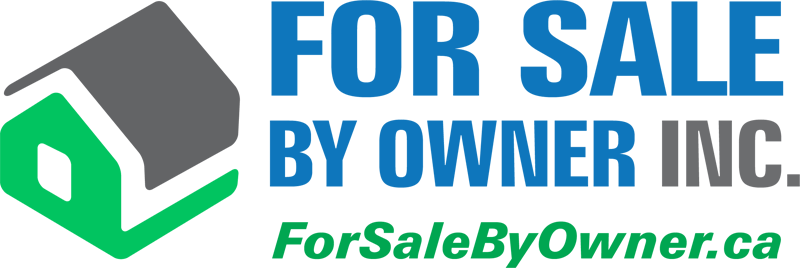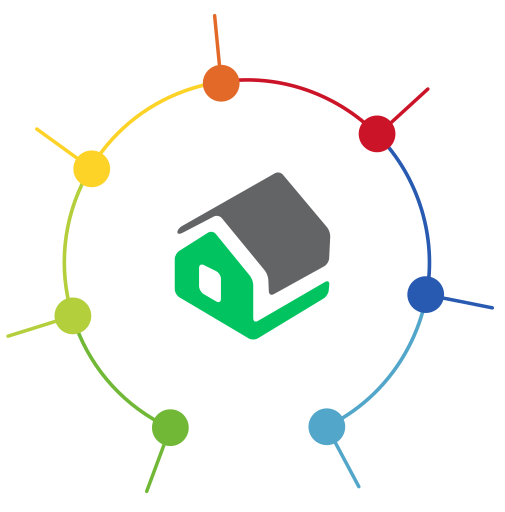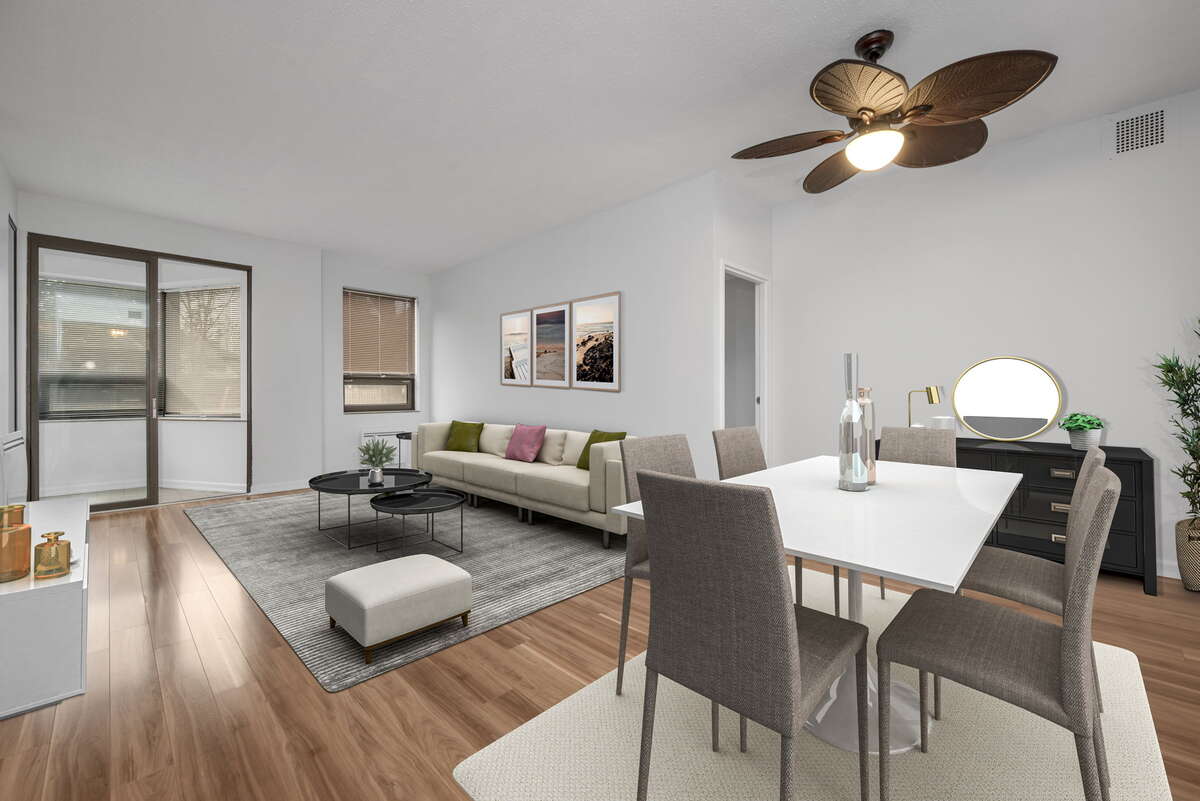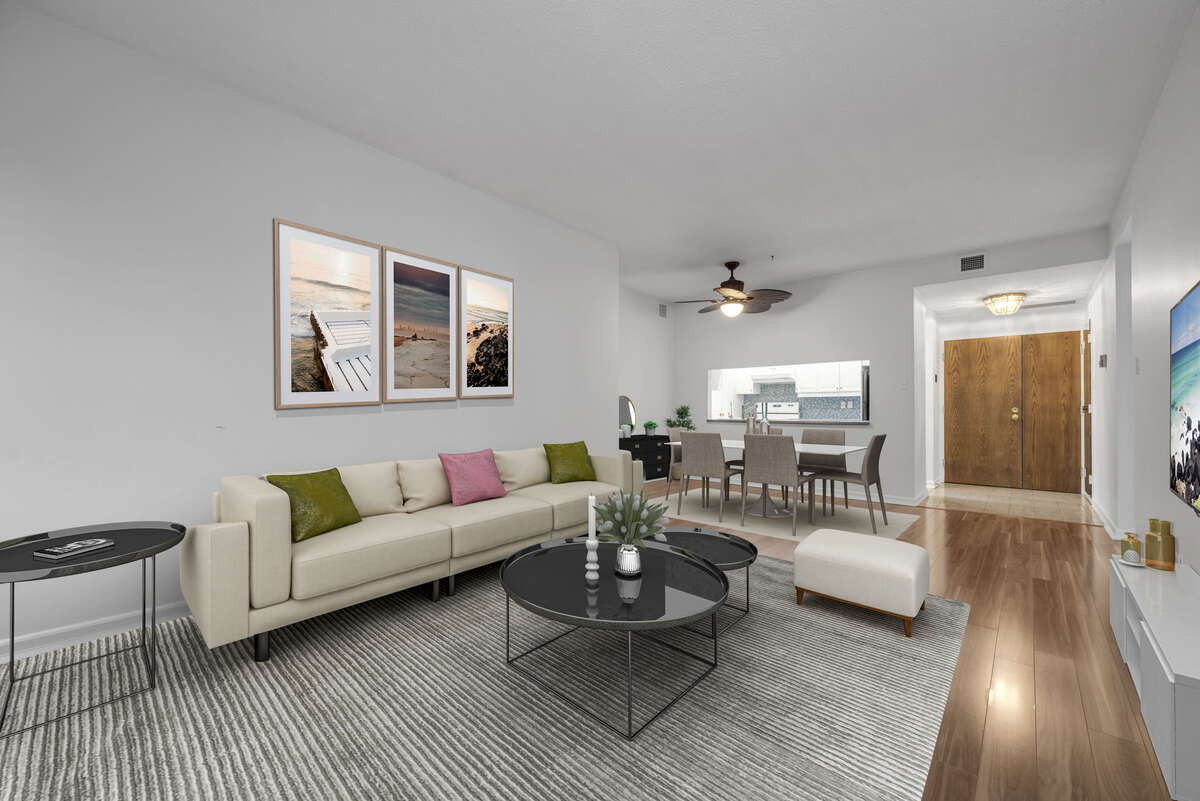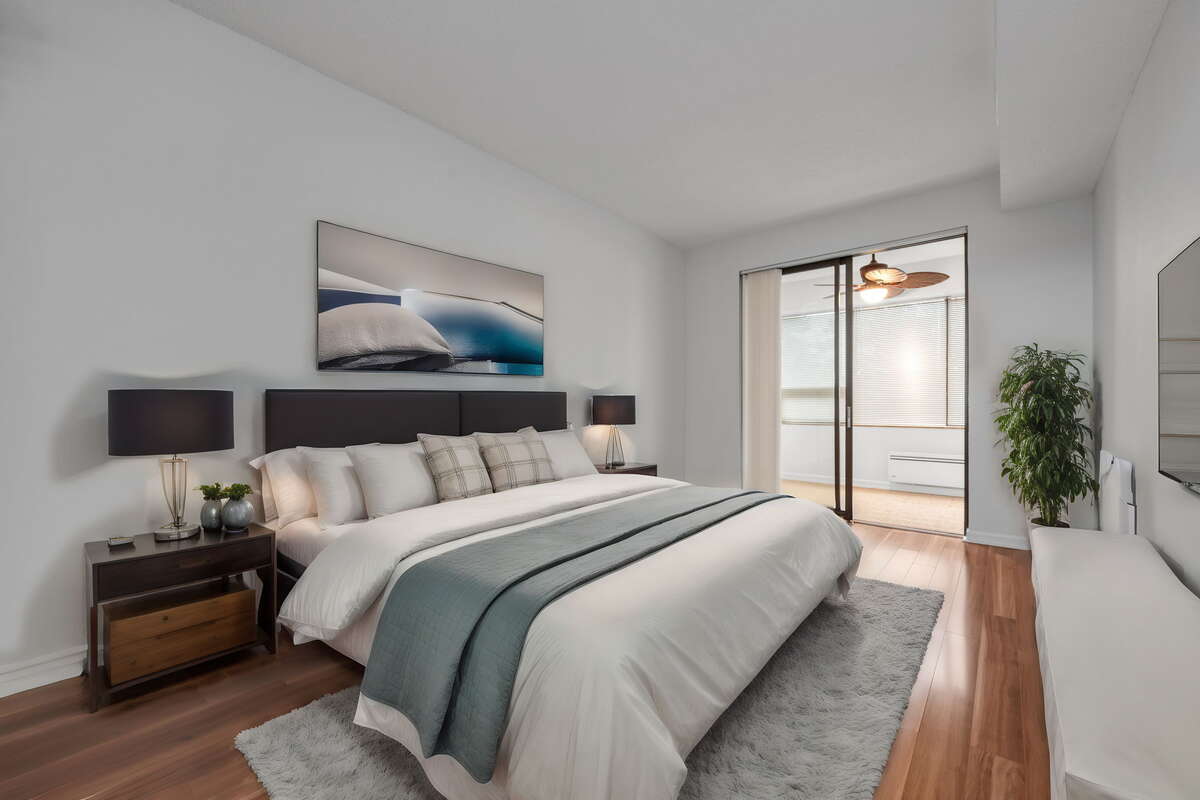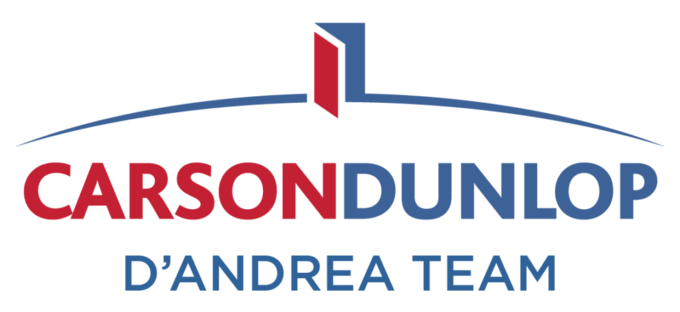Condo For Sale in Ottawa, ON
108, 2019 Carling Ave.
$425,000Quiet elegant, bright and spacious condo
This Seller is Buyer Agent Friendly
This seller is willing to negotiate commission with any real estate agent who brings an acceptable offer from a qualified buyer.
- Description
- Other Features
- Map Location
- Mortgage
- CONTACT SELLER
Property Description
Quiet and elegant, bright and spacious, what a treat to come home to! This well-maintained 2-bed, 2-bath condo on the ground floor at 2019 Carling Avenue offers luxurious living in a sun-filled space. The open-concept living/dining area, with beautiful laminate floors, opens onto a large south-facing solarium that can be an ideal den or home office. The two bedrooms are generously sized: one of them also opens onto the solarium, and the master bedroom has a walk-through closet that leads to a 3-piece ensuite. The galley kitchen, with plenty of cupboard space and five appliances included, features a large pass-through to the dining area. An in-suite laundry with more storage is conveniently located off the kitchen. The second bathroom, with a walk-in shower, as well as a large storage room, complete the unit. Freshly painted, no carpeting, ConvectAir heaters in every room. Includes one parking space in the detached garage.
Carling Terrace is a quiet, well-managed, well-situated condo: easily walk to Carlingwood Mall and public transit, easily access hospitals, schools, Highway 417, and the scenic Ottawa River and multi-use pathways. Pets allowed, with restrictions.
Amenities: Guest suite, event room, heated outdoor pool, rooftop garden area, fitness room, outdoor putting green and shuffleboard court, visitor parking. Includes hepa air filtration in unit.
Other Features
| LEVEL | ROOM | DIMENSIONS |
|---|---|---|
| Main Level | Kitchen |
3.02m x 2.39m
(9'11" x 7'10") |
| Main Level | Living Room |
3.68m x 4.57m
(12'1" x 15'0") |
| Main Level | Dining Room |
5.59m x 2.54m
(18'4" x 8'4") |
| Main Level | Bedroom - Primary |
3.02m x 4.47m
(9'11" x 14'8") |
| Main Level | Bedroom |
3.07m x 4.62m
(10'1" x 15'2") |
| Main Level | 3pc Ensuite Bath |
2.06m x 1.63m
(6'9" x 5'4") |
| Main Level | 3pc Bathroom |
3.07m x 1.50m
(10'1" x 4'11") |
| Main Level | Storage |
3.07m x 1.24m
(10'1" x 4'1") |
| Main Level | Foyer |
1.50m x 2.39m
(4'11" x 7'10") |
| Main Level | Laundry Room |
2.06m x 1.63m
(6'9" x 5'4") |
| Main Level | Walk-in Closet |
2.06m x 1.63m
(6'9" x 5'4") |
| Main Level | Sunroom/Solarium |
4.42m x 1.91m
(14'6" x 6'3") |
Map Location
Approximate Map Location*
2019 Carling Ave., Ottawa, Ontario, Canada K1K 4Y3
click here
* Each seller is responsible for ensuring that their map location is accurate. Please contact the seller directly if you have any questions.
Mortgage Calculator
This property is also on REALTOR.CA
LISTING #: 1386778 (click to view)
The Basics
- Property Type: Condo / Apartment
- Ad Type: For Sale
- Ownership: Strata/Condo
- Condo Fees: $579
- Listing ID: 576277
Main Features
Square Feet
Lot Size
Annual Taxes
Accessible
Parking
FEATURED SERVICES CANADA
Want to be featured here? Find out how.
