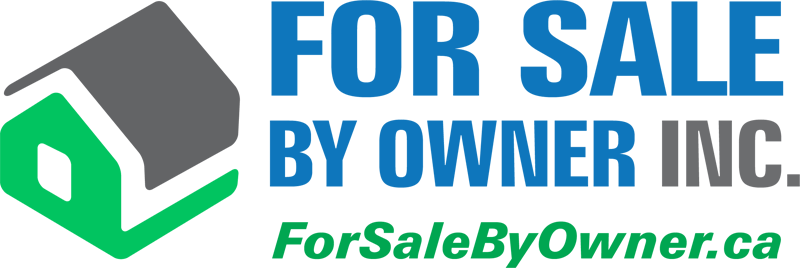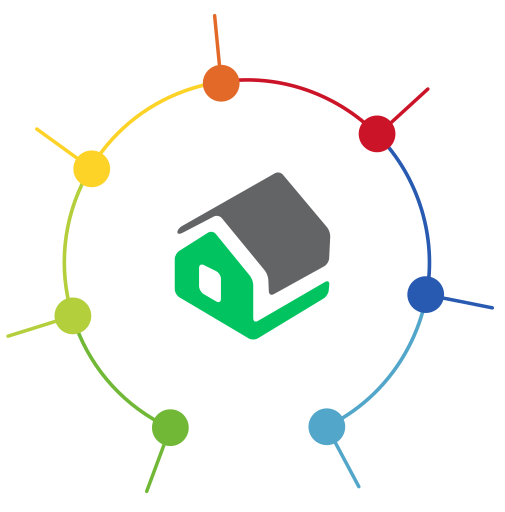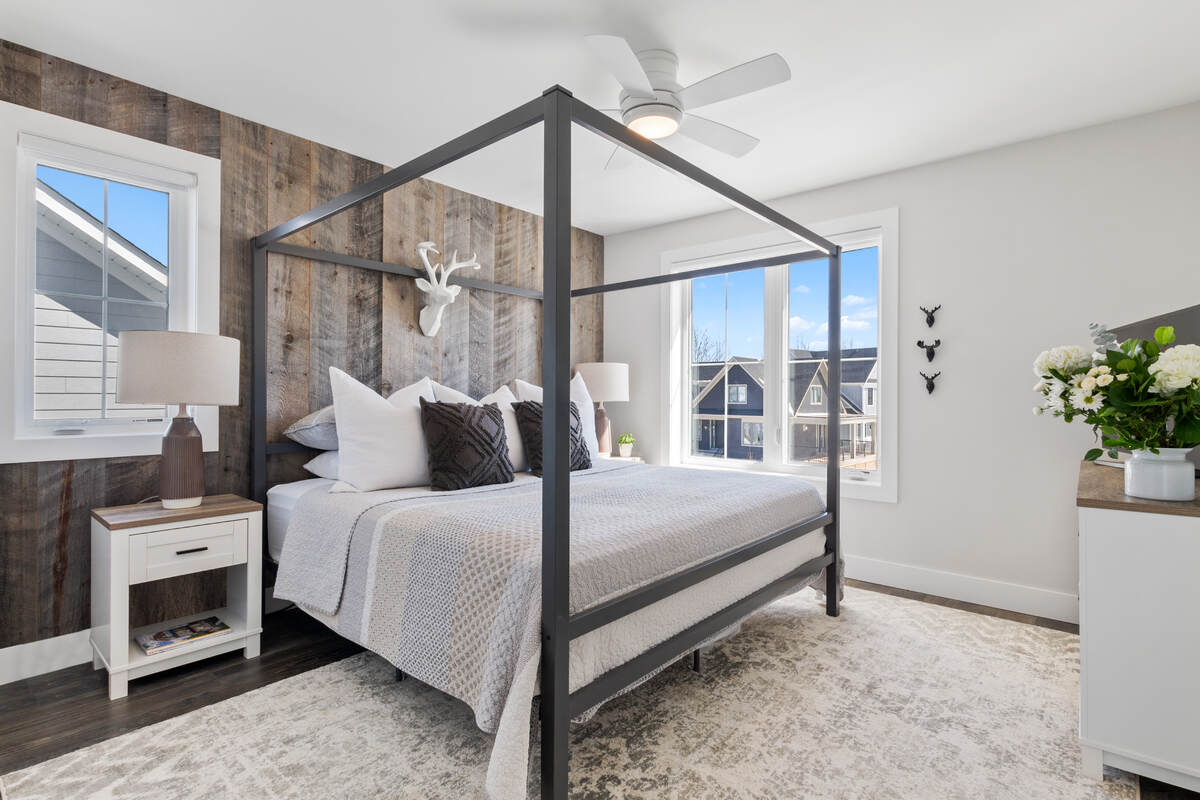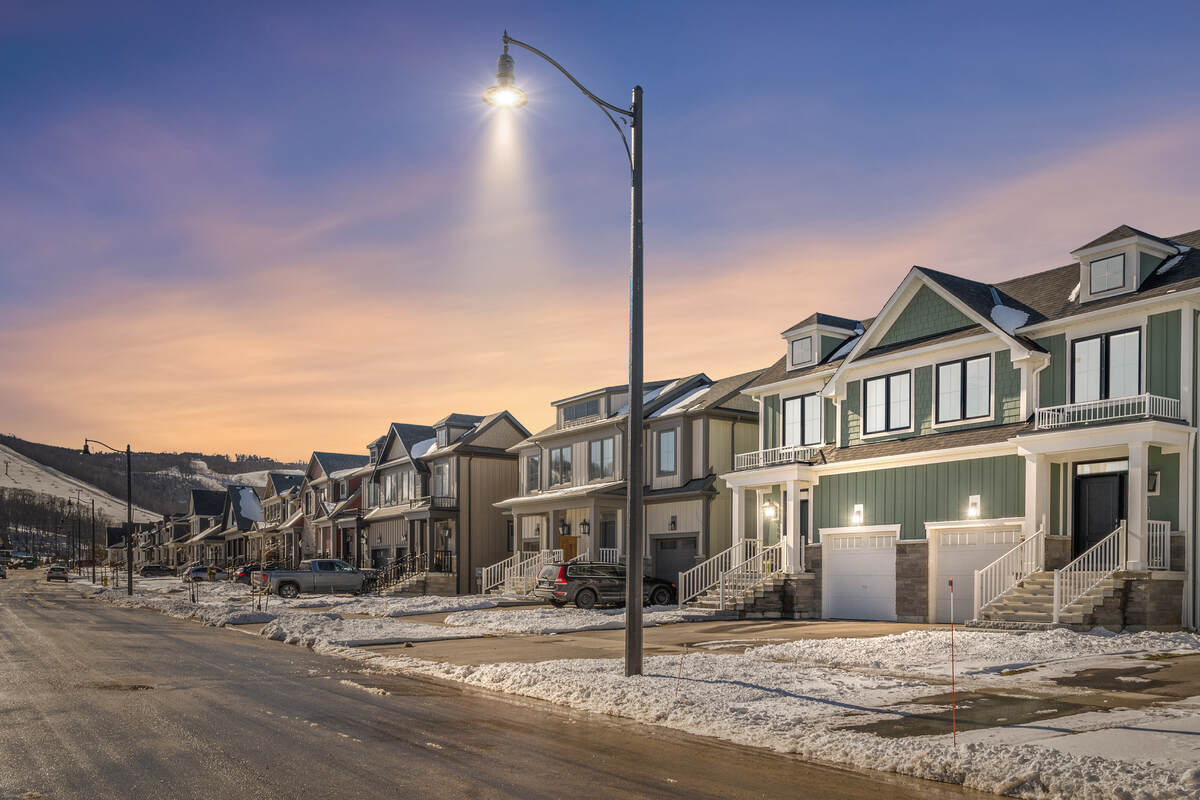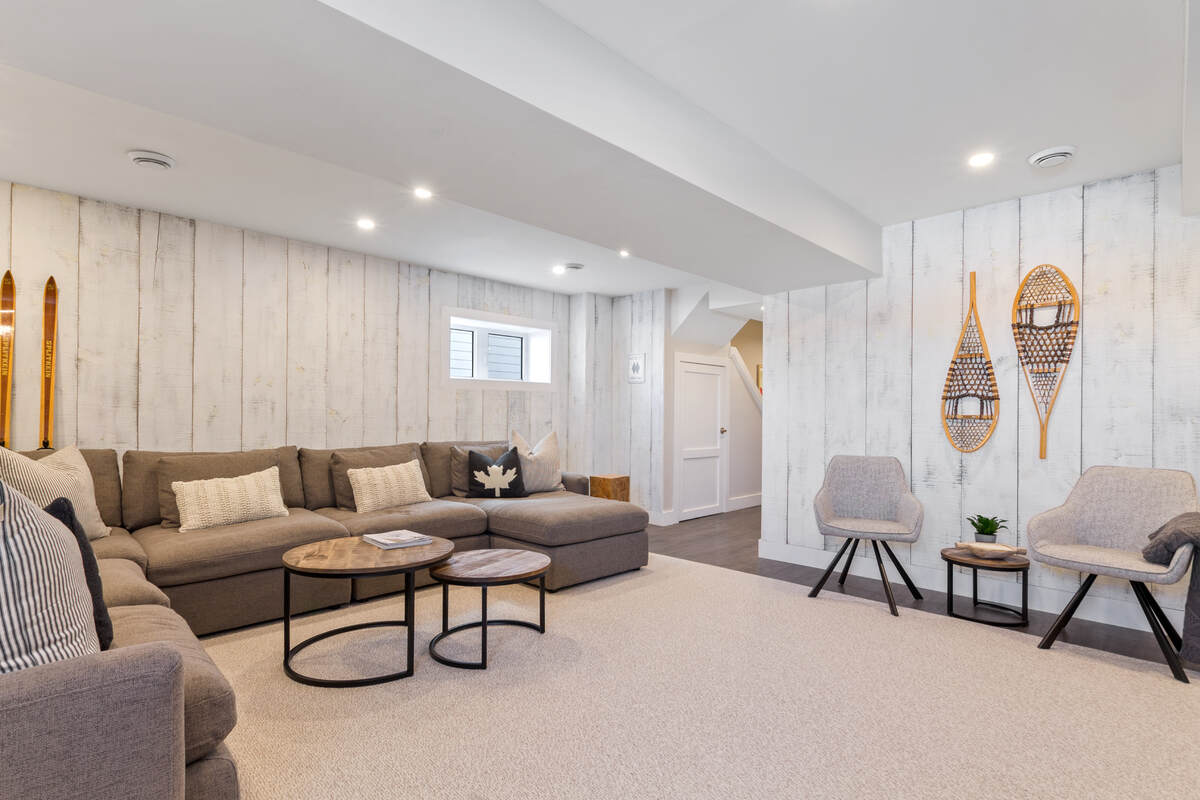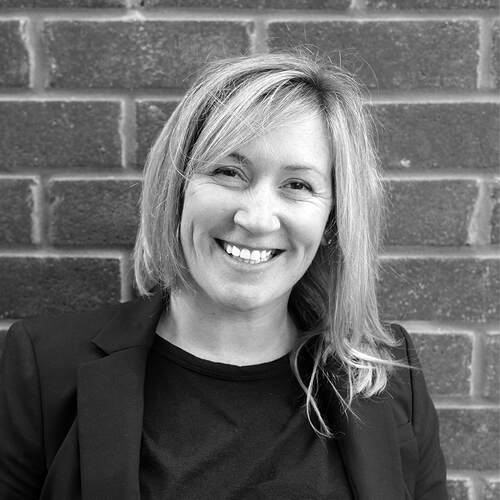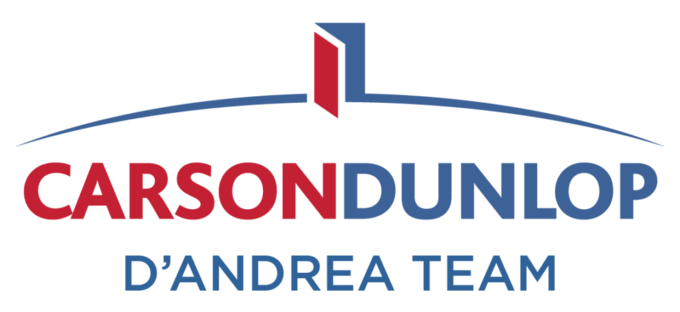House For Sale in Blue Mountains, ON
106 Sycamore St
$1,059,000For Sale or Lease: Furnished Windfall Resort Home
This Seller is Buyer Agent Friendly
This seller is willing to negotiate commission with any real estate agent who brings an acceptable offer from a qualified buyer.
- Description
- Other Features
- Map Location
- Mortgage
- CONTACT SELLER
Property Description
TURN KEY* - This premium property has all the extras you hope for to make this your permanent or vacation home. This designer finished, FULLY FURNISHED three bedroom, three and a half bathroom is located in the prestigious Windfall community just a short walk to the ski trails of Blue Mountain Resort and the world famous Blue Mountain Village. Enjoy morning coffee on the front porch with breathtaking views of both Blue Mountain and Osler Bluff. Upgrades include: granite counters throughout, gas fireplace with custom wood beam mantel, stainless steel appliances, upgraded kitchen cabinetry including softclose cabinets and pot drawers (Crate & Barrel dishes/glassware included). BBQ & gas line on outdoor back deck, LED potlights and upgraded lighting throughout including design inspired ceiling fans to complement the decor in each bedroom. Professionally installed feature walls throughout and art also included. Huge primary bedroom (king) with walk-in closet, primary ensuite bath tub has mountain views, double sink granite countertops and a glass shower. Two additional bedrooms upstairs (queens) with walk-in closets and full bath. All furniture, mattresses and bedding including. Under stairway storage and finished basement with additional full bathroom, fireplace and custom fit furniture. Every detail is thought out to enjoy all four seasons in the Blue Mountains. Owners enjoy the privilege of using The Shed, Windfall's multi-million dollar recreational facility including hot and cold pools, gym, sauna and communal party room with kitchen. Endless biking and hiking trails, multiple golf courses to choose from, pickleball clubs/courts and more. Come see what you are missing! *Some exclusions apply.
Other Features
| LEVEL | ROOM | DIMENSIONS |
|---|---|---|
| Second Level | Bedroom - Primary |
3.56m x 5.05m
(11'8" x 16'7") |
| Second Level | Bedroom |
2.79m x 5.59m
(9'2" x 18'4") |
| Second Level | Bedroom |
2.79m x 4.27m
(9'2" x 14'0") |
| Main Level | Kitchen |
3.78m x 5.59m
(12'5" x 18'4") |
| Main Level | Living Room |
3.48m x 4.27m
(11'5" x 14'0") |
| Main Level | Dining Room |
1.88m x 3.40m
(6'2" x 11'2") |
| Basement | Recreation/Games Room |
5.28m x 5.36m
(17'4" x 17'7") |
| Second Level | Laundry Room |
1.98m x 2.18m
(6'6" x 7'2") |
Map Location
Approximate Map Location*
106 Sycamore St, Blue Mountains, Ontario, Canada L9Y 4E2
click here
* Each seller is responsible for ensuring that their map location is accurate. Please contact the seller directly if you have any questions.
Mortgage Calculator
This property is also on REALTOR.CA
LISTING #: X6745326 (click to view)
The Basics
- Property Type: House / Semi-Detached House
- Ad Type: For Sale
- Ownership: Freehold/Fee Simple
- Listing ID: 933183
Main Features
Square Feet
Lot Size
Annual Taxes
Parking
FEATURED SERVICES CANADA
Want to be featured here? Find out how.
