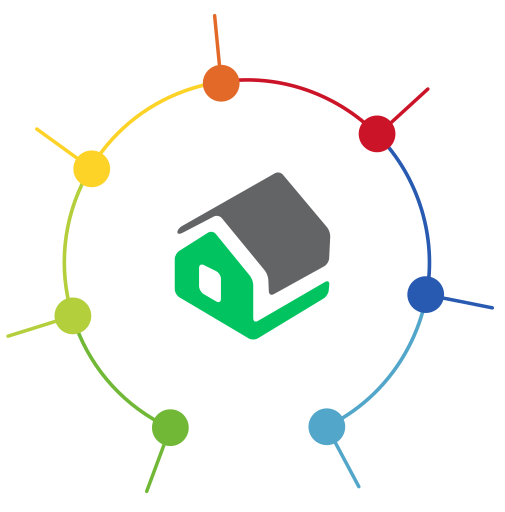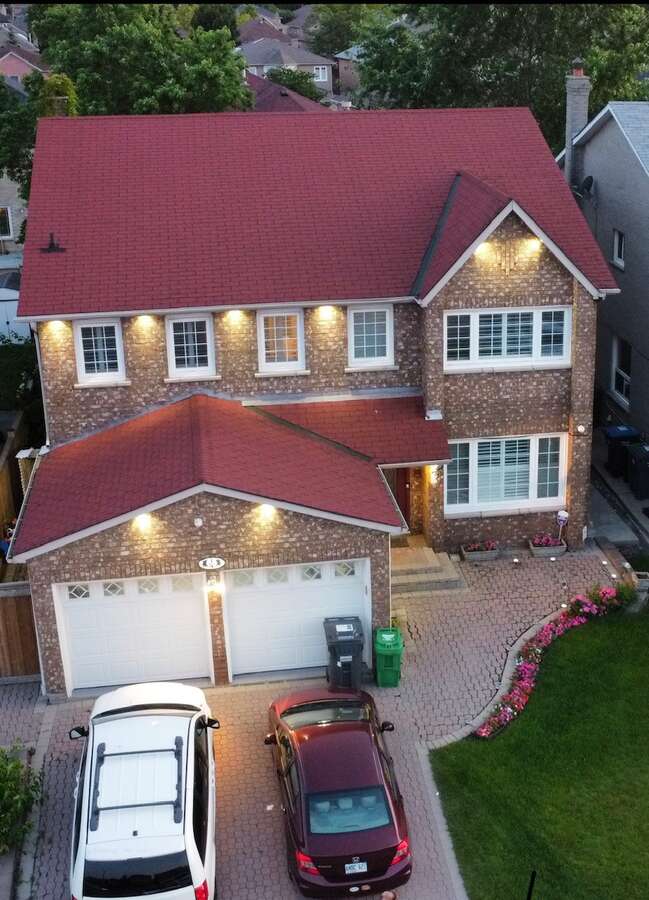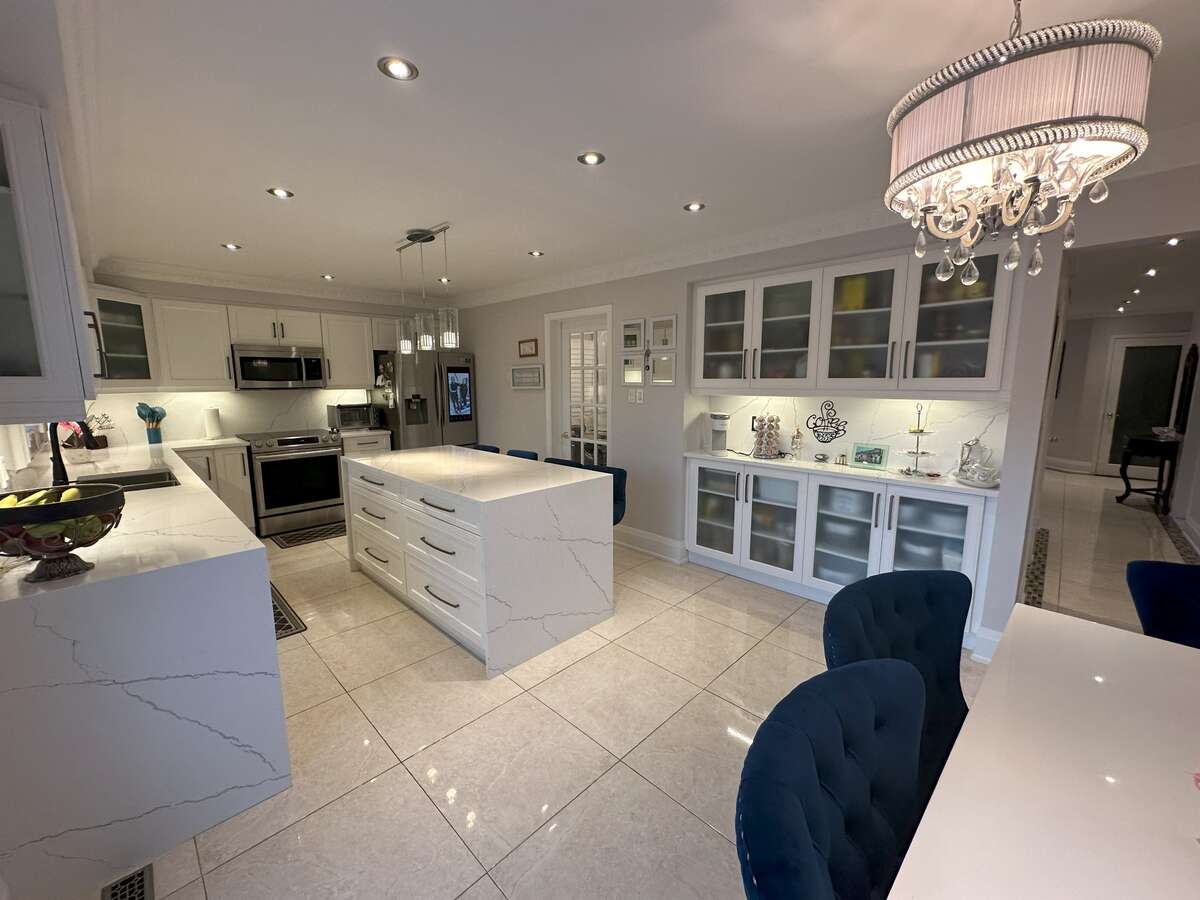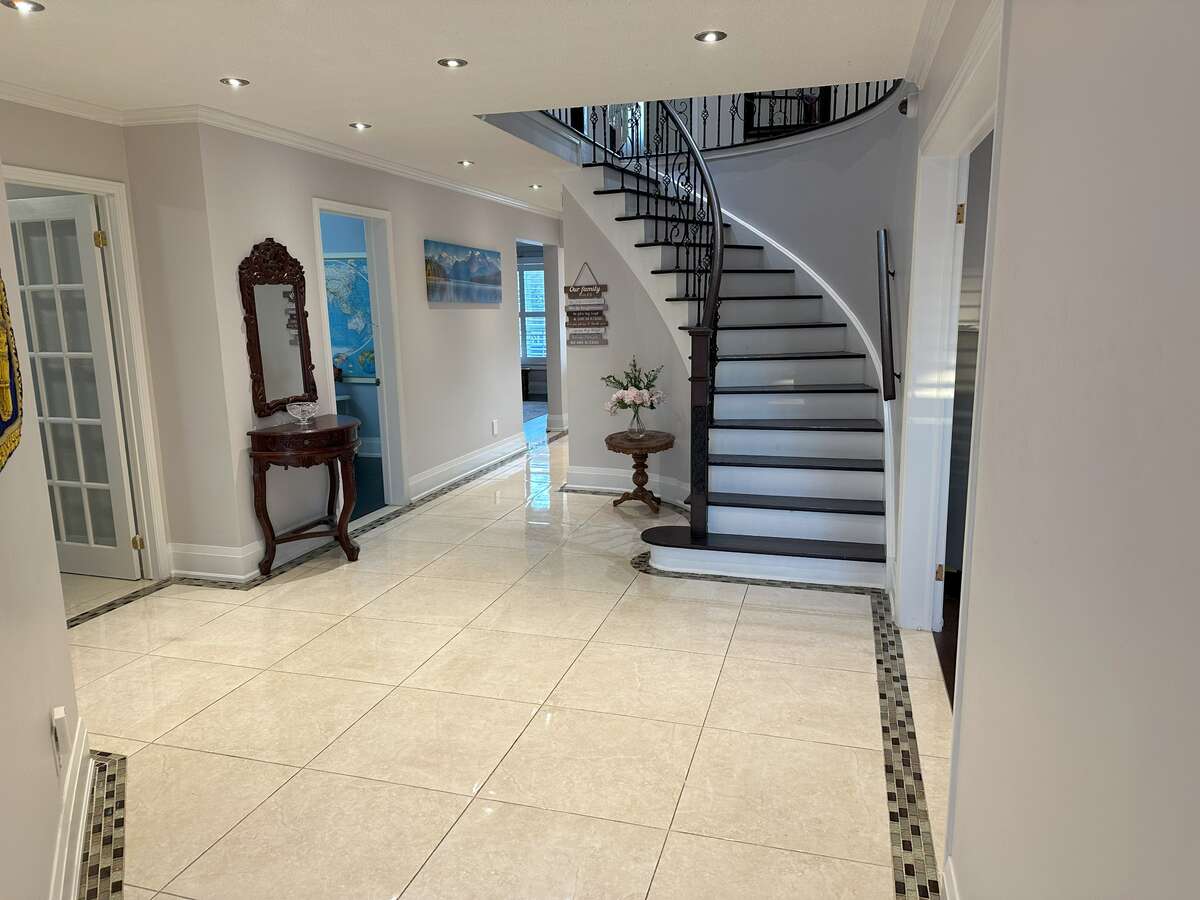House For Sale in Brampton, ON
65 Nasmith Street
$1,999,888Amazing 5 bedroom house (3200 Sq feet ). Brampton
This Seller is Buyer Agent Friendly
This seller is willing to negotiate commission with any real estate agent who brings an acceptable offer from a qualified buyer.
- Description
- Other Features
- Map Location
- Mortgage
- CONTACT SELLER
Property Description
Hello All ,
Synopsis
We really love our house, but we are at the stage of our life where we want to downgrade to a smaller house or apartment. Therefore we want to sell this beautiful large 5 bedroom house (3200 Sq feet ).
We have lived in this house for 20 years. We have made enormous renovations; besides the layout of the house we have upgraded everything literally everything. Every inch of this house is improved with keen attention and care, that our family has cherished all along.
Our both daughters got married in this house, plus hundreds of family gathering.
My point of saying all this is that for us its time to move out of this house, and we take with us very wonderful memories, leaving behind a legacy of family and fun.
The new owners needs to know that this that this house has seen very good family times and a lot of positive energy, and when they will own this house we hope they will have the same,
Every upgrade was given a very personal thought with all the family members.
Ultra Prime location:
410 and Bovaird right at the intersection.
5 min walk to Trinity Common shopping center.
2 schools, a church, a Mosque and a Gurdwara, all at 3 minute drive.
Living room , Formal Dining Room and Family Room :
Large Living room with Bay window.
A Beautiful Formal dining room with a Crystal Chandelier
Open concept Family room with fire place and a bay window.??Kitchen and family Dining area :
Large kitchen newly renovated, All white Cortz, large island with 4 bar chairs.
A Beautiful coffee station, and a pantry.
Large family dining area, with dining table and 6 chairs.
Bedrooms and washroom :
5 bedrooms, includes a master bedroom with sitting area, 2 large bedrooms and 2 guest bedrooms.
Modern institute bathroom with 2 sinks, glass shower encloser and rain shower set, plus the tub
Floors Base board and Stair Case :
Prime quality dark hardwood floor all rooms hallway and stairs.
Wide base board all over the house 7.5”
Iron Rod Classic Design round staircase railing.
Pot Lights and Chandeliers:
Full house Pot Lights, including Basement, with dimmer control.
Heavy Chandeliers Main level, Dining area and Kitchen.
Backyard and Garage :
Large Deck 20’ X 40’, two table sets with 4 chairs each and a swing
Newly pained 2 Car Grage with Racks, a table tennis table and a fridge.
Heating and Air- conditioning, Fire Place :
Central Air and heat, new systems under maintenance by Reliance
New water heater and Furnace under maintenance. Family room Fireplace.
Driveway :
Interlocking stones with borders and retaining walls.
Both sides of the house.
Doors and windows:
New Floral Art front door with Full Glass Insert.
New thermal weatherproof and soundproof windows, durable crank open style.
New style, California shutters windows.
Outdoor Pot lights.
New and Bright Outdoor potlights, Application controlled by Lutron Mobile app App
Security Lights around the house. Motion sensor.
Cameras and security systems.
Telus home security system , 24 hours monitoring , all exit doors with sensors and motion sensors.
Front Door lock part of the security system, remote control lock and unlock.
8 HD Cameras around and inside the house with CCTV system, accessible remotely, 24 hours recording. Alert bult in.
Ring Doorbell with camera and remote monitoring.
Fire, Smoke and Carbon mono oxide detectors and Thermostat.
Telus home security system monitors fire smoke and Carbon mono oxide 24 hours.
Nest Monitoring and Alert system with remote App.
Nest Thermostat with remote temperature control and scheduling.
Basement Apartment and recreational area:
Large 2-bedroom basement apartment, with separate entrance, own laundry. With Rental income.
Large entertainment, games and music area in the basement with 20 guests capacity.
Cold room
Other Features
Map Location
Approximate Map Location*
65 Nasmith Street, Brampton, Ontario, Canada L6S 4Z6
click here
* Each seller is responsible for ensuring that their map location is accurate. Please contact the seller directly if you have any questions.
Mortgage Calculator
This property is also on REALTOR.CA
LISTING #: W8172190 (click to view)
The Basics
- Property Type: House / Bi-Level / Detached House
- Ad Type: For Sale
- Ownership: Freehold/Fee Simple
- Listing ID: 850721
Main Features
Square Feet
Lot Size
Annual Taxes
Parking
FEATURED SERVICES CANADA
Want to be featured here? Find out how.
















