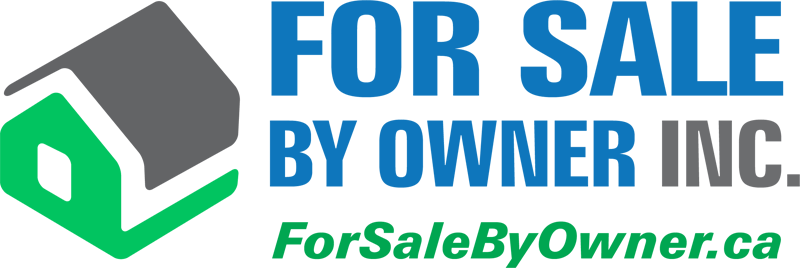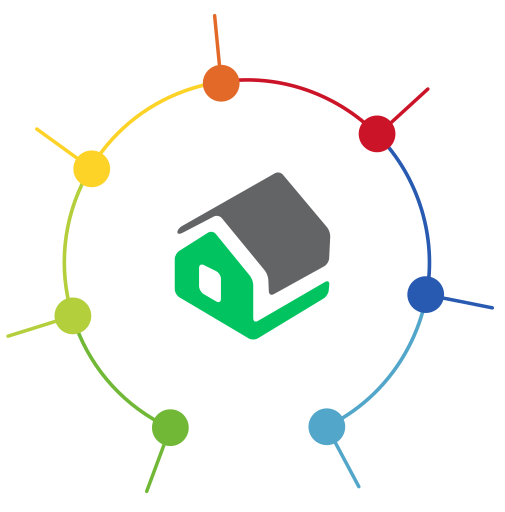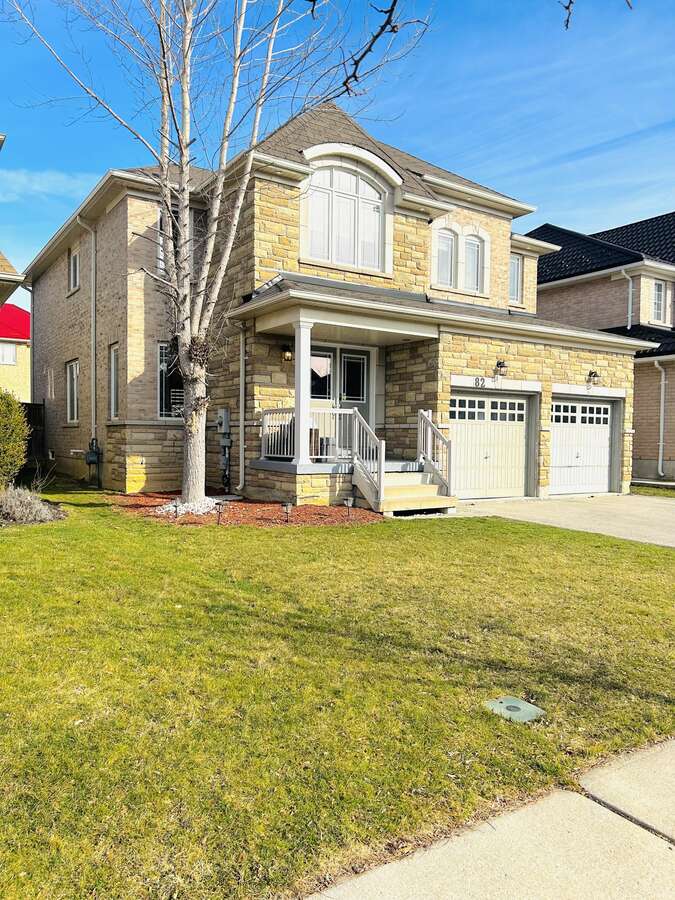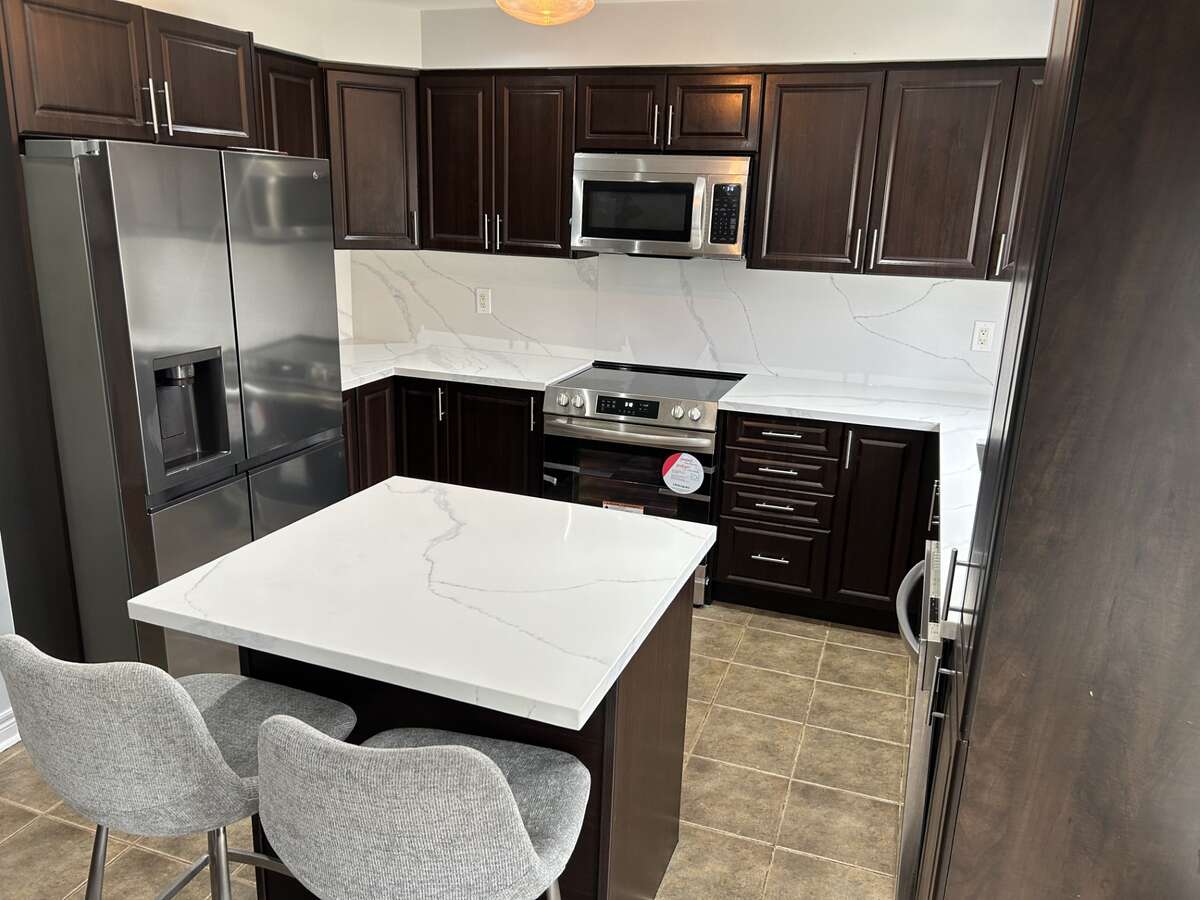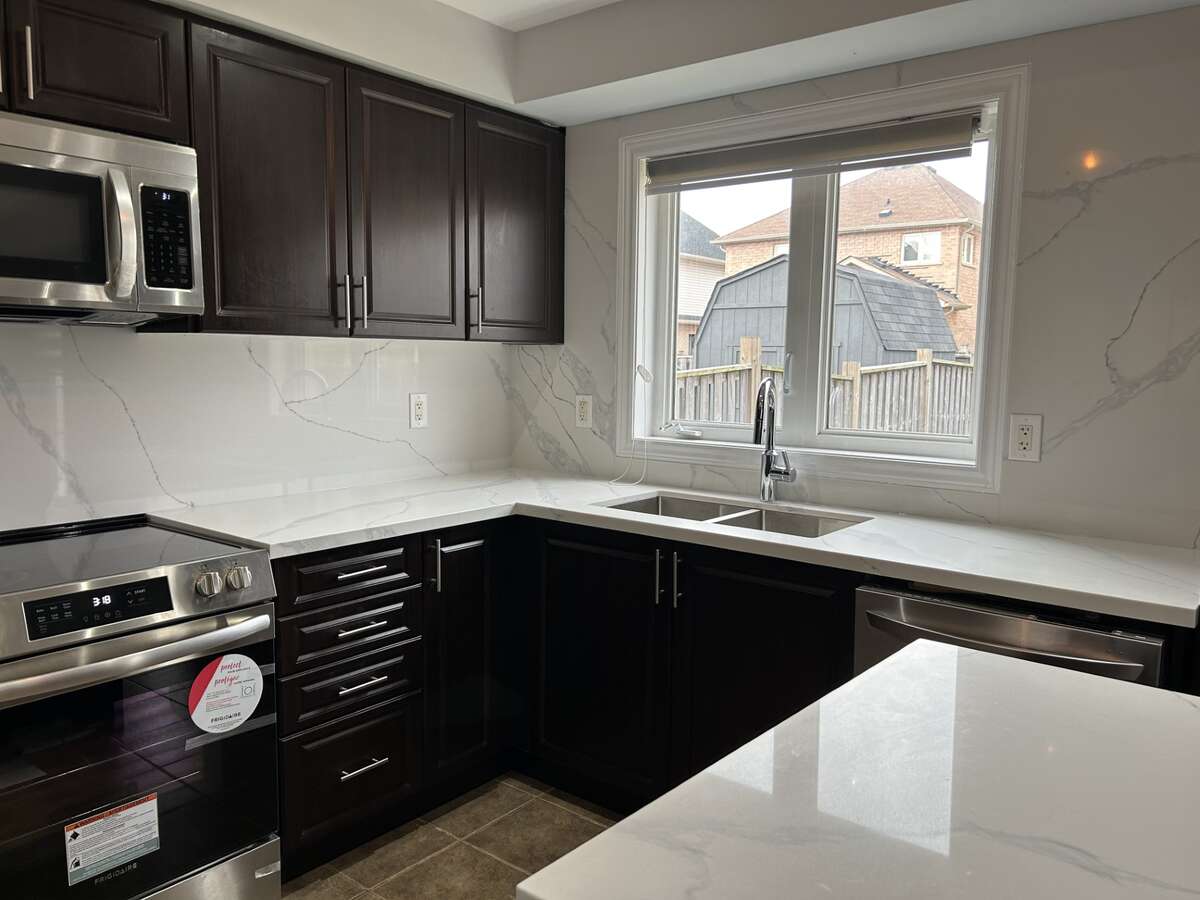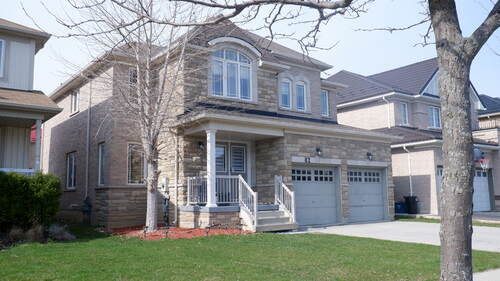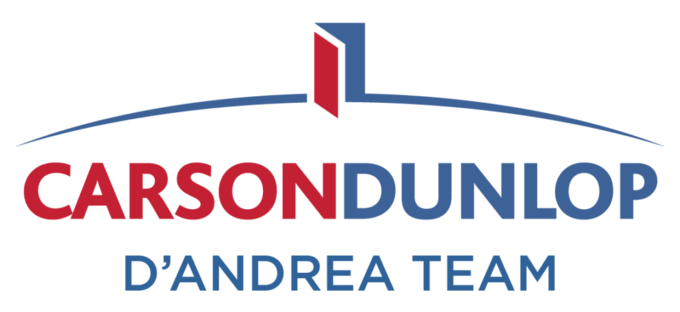House For Sale in Brantford, ON
82 Barrett Avenue
$949,000All Brick & Stone Exterior, 4 Bedrooms 4 Bathrooms
This Seller is Buyer Agent Friendly
This seller is offering 3% plus HST commission with any real estate agent who brings an acceptable offer from a qualified buyer.
Seller is registered salesperson*
- Description
- Other Features
- Map Location
- Mortgage
- CONTACT SELLER
Property Description
Welcome to your family dream house! This home features an All Brick & Stone Exterior, boasting 4-bedrooms, 4 bathrooms, at almost 2300 square feet on a premium lot. The house is in one of Brantford’s most sought-after subdivisions, Grand Valley Trails! Beautiful trail just across the street, neighborhood park is around the corner and very close highway access. The main level of the home features a large formal dining/living room perfect for eating/entertaining. The kitchen is a chef’s dream, renovated in 2024, featuring a luxurious custom Calacutta quartz countertop and backsplash that cover the walls and wraps around the kitchen window. Dark wood cabinetry with custom quartz kitchen island which features a beautiful breakfast bar. Brand New Electric range. Large eat in dining area is a plus. Conveniently located on the main floor is the 2-piece powder room and laundry room which connects to the double car garage. On the second storey we have the spacious primary bedroom with 4-piece ensuite bathroom which features beautiful quartz countertop and huge walk-in closet. The front bedroom has a unique floor plan with a large bay window. The other 2 well sized bedrooms feature plenty of natural lighting and neutral color schemes. A nice sized 4-piece bathroom with beautiful countertop finishes the upper level. This home also features a fully finished basement with a large recreation room great for entertaining, den, storage space and 4-piece bathroom! At the rear of the home, French doors lead to the fully fenced huge private yard. Flexible closing date available.
Other Features
| LEVEL | ROOM | DIMENSIONS |
|---|---|---|
| Second Level | Bedroom - Primary |
6.05m x 3.61m
(19'10" x 11'10") |
| Second Level | Bedroom |
3.96m x 3.35m
(13'0" x 11'0") |
| Second Level | Bedroom |
3.84m x 3.53m
(12'7" x 11'7") |
| Second Level | Bedroom |
3.33m x 3.02m
(10'11" x 9'11") |
| Main Level | Eat-in Kitchen |
3.61m x 2.72m
(11'10" x 8'11") |
| Main Level | Living/Dining Room Combination |
4.27m x 6.38m
(14'0" x 20'11") |
Map Location
Approximate Map Location*
82 Barrett Avenue, Brantford, Ontario, Canada N3S 0B4
click here
* Each seller is responsible for ensuring that their map location is accurate. Please contact the seller directly if you have any questions.
Mortgage Calculator
This property is also on REALTOR.CA
LISTING #: 40551252 (click to view)
The Basics
- Property Type: House / Detached House / Home-Based Business Potential
- Ad Type: For Sale
- Ownership: Freehold/Fee Simple
- Listing ID: 974949
Main Features
Square Feet
Lot Size
Annual Taxes
Parking
FEATURED SERVICES CANADA
Want to be featured here? Find out how.
