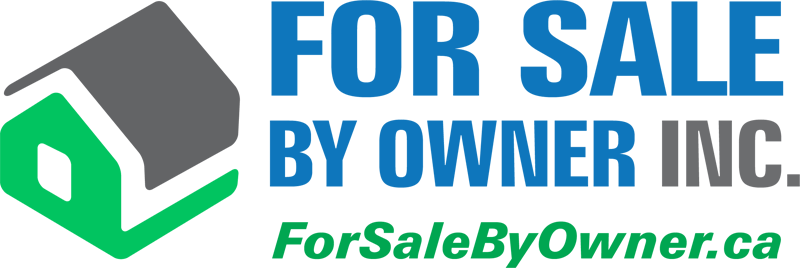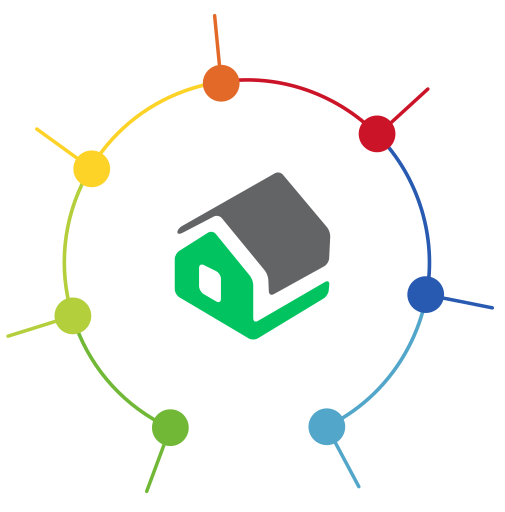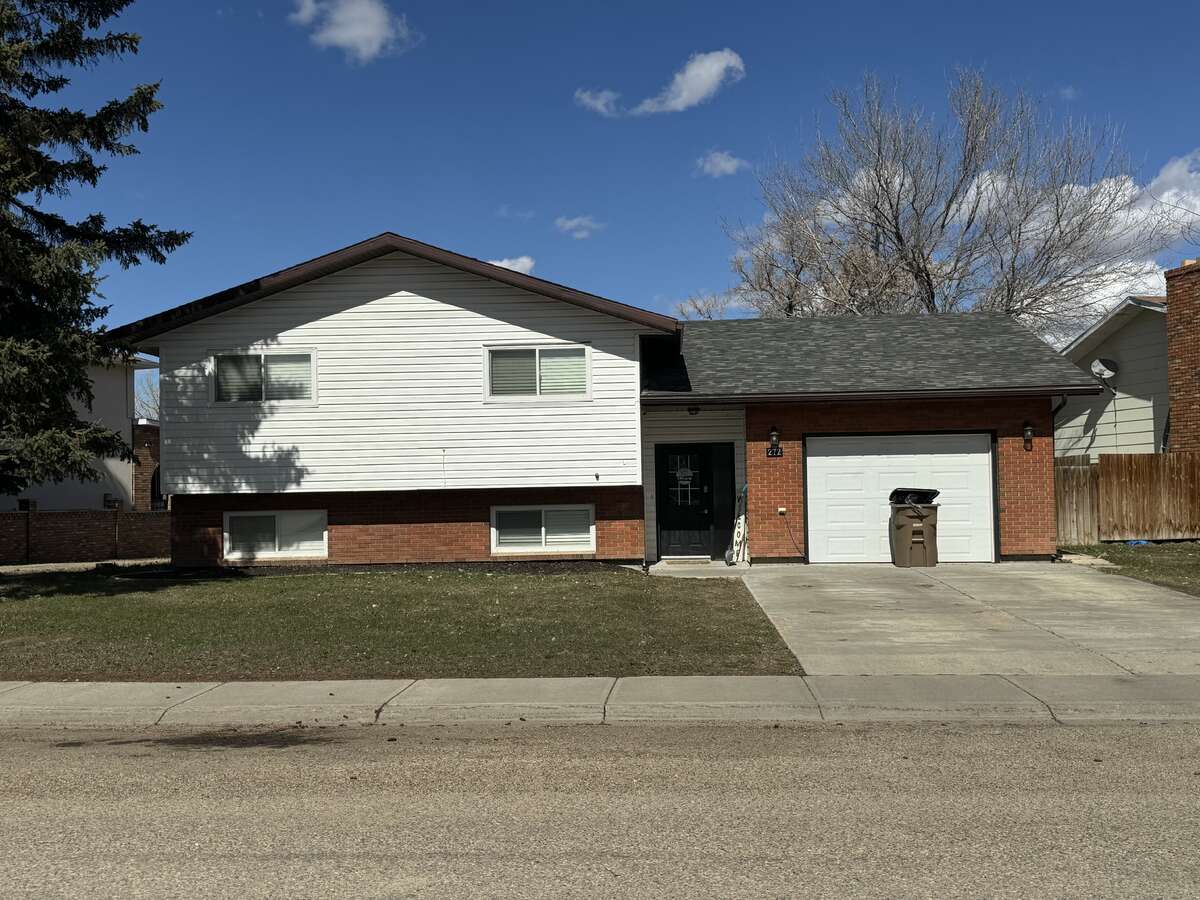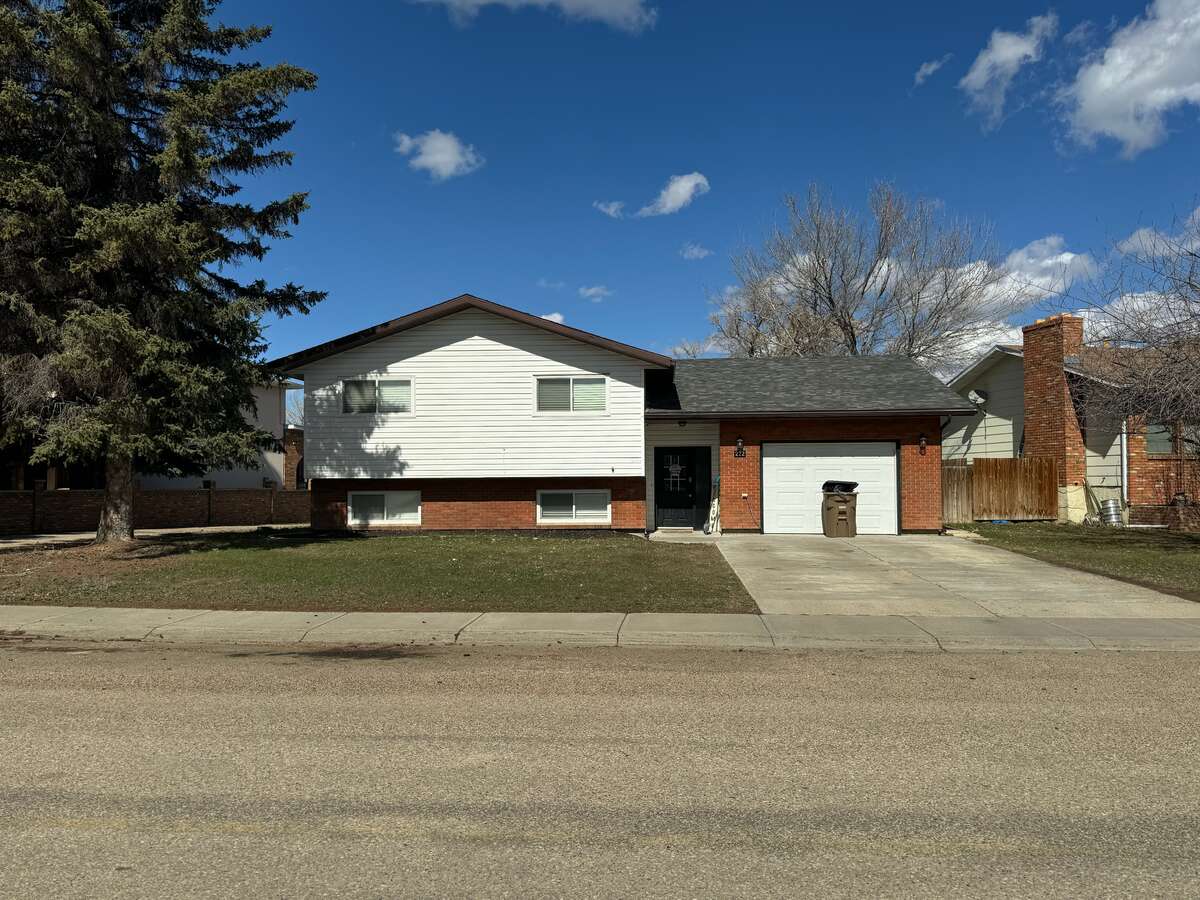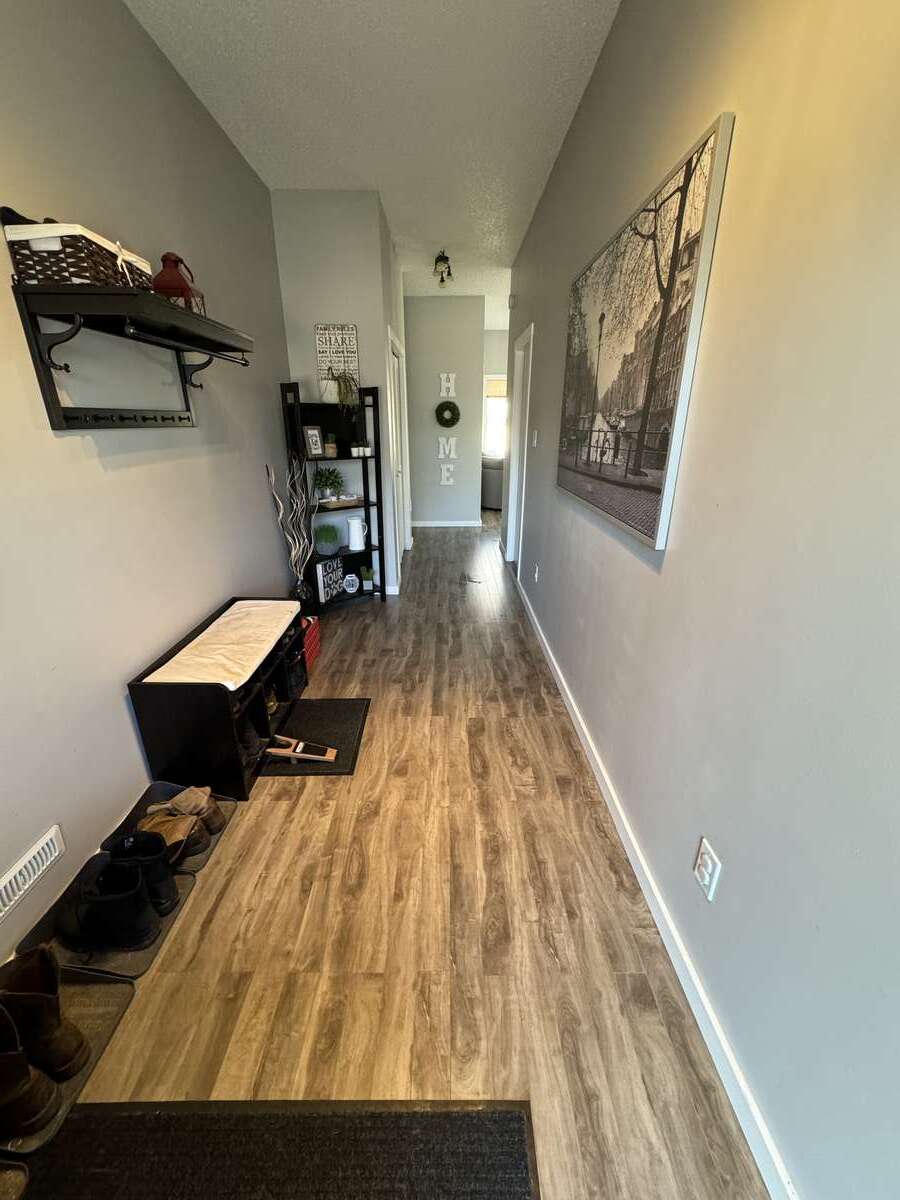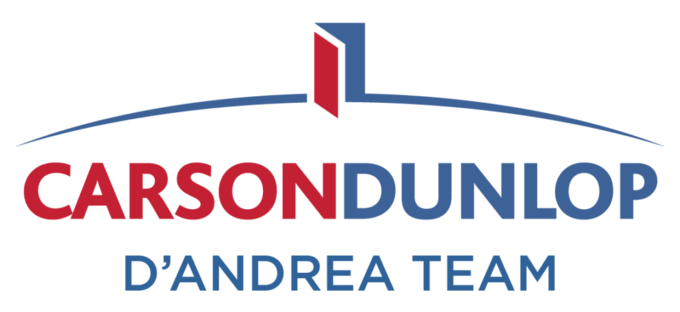House For Sale in Brooks, AB
272 Lake Stafford Drive East
$449,900Home with a view!
This Seller is Buyer Agent Friendly
- Description
- Other Features
- Map Location
- Mortgage
- CONTACT SELLER
Property Description
Welcome to 272 Lake Stafford Drive East, you’re new home with a view. This 1555 sq ft 2-level split with basement which is 991 sqft has 5 bedrooms and 3 bathrooms. The large open floor plan upper level with an updated kitchen, dining and living space, showboats multiple large windows that allow you enjoy the captivating view of Lake Stafford that is just feet from your back door. This level also has the master bedroom complete with a 3-piece ensuite, along with 2 bedrooms and another full bathroom. A “sunroom” on the main level has the versatility to become a living space, office, or playroom. The basement houses a spacious living area, with working natural gas fireplace and white washed stone surrounding, a full-sized kitchenette, 2 more bedrooms, a full bath, and a full-sized laundry room (laundry hookups also present on upper level). New landscaping in the backyard completed in August 2022 including 3 zone underground sprinkler system, ground levelling, sod, and composite decking. A power awning attached to the outside of the back of the house allows you to sit in shade and take in the breathtaking sunsets . Natural gas BBQ hookup also present on deck. Attached to the home is a 16’x24’ single car garage with ample storage and work bench space. Roof shingles replaced in 2016.
Other Features
| LEVEL | ROOM | DIMENSIONS |
|---|---|---|
| Second Level | Bedroom - Primary |
3.63m x 3.20m
(11'11" x 10'6") |
| Second Level | Bedroom |
3.10m x 3.28m
(10'2" x 10'9") |
| Second Level | Bedroom |
3.10m x 3.28m
(10'2" x 10'9") |
| Second Level | 3pc Ensuite Bath |
1.50m x 2.18m
(4'11" x 7'2") |
| Second Level | 4pc Bathroom |
2.39m x 3.18m
(7'10" x 10'5") |
| Second Level | Kitchen |
3.68m x 3.40m
(12'1" x 11'2") |
| Second Level | Living Room |
5.77m x 4.22m
(18'11" x 13'10") |
| Second Level | Dining Room |
2.72m x 3.40m
(8'11" x 11'2") |
| Main Level | Garage - Attached |
7.04m x 4.85m
(23'1" x 15'11") |
| Main Level | Den |
3.43m x 4.85m
(11'3" x 15'11") |
| Basement | Family Room |
4.72m x 7.16m
(15'6" x 23'6") |
| Basement | Kitchenette |
2.16m x 3.18m
(7'1" x 10'5") |
| Basement | Laundry Room |
2.21m x 3.20m
(7'3" x 10'6") |
| Basement | Bedroom |
3.28m x 3.20m
(10'9" x 10'6") |
| Basement | Bedroom |
3.28m x 2.84m
(10'9" x 9'4") |
| Basement | 3pc Bathroom |
1.40m x 2.74m
(4'7" x 9'0") |
| Basement | Storage |
2.34m x 2.95m
(7'8" x 9'8") |
Map Location
Approximate Map Location*
272 Lake Stafford Drive East, Brooks, Alberta, Canada T1R 0L7
click here
* Each seller is responsible for ensuring that their map location is accurate. Please contact the seller directly if you have any questions.
Mortgage Calculator
This property is also on REALTOR.CA
LISTING #: A2122312 (click to view)
The Basics
- Property Type: House / Detached House
- Ad Type: For Sale
- Ownership: Freehold/Fee Simple
- Listing ID: 785962
Main Features
Square Feet
Lot Size
Annual Taxes
Parking
FEATURED SERVICES CANADA
Want to be featured here? Find out how.
