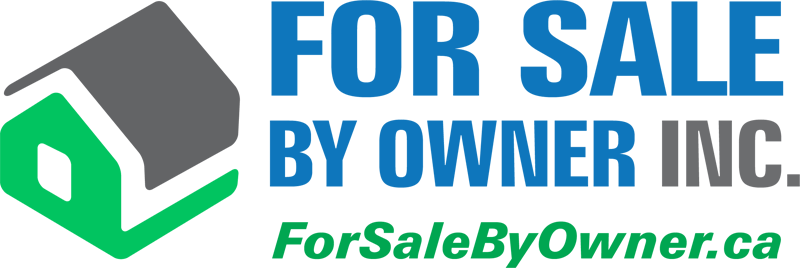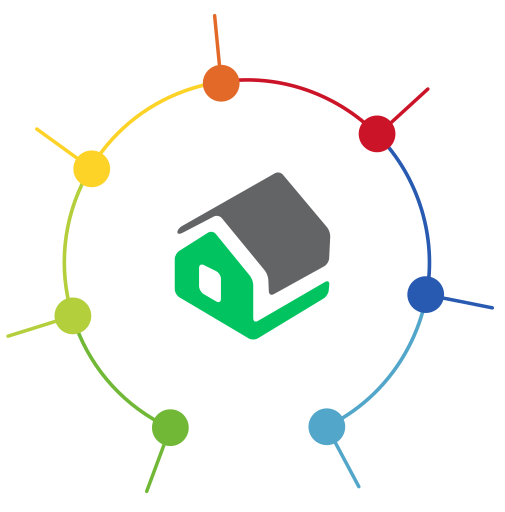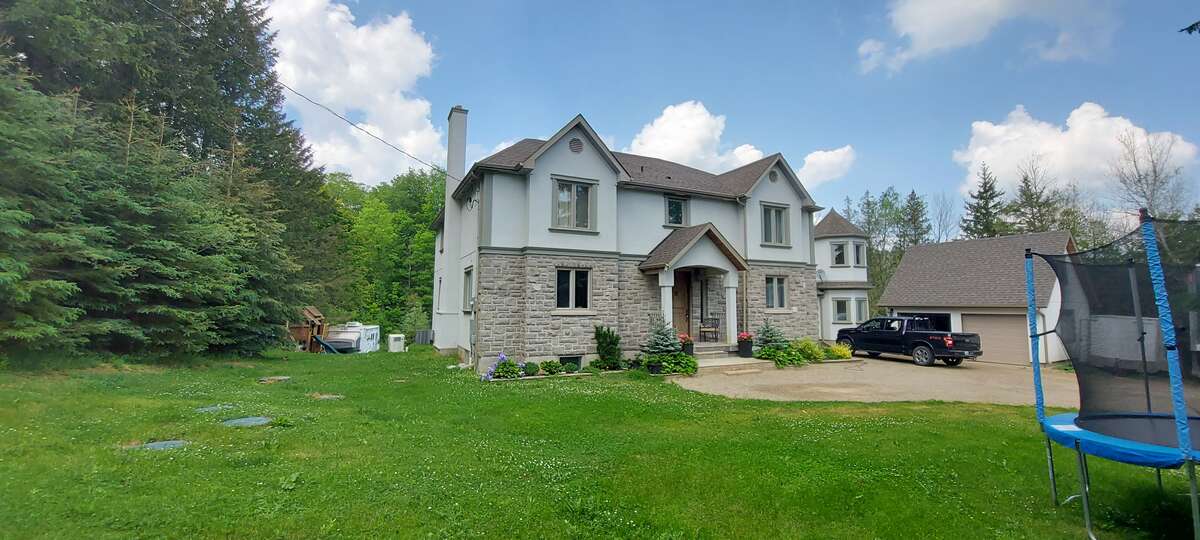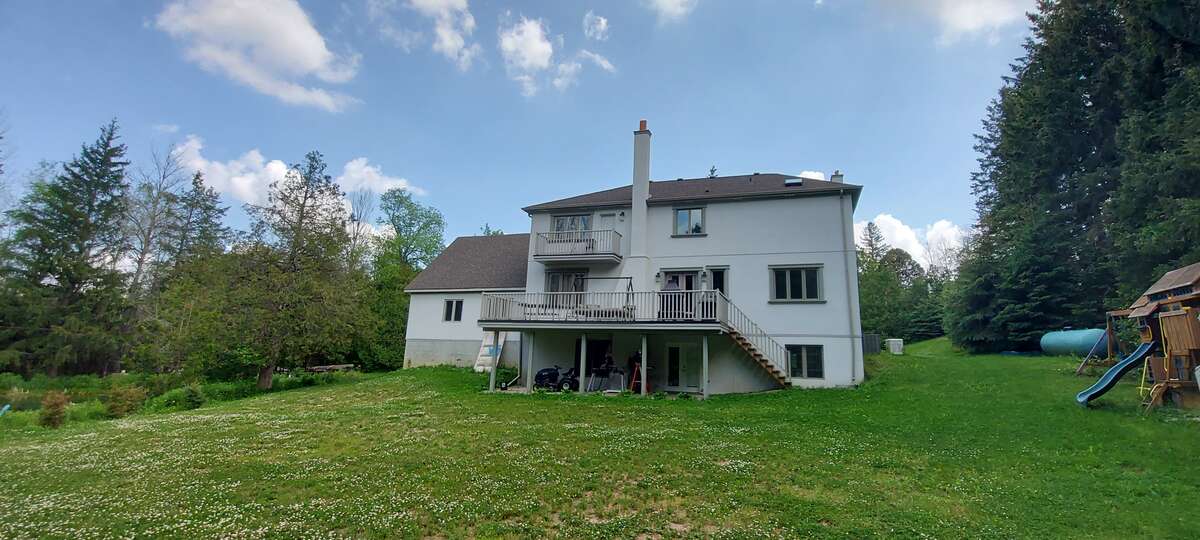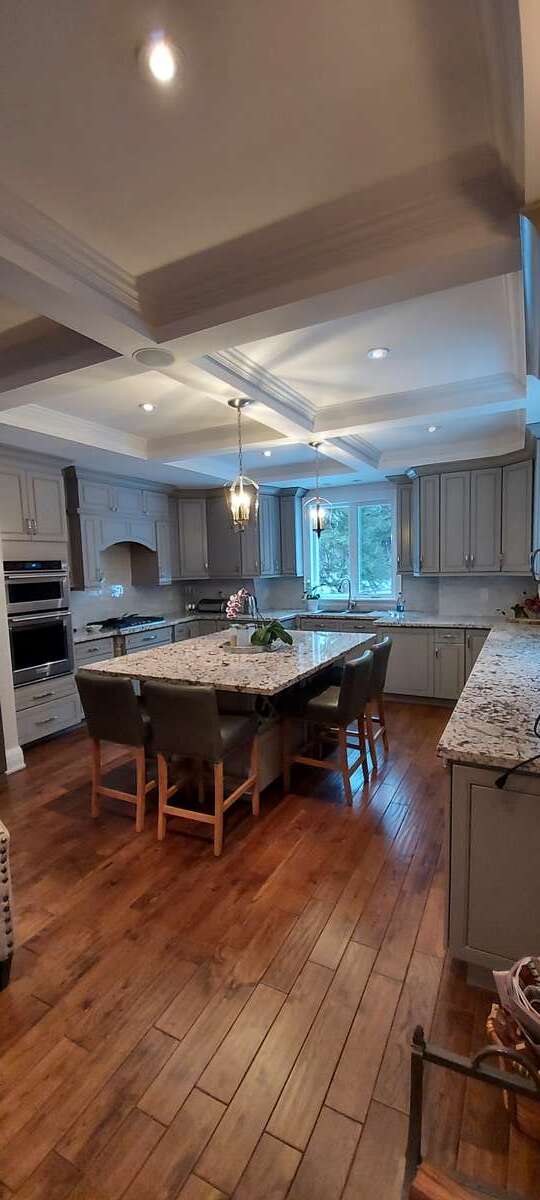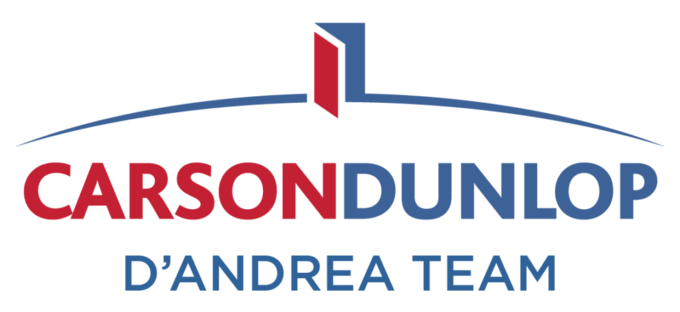House For Sale in Caledon East, ON
7840 Patterson Side Road
$2,350,000Custom Build House In Exquisite Country Setting
This Seller is Buyer Agent Friendly
This seller is willing to negotiate commission with any real estate agent who brings an acceptable offer from a qualified buyer.
- Description
- Other Features
- Map Location
- Mortgage
- CONTACT SELLER
Property Description
Peaceful place to unwind. House surrounded by nature and its serenity.
Situated on almost one acre lot. Custom, luxuries finishes all over the house, grand Chef`s kitchen made of maple cabinets with lots of storage. Coffered ceiling, wainscoting panels, hardwood floors on main and second floor, in this exquisite country setting. Lots of storage all over this absolutely breathtaking home. 3 wood burning fire places for cozy atmosphere when winter comes. 4 spacious bedrooms, with individual walk in closets. Well planned custom build home has fully finished basement, with possibility of creating a kitchen ( rough in is are ready) for your own use, in-laws or rental potential. Engineered hardwood floor flows throughout the basement. Walk out basement has specious full bathroom, extra bedroom and lots of recreational room to create desire space.
4218 Sq FT above grade, 2109Sq FT basement. 3 garages.
Inclusions: Fridge, Gas Stove, Build in Oven Microwave Combo, Dishwasher, Washer, Dryer, Central Vacuum, Owned Water Softer.
Rental: Propane Tank.
Exclusions: Storage Room Freezer
Other Features
| LEVEL | ROOM | DIMENSIONS |
|---|---|---|
| Second Level | Bedroom - Primary |
5.82m x 4.81m
(19'1" x 15'9") |
| Second Level | Bedroom |
4.90m x 5.05m
(16'1" x 16'7") |
| Second Level | Bedroom |
4.90m x 4.84m
(16'1" x 15'10") |
| Second Level | Bedroom |
5.79m x 4.38m
(19'0" x 14'4") |
| Basement | Bedroom |
4.90m x 4.70m
(16'1" x 15'5") |
| Main Level | 2pc Bathroom |
1.03m x 1.20m
(3'4" x 3'11") |
| Second Level | 3pc Ensuite Bath |
2.00m x 1.09m
(6'6" x 3'7") |
| Second Level | 5pc Ensuite Bath |
2.50m x 3.30m
(8'2" x 10'10") |
| Second Level | 5pc Ensuite Bath |
3.20m x 2.80m
(10'6" x 9'2") |
| Basement | 5pc Bathroom |
3.02m x 3.60m
(9'11" x 11'9") |
| Main Level | Kitchen |
4.30m x 4.29m
(14'1" x 14'1") |
| Main Level | Living Room |
6.12m x 6.12m
(20'1" x 20'1") |
| Main Level | Dining Room |
6.12m x 3.99m
(20'1" x 13'1") |
| Main Level | Family Room |
4.48m x 4.90m
(14'8" x 16'1") |
| Main Level | Mud Room |
2.16m x 1.24m
(7'1" x 4'1") |
| Main Level | Laundry Room |
2.00m x 1.50m
(6'6" x 4'11") |
Map Location
Approximate Map Location*
7840 Patterson Side Road, Caledon East, Ontario, Canada L7E 0H9
click here
* Each seller is responsible for ensuring that their map location is accurate. Please contact the seller directly if you have any questions.
Mortgage Calculator
This property is also on REALTOR.CA
LISTING #: W8007214 (click to view)
The Basics
- Property Type: House / Detached House
- Ad Type: For Sale
- Ownership: Freehold/Fee Simple
- Listing ID: 640404
Main Features
Square Feet
Lot Size
Annual Taxes
Parking
FEATURED SERVICES CANADA
Want to be featured here? Find out how.
