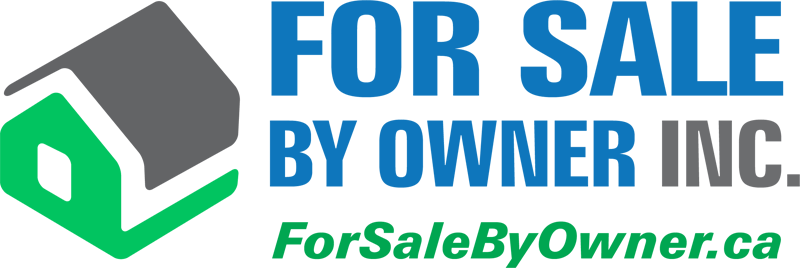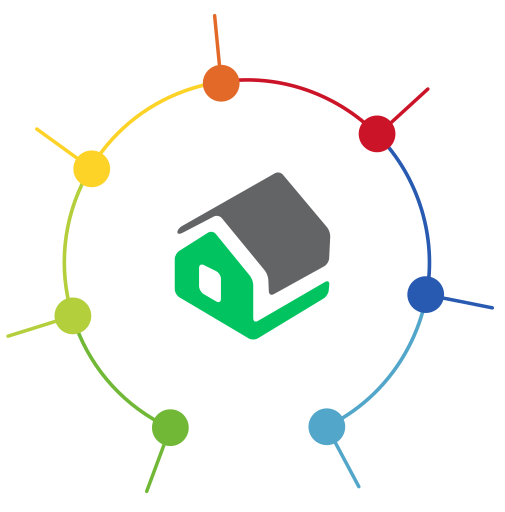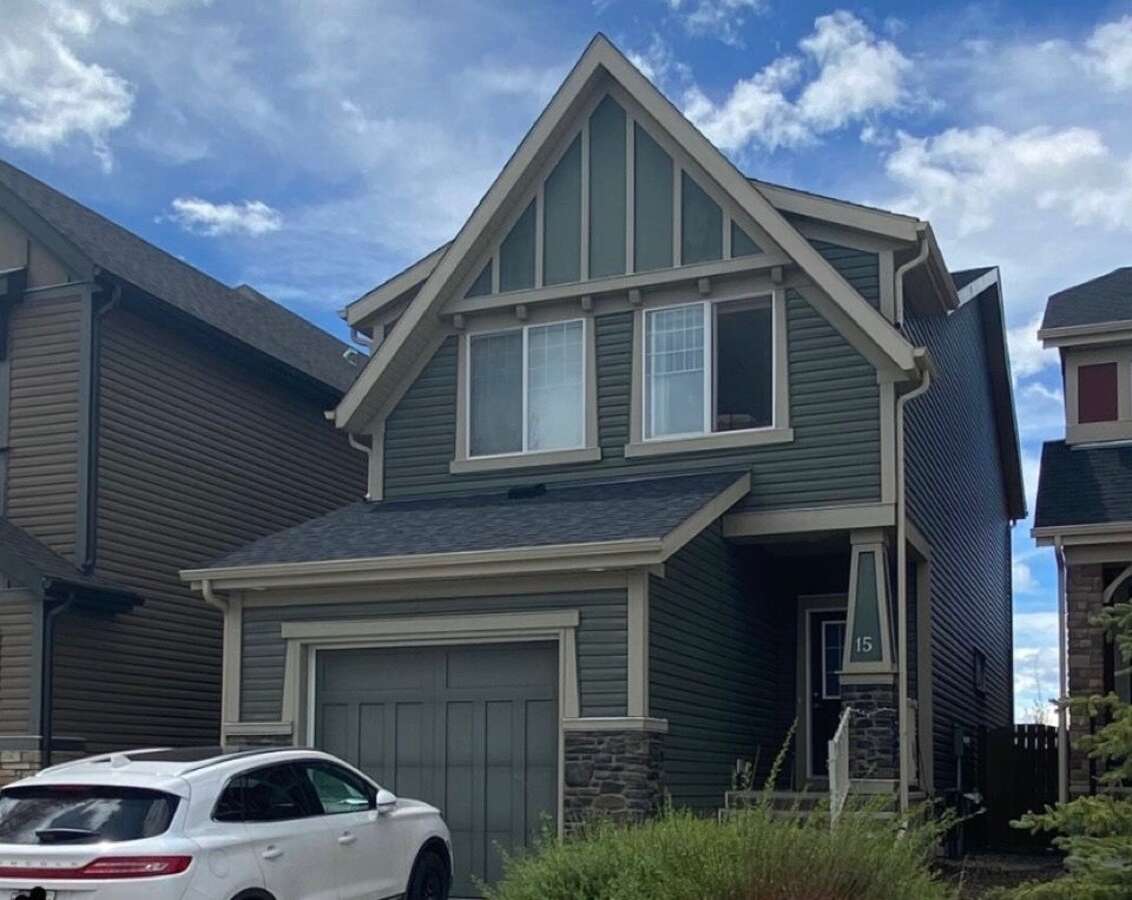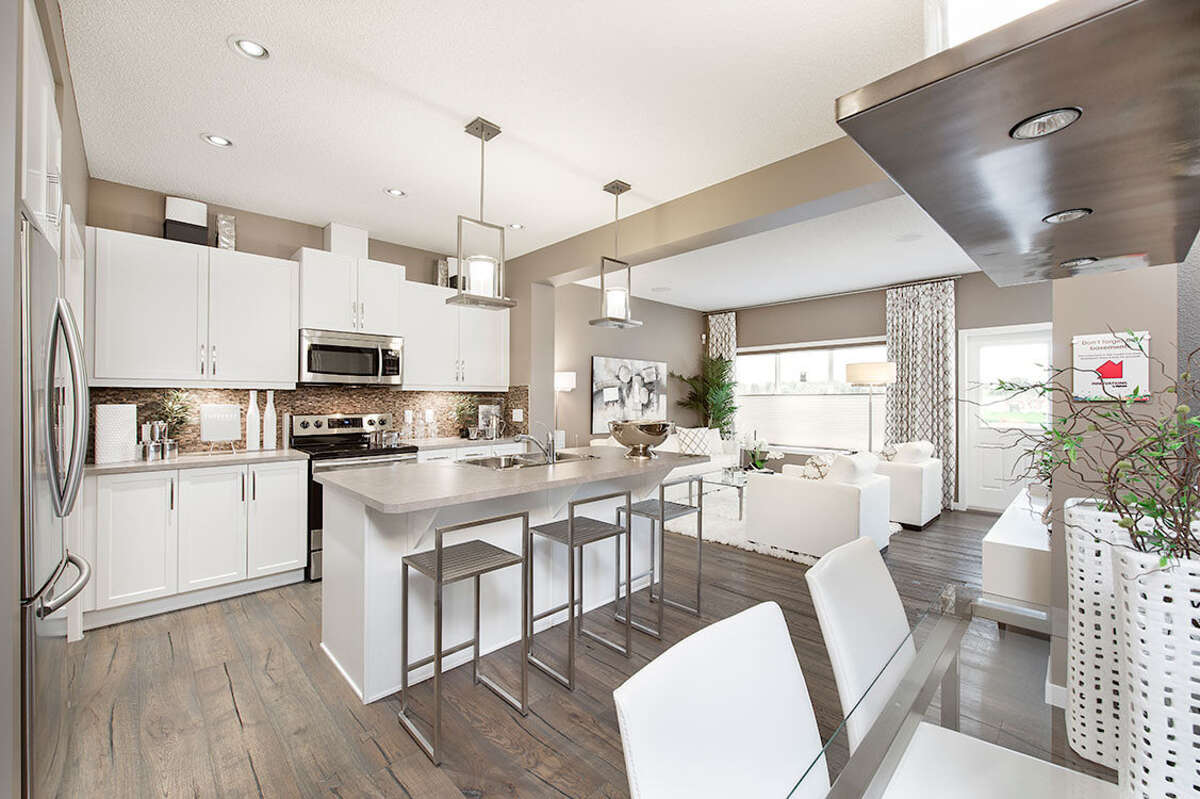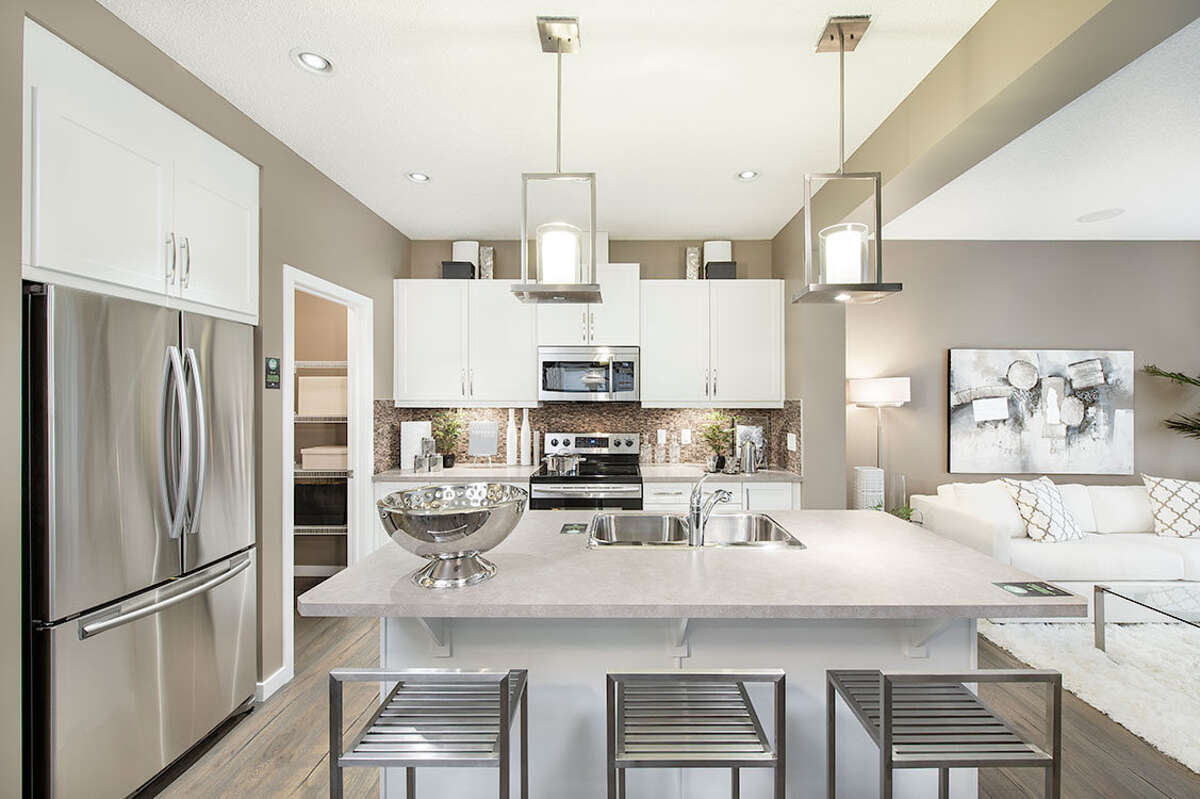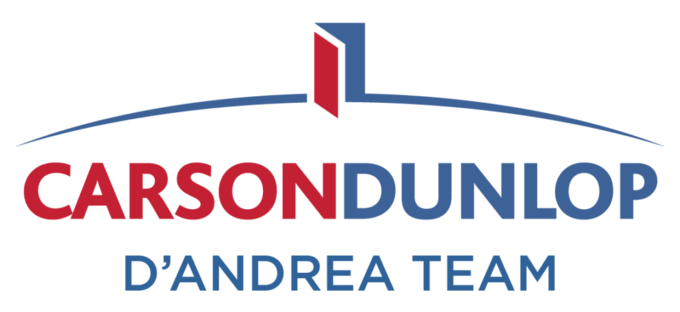House For Sale in Calgary, AB
15 Legacy Close SE
$659,000Beautiful Detached Home in Legacy
This Seller is Buyer Agent Friendly
This seller is willing to negotiate commission with any real estate agent who brings an acceptable offer from a qualified buyer.
- Description
- Other Features
- Map Location
- Mortgage
- CONTACT SELLER
Property Description
Enjoy living in this spectacular 2 storey previous show home with 1655 SQ FT of functional living space & located in the desirable community of Legacy! Main floor of this spacious home offers 9' ceilings, beautiful upgraded wood flooring throughout, a bright living room, a spacious dining room & a glamorous kitchen with access to your private, west-facing backyard. The bright, white kitchen is showcased by a large breakfast bar/island, lots of cabinets + counter space, pantry & stainless steel appliances - perfect for the at-home chef. The top floor offers a dreamy master bedroom with a large walk in closet & a 4 piece ensuite. Completing the upper floor are two additional bedrooms, bonus room, a 4 piece bathroom & laundry. The huge, sunny backyard offers a BBQ deck with gas hook up - a perfect place to relax with your friends & family. The property also offers a fully developed basement with 9' ceilings, a large entertaining area including a wet bar and half bath. Perfect for a gym or home theatre. Attached single car garage with parking pad + RV/Trailer parking in the back. Large fenced lot allows for an additional double garage or carriage house. Well maintained property including new hot water tank. Located close to all major amenities including shopping, schools, transit, walking paths & major roadways. Ample parking and minimal traffic in this family friendly cul-de-sac. Don't miss this opportunity to live in this very desirable community of Legacy. SHOWINGS BETWEEN 2-6 SAT MAY 4TH AND SUN MAY 5TH by appointment only.
Call 403-923-3120 for appointments
Other Features
| LEVEL | ROOM | DIMENSIONS |
|---|---|---|
| Second Level | Bedroom - Primary |
4.27m x 4.50m
(14'0" x 14'9") |
| Second Level | Bedroom |
2.79m x 3.23m
(9'2" x 10'7") |
| Second Level | Bedroom |
2.79m x 3.53m
(9'2" x 11'7") |
| Second Level | 4pc Ensuite Bath |
1.73m x 2.77m
(5'8" x 9'1") |
| Second Level | 4pc Bathroom |
1.65m x 2.69m
(5'5" x 8'10") |
| Basement | 2pc Bathroom |
1.27m x 1.42m
(4'2" x 4'8") |
| Main Level | Kitchen |
2.67m x 3.76m
(8'9" x 12'4") |
| Main Level | Living Room |
3.78m x 4.50m
(12'5" x 14'9") |
| Main Level | Entrance |
1.63m x 3.25m
(5'4" x 10'8") |
| Main Level | Dining Room |
3.05m x 3.05m
(10'0" x 10'0") |
| Second Level | Bonus Room |
3.81m x 3.96m
(12'6" x 13'0") |
| Basement | Family Room |
3.96m x 4.32m
(13'0" x 14'2") |
| Basement | Recreation/Games Room |
2.08m x 2.62m
(6'10" x 8'7") |
Map Location
Approximate Map Location*
15 Legacy Close SE, Calgary, Alberta, Canada T2X 0Y9
click here
* Each seller is responsible for ensuring that their map location is accurate. Please contact the seller directly if you have any questions.
Mortgage Calculator
This property is also on REALTOR.CA
LISTING #: A2128993 (click to view)
The Basics
- Property Type: House
- Ad Type: For Sale
- Ownership: Freehold/Fee Simple
- Listing ID: 132123
Main Features
Square Feet
Lot Size
Annual Taxes
Parking
FEATURED SERVICES CANADA
Want to be featured here? Find out how.
