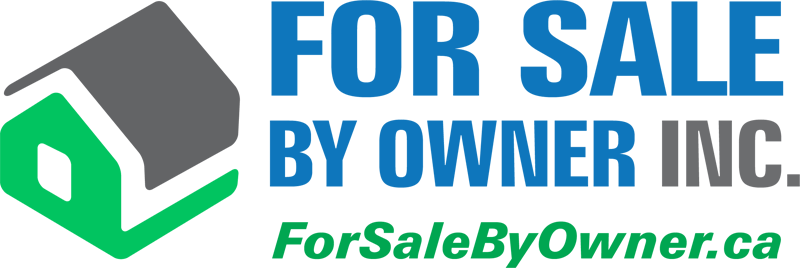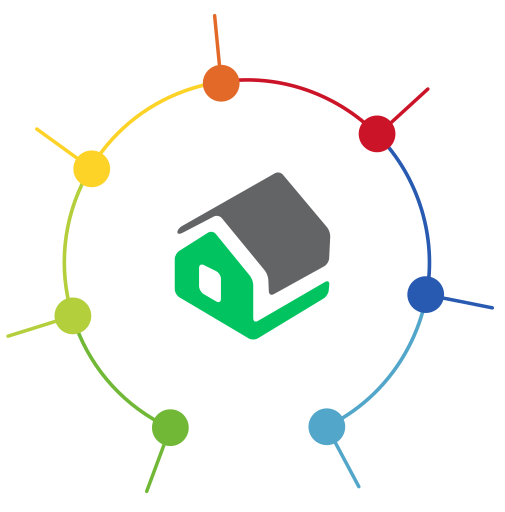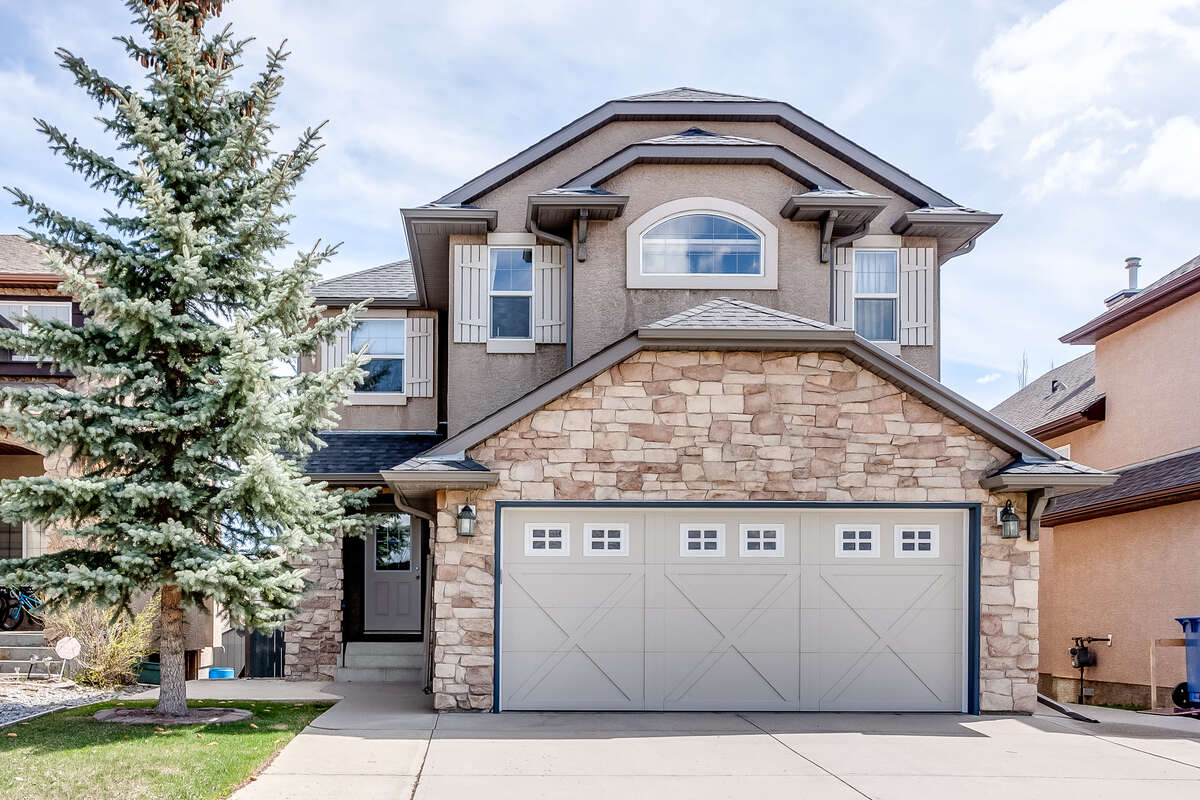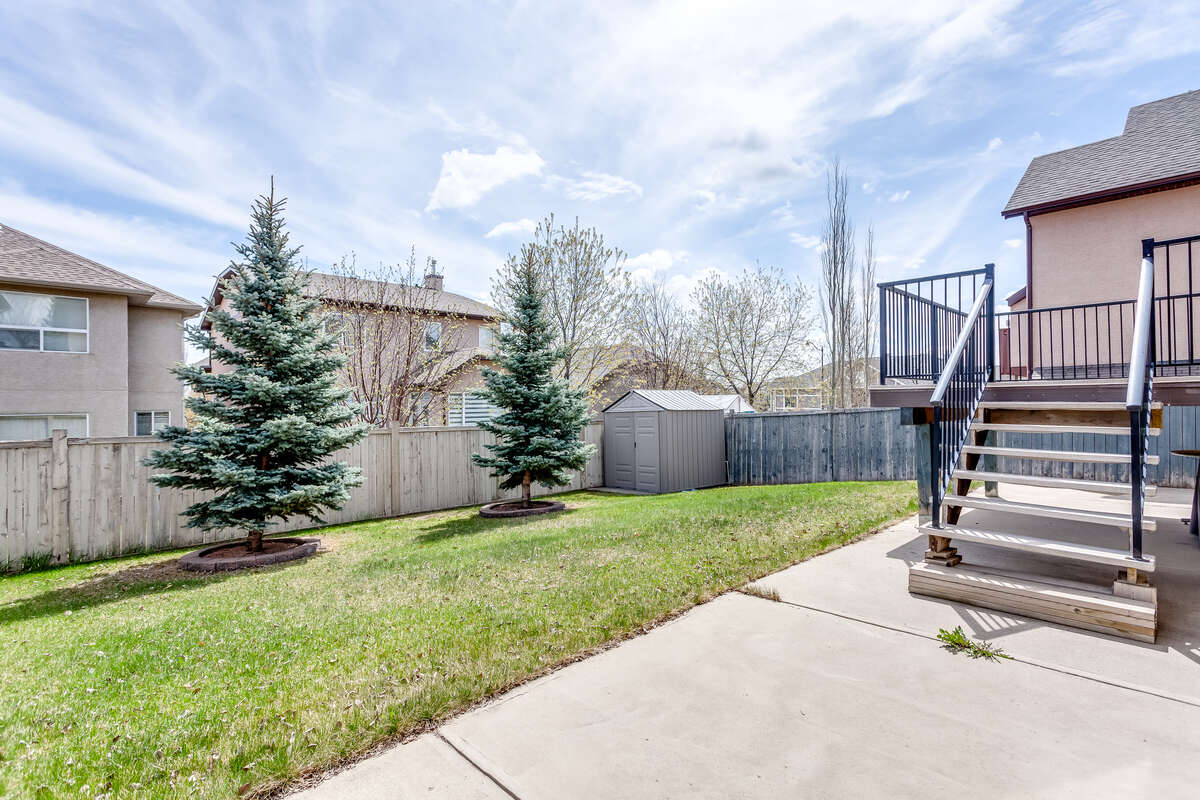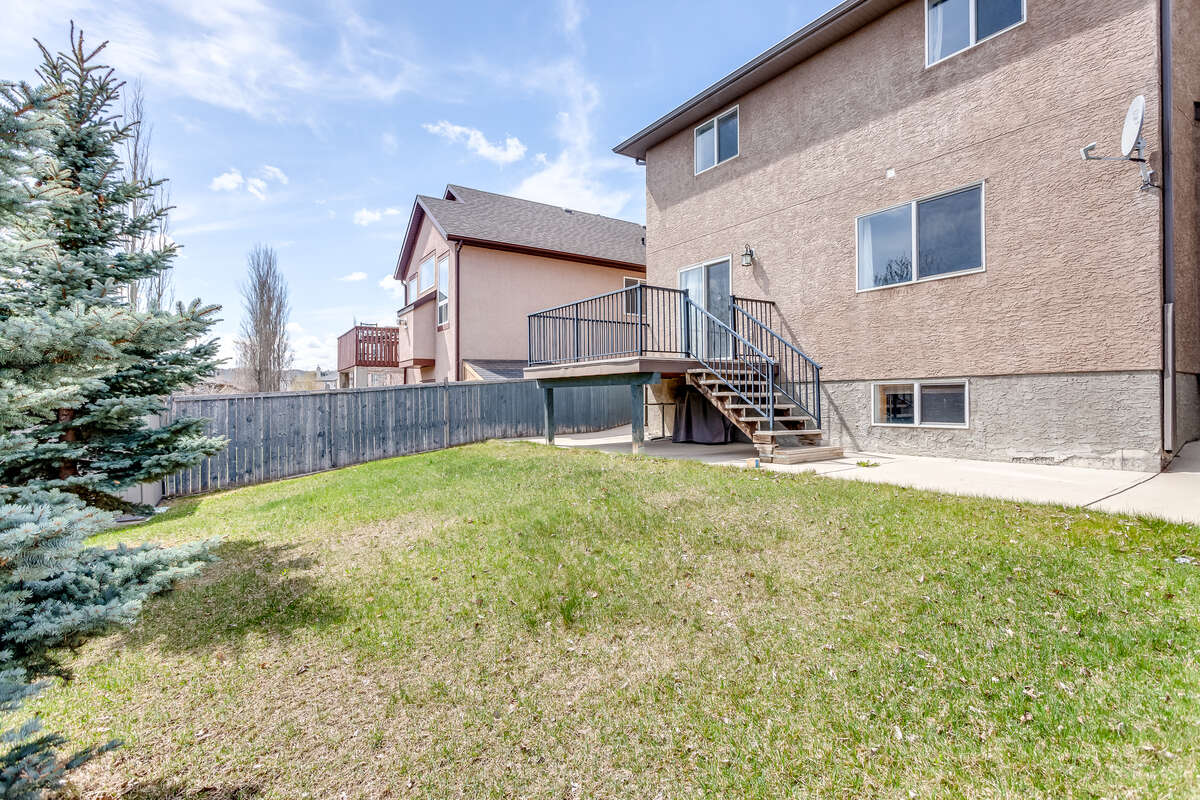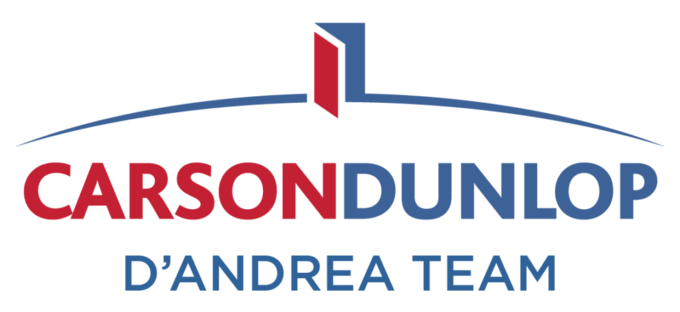House For Sale in Calgary, AB
1068 Sherwood Blvd NW
$788,800Beautiful Neighbourhood
This Seller is Buyer Agent Friendly
This seller is willing to negotiate commission with any real estate agent who brings an acceptable offer from a qualified buyer.
- Description
- Other Features
- Map Location
- Mortgage
- CONTACT SELLER
Property Description
This attractive property is nestled in the desirable north west community of Sherwood park. Located across from a large greenspace this property offers serenity as well as convenient access to a variety of local amenities such as dinning and retail destinations. Within a few minutes drive south you will arrive at the Beacon Hill Costco, shopping complex or drive 5 minutes north to Sage Hill where Walmart and T&T Supermarket are. Quick access to Stoney Trail allows access to anywhere in the city with almost immediate access to the Trans-Canada highway and the mountains. The exterior offers great curb appeal with a stucco facade and oversized driveway wide enough for 3 vehicles. In the rear there a large size backyard and deck with plenty of room to entertain in. Flanking the house are poured concrete sidewalks leading to the backyard. Inside you'll be greeted with hardwood flooring, bright natural lighting as well as a cozy gas fireplace. The home features granite countertops throughout including the kitchen and bathrooms. Walking up to the second floor, a large bonus room is capped with a vaulted ceiling which is flooded with an abundance of natural lighting. The two bedrooms are spacious for a growing family. The master bedroom is roomy and boasts a four piece ensuite. In the basement, a large den awaits you as well as an office/guest room.
Other Features
| LEVEL | ROOM | DIMENSIONS |
|---|---|---|
| Main Level | Kitchen |
3.76m x 3.35m
(12'4" x 11'0") |
| Main Level | Living Room |
4.47m x 4.70m
(14'8" x 15'5") |
| Main Level | Bedroom |
4.14m x 3.51m
(13'7" x 11'6") |
| Second Level | Bedroom |
3.25m x 3.15m
(10'8" x 10'4") |
| Third Level | Bedroom |
3.23m x 3.20m
(10'7" x 10'6") |
| Fourth Level | Bedroom |
3.43m x 3.02m
(11'3" x 9'11") |
| Second Level | Bonus Room |
5.79m x 4.44m
(19'0" x 14'7") |
| Main Level | Dining Room |
3.35m x 2.72m
(11'0" x 8'11") |
Map Location
Approximate Map Location*
1068 Sherwood Blvd NW, Calgary, Alberta, Canada T3R 1M5
click here
* Each seller is responsible for ensuring that their map location is accurate. Please contact the seller directly if you have any questions.
Mortgage Calculator
This property is also on REALTOR.CA
LISTING #: A2130616 (click to view)
The Basics
- Property Type: House
- Ad Type: For Sale
- Ownership: Freehold/Fee Simple
- Listing ID: 171391
Main Features
Square Feet
Lot Size
Annual Taxes
Parking
FEATURED SERVICES CANADA
Want to be featured here? Find out how.
