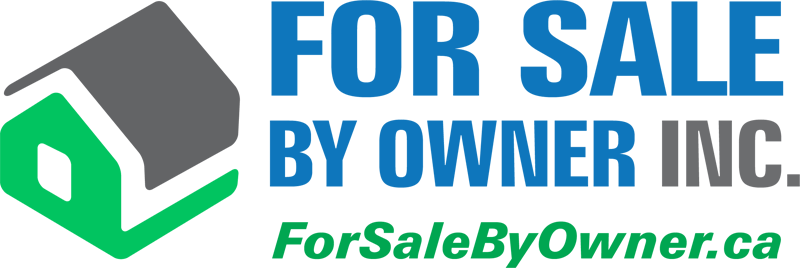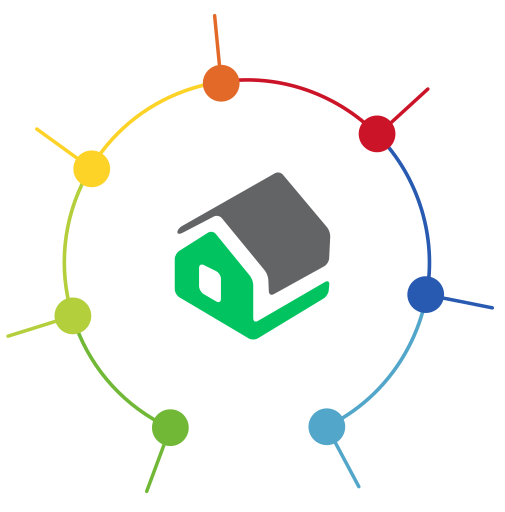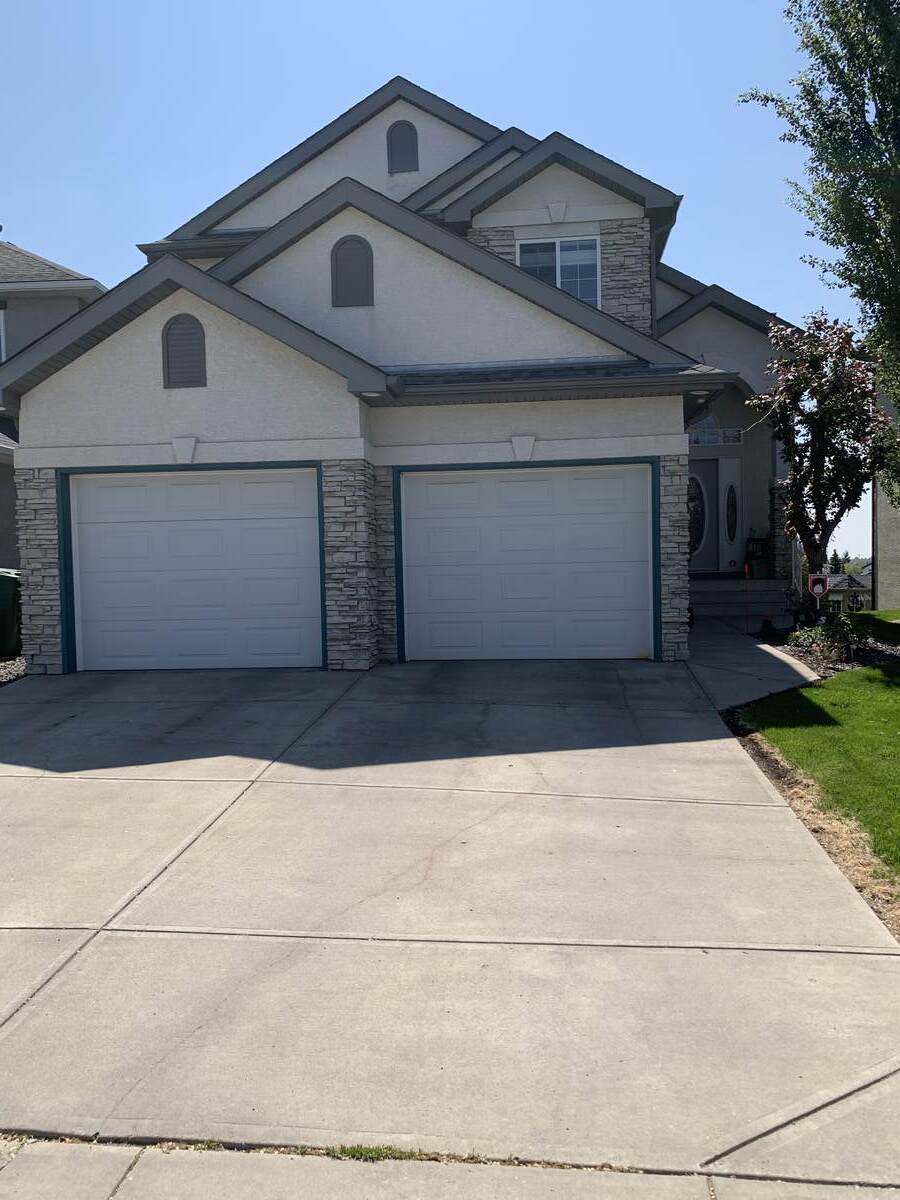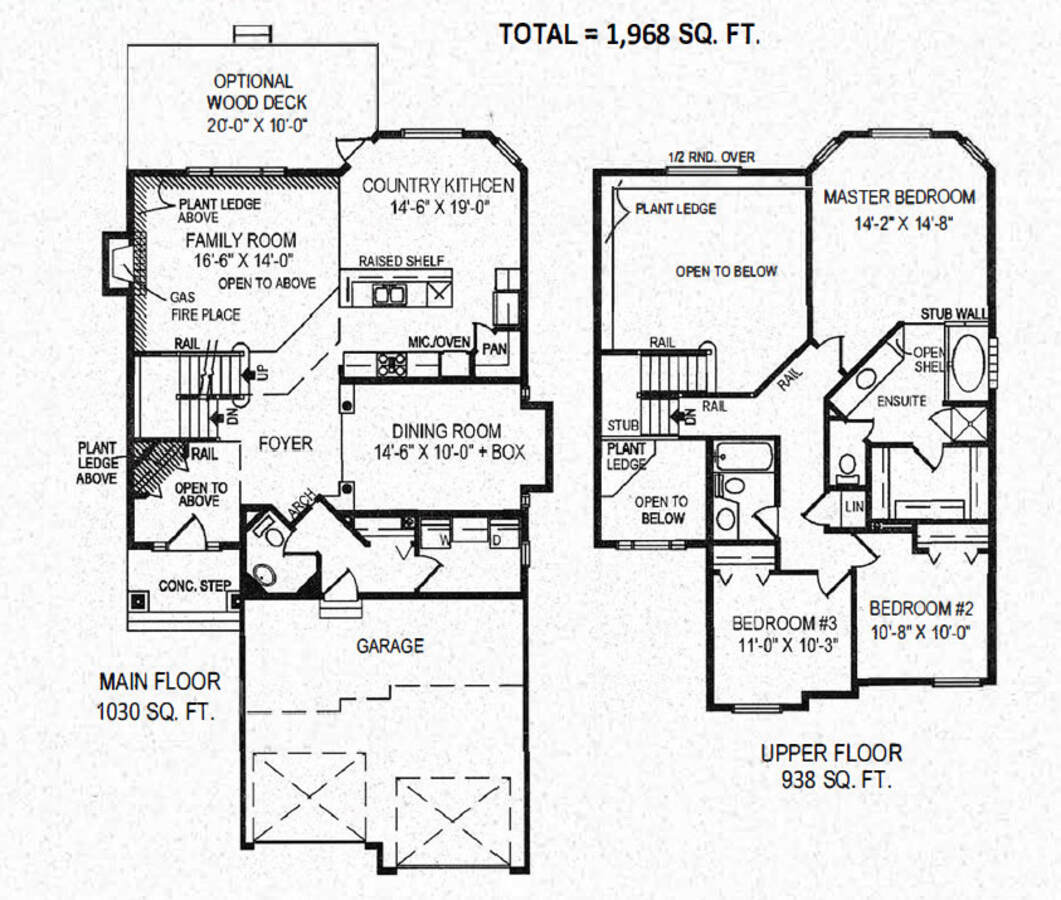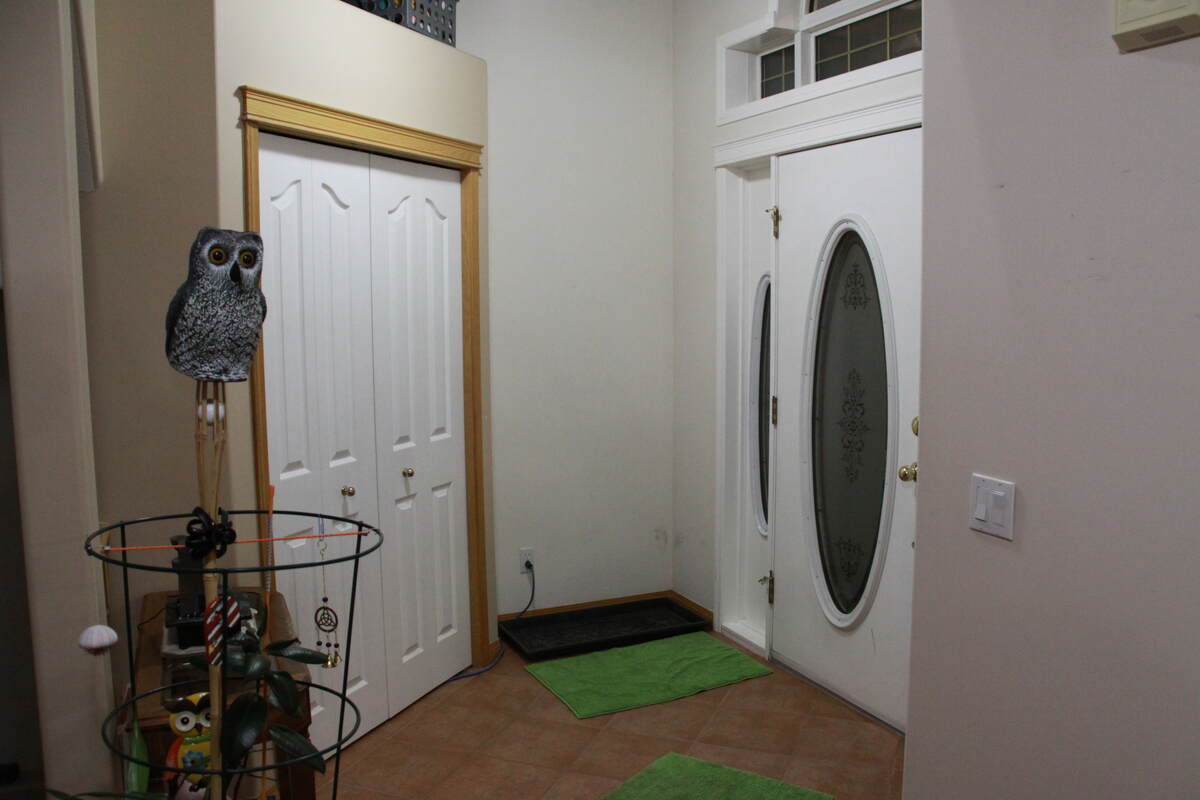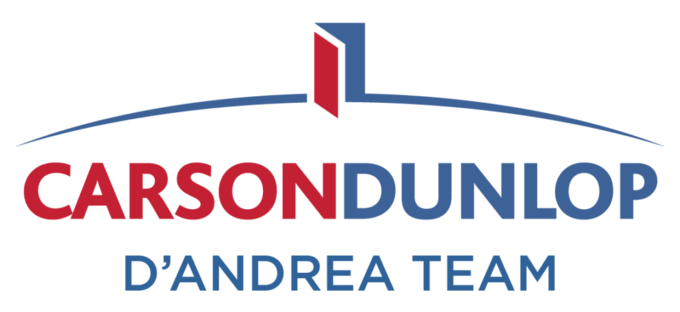House For Sale in Calgary, AB
9 Panorama Hills Manor, NW
$878,000It's a gem...never say sorry to buy this beauty!
This Seller is Buyer Agent Friendly
This seller is willing to negotiate commission with any real estate agent who brings an acceptable offer from a qualified buyer.
- Description
- Other Features
- Map Location
- Mortgage
- CONTACT SELLER
Property Description
Wow, three key reasons for buying this property: super quiet neighborhood, fantastic view of the Calgary’s downtown skyline, walk-out view of one of the best and most beautiful golf courses. Former show home by Elite, offering a two-story home with a fully developed walk out basement totaling 2,547 SF of living space. 5 bedrooms, 3 full bathrooms plus half bath/powder room. Main floor has an open space design with family room featuring high ceiling, kitchen combined with a nook area, separate dining room, and main level laundry room, with access direct to double car attached garage. The developed walk out level offers two bedrooms, a full-size bathroom, and a large size family/game room with lots recessed pot lights and engineered hardwood flooring throughout. The backyard is mature and fully lawned with an underground sprinkler system, with an added 8ft x 10ft garden shed insulated. The lower level has potential to convert into an in-law suite or legal suite with a separate entrance, upon municipal approval. Based on location, location and location; this property in the estate area of Panorama Hills and in a cul-de-sac is priced to sell.
Other Features
| LEVEL | ROOM | DIMENSIONS |
|---|---|---|
| Second Level | Bedroom - Primary |
4.32m x 4.47m
(14'2" x 14'8") |
| Second Level | Bedroom |
3.35m x 3.12m
(11'0" x 10'3") |
| Second Level | Bedroom |
3.25m x 3.05m
(10'8" x 10'0") |
| Main Level | Family Room |
5.03m x 4.27m
(16'6" x 14'0") |
| Main Level | Kitchen with Eating Area |
5.79m x 4.42m
(19'0" x 14'6") |
| Main Level | Dining Room |
4.42m x 3.05m
(14'6" x 10'0") |
| Basement | Bedroom |
4.11m x 3.56m
(13'6" x 11'8") |
| Basement | Bedroom |
2.84m x 2.67m
(9'4" x 8'9") |
| Basement | Recreation/Games Room |
5.08m x 4.11m
(16'8" x 13'6") |
Map Location
Approximate Map Location*
9 Panorama Hills Manor, NW, Calgary, Alberta, Canada T3K 5K6
click here
* Each seller is responsible for ensuring that their map location is accurate. Please contact the seller directly if you have any questions.
Mortgage Calculator
This property is also on REALTOR.CA
LISTING #: A2096274 (click to view)
The Basics
- Property Type: House / Detached House / Home with Unregistered Suite
- Ad Type: For Sale
- Ownership: Freehold/Fee Simple
- Listing ID: 377324
Main Features
Square Feet
Lot Size
Annual Taxes
Parking
FEATURED SERVICES CANADA
Want to be featured here? Find out how.
