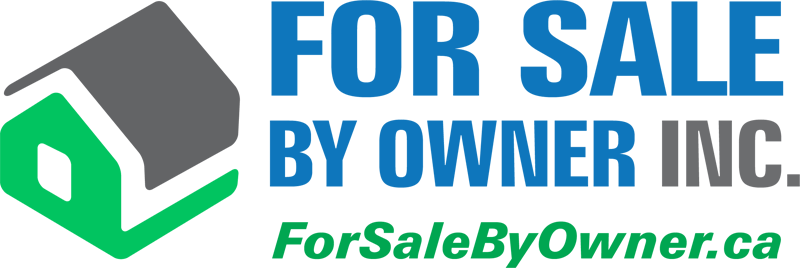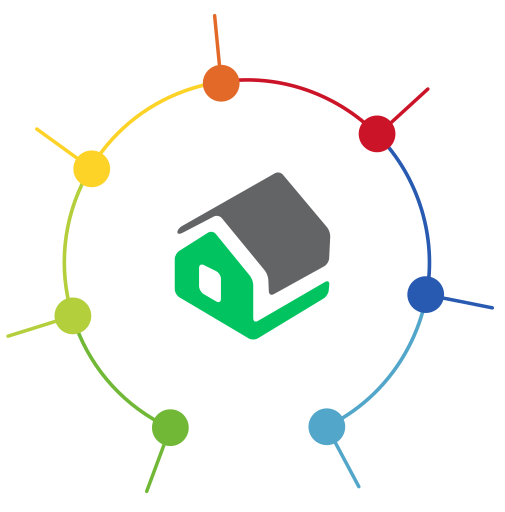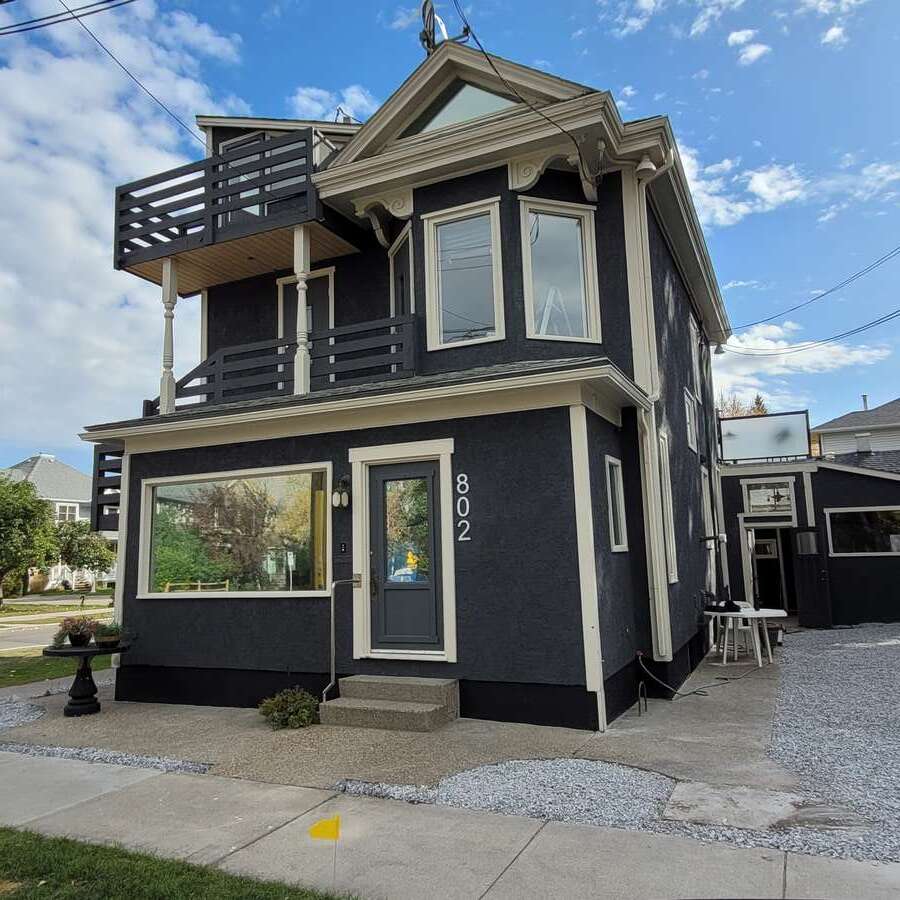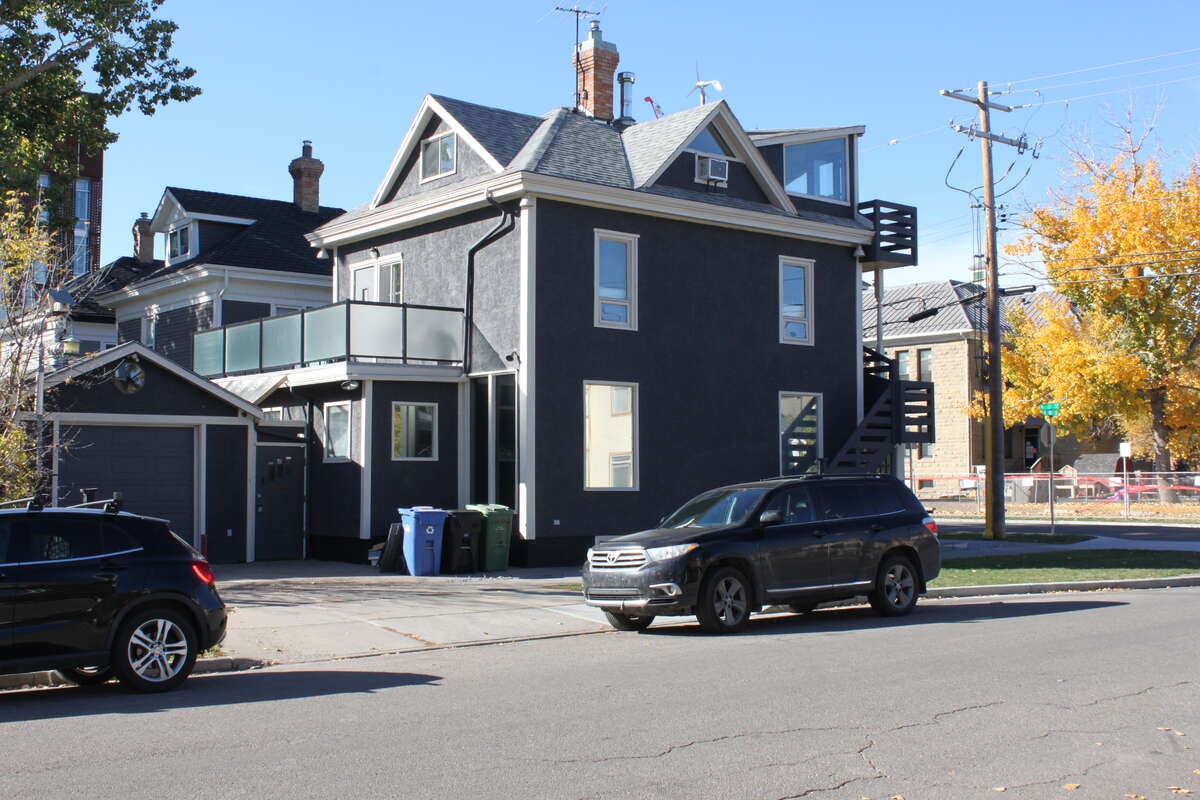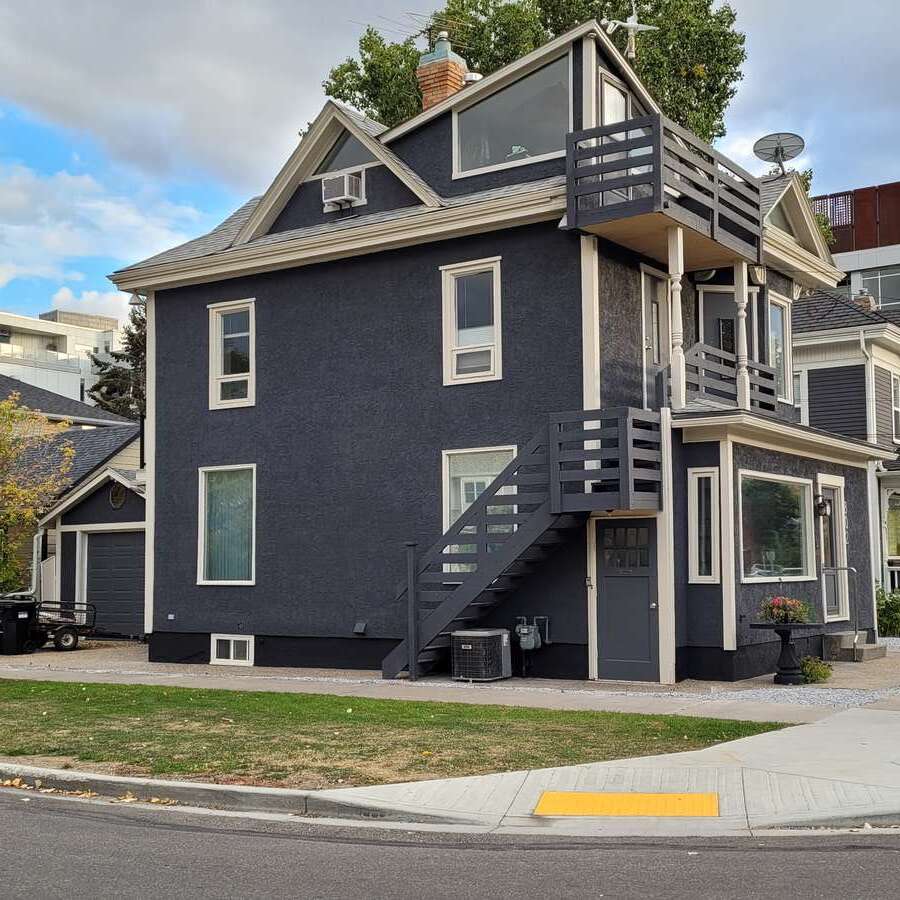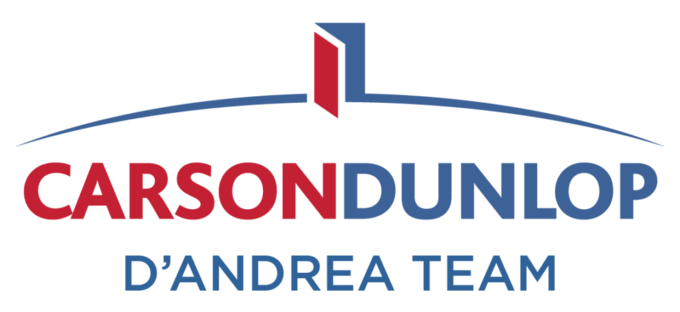House For Sale in Calgary, AB
802 9th Street SE
$990,000Luxury Inglewood Living with Breathtaking Views
This Seller is Buyer Agent Friendly
This seller will not pay a commission with any real estate agent who brings an acceptable offer from a qualified buyer. A commission will be negotiated between the buyer and the real estate agent.
- Description
- Other Features
- Map Location
- Mortgage
- CONTACT SELLER
Property Description
Experience the ultimate in luxury living with this stunning 3-bedroom, 4-bathroom single-family house located in a safe and pedestrian-friendly neighbourhood. The home spans across 3 floors and boasts breathtaking scenic views of the city skyline and landscape, providing an idyllic escape from the hustle and bustle of everyday life.
As you step inside, you'll be greeted by the bright and spacious living room, complete with large windows, high ceilings, and stunning skyline views. The kitchen is equipped with wooden cabinetry and multiple sinks, perfect for whipping up delicious meals. The bedrooms feature wooden flooring and closets, ensuring ample storage space. The primary bedroom also features a separate entrance with a stunning view from the 2nd-floor terrace. The bathrooms boast built-in shelving for added convenience.
Step outside and enjoy the private patio and maintenance-free landscaping for a relaxing outdoor experience. The exterior of the house is freshly painted, adding to the curb appeal of the property.
This home offers several bonus rooms, including a home office, sun-room, separated family room, laundry room, basement, and registered secondary suite (great income generator), making it the perfect place to live, work, and entertain.
Enjoy the convenience of several amenities, such as schools, healthcare centres, parks, and supermarkets, all within a 15-minute drive.
In conclusion, this stunning, move-in ready house is perfect for anyone seeking luxury living, scenic views, and a plethora of amenities. Don't miss out on this opportunity to make this house your dream home. Call today to schedule a viewing!
Other Features
| LEVEL | ROOM | DIMENSIONS |
|---|---|---|
| Main Level | Kitchen |
4.19m x 3.12m
(13'9" x 10'3") |
| Main Level | Living Room |
4.24m x 3.33m
(13'11" x 10'11") |
| Main Level | Dining Room |
4.06m x 3.48m
(13'4" x 11'5") |
| Main Level | Laundry Room |
2.72m x 2.26m
(8'11" x 7'5") |
| Second Level | Bedroom |
4.04m x 3.18m
(13'3" x 10'5") |
| Second Level | Bedroom |
3.18m x 2.54m
(10'5" x 8'4") |
| Second Level | Office/Computer Room |
3.18m x 2.31m
(10'5" x 7'7") |
| Second Level | Living Room |
3.48m x 3.15m
(11'5" x 10'4") |
| Third Level | Bedroom |
4.83m x 4.19m
(15'10" x 13'9") |
| Third Level | Living Room |
1.52m x 1.50m
(5'0" x 4'11") |
| Third Level | Office/Computer Room |
2.18m x 1.80m
(7'2" x 5'11") |
| Basement | Mechanical Room |
5.69m x 4.78m
(18'8" x 15'8") |
| Basement | Living Room |
3.45m x 2.87m
(11'4" x 9'5") |
| Basement | Kitchen |
2.49m x 2.39m
(8'2" x 7'10") |
| Basement | Bedroom |
2.95m x 2.54m
(9'8" x 8'4") |
| Unspecified | Garage - Detached |
5.77m x 3.71m
(18'11" x 12'2") |
Map Location
Approximate Map Location*
802 9th Street SE, Calgary, Alberta, Canada T2G 3A9
click here
* Each seller is responsible for ensuring that their map location is accurate. Please contact the seller directly if you have any questions.
Mortgage Calculator
This property is also on REALTOR.CA
LISTING #: A2110768 (click to view)
The Basics
- Property Type: House / Detached House / Home with Registered Suite
- Ad Type: For Sale
- Ownership: Freehold/Fee Simple
- Listing ID: 657777
Main Features
Square Feet
Lot Size
Annual Taxes
Parking
FEATURED SERVICES CANADA
Want to be featured here? Find out how.
