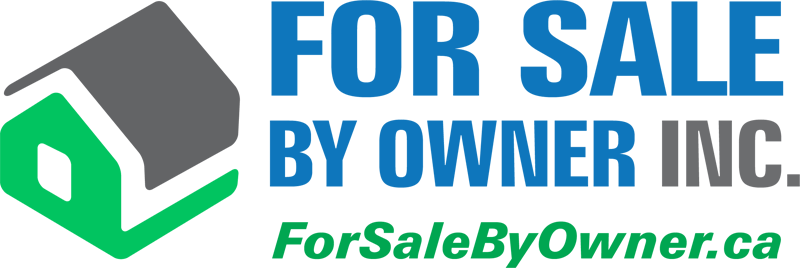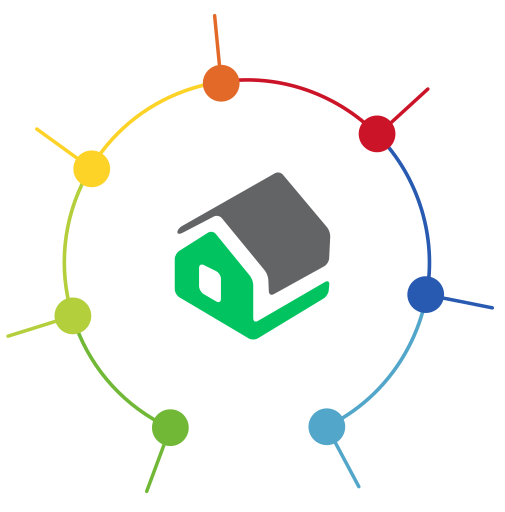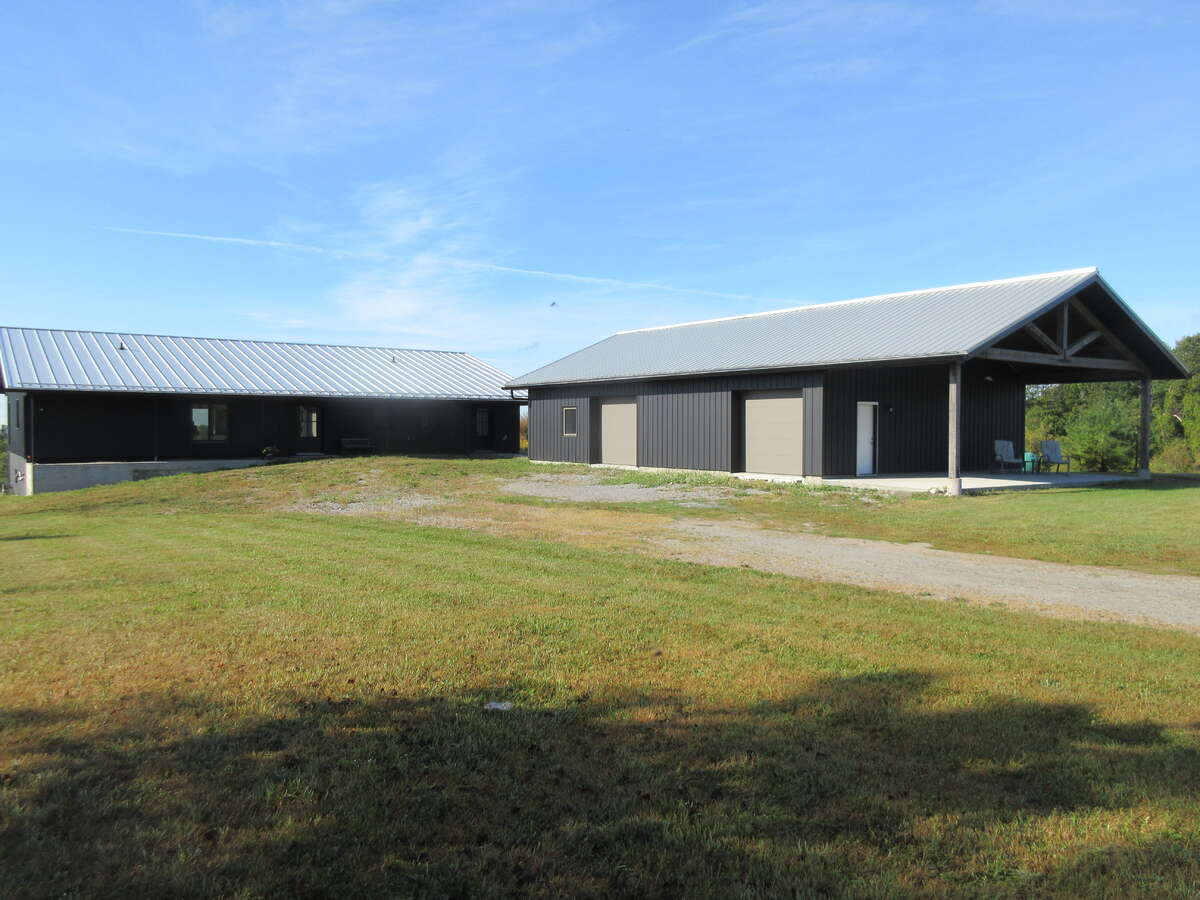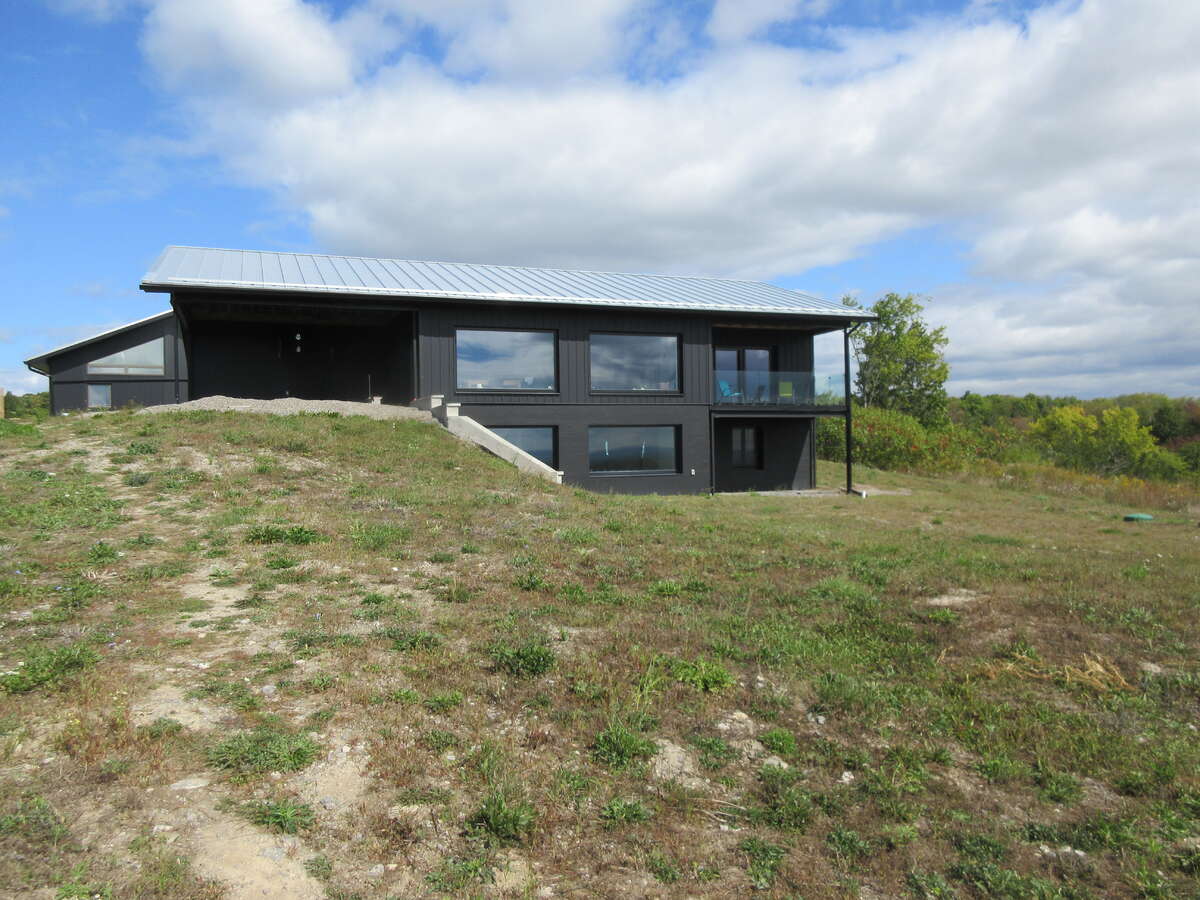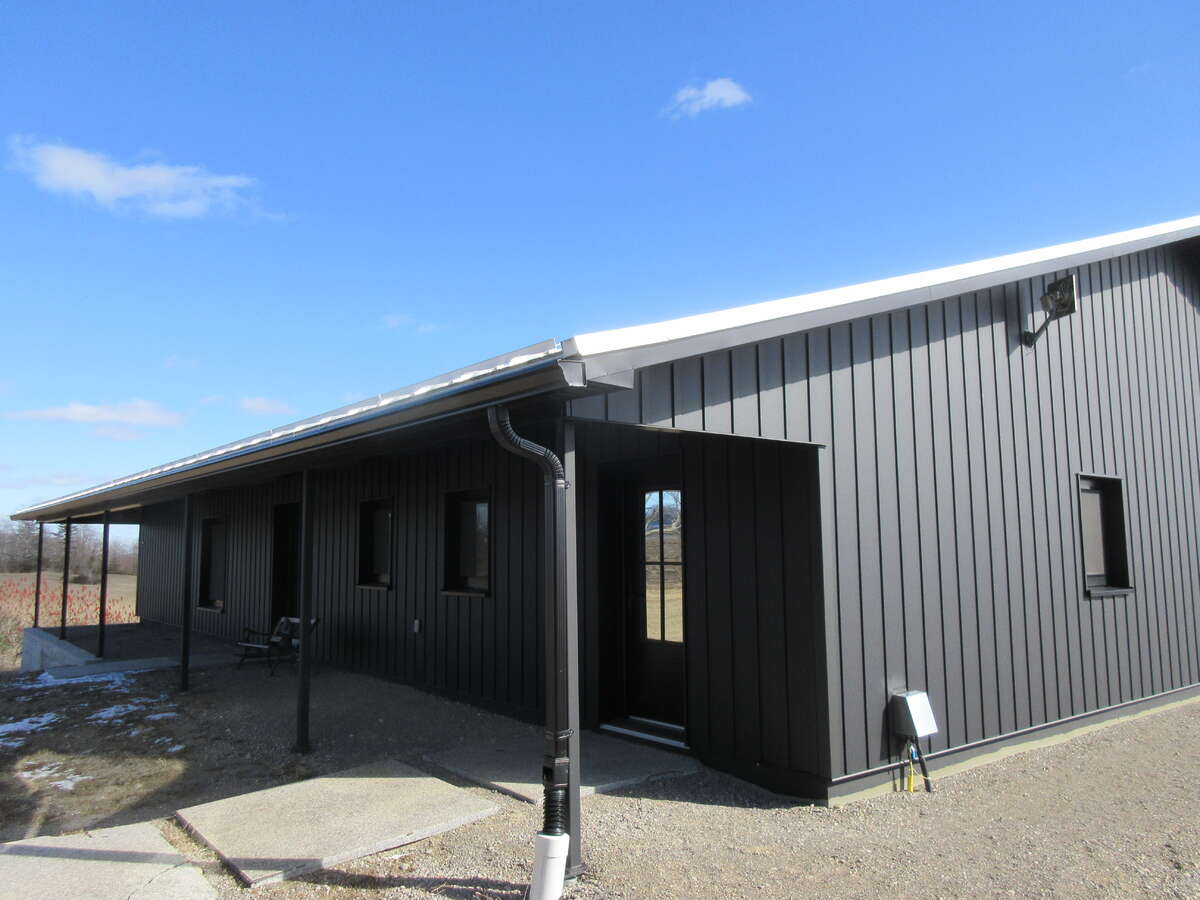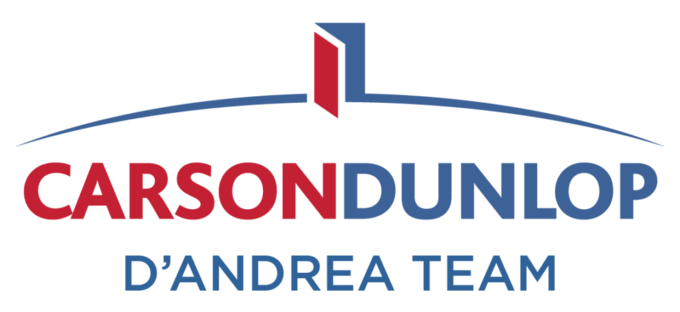House For Sale in Campbellford, ON
1467 9th Line West
$1,280,0001467 9th Line West
This Seller is Buyer Agent Friendly
This seller is willing to negotiate commission with any real estate agent who brings an acceptable offer from a qualified buyer.
- Description
- Other Features
- Map Location
- Mortgage
- CONTACT SELLER
Property Description
87 very private acres with hilltop views. Off grid home custom built in 2020 to passive house standards. 3 bedroom, 2 1/2 bathroom. Main bedroom with ensuite and walkout balcony on the main level. Kitchen with walk through pantry, large island and quartz countertops. Main floor laundry room.
Heated polished concrete floors throughout. Lower level walk out. Windows are triple pane. Metal board & batten siding and standing seam metal roof. 5 minutes to town. There are some areas of this home that need finishing.
Detached heated garage/shop (32'x 48'). 50' x 100' organic vegetable garden with hydrant fed by 7500 gallon concrete cistern that stores rainwater. 7KW pole mounted solar powers home with 8KW Sol-Ark inverter, 18 KW Fortress battery, and 12 KW Winco Generator. Cerv2 air exchanger with Geo-boost (pre-heating & pre-cooling) and Ultraviolet air purification. *Extras* 10KW solar microfit (pays approximately $10,000 per year) with 7 1/2 years left on the contract, shed on concrete slab, sea can, and propane tank.
Other Features
| LEVEL | ROOM | DIMENSIONS |
|---|---|---|
| Main Level | Bedroom - Primary |
5.64m x 4.72m
(18'6" x 15'6") |
| Basement | Bedroom |
4.75m x 3.12m
(15'7" x 10'3") |
| Basement | Bedroom |
4.75m x 3.12m
(15'7" x 10'3") |
| Main Level | 3pc Ensuite Bath |
4.32m x 3.05m
(14'2" x 10'0") |
| Basement | 2pc Bathroom |
3.02m x 1.50m
(9'11" x 4'11") |
| Main Level | 3pc Bathroom |
3.02m x 1.73m
(9'11" x 5'8") |
| Main Level | Kitchen with Eating Area |
7.72m x 2.92m
(25'4" x 9'7") |
| Main Level | Living Room |
8.92m x 5.28m
(29'3" x 17'4") |
| Main Level | Laundry Room |
3.02m x 2.59m
(9'11" x 8'6") |
| Main Level | Pantry |
3.12m x 1.63m
(10'3" x 5'4") |
| Basement | Recreation/Games Room |
8.51m x 8.18m
(27'11" x 26'10") |
| Basement | Mechanical Room |
4.72m x 3.51m
(15'6" x 11'6") |
| Main Level | Den |
5.11m x 3.40m
(16'9" x 11'2") |
Map Location
Approximate Map Location*
1467 9th Line West, Campbellford, Ontario, Canada K0L 1L0
click here
* Each seller is responsible for ensuring that their map location is accurate. Please contact the seller directly if you have any questions.
Mortgage Calculator
This property is also on REALTOR.CA
LISTING #: 40561001 (click to view)
The Basics
- Property Type: House / Acreage / Farm
- Ad Type: For Sale
- Ownership: Freehold/Fee Simple
- Listing ID: 872344
Main Features
Square Feet
Lot Size
Annual Taxes
Parking
FEATURED SERVICES CANADA
Want to be featured here? Find out how.
