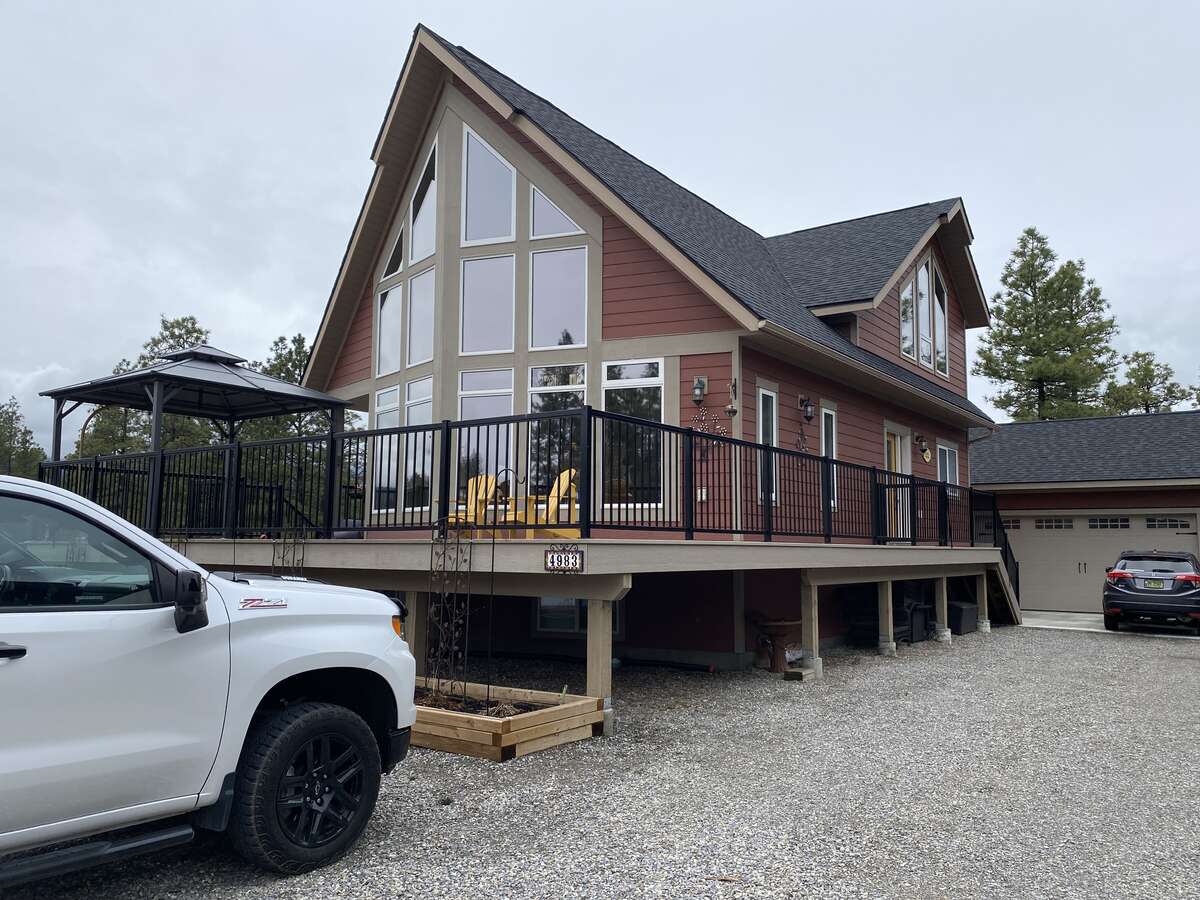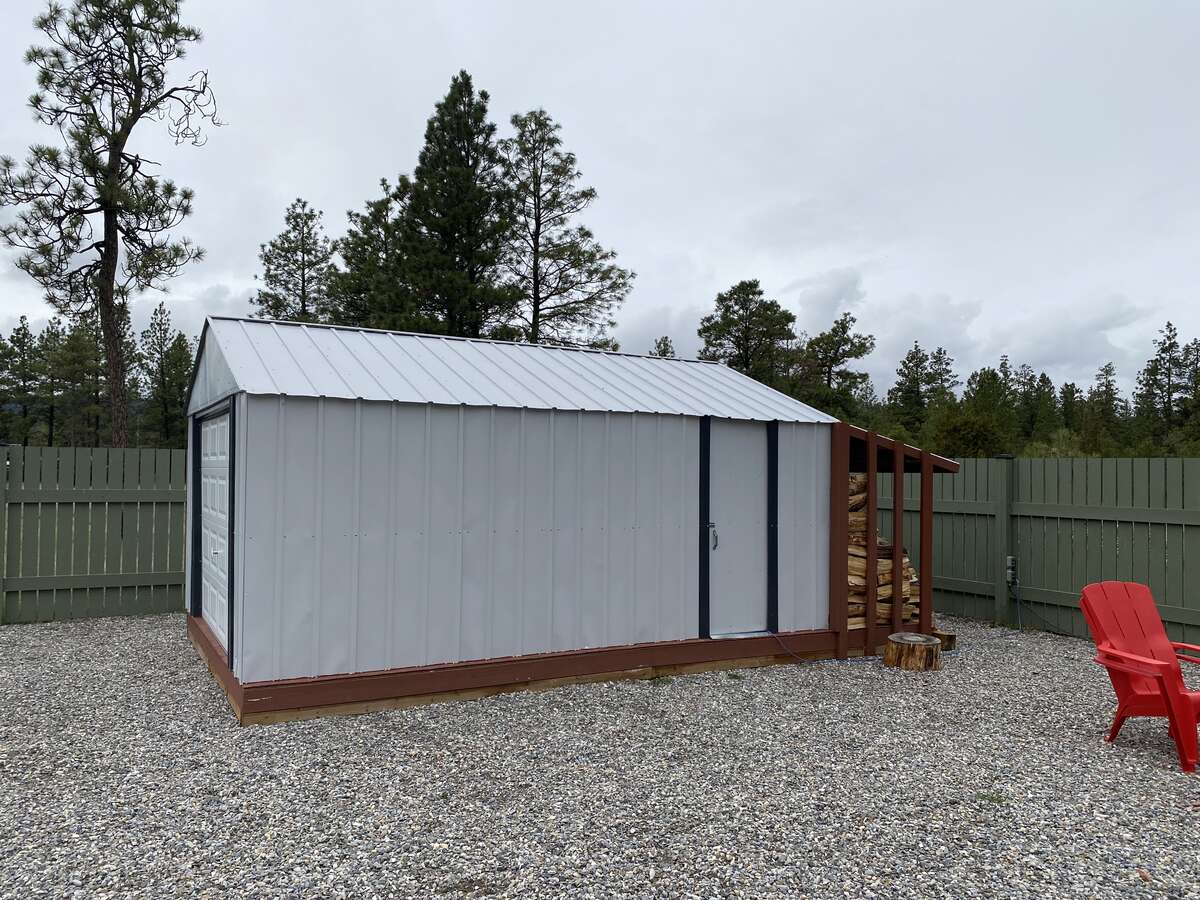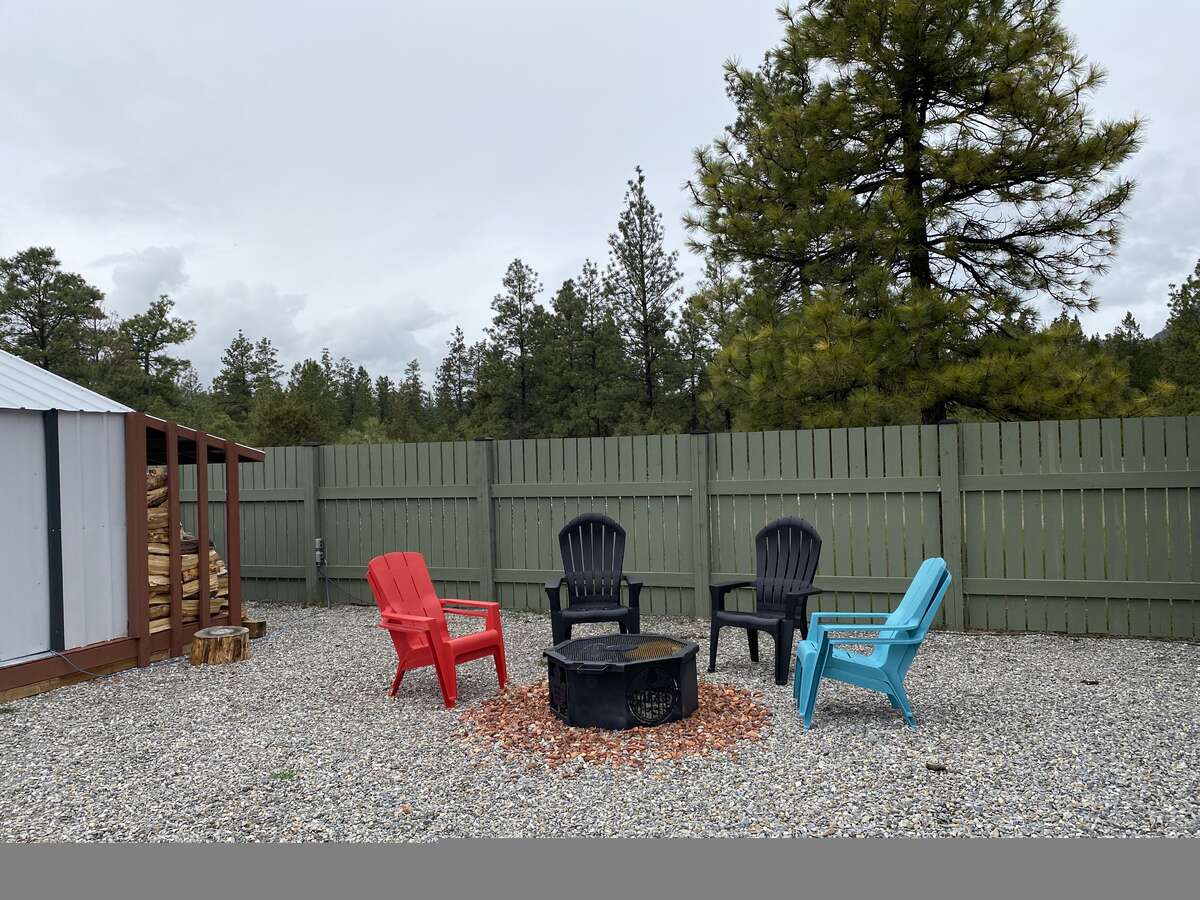House For Sale in Canal Flats, BC
4983 Columbia Springs Drive
$640,000Mountain View Home
This Seller is Buyer Agent Friendly
The seller is offering $ 5,000.00 to co-operating buyer's agent. Complete fee agreement directly with seller. Contact seller directly: Brian and Shelly @ 403-322-9724.
- Description
- Other Features
- Map Location
- Mortgage
- CONTACT SELLER
Property Description
Beautiful mountain view home with 3 plus 2 bedrooms. Upper level includes spacious primary bedroom with walk-in closet and 4 piece ensuite and loft sitting area. Main floor has 2 bedrooms, 4 piece bathroom, large pantry, kitchen with quartz countertops, island, dining area and living room. Basement is fully finished with utility room, 2 bedrooms, laundry/3 piece bathroom, living area and large wet bar. House is equipped with 3-head mini split heat pump/HVAC system installed in 2024 as well as an electric forced air furnace. House has lots of natural light through many large windows - motorized double celled high efficiency blinds on living room windows as well as UV coating on upstairs and main floor windows. Home features a large deck (metal gazebo included), double sized lot with metal shed with wood storage, gravel parking for RV and fire pit area and is fully landscaped. Detached 22 X 44 insulated and heated garage/workshop is completely finished including lots of built in benches with drawer units and there are plenty of shelves. 10' 6" walls and a 8' X 16' high lift door is also featured - shop has room to install a vehicle lift. Currently the shop is set up with an air compressor, a welder, and a 10,000 watt heater. The Yard is fully fenced - built in 2022. The house comes with a Stainless fridge, stove, dishwasher, and microwave/hood fan combo. The basement has a wine and large bar fridge included. Property has a 30 amp RV plug, and sani-dump. The Taxes include an annual flat rate water and sewer fee, and Tilley Memorial Park access with boat launch. Permanent residents are also eligible for a home owner grant reduction for taxes. Currently re-staining deck.
Other Features
| LEVEL | ROOM | DIMENSIONS |
|---|---|---|
| Second Level | Bedroom - Primary |
5.36m x 3.30m
(17'7" x 10'10") |
| Second Level | 4pc Ensuite Bath |
2.87m x 2.67m
(9'5" x 8'9") |
| Second Level | Walk-in Closet |
1.63m x 1.83m
(5'4" x 6'0") |
| Second Level | Loft/Mezzanine |
4.27m x 3.58m
(14'0" x 11'9") |
| Main Level | Kitchen |
3.76m x 3.05m
(12'4" x 10'0") |
| Main Level | Living/Dining Room Combination |
6.40m x 5.33m
(21'0" x 17'6") |
| Main Level | 4pc Bathroom |
3.05m x 1.52m
(10'0" x 5'0") |
| Main Level | Bedroom |
3.66m x 3.00m
(12'0" x 9'10") |
| Main Level | Bedroom |
3.66m x 3.00m
(12'0" x 9'10") |
| Basement | Family Room |
6.10m x 4.88m
(20'0" x 16'0") |
| Basement | 3pc Bathroom |
3.10m x 2.13m
(10'2" x 7'0") |
| Basement | Bedroom |
3.51m x 2.84m
(11'6" x 9'4") |
| Basement | Bedroom |
3.51m x 2.84m
(11'6" x 9'4") |
| Basement | Kitchenette |
3.18m x 2.44m
(10'5" x 8'0") |
| Unspecified | Garage - Detached |
13.41m x 6.71m
(44'0" x 22'0") |
| Unspecified | Deck |
9.75m x 4.88m
(32'0" x 16'0") |
Map Location
Approximate Map Location*
4983 Columbia Springs Drive, Canal Flats, British Columbia, Canada V0B 1B0
click here
* Each seller is responsible for ensuring that their map location is accurate. Please contact the seller directly if you have any questions.
Mortgage Calculator
This property is also on REALTOR.CA
LISTING #: 2476501 (click to view)
The Basics
- Property Type: House / Detached House
- Ad Type: For Sale
- Ownership: Freehold/Fee Simple
- Listing ID: 663422
Main Features
Square Feet
Lot Size
Annual Taxes
Parking
FEATURED SERVICES CANADA
Want to be featured here? Find out how.
















