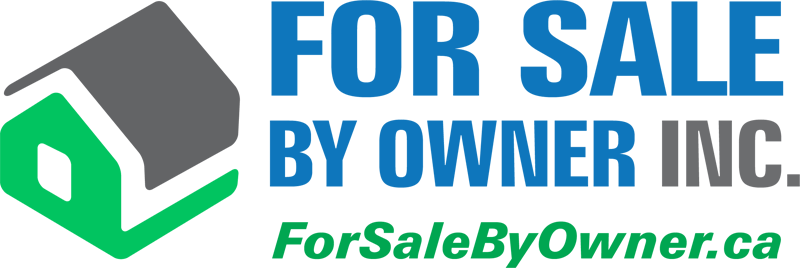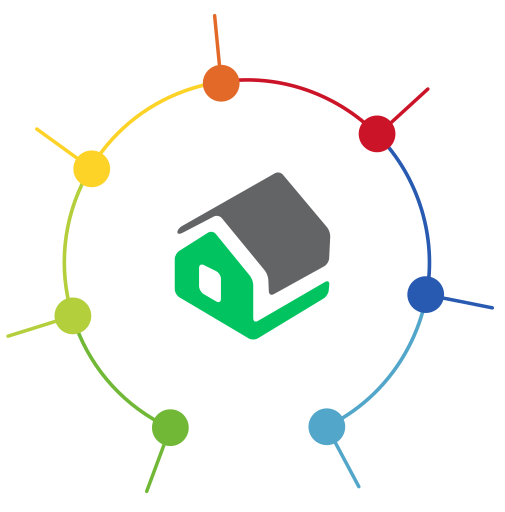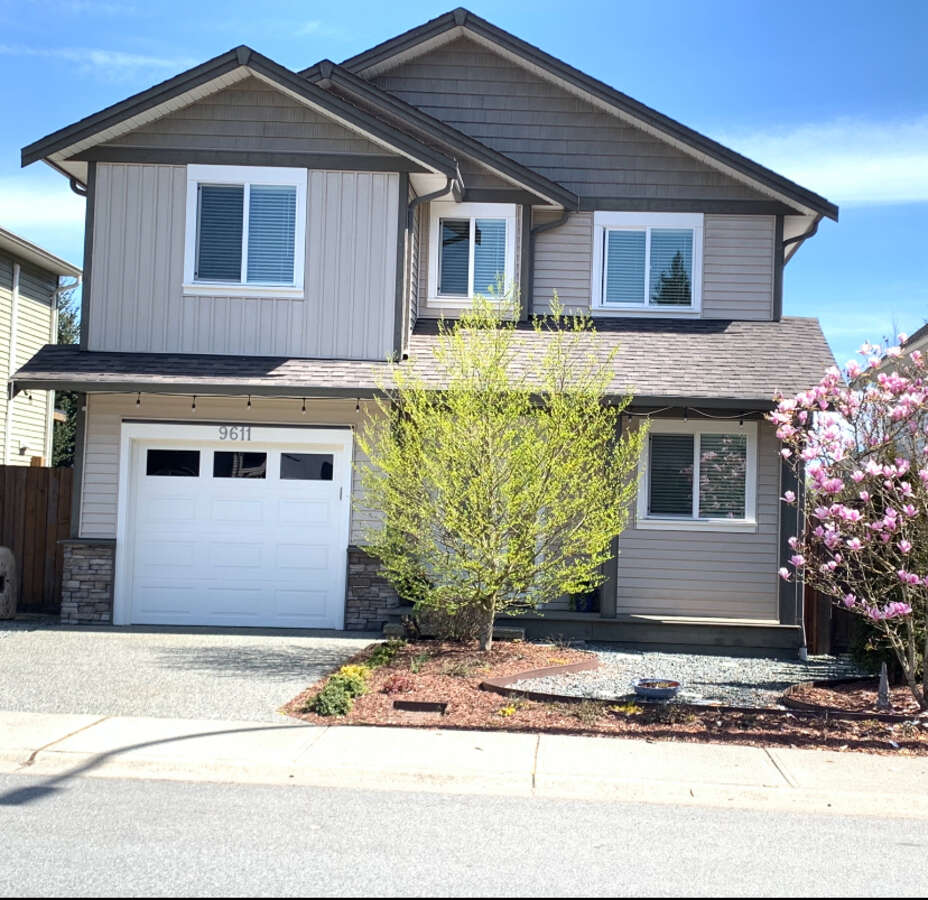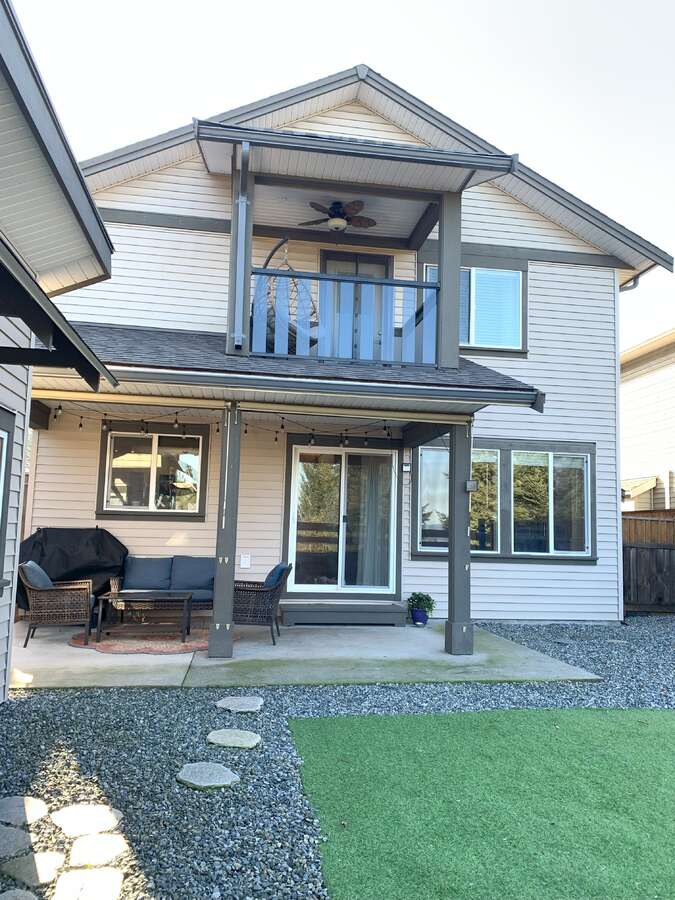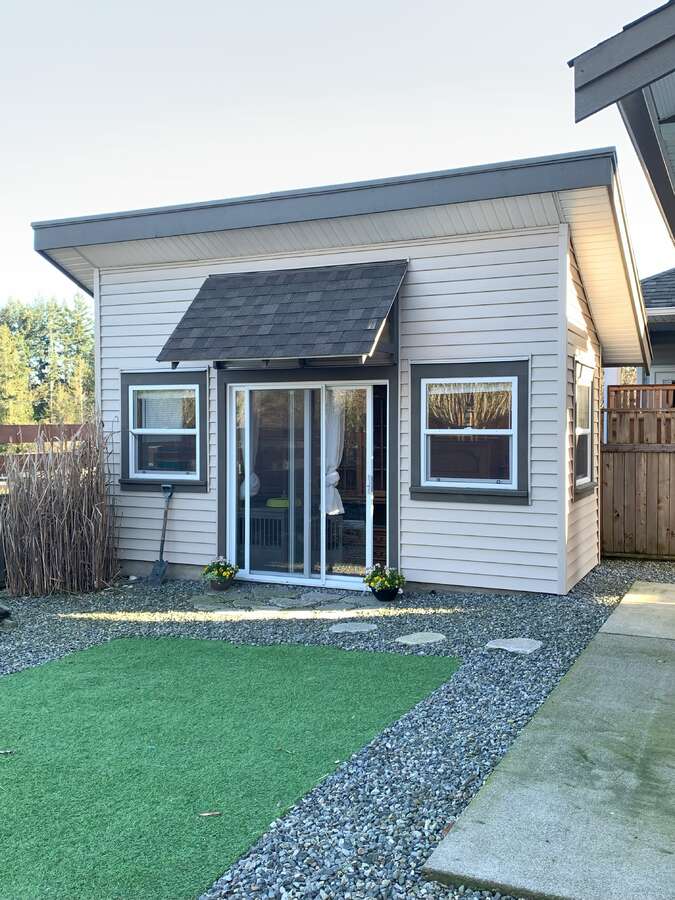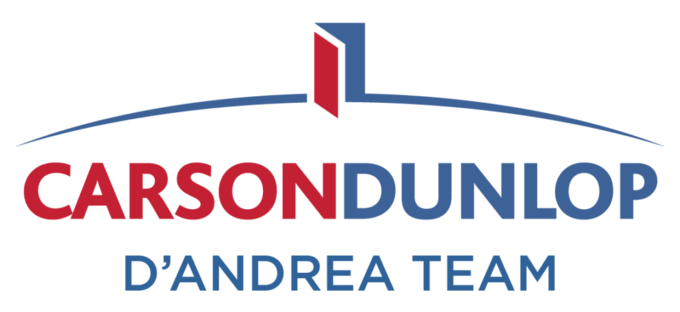House For Sale in Chemainus, BC
9611 Askew Creek Drive
$844,900Immaculate, Ocean View and Move in Ready
This Seller is Buyer Agent Friendly
This seller is willing to negotiate commission with any real estate agent who brings an acceptable offer from a qualified buyer.
- Description
- Other Features
- Map Location
- Mortgage
- CONTACT SELLER
Property Description
Beautiful 3 double bedroom, 3 bathroom detached, freehold property, with a large detached insulated studio (or bunkie) off Artisan Gardens in the historic town of Chemainus. Ocean views from the kitchen, lounge and Master suite. Master suite has a huge walk in closet and 4 piece ensuite bathroom plus a private balcony to enjoy your morning coffee and the ocean. The other bedrooms enjoy mountain views.
2 car driveway and overlong attached garage. The whole property has beautiful hardwood floors in every room and ceramic tile in the bathrooms. All rooms are painted in light, neutral colours. Electric heating, electric fire with stone surround and heated crawl space. Brand new Samsung stainless steel appliances in the kitchen.
The detached studio has underfloor heating laid, ready to be plumbed into the main residence, patio doors and three windows, fully insulated. Ready for your finishing touches to turn into additional accommodation or a studio/office space.
Professionally landscaped gardens fully fenced, which overlook open green space to the rear (ALS). Short walk to the Hermit trails and Cowichan valley trails. The baseball fields are a close walk. The trails will take you to the Country Grocer store, pharmacy, liquor store and the Sawmill restaurant. Downtown and the ocean are walking distance. Chemainus has a Primary healthcare centre, dentists, restaurants and many stores and attractions.
Other Features
| LEVEL | ROOM | DIMENSIONS |
|---|---|---|
| Second Level | Bedroom - Primary |
4.42m x 3.94m
(14'6" x 12'11") |
| Second Level | Bedroom |
4.17m x 3.30m
(13'8" x 10'10") |
| Second Level | Bedroom |
3.96m x 3.05m
(13'0" x 10'0") |
| Second Level | 4pc Ensuite Bath |
3.28m x 2.08m
(10'9" x 6'10") |
| Second Level | 3pc Bathroom |
2.44m x 1.47m
(8'0" x 4'10") |
| Main Level | 2pc Bathroom |
3.56m x 2.13m
(11'8" x 7'0") |
| Main Level | Kitchen |
4.22m x 3.05m
(13'10" x 10'0") |
| Main Level | Living Room |
4.88m x 4.22m
(16'0" x 13'10") |
| Main Level | Dining Room |
3.15m x 2.74m
(10'4" x 9'0") |
| Main Level | Laundry Room |
3.35m x 2.44m
(11'0" x 8'0") |
| Main Level | Garage - Attached |
6.22m x 3.66m
(20'5" x 12'0") |
| Main Level | Patio |
5.49m x 3.05m
(18'0" x 10'0") |
| Second Level | Balcony |
2.44m x 2.13m
(8'0" x 7'0") |
| Other | Bonus Room |
5.18m x 2.13m
(17'0" x 7'0") |
| Main Level | Entrance |
3.23m x 2.44m
(10'7" x 8'0") |
| Second Level | Walk-in Closet |
3.28m x 2.08m
(10'9" x 6'10") |
| Main Level | Covered Porch |
2.64m x 2.49m
(8'8" x 8'2") |
Map Location
Approximate Map Location*
9611 Askew Creek Drive, Chemainus, British Columbia, Canada V0R 1K3
click here
* Each seller is responsible for ensuring that their map location is accurate. Please contact the seller directly if you have any questions.
Mortgage Calculator
This property is also on REALTOR.CA
LISTING #: 957409 (click to view)
The Basics
- Property Type: House
- Ad Type: For Sale
- Ownership: Freehold/Fee Simple
- Listing ID: 228690
Main Features
Square Feet
Lot Size
Annual Taxes
Parking
FEATURED SERVICES CANADA
Want to be featured here? Find out how.
