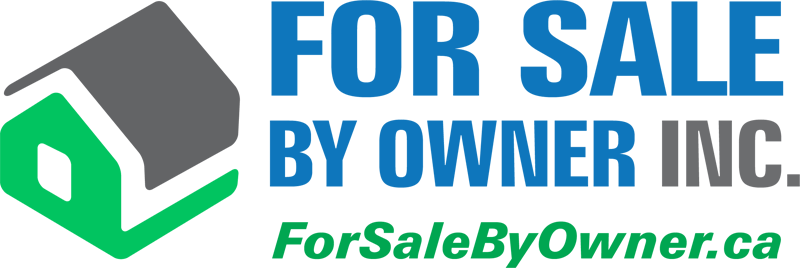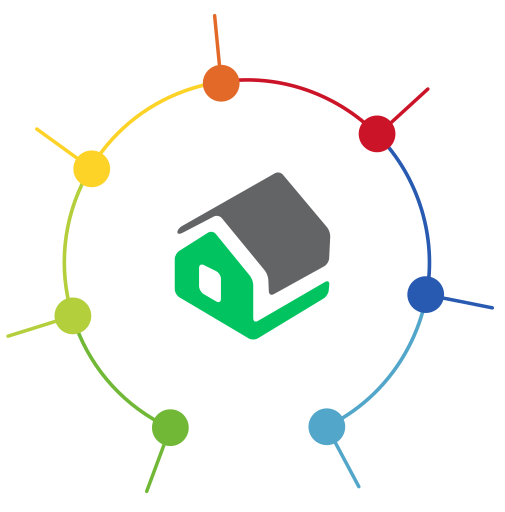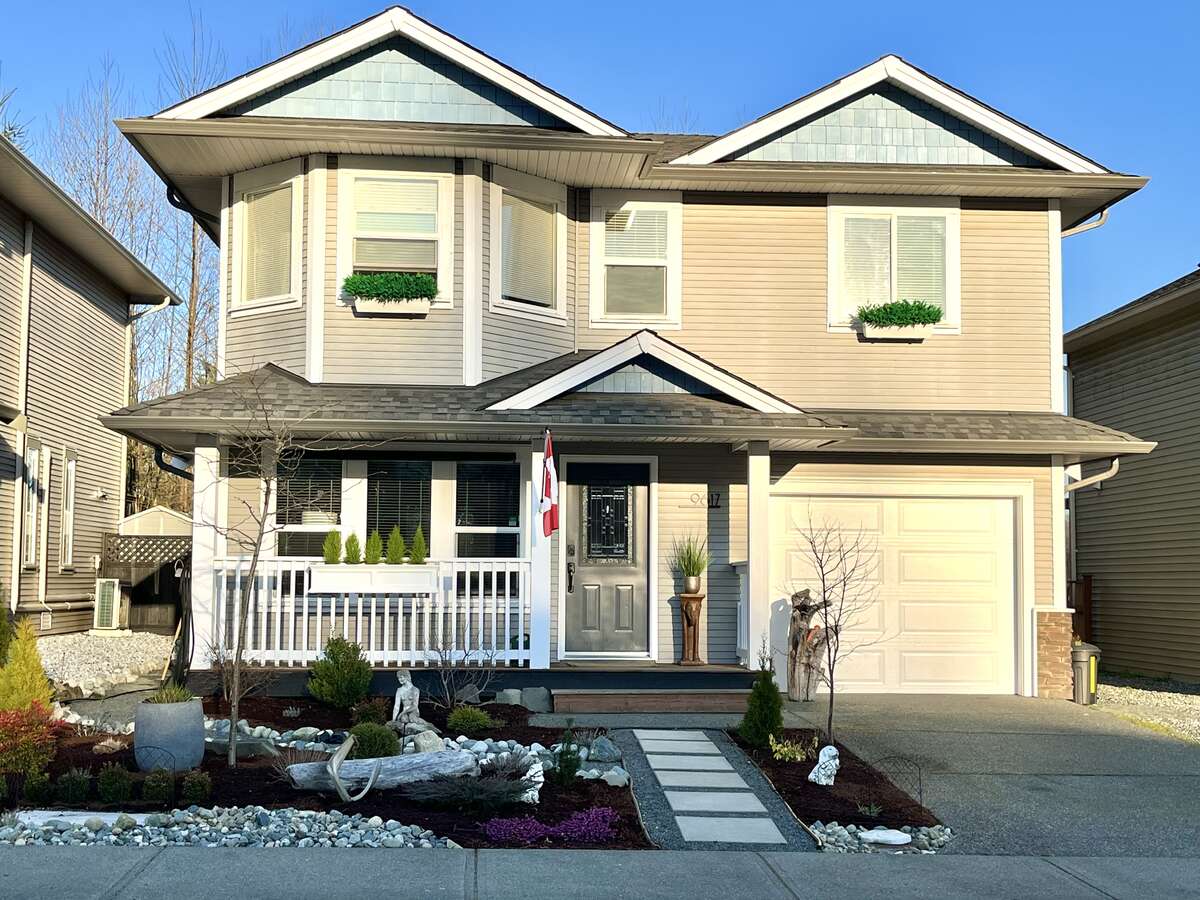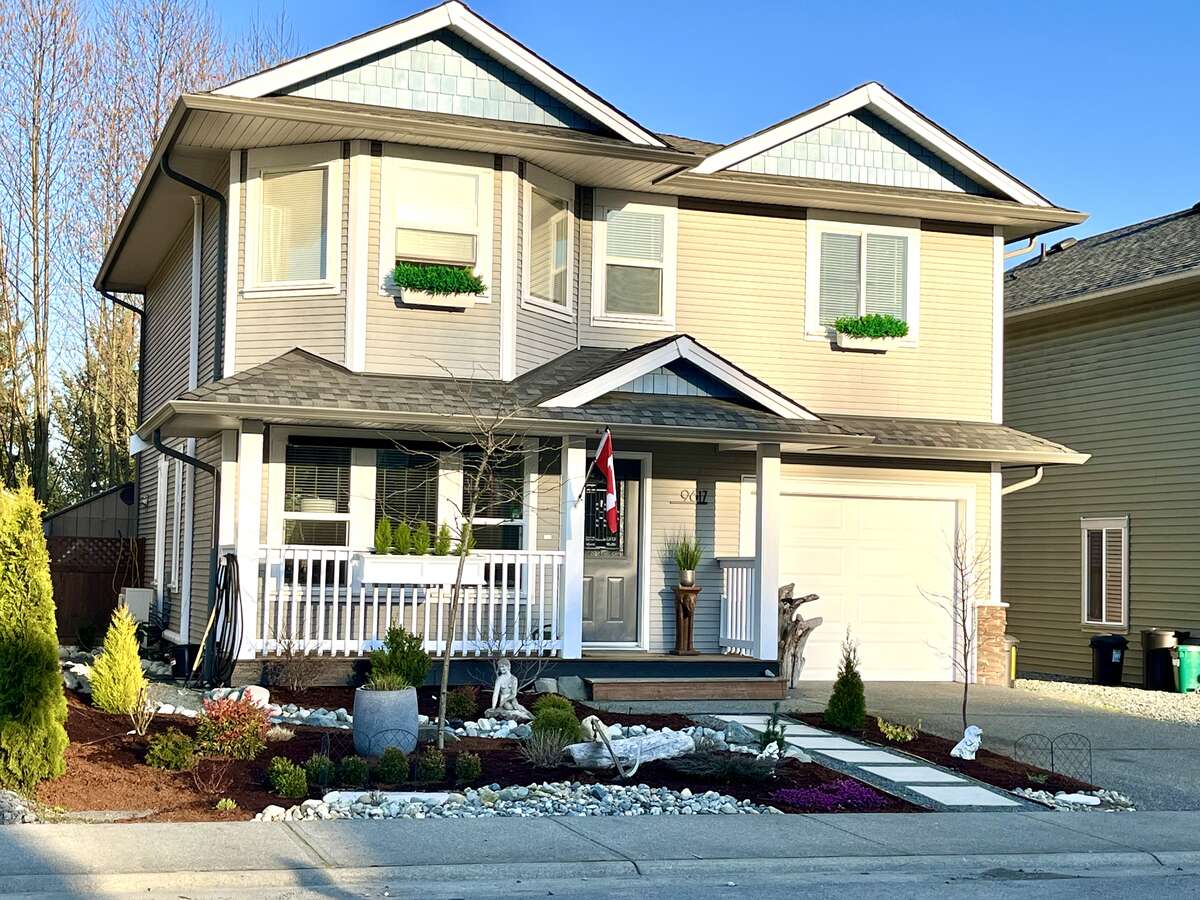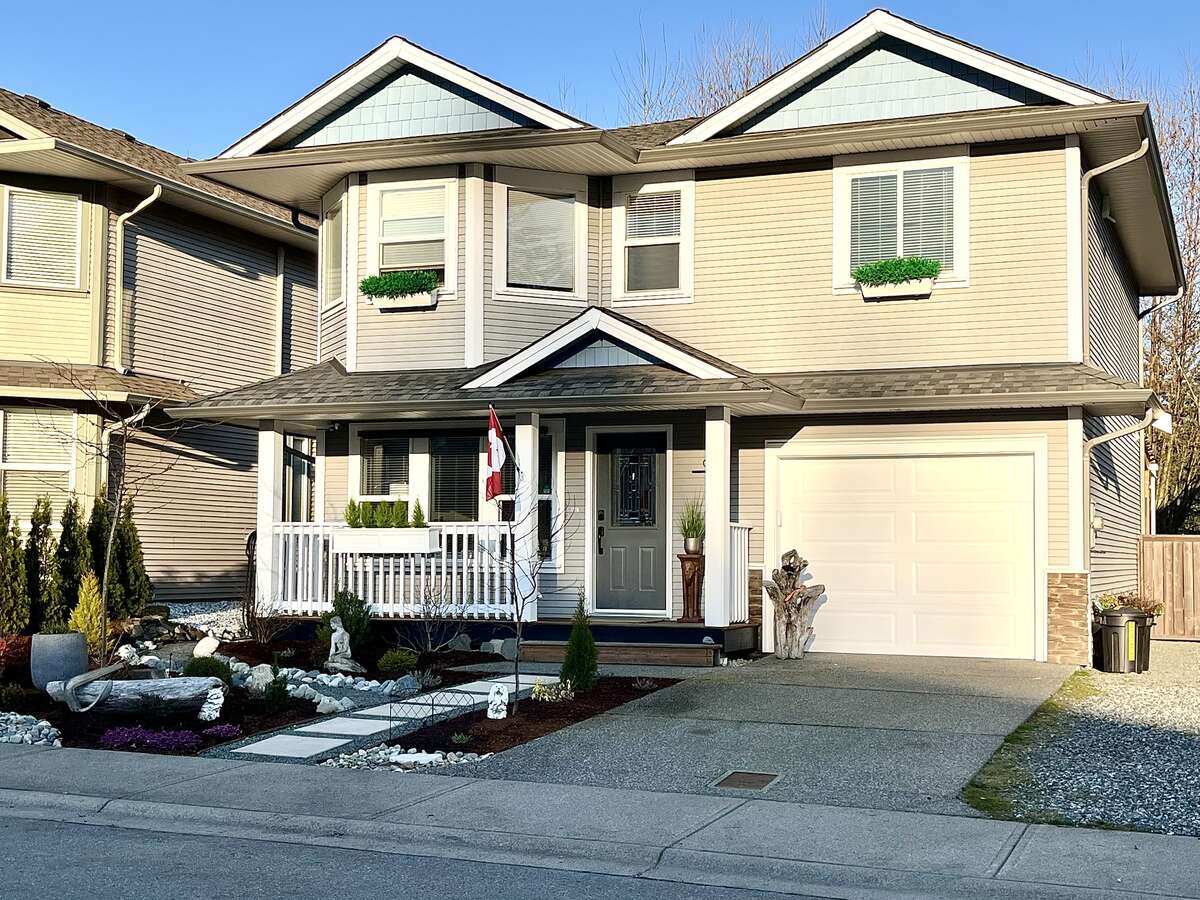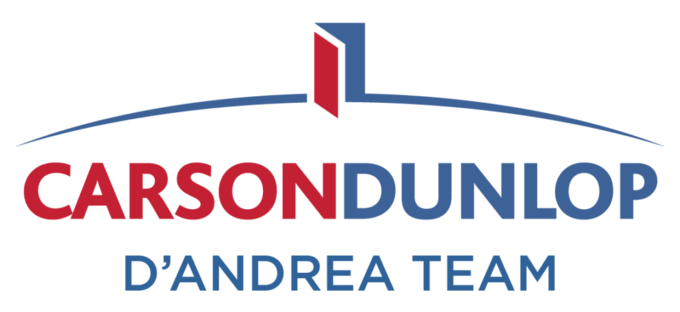House For Sale in Chemainus, BC
9617 Askew Creek Drive
$849,000Open concept living with lots of natural light!
This Seller is Buyer Agent Friendly
Buyer agent’s fee negotiable.
- Description
- Other Features
- Map Location
- Mortgage
- CONTACT SELLER
Property Description
Centrally located! Just one kilometre off Island Highway, a 15 minute drive to Duncan and Ladysmith; 20 minutes to Nanaimo Airport.
Beautifully updated 4 bedroom, 3 bathroom family home in sought-after Artisan Gardens Village neighbourhood. Close to Chemainus Baseball Fields, Hermits Trail, the Cowichan Valley Trail and a 10-minute walk to the downtown core.
In 2022 - installed custom-built bright, modern kitchen with quartz countertops, under cabinet lighting, new LG appliances; added a covered composite deck in the back yard and 10 x 12 garden shed on concrete slab; installed Mitsubishi heat pump with 3 heads. In 2023 - insulated the heated crawl space; installed a new 40 gallon hot water tank; replaced all bathroom and laundry/mudroom flooring with porcelain tile; updated two bathrooms with new vanities; replaced all light fixtures with LED flush mount and pot lights. This home is a must see!
Other Features
| LEVEL | ROOM | DIMENSIONS |
|---|---|---|
| Second Level | Bedroom - Primary |
3.66m x 3.96m
(12'0" x 13'0") |
| Second Level | Bedroom |
3.35m x 3.05m
(11'0" x 10'0") |
| Second Level | Bedroom |
3.35m x 3.05m
(11'0" x 10'0") |
| Second Level | Bedroom |
3.35m x 5.18m
(11'0" x 17'0") |
| Second Level | 4pc Bathroom |
1.52m x 3.05m
(5'0" x 10'0") |
| Second Level | 4pc Ensuite Bath |
1.52m x 2.29m
(5'0" x 7'6") |
| Main Level | 2pc Bathroom |
1.52m x 1.52m
(5'0" x 5'0") |
| Main Level | Kitchen |
3.96m x 3.35m
(13'0" x 11'0") |
| Main Level | Living Room |
3.66m x 3.05m
(12'0" x 10'0") |
| Main Level | Dining Room |
3.35m x 2.44m
(11'0" x 8'0") |
| Main Level | Laundry Room |
2.13m x 1.52m
(7'0" x 5'0") |
| Second Level | Walk-in Closet |
1.52m x 2.44m
(5'0" x 8'0") |
| Main Level | Garage - Attached |
3.35m x 6.40m
(11'0" x 21'0") |
Map Location
Approximate Map Location*
9617 Askew Creek Drive, Chemainus, British Columbia, Canada V0R 1K3
click here
* Each seller is responsible for ensuring that their map location is accurate. Please contact the seller directly if you have any questions.
Mortgage Calculator
This property is also on REALTOR.CA
LISTING #: 956674 (click to view)
The Basics
- Property Type: House / Detached House
- Ad Type: For Sale
- Ownership: Freehold/Fee Simple
- Listing ID: 658003
Main Features
Square Feet
Lot Size
Annual Taxes
Parking
FEATURED SERVICES CANADA
Want to be featured here? Find out how.
