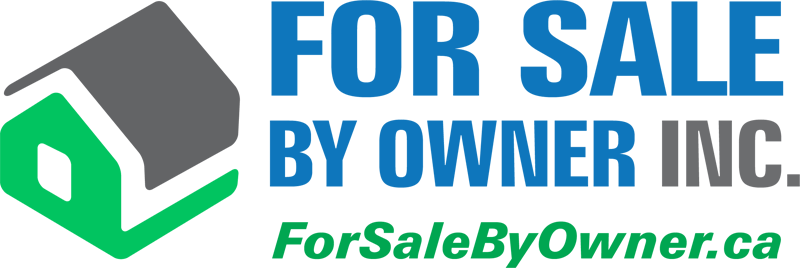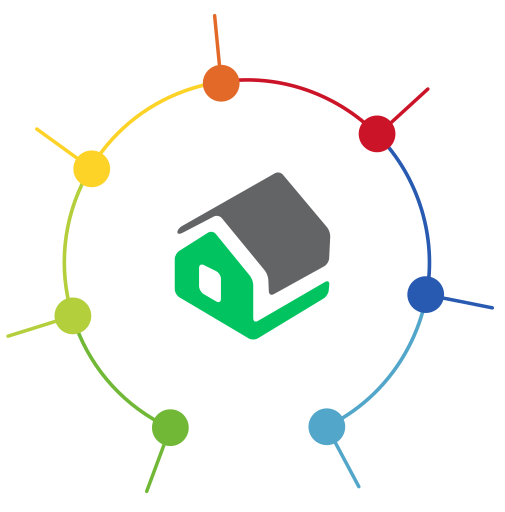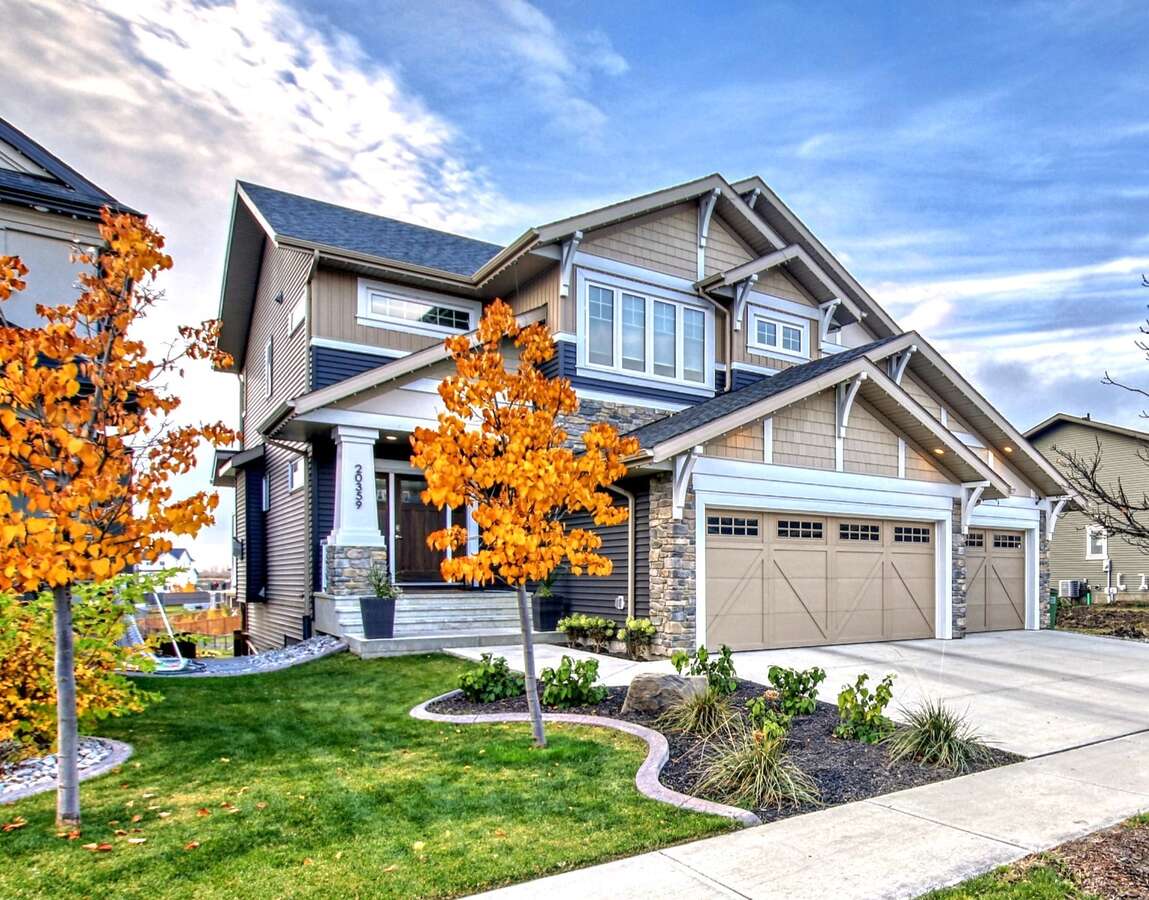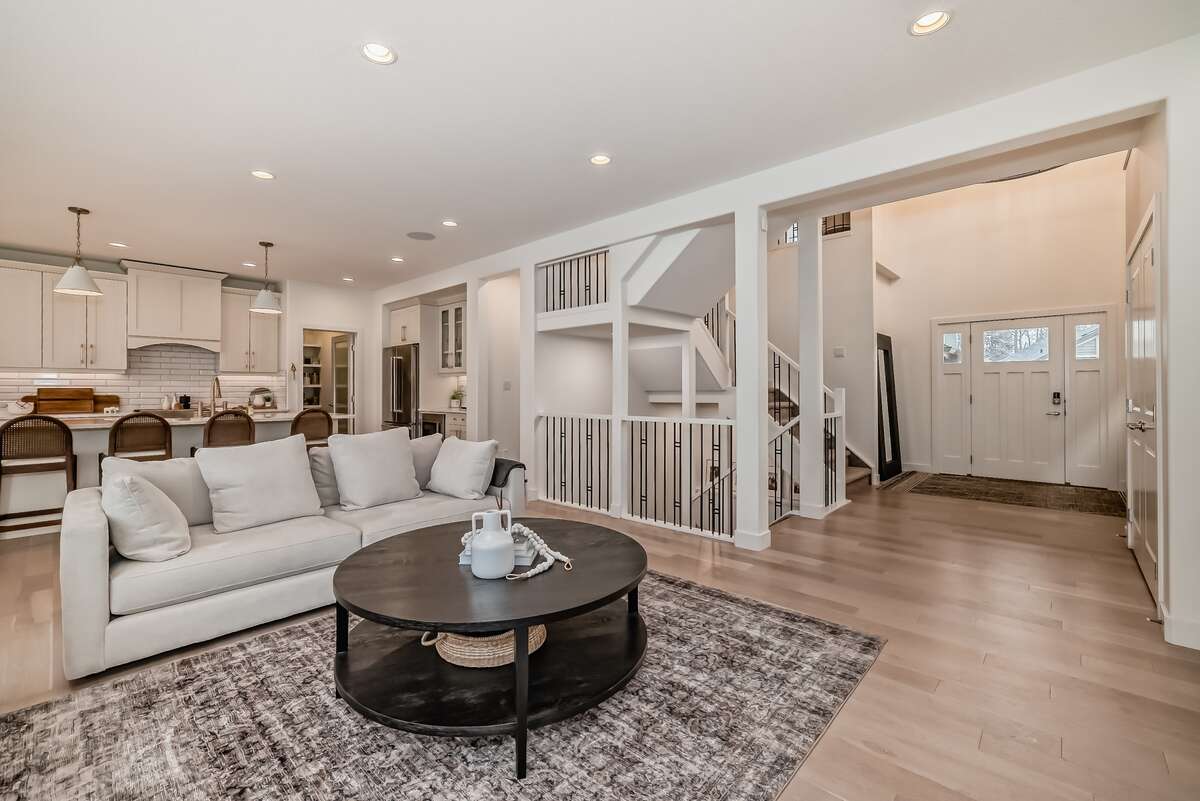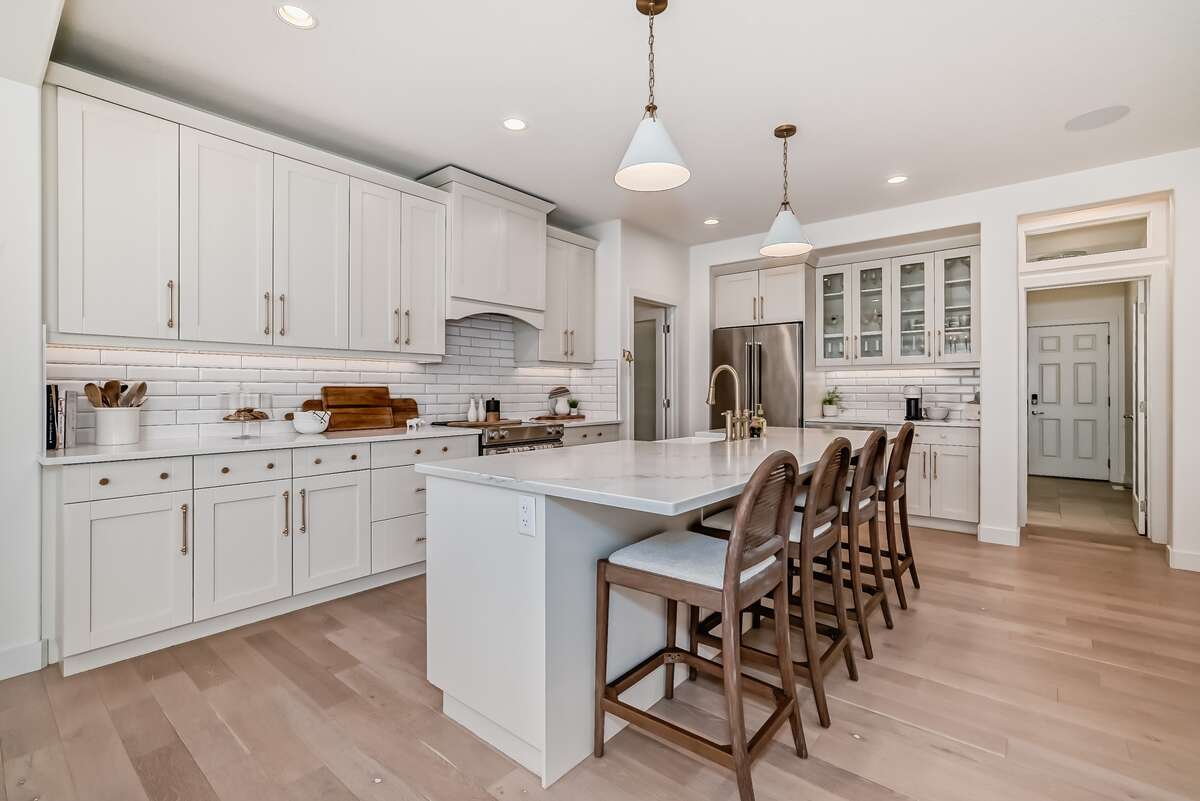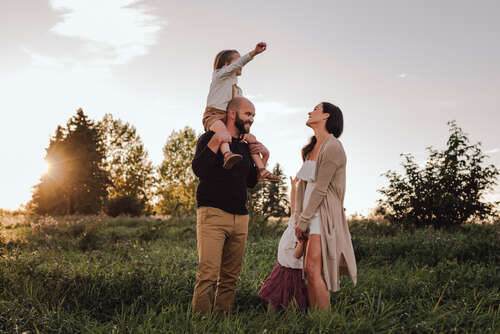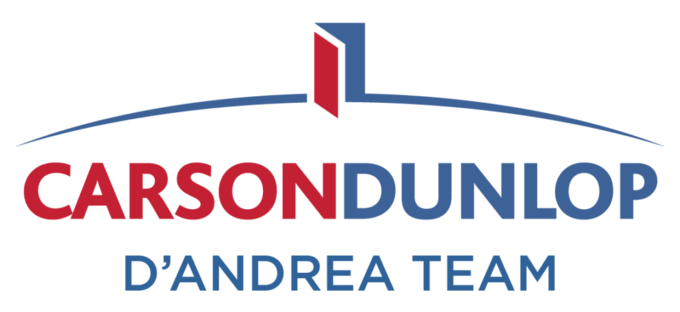House For Sale in Edmonton, AB
20359 29 Ave NW
$987,700Former Kimberley Show Home with all the upgrades
This Seller is Buyer Agent Friendly
This seller is willing to negotiate commission with any real estate agent who brings an acceptable offer from a qualified buyer.
- Description
- Other Features
- Map Location
- Mortgage
- CONTACT SELLER
Property Description
Main floor is a beautifully designed open concept floor plan. Kitchen features plenty of counter space, an oversized quartz island, coffee bar, upgraded stainless steel appliances, and large walk-in pantry. Living and dining rooms flow seamlessly off the kitchen with views of a beautiful pond and walking trails. Main floor bedroom is conveniently tucked behind the kitchen and currently being used as a home office. Full bathroom is located right beside the main floor bedroom.
Second floor features 3 bedrooms, 2 bathrooms, family room, and laundry. Primary bedroom includes an ensuite with walk in shower, large soaker tub, double vanity sinks, as well as a spacious walk-in closet. Good sized second and third bedrooms include large closets with custom built in organizers. Second bathroom features a large vanity with the toilet/bath/shower separated via pocket door. Upstairs laundry includes Whirlpool high efficiency front load washer and dryer and a spacious counter.
Fully finished walkout basement (9-foot ceilings) includes 2 additional bedrooms with custom built in organizers, large recreation room as well as a full bathroom.
Landscaped yard features mature trees in the front, hot tub in the back, and shed for additional storage. Year-round sun in the south facing back yard!
Enjoy scenic walking paths, bike trails and a playground nearby. Edmonton’s prized river valley is within minutes on foot or bike. Additional upgrades include zoned sound system, security system, central vacuum, A/C, and fully finished triple car heated garage.
Other Features
| LEVEL | ROOM | DIMENSIONS |
|---|---|---|
| Main Level | Bedroom - Primary |
2.78m x 3.46m
(9'1" x 11'4") |
| Main Level | Living Room |
5.47m x 4.91m
(17'11" x 16'1") |
| Main Level | Kitchen |
4.21m x 5.80m
(13'9" x 19'0") |
| Main Level | Pantry |
2.71m x 1.36m
(8'10" x 4'5") |
| Main Level | Dining Room |
4.40m x 3.34m
(14'5" x 10'11") |
| Main Level | Deck |
5.26m x 3.47m
(17'3" x 11'4") |
| Main Level | 4pc Bathroom |
1.52m x 2.34m
(5'0" x 7'8") |
| Main Level | Bedroom |
2.86m x 3.41m
(9'4" x 11'2") |
| Main Level | Mud Room |
1.90m x 2.56m
(6'3" x 8'4") |
| Second Level | Family Room |
4.93m x 4.74m
(16'2" x 15'6") |
| Second Level | Bedroom |
3.77m x 3.34m
(12'4" x 10'11") |
| Second Level | 4pc Bathroom |
1.49m x 3.15m
(4'10" x 10'4") |
| Second Level | Bedroom |
3.78m x 3.38m
(12'5" x 11'1") |
| Second Level | Bedroom - Primary |
4.40m x 5.07m
(14'5" x 16'7") |
| Second Level | 5pc Ensuite Bath |
3.76m x 2.85m
(12'4" x 9'4") |
| Second Level | Walk-in Closet |
1.64m x 3.82m
(5'4" x 12'6") |
| Second Level | Laundry Room |
1.61m x 2.33m
(5'3" x 7'7") |
| Basement | Patio |
5.18m x 3.41m
(17'0" x 11'2") |
| Basement | Recreation/Games Room |
7.09m x 4.87m
(23'3" x 15'11") |
| Basement | Bedroom |
4.19m x 3.37m
(13'9" x 11'0") |
| Basement | Mechanical Room |
2.10m x 4.44m
(6'10" x 14'7") |
| Basement | 4pc Bathroom |
1.58m x 2.77m
(5'2" x 9'1") |
| Basement | Bedroom |
4.48m x 3.87m
(14'8" x 12'8") |
| Basement | Walk-in Closet |
2.01m x 1.18m
(6'7" x 3'10") |
| Other | Garage - Attached |
8.87m x 7.14m
(29'1" x 23'5") |
Map Location
Approximate Map Location*
20359 29 Ave NW, Edmonton, Alberta, Canada T6M 0W4
click here
* Each seller is responsible for ensuring that their map location is accurate. Please contact the seller directly if you have any questions.
Mortgage Calculator
This property is also on REALTOR.CA
LISTING #: E4383903 (click to view)
The Basics
- Property Type: House
- Ad Type: For Sale
- Ownership: Freehold/Fee Simple
- Listing ID: 255964
Main Features
Square Feet
Lot Size
Annual Taxes
Parking
FEATURED SERVICES CANADA
Want to be featured here? Find out how.
