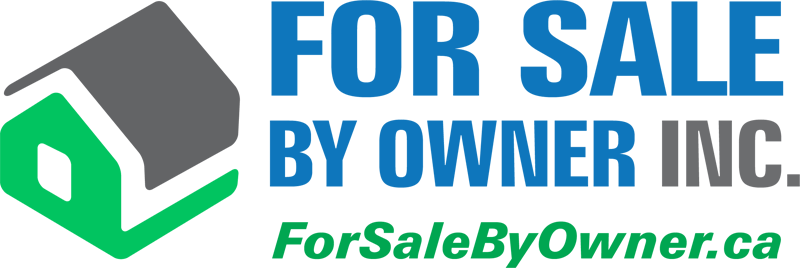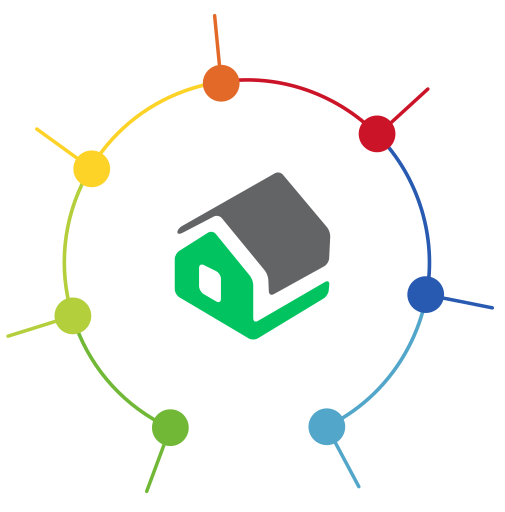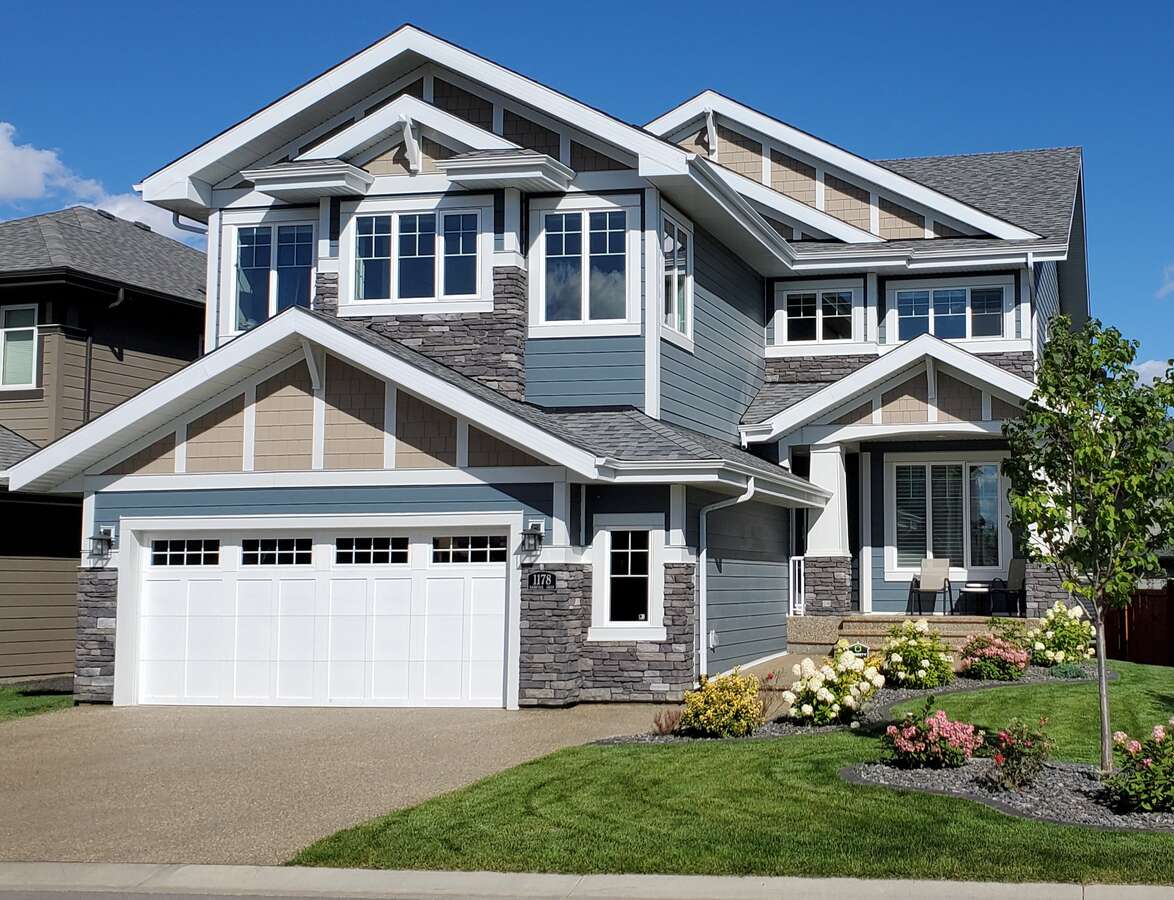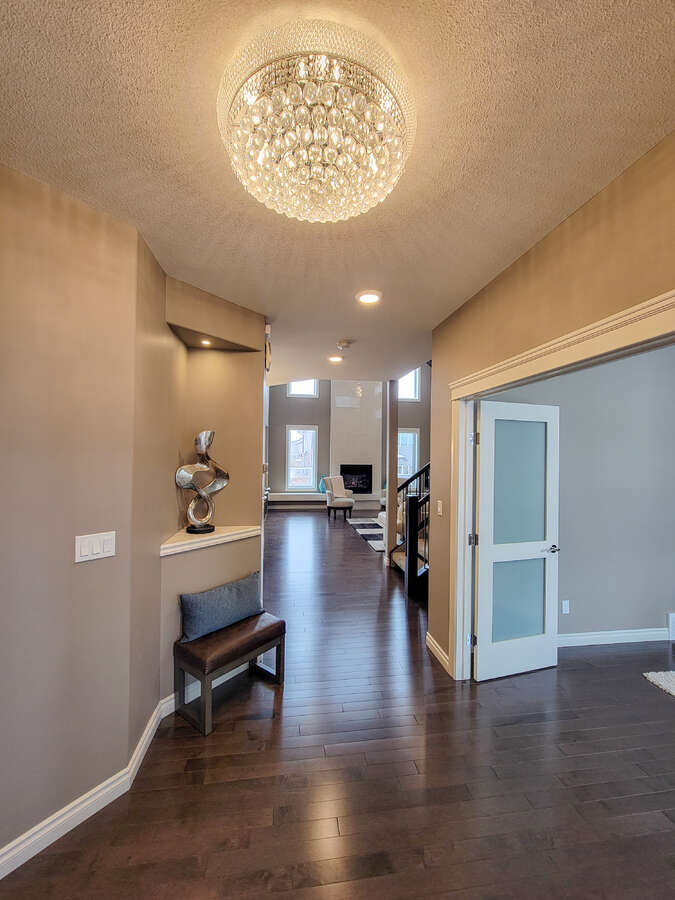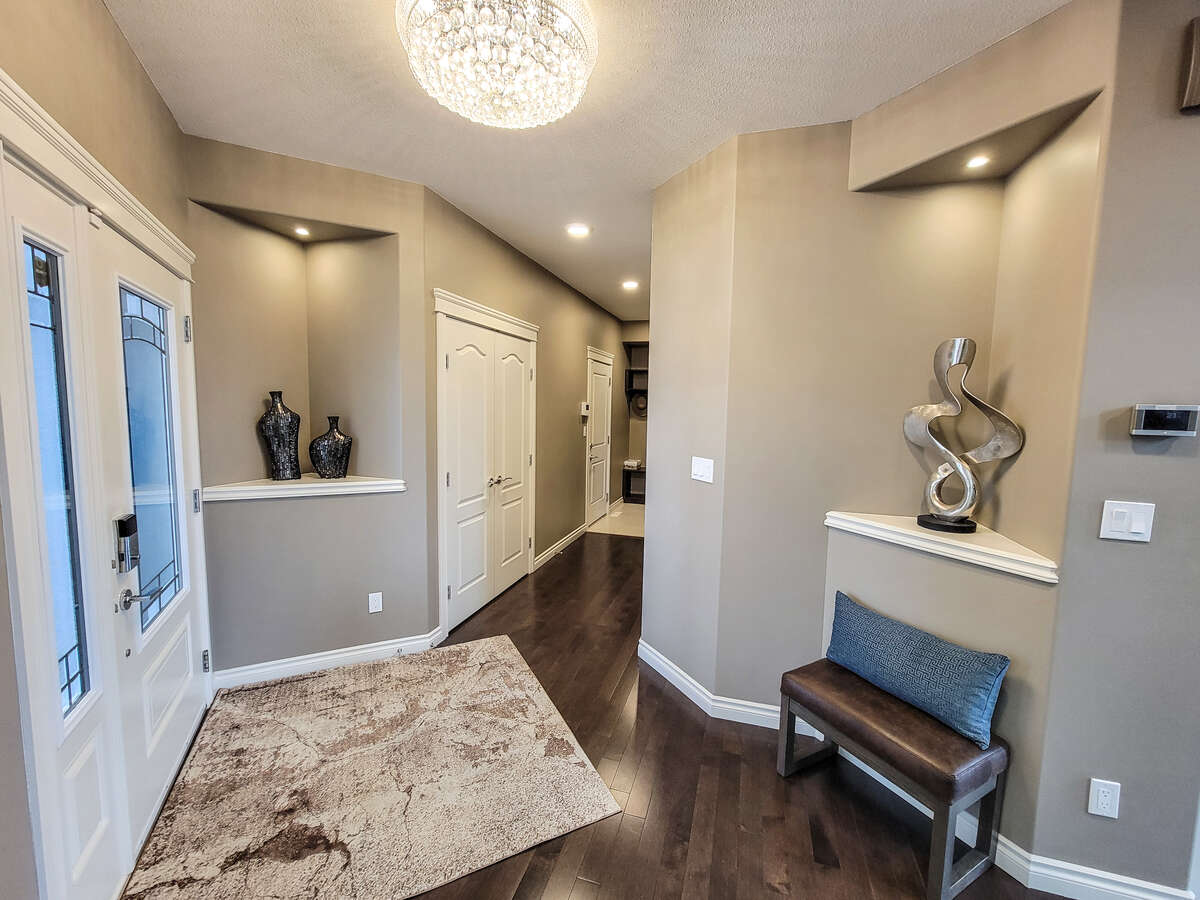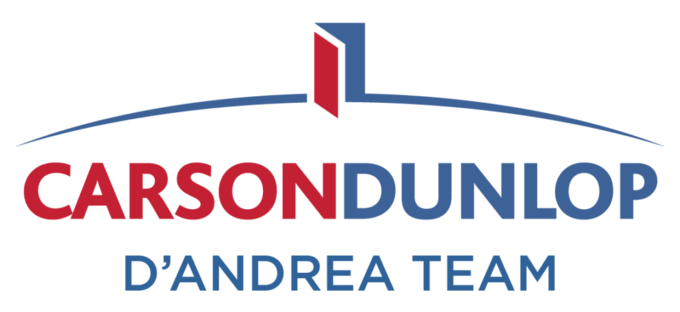House For Sale in Edmonton, AB
1178 Hainstock Green SW
$979,7001178 Hainstock Green SW, Edmonton, AB
This Seller is Buyer Agent Friendly
This seller will pay FULL regular commission to the buyers agent
- Description
- Other Features
- Map Location
- Mortgage
- CONTACT SELLER
Property Description
Experience luxury in this meticulously crafted 2-story, custom-built home on a 38-pocket lot in Jagare Ridge. This lovely home features 4 bathrooms and 4 bedrooms + den with a gym bonus room as well. The main floor impresses with a spacious den filled with natural light. The chef's kitchen boasts two massive islands, granite countertops, and a large butler's pantry. The open-to-above living room offers abundant space, a gas fireplace, and ceramic tile reaching the ceiling. Hardwood floors lead to a sizable dining area. Upstairs, enjoy a cozy bonus room and second-floor laundry. The master suite features natural light, a walk-through closet, and a 5-piece ensuite. The FULLY FINISHED BASEMENT offers a spacious entertaining room with a fireplace, extra bedroom, 3-piece bathroom with heated flooring, and home gym. Outside, an oversized composite deck with privacy glass awaits. Extras include AC, a water softener and a composite shed. With an oversized double garage including a heater, drainage, and a walk-through mudroom and pantry, this home is unparalleled. Proudly maintained by the original owner, don't miss this opportunity!
Other Features
| LEVEL | ROOM | DIMENSIONS |
|---|---|---|
| Main Level | Den |
3.33m x 3.12m
(10'11" x 10'3") |
| Main Level | Living Room |
5.16m x 5.59m
(16'11" x 18'4") |
| Main Level | Eating Nook |
4.47m x 3.48m
(14'8" x 11'5") |
| Main Level | Kitchen |
5.13m x 4.06m
(16'10" x 13'4") |
| Second Level | Bonus Room |
5.26m x 3.68m
(17'3" x 12'1") |
| Second Level | Bedroom - Primary |
3.89m x 5.31m
(12'9" x 17'5") |
| Second Level | Bedroom |
3.94m x 3.02m
(12'11" x 9'11") |
| Second Level | Laundry Room |
3.48m x 1.78m
(11'5" x 5'10") |
| Second Level | Bedroom |
3.96m x 3.02m
(13'0" x 9'11") |
| Basement | Bedroom |
3.78m x 3.18m
(12'5" x 10'5") |
| Basement | Media/Theatre Room |
4.50m x 7.04m
(14'9" x 23'1") |
| Basement | Exercise Room/Gym |
4.98m x 3.73m
(16'4" x 12'3") |
| Other | Garage - Attached |
7.01m x 7.62m
(23'0" x 25'0") |
Map Location
Approximate Map Location*
1178 Hainstock Green SW, Edmonton, Alberta, Canada T6W 3B6
click here
* Each seller is responsible for ensuring that their map location is accurate. Please contact the seller directly if you have any questions.
Mortgage Calculator
This property is also on REALTOR.CA
LISTING #: E4380592 (click to view)
The Basics
- Property Type: House / Detached House
- Ad Type: For Sale
- Ownership: Freehold/Fee Simple
- Listing ID: 803901
Main Features
Square Feet
Lot Size
Annual Taxes
Parking
FEATURED SERVICES CANADA
Want to be featured here? Find out how.
