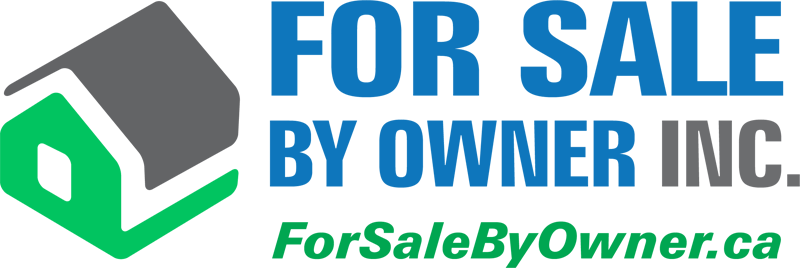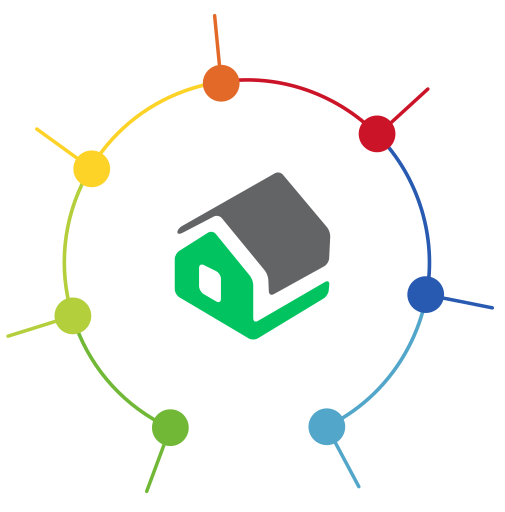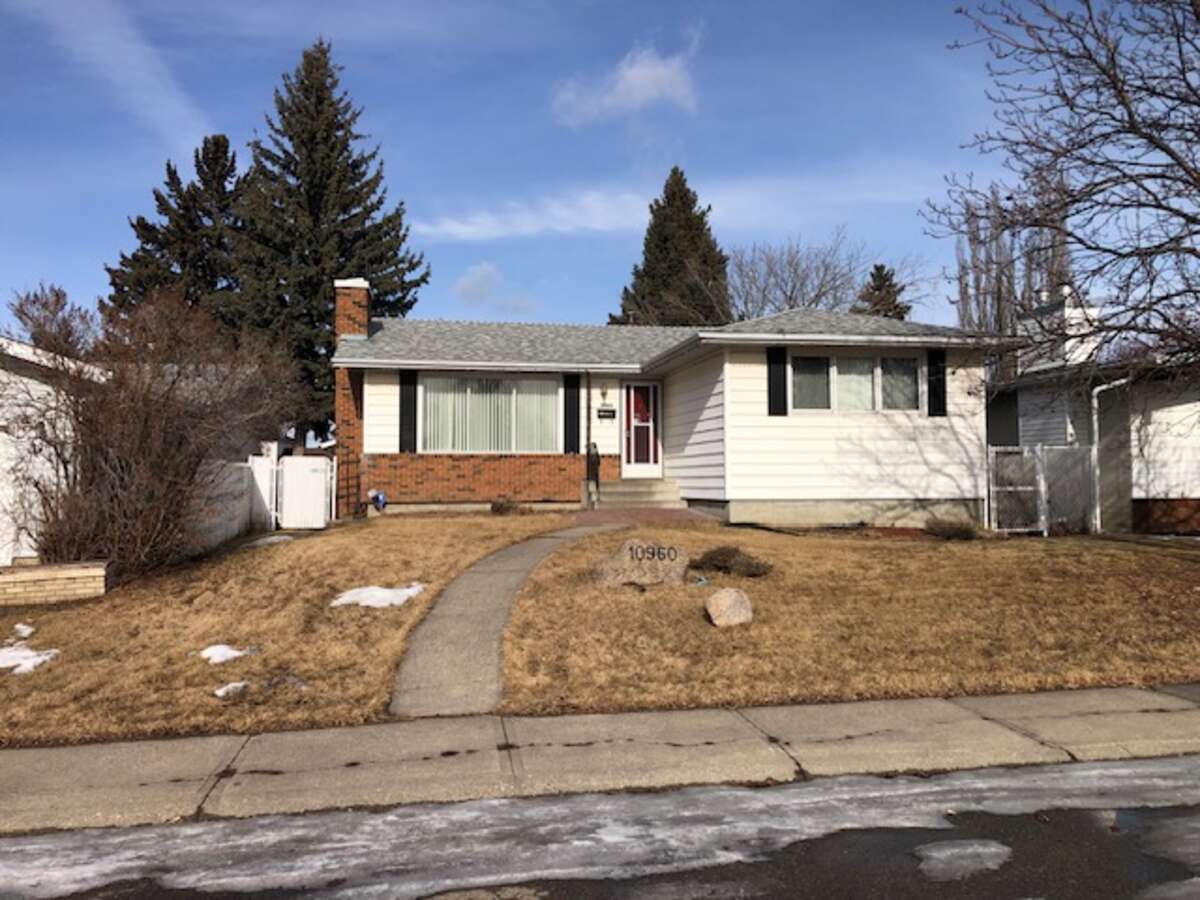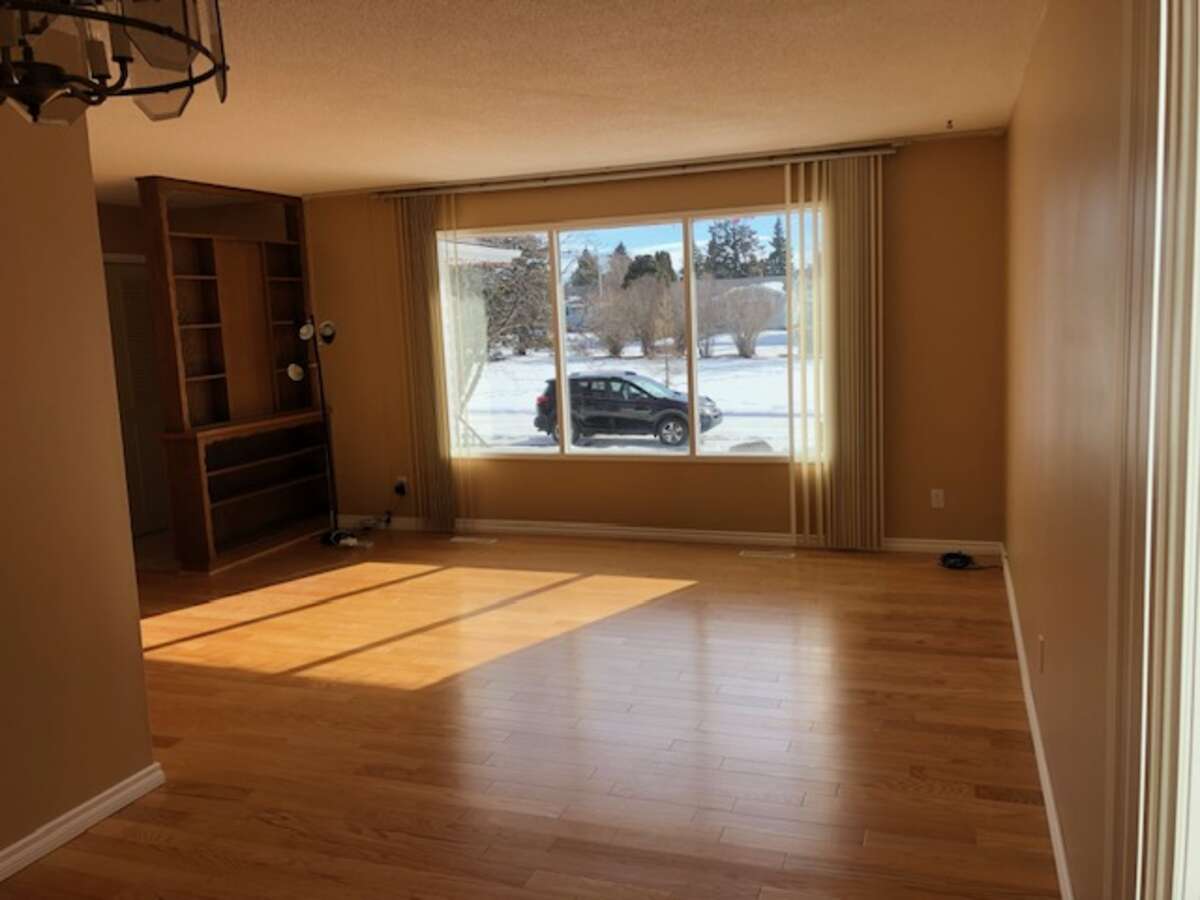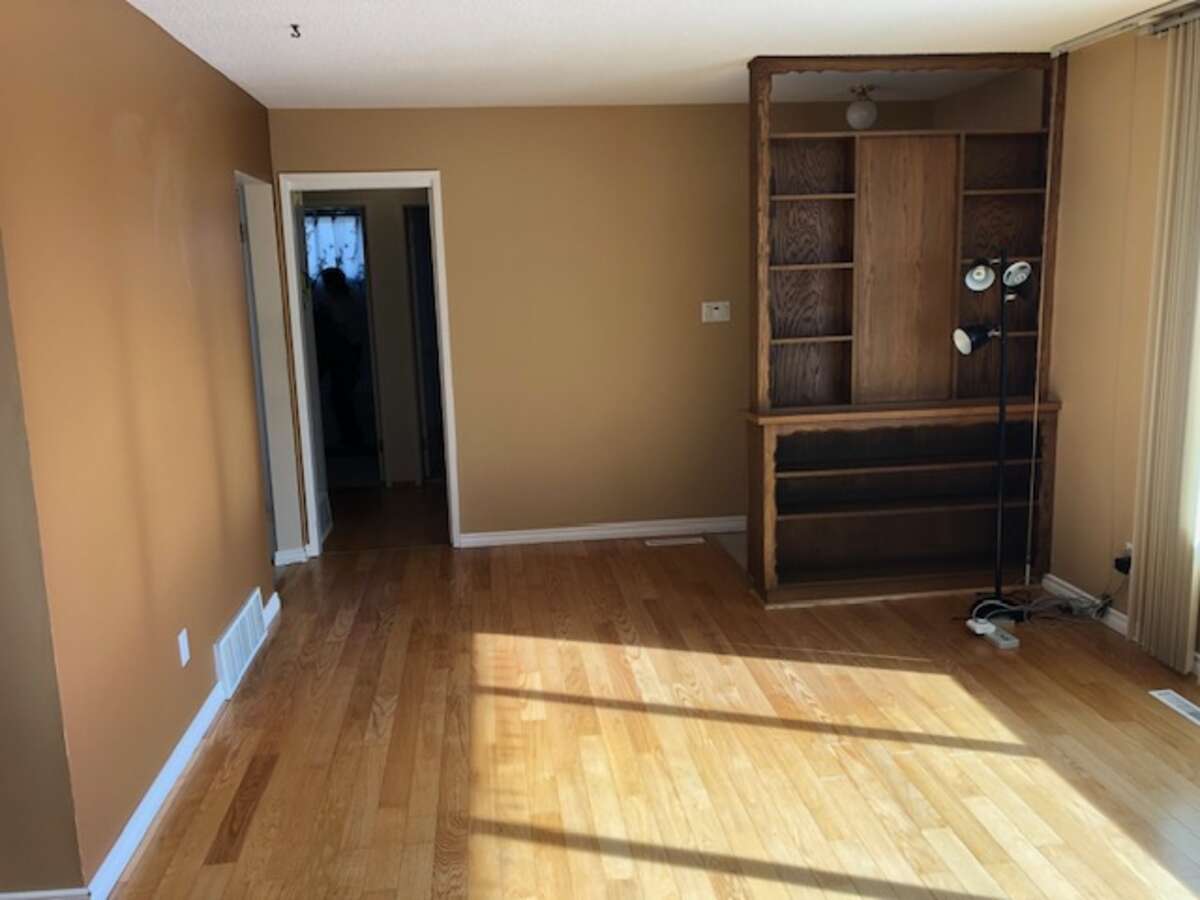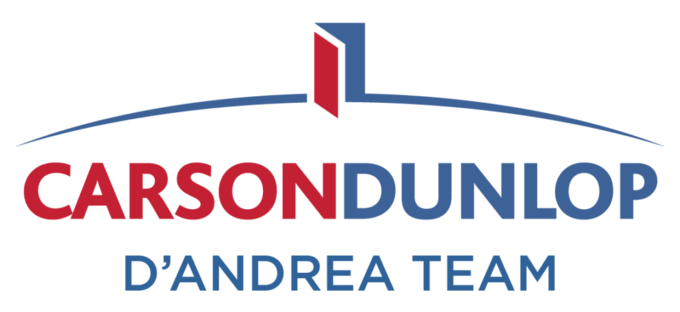House For Sale in Edmonton, AB
10960 36 Ave NW
$467,500Duggan Bungalow with a Park Out the Front Window
This Seller is Buyer Agent Friendly
This seller is willing to negotiate commission with any real estate agent who brings an acceptable offer from a qualified buyer.
- Description
- Other Features
- Map Location
- Mortgage
- CONTACT SELLER
Property Description
This 1136 sq ft, 3-bedroom, non-smoking home, in a desirable southside location boasts a south facing view with a park right across the avenue in a horseshoe crescent. It has a partially finished basement with wood burning fireplace, oversize double garage with 220 power, RV parking in rear and many other extras. The home has close proximity to all levels of schools. Call to see this great home which could have immediate possession.
Excellent Southside Location
3 Bedroom bungalow
1136 sq ft
South facing in Horseshoe crescent
Park across front avenue
All schools close by
Partially finished basement with wood burning fireplace
Oversize double garage with 220 power
Non smoking home
Immediate possession
Current Real Property Report and compliance certificate
Arctic Spa Hot tub out back
Chain Link fence
Appliances are all working, but after manufacturer warranty period - as is, or can be removed if requested
Security system in house and garage
New Shingles on house and garage done in 2015
Hot water tank replaced 2021
Back Alley Access - RV parking in rear
Commission negotiable
Other Features
| LEVEL | ROOM | DIMENSIONS |
|---|---|---|
| Main Level | Bedroom - Primary |
4.11m x 3.61m
(13'6" x 11'10") |
| Second Level | Bedroom |
2.74m x 2.90m
(9'0" x 9'6") |
| Third Level | Bedroom |
3.18m x 2.57m
(10'5" x 8'5") |
| Main Level | 3pc Bathroom |
2.57m x 1.50m
(8'5" x 4'11") |
| Basement | 3pc Bathroom |
2.31m x 1.70m
(7'7" x 5'7") |
| Main Level | Kitchen |
3.89m x 3.00m
(12'9" x 9'10") |
| Main Level | Living Room |
5.97m x 3.66m
(19'7" x 12'0") |
| Main Level | Dining Room |
2.84m x 2.92m
(9'4" x 9'7") |
| Basement | Recreation/Games Room |
10.06m x 3.25m
(33'0" x 10'8") |
| Basement | Hobby Room |
3.38m x 3.94m
(11'1" x 12'11") |
| Basement | Furnace/Utility Room |
3.58m x 3.15m
(11'9" x 10'4") |
| Unspecified | Garage - Detached |
7.92m x 6.71m
(26'0" x 22'0") |
Map Location
Approximate Map Location*
10960 36 Ave NW, Edmonton, Alberta, Canada T6J 0C1
click here
* Each seller is responsible for ensuring that their map location is accurate. Please contact the seller directly if you have any questions.
Mortgage Calculator
This property is also on REALTOR.CA
LISTING #: E4378051 (click to view)
The Basics
- Property Type: House / Bungalow
- Ad Type: For Sale
- Ownership: Freehold/Fee Simple
- Listing ID: 902266
Main Features
Square Feet
Lot Size
Annual Taxes
Parking
FEATURED SERVICES CANADA
Want to be featured here? Find out how.
