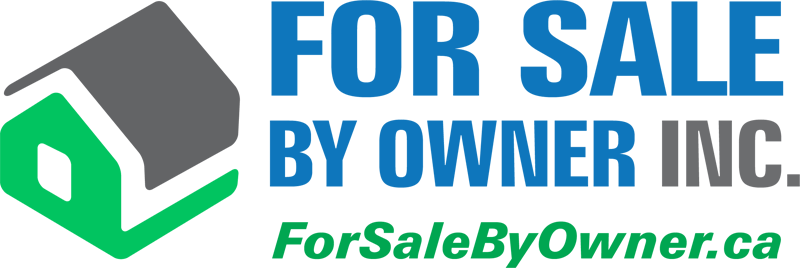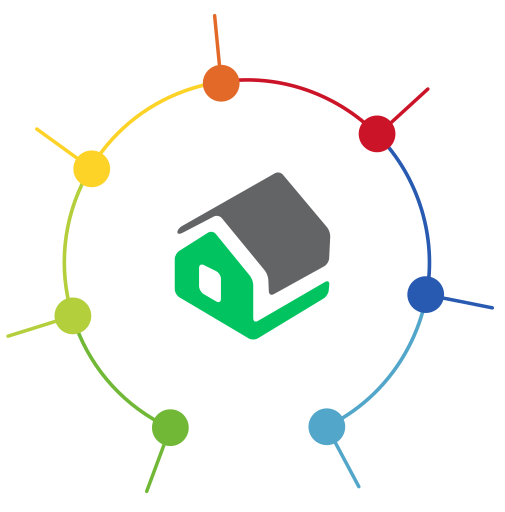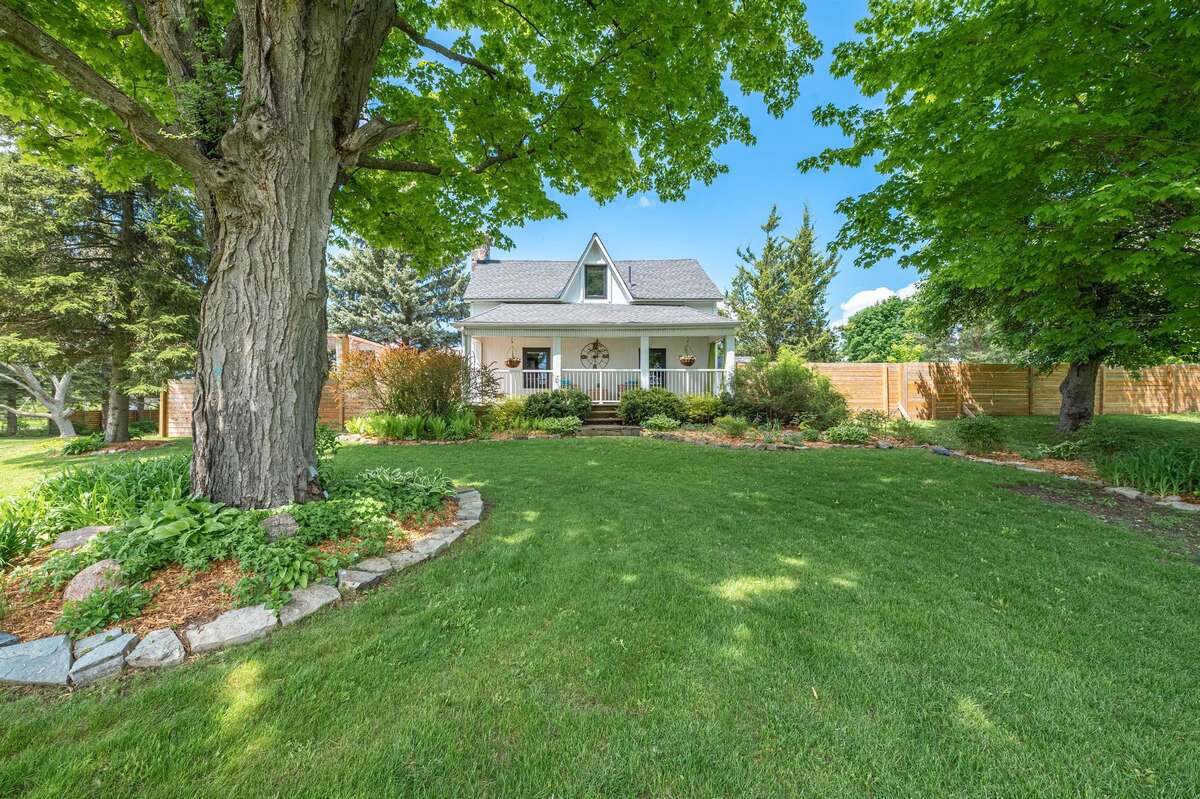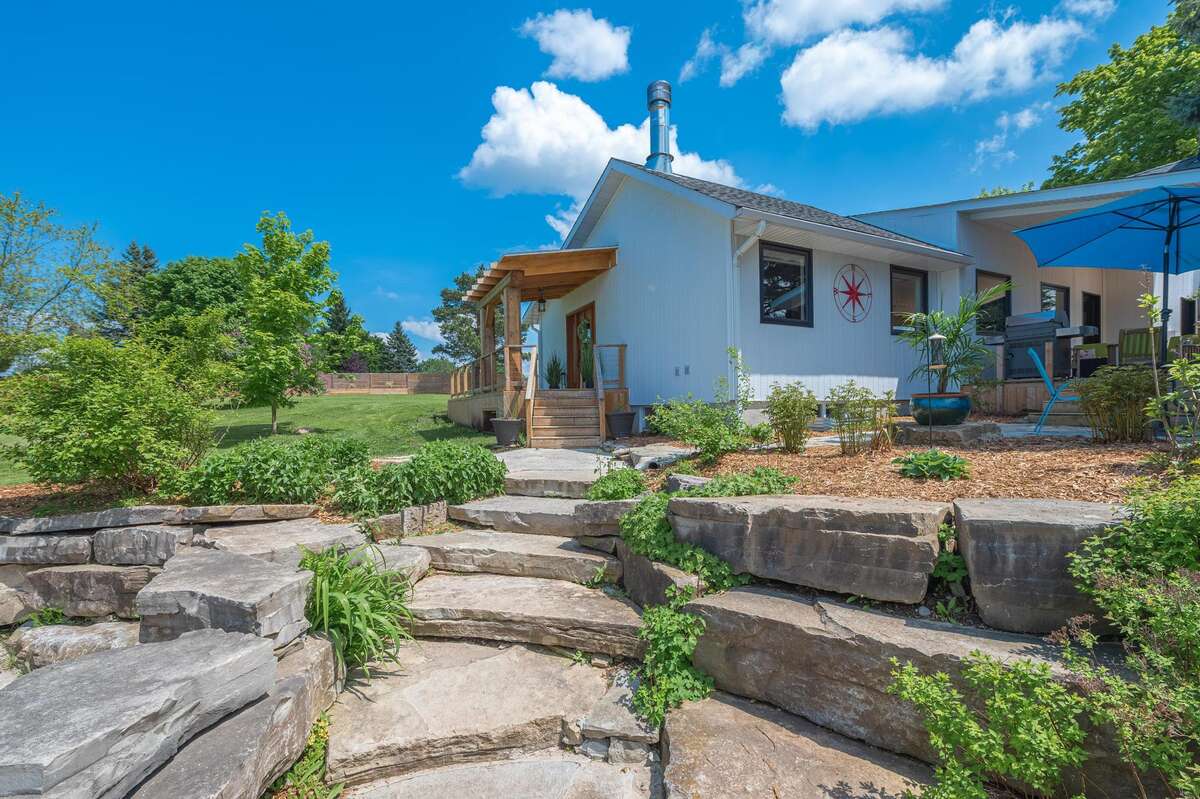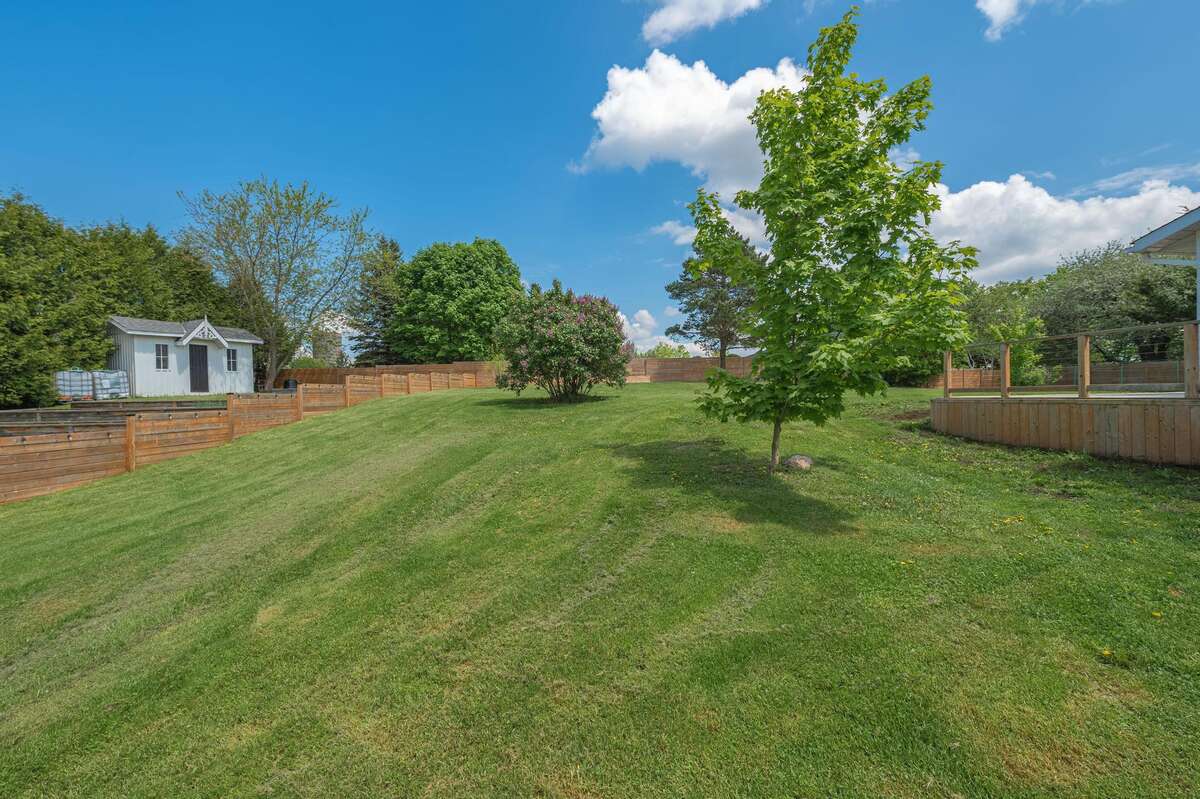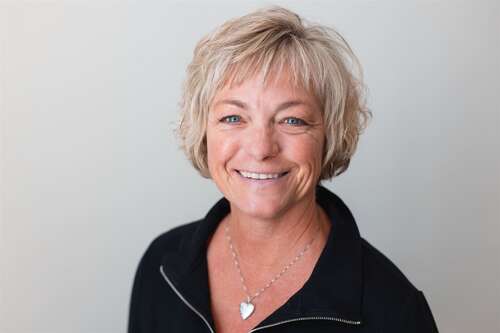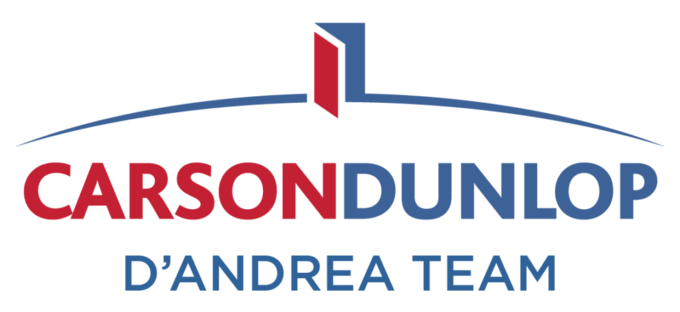House For Sale in Ennismore, ON
206 Kerry Line
$1,800,000Executive Home with Secondary Suite on 1.2 acres
This seller is willing to negotiate commission with any real estate agent who brings an acceptable offer from a qualified buyer.
- Description
- Other Features
- Map Location
- Mortgage
- CONTACT SELLER
Property Description
This extraordinary property offers a unique opportunity to embrace a fully renovated 2,100-square-foot, 1.5-story home set on 1.23 acres of picturesque surroundings. With a detached 800-square-foot legal suite and a detached insulated 1,300-square-foot 3-bay garage/workshop, this property invites you to explore the possibilities of rental income, storage, a workshop, or even a home business.
The mature trees surrounding the property offer a sense of tranquillity and privacy, while the expansive outdoor living space provides the perfect setting to embrace the beauty of nature.
The property underwent extensive renovations in 2023/2024, resulting in a remarkable transformation.
Key upgrades include replacing windows and doors, the installation of flooring with in-floor heating, and creating a spacious kitchen featuring quartz countertops and modern amenities. Additionally, the living room now boasts a new custom wood fireplace. The main entrance has been enhanced with wall-to-wall cabinetry and bench seating, providing a welcoming and functional space. Adding Maibec siding, covered porches, and other exterior improvements enhance the property's overall appeal.
The private detached legal suite, constructed in 2021, provides a tranquil haven with a spacious covered porch. This space is designed to inspire relaxation and culinary creativity, featuring a great room and kitchen with a cathedral ceiling and quartz countertops, as well as a gas stove/oven. The primary bedroom boasts a luxurious 3-piece ensuite, while radiant gas in-floor heating, A/C, and on-demand hot water ensure a comfortable and inviting atmosphere. With its own laundry facilities, a separate entrance from the attached garage, and distinct privacy from the main home, this suite offers a sense of independence and serenity.
The property is 1/2 km from Pigeon Lake and has public boat access. The current owners are members of the Windward Sands Association, which allows participation in events (Summer BBQs, Corn Roasts, Children's Christmas parties, Skating/tobogganing parties, Easter egg hunt, etc.). There are three beaches, one of which is a beautiful sandy beach with a floating dock, sand, and water toys for the kids. A boating dock is available for an additional cost.
Five minutes to Sullivans General Store (with sundries & gifts), the post office, a catholic school, a catholic church, a community centre, Community Care, a library, a curling rink, and a fire hall.
It is seven minutes from a Pentecostal church, two golf courses, a grocery store, a convenience store, and a pharmacy.
Ten minutes to Bridgenorth (pharmacy, hardware store, restaurants, Bridgenorth Deli (famous for its sandwiches), grocery store, convenience stores, pet food stores, LCBO, beer store, gas stations, public school, United Church, Tim Hortons, bakery, auto parts store, library, OPP station, fire hall, bank, post office).
Twenty minutes to the north end of Peterborough with many amenities, 20 minutes to Landsdowne Street, the central vein of Peterborough for multiple amenities, and 25 minutes to Highway 115.
Other Features
| LEVEL | ROOM | DIMENSIONS |
|---|---|---|
| Main Level | Covered Porch |
3.05m x 2.44m
(10'0" x 8'0") |
| Main Level | Foyer |
3.68m x 4.37m
(12'1" x 14'4") |
| Main Level | Living Room |
4.47m x 5.54m
(14'8" x 18'2") |
| Main Level | Kitchen with Eating Area |
4.42m x 5.87m
(14'6" x 19'3") |
| Main Level | Dining Room |
4.42m x 4.47m
(14'6" x 14'8") |
| Main Level | Kitchenette |
1.52m x 1.73m
(5'0" x 5'8") |
| Main Level | Laundry Room |
2.82m x 1.32m
(9'3" x 4'4") |
| Main Level | Bedroom - Primary |
4.37m x 5.08m
(14'4" x 16'8") |
| Main Level | Walk-in Closet |
3.38m x 2.54m
(11'1" x 8'4") |
| Main Level | 4pc Ensuite Bath |
3.38m x 3.43m
(11'1" x 11'3") |
| Second Level | Bedroom |
3.38m x 1.88m
(11'1" x 6'2") |
| Second Level | Bedroom |
3.07m x 5.08m
(10'1" x 16'8") |
| Second Level | Bedroom |
2.49m x 3.05m
(8'2" x 10'0") |
| Second Level | 4pc Bathroom |
2.06m x 2.06m
(6'9" x 6'9") |
| Basement | Exercise Room/Gym |
7.85m x 4.39m
(25'9" x 14'5") |
| Basement | Storage |
3.66m x 5.79m
(12'0" x 19'0") |
| Other | Garage - Detached |
11.89m x 10.16m
(39'0" x 33'4") |
| Other | Storage |
11.89m x 3.56m
(39'0" x 11'8") |
| Other | Covered Porch |
2.59m x 7.72m
(8'6" x 25'4") |
| Other | Living Room |
4.01m x 3.94m
(13'2" x 12'11") |
| Other | Eat-in Kitchen |
4.14m x 4.01m
(13'7" x 13'2") |
| Other | Bedroom - Primary |
4.04m x 3.56m
(13'3" x 11'8") |
| Other | 3pc Ensuite Bath |
2.95m x 3.56m
(9'8" x 11'8") |
| Other | Garage - Attached |
3.51m x 5.61m
(11'6" x 18'5") |
| Other | Mechanical Room |
2.03m x 1.80m
(6'8" x 5'11") |
| Other | Storage |
1.45m x 1.80m
(4'9" x 5'11") |
Map Location
Approximate Map Location*
206 Kerry Line, Ennismore, Ontario, Canada K0L 1T0
click here
* Each seller is responsible for ensuring that their map location is accurate. Please contact the seller directly if you have any questions.
Mortgage Calculator
This property is also on REALTOR.CA
LISTING #: 40572077 (click to view)
The Basics
- Property Type: House
- Ad Type: For Sale
- Ownership: Freehold/Fee Simple
- Listing ID: 181657
Main Features
Square Feet
Lot Size
Annual Taxes
Parking
FEATURED SERVICES CANADA
Want to be featured here? Find out how.
