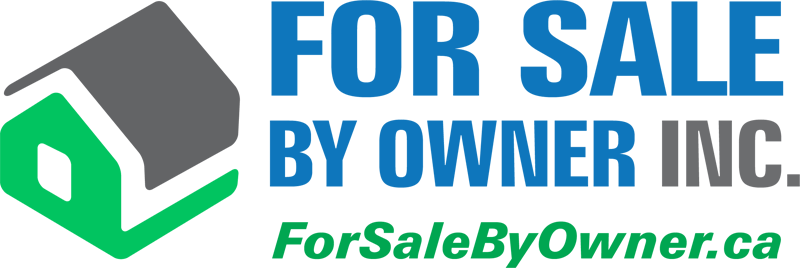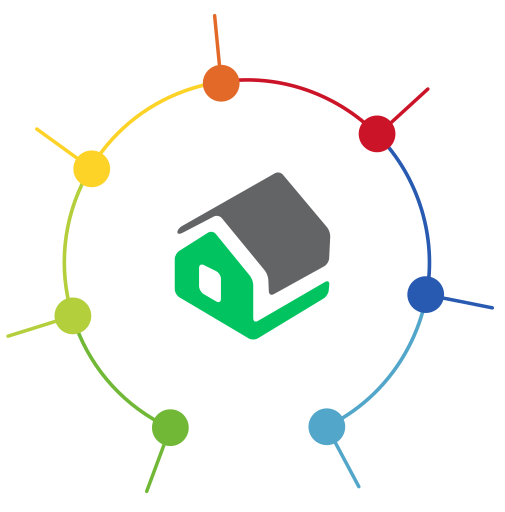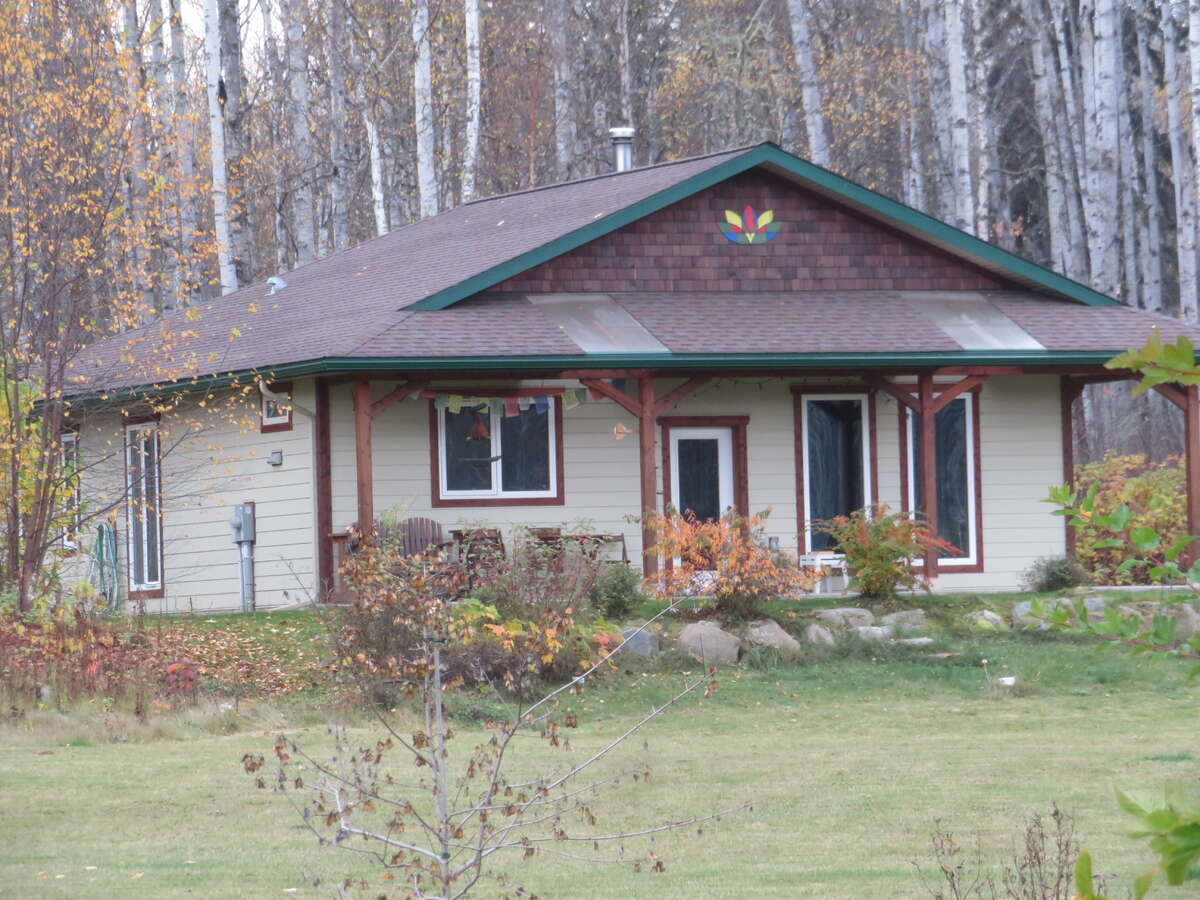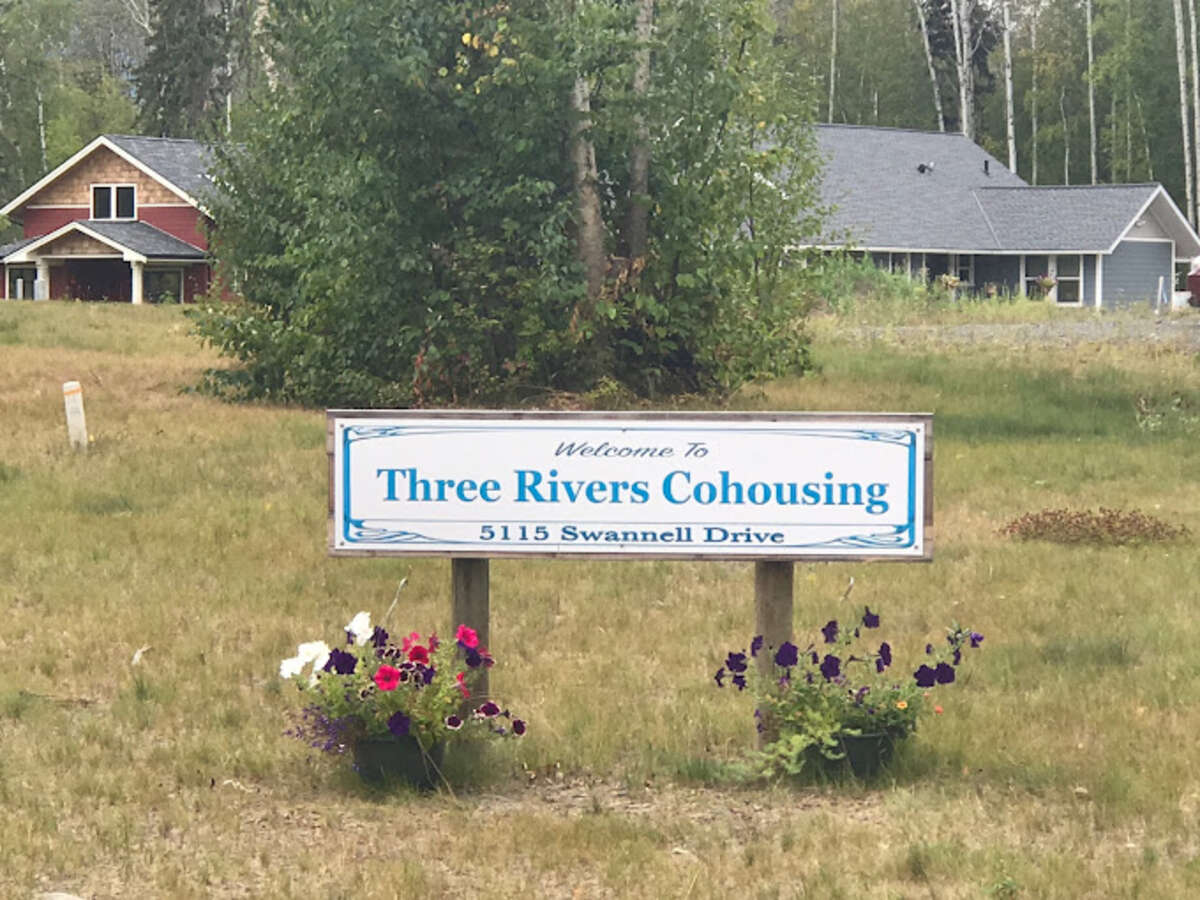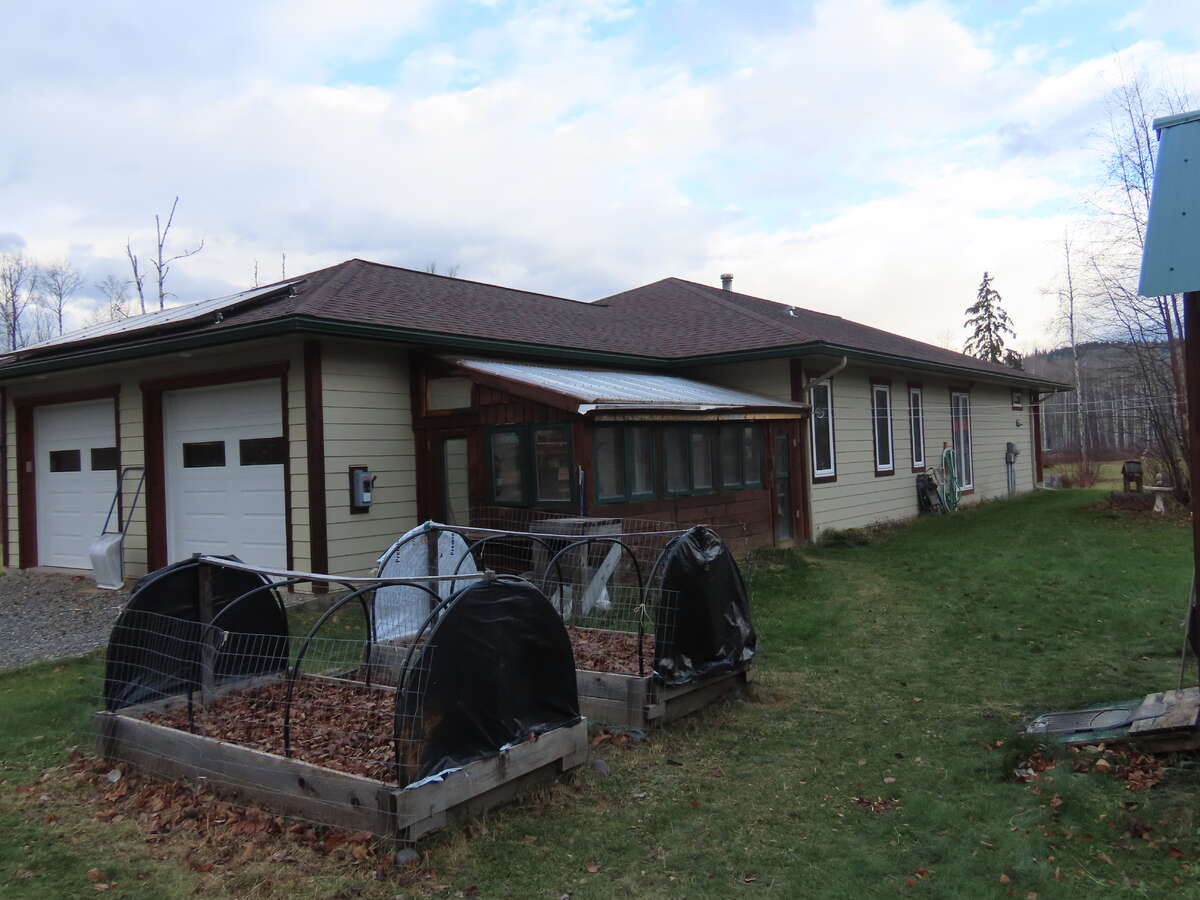House For Sale in Hazelton, BC
4, 5115 Swannell Drive
$425,000Exceptional home for sale in Hazleton
This Seller is Buyer Agent Friendly
This seller is willing to negotiate commission with any real estate agent who brings an acceptable offer from a qualified buyer.
- Description
- Other Features
- Map Location
- Mortgage
- CONTACT SELLER
Property Description
Unique opportunity for you and your family in Hazelton!
For the retiree it offers a spacious and quiet community environment with access to walking trails, a common garden and a common house for social and community events. It offers the best of semi rural living at the doorstep with the bonus of a small hospital within walking distance. The home is on one level so navigating stairs will never be an issue.
For a young family it offers proximity to schools, health services, a large common area where children can play in safety, and direct access to mountain biking and hiking trails.
There is a small lake within a 5 minute walk that welcomes migrating birds in the summer and a place for families to ski and skate during the winter months.
The house was newly built 6 years ago by Westwind Custom Carpentry and includes many special features.
The home is located in the 3 Rivers cohousing development which consists of 15 private lots arranged in a circle around a 10 acre common area. Ownership of the home includes a share in 20 acres of woodland immediately adjacent to the housing area. There is a common house for socializing and special events and a common garden available to all of the participants.
6 of the 15 lots have been built on and there is one vacant lot for sale. Buyers should be prepared to join the 3 Rivers Cohousing Society which manages the social environment and the common house. The legal designation of the overall property is "bare land strata which includes an additional 20 acres of woodland.
The house is built on a polished concrete slab that encases an electrically powered radiant heating system. An efficient wood stove provides excellent supplementary heat. There are no stairs making it ideal for older people with mobility issues. There is an attached 2 car garage which also has radiant floor heating. There is an attached greenhouse and a small utility shed on the property . There are 5 solar panels that feed into the BC Hydro net metering system. Vaulted ceilings in living/kitchen area and 9 foot ceilings through the rest of the house. There is a covered deck extending the length of the house on 2 sides providing an ideal place for sitting with a cup of coffee taking in the view or watching the sun rise. There is a shed for wood storage across the ring road immediatly adjacent to the proptery.
Other Features
| LEVEL | ROOM | DIMENSIONS |
|---|---|---|
| Main Level | Bedroom - Primary |
3.78m x 3.73m
(12'5" x 12'3") |
| Main Level | Bedroom |
4.06m x 3.05m
(13'4" x 10'0") |
| Main Level | Bedroom |
3.78m x 2.74m
(12'5" x 9'0") |
| Main Level | 3pc Bathroom |
4.06m x 1.96m
(13'4" x 6'5") |
| Main Level | 2pc Ensuite Bath |
3.78m x 1.83m
(12'5" x 6'0") |
| Main Level | Kitchen |
3.05m x 3.96m
(10'0" x 13'0") |
| Main Level | Living Room |
4.55m x 4.88m
(14'11" x 16'0") |
Map Location
Approximate Map Location*
4, 5115 Swannell Drive, Hazelton, British Columbia, Canada V0J 1Y1
click here
* Each seller is responsible for ensuring that their map location is accurate. Please contact the seller directly if you have any questions.
Mortgage Calculator
This property is also on REALTOR.CA
LISTING #: R2852016 (click to view)
The Basics
- Property Type: House
- Ad Type: For Sale
- Ownership: Strata/Condo
- Listing ID: 883914
Main Features
Square Feet
Lot Size
Annual Taxes
Accessible
Parking
FEATURED SERVICES CANADA
Want to be featured here? Find out how.
