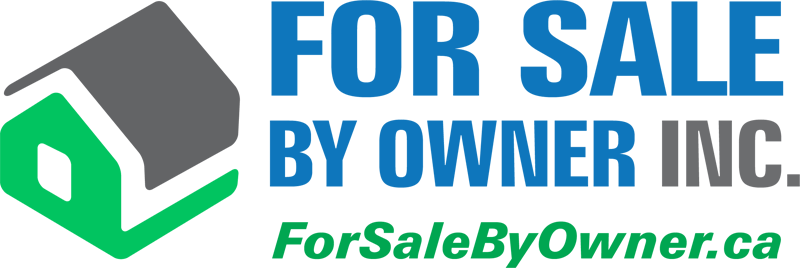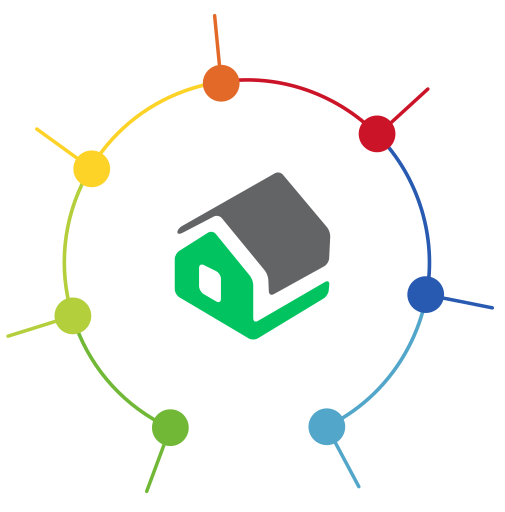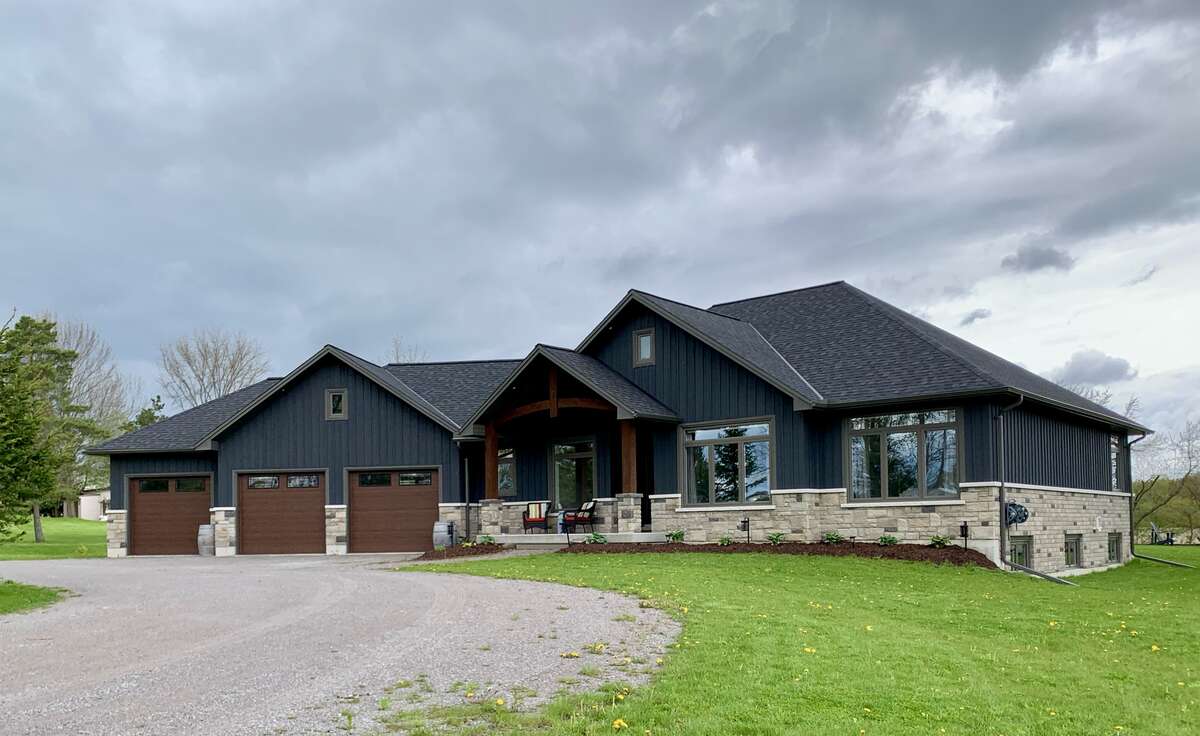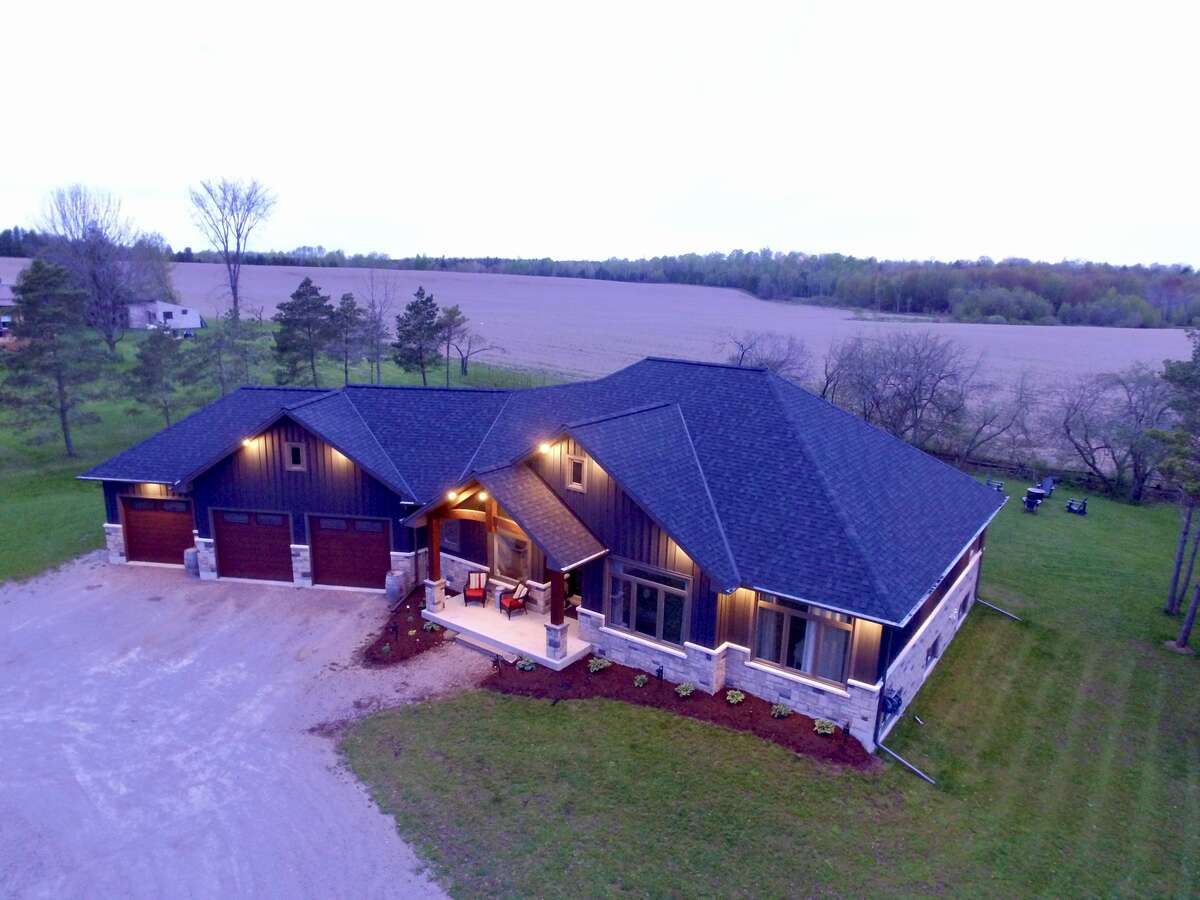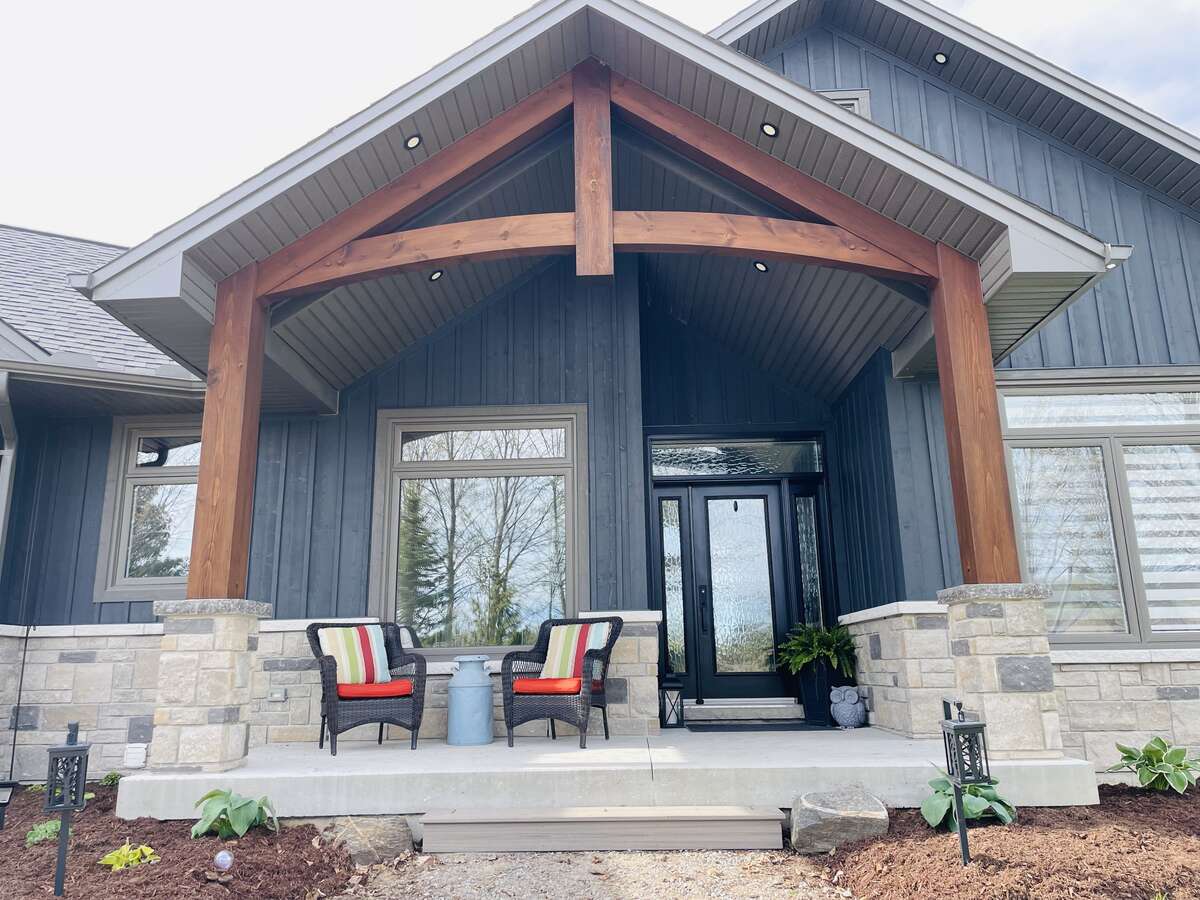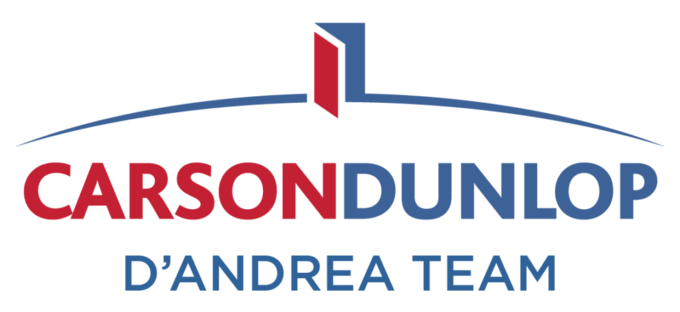House For Sale in Keene, ON
3094 Base Line
$1,425,000Beautiful Ranch Bungalow Minutes to Peterborough
This Seller is Buyer Agent Friendly
This seller is willing to negotiate commission/compensation with any real estate agent who brings an acceptable offer from a qualified buyer.
- Description
- Other Features
- Map Location
- Mortgage
- CONTACT SELLER
Property Description
Don’t miss out on this sprawling 2050 sq. foot, 2-year new bungalow that rests on a flat 1-acre lot. Just 10 minutes east of Peterborough it’s close to all amenities. The roads leading to this home are well maintained and the neighboring homes give you that community feel with the advantage of country living. This custom one level home is built with quality craftsmanship and is ideal for families. The grand timber entrance leads inside to an open concept design along with the large transom windows which provide natural light throughout the entirety of the home. The kitchen was meticulously designed for form and function and the large island is great for entertaining large crowds. The kitchen is open to a vaulted ceiling great room with 13 foot ceilings. 9 foot ceilings and engineered oak hardwood throughout. The primary bedroom offers a walk in closet with custom cabinets, a 5 pc ensuite with an 8 foot vanity and double sinks, large soaker tub, and large shower. The home has Wi-Fi light switches, in-ceiling speakers and an unfinished basement with plumbing rough ins for a bathroom and a wet bar. Can potentially make a additional fourth bedroom in basement. The home is very efficient with the primary heat source being a heat pump. The large 1050 sq. foot attached heated garage is perfect for the hobbyist, keeping busy kids organized or just keeping the cars clean on those messy winter days. The level lot is ideal for an outdoor rink in the winter, and entertaining in the warmer months. There’s just too much to list. Come see this executive stunner before it’s gone!
Other Features
| LEVEL | ROOM | DIMENSIONS |
|---|---|---|
| Main Level | Bedroom - Primary |
4.57m x 3.96m
(15'0" x 13'0") |
| Main Level | 5pc Ensuite Bath |
4.24m x 2.67m
(13'11" x 8'9") |
| Main Level | Walk-in Closet |
2.62m x 2.46m
(8'7" x 8'1") |
| Main Level | Bedroom |
3.71m x 3.66m
(12'2" x 12'0") |
| Main Level | Bedroom |
3.84m x 3.81m
(12'7" x 12'6") |
| Main Level | 3pc Bathroom |
2.87m x 1.73m
(9'5" x 5'8") |
| Main Level | Foyer |
2.46m x 2.46m
(8'1" x 8'1") |
| Main Level | Great Room |
6.35m x 4.57m
(20'10" x 15'0") |
| Main Level | Dining Room |
4.11m x 3.33m
(13'6" x 10'11") |
| Main Level | Kitchen |
4.11m x 3.81m
(13'6" x 12'6") |
| Main Level | Mud Room |
2.49m x 2.46m
(8'2" x 8'1") |
| Main Level | Laundry Room |
2.36m x 1.63m
(7'9" x 5'4") |
| Other | Garage - Attached |
11.25m x 7.67m
(36'11" x 25'2") |
| Basement | Bathroom - Roughed-In |
3.07m x 1.70m
(10'1" x 5'7") |
| Basement | Recreation/Games Room |
16.15m x 11.99m
(53'0" x 39'4") |
Map Location
Approximate Map Location*
3094 Base Line, Keene, Ontario, Canada K0L 2G0
click here
* Each seller is responsible for ensuring that their map location is accurate. Please contact the seller directly if you have any questions.
Mortgage Calculator
This property is also on REALTOR.CA
LISTING #: 40587355 (click to view)
The Basics
- Property Type: House / Acreage / Bungalow
- Ad Type: For Sale
- Ownership: Freehold/Fee Simple
- Listing ID: 964080
Main Features
Square Feet
Lot Size
Annual Taxes
Parking
FEATURED SERVICES CANADA
Want to be featured here? Find out how.
