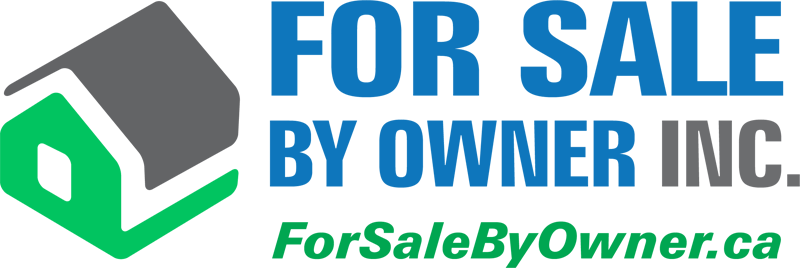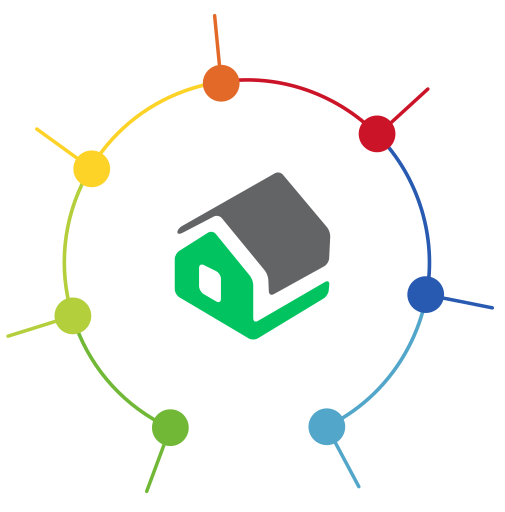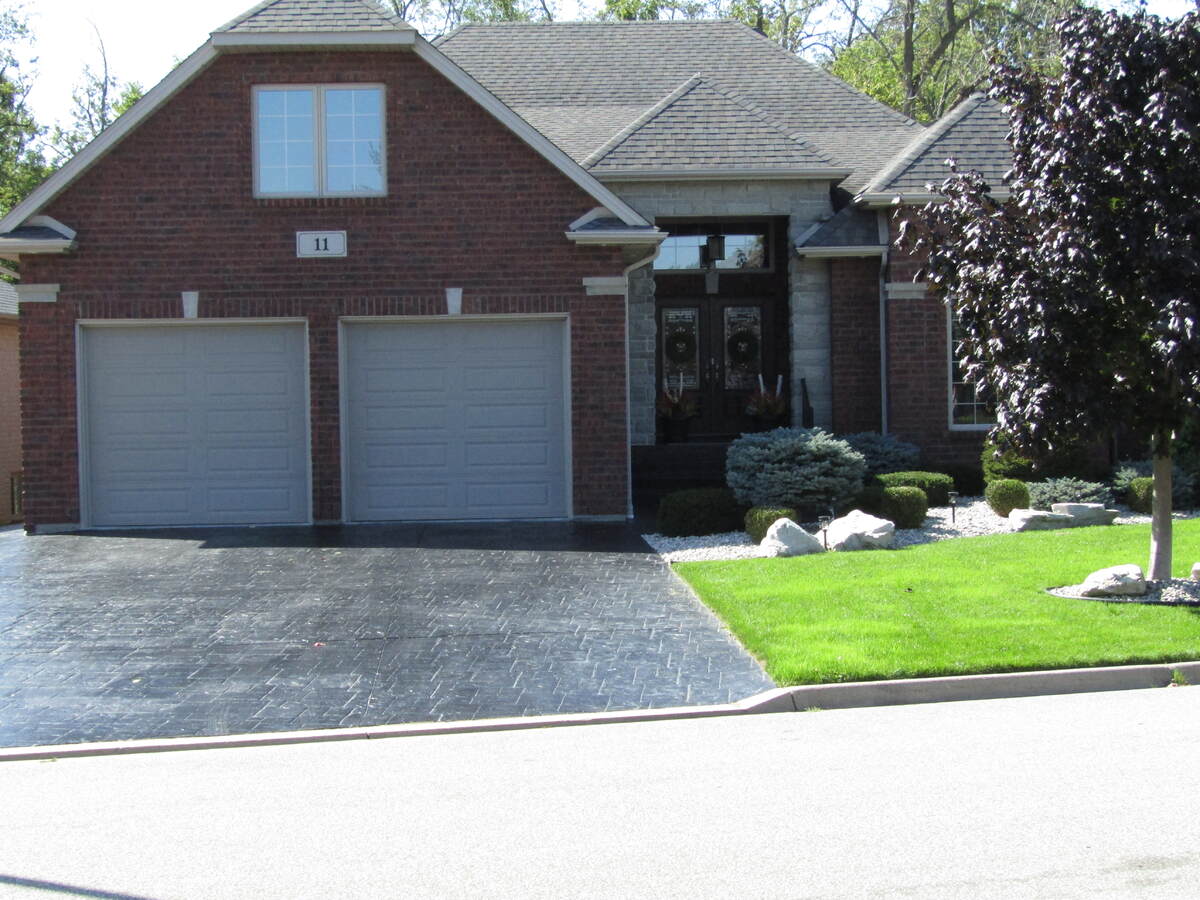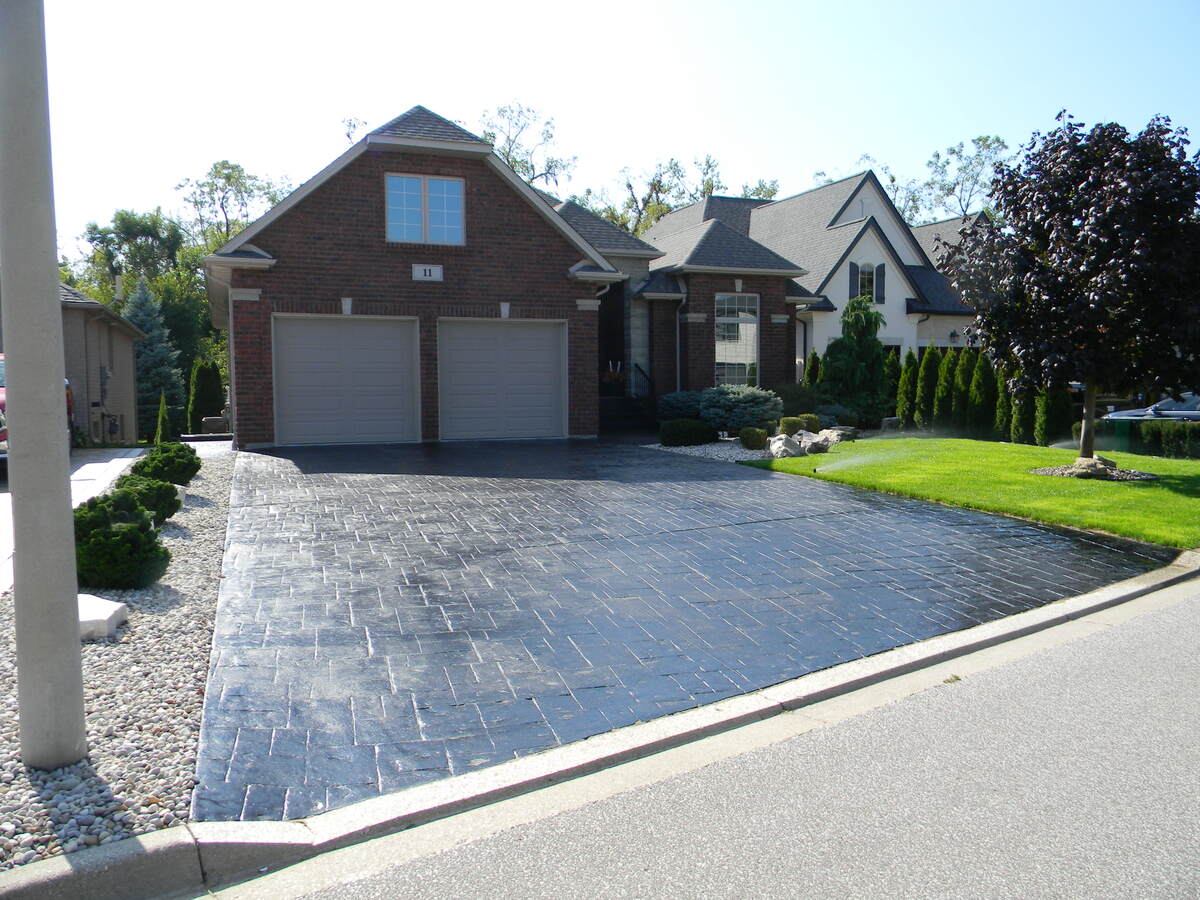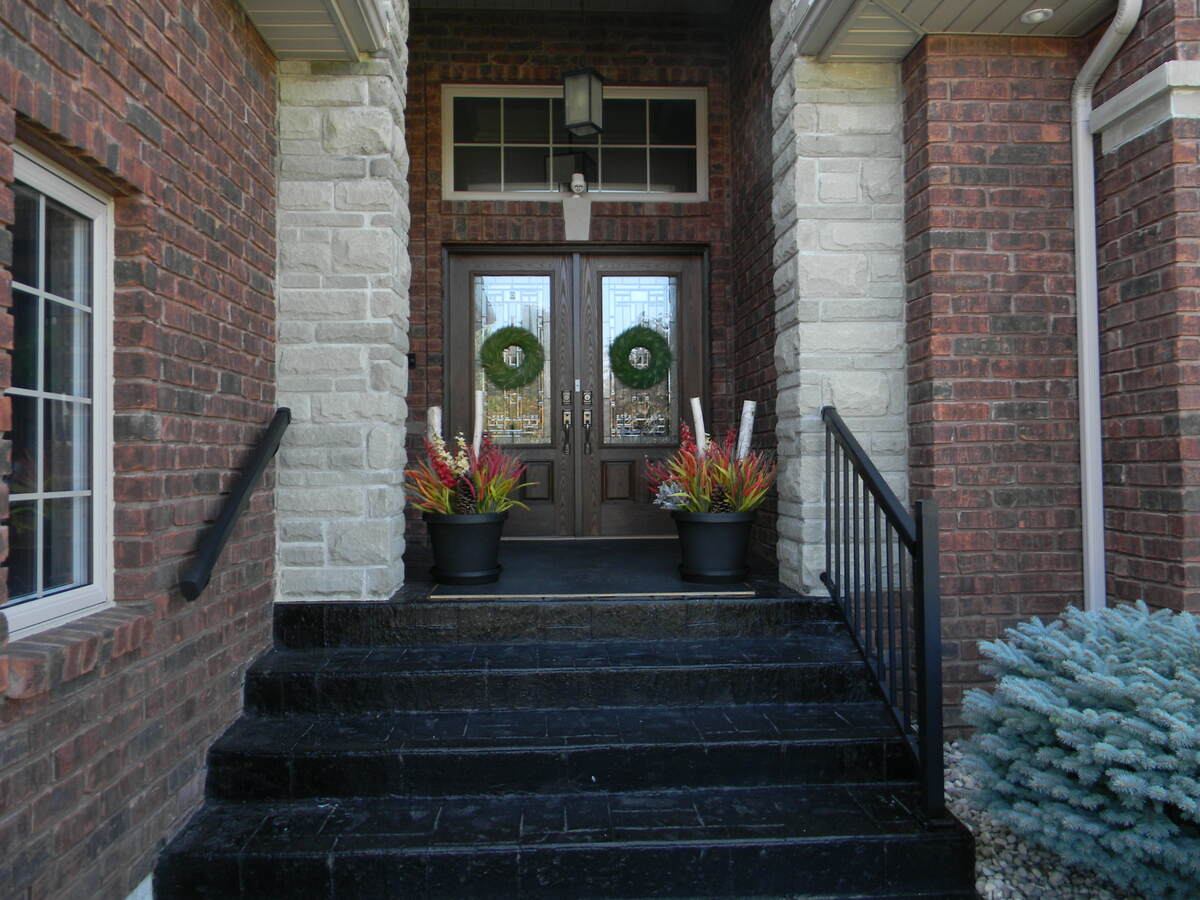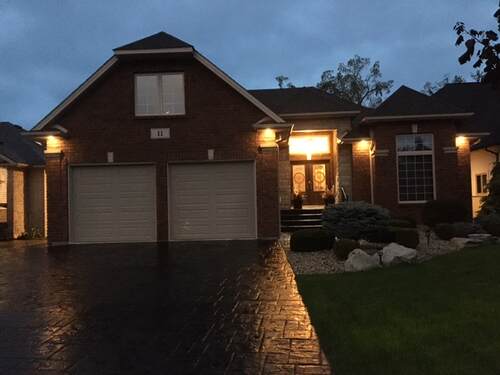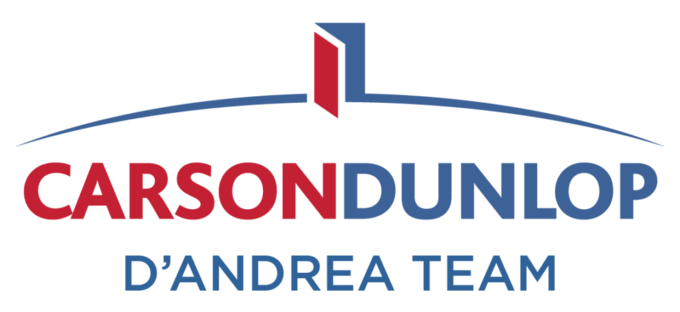House For Sale in Kingsville, ON
11 Primrose Dr
$947,000Custom Built on a Ravine Lot
This Seller is Buyer Agent Friendly
This seller is willing to negotiate commission with any real estate agent who brings an acceptable offer from a qualified buyer.
this house can be purchased with furnishings if buyer is interested.
- Description
- Other Features
- Map Location
- Mortgage
- CONTACT SELLER
Property Description
A truly unbeatable location on a ravine lot with ample privacy. A private above ground pool with 2 tiered decks for entertaining.
The rear yard boasts 3 sheds with water hydro + storage under pool decking. Mature cedars offer abundant privacy.
A 2 vehicle garage with hot/cold sink & spare fridge. 200 amp service. Basement fully finished with 2+ bedrooms and bath. Abundant storage. New furnace / HVAC last year. Main floor is high end with large NG fireplace, high ceilings, hardwood and ceramic flooring. Custom designed kitchen with large island, granite, brandy wood veneer. 2 sinks, newer Whirpool appliances. Large windows in dining area lead to a screened outdoor patio with a wood burning floor to ceiling fireplace. NG hook -up as well. 2 good sized bedrooms with granite / marble ensuite baths. Upstairs carpeted loft 17 x 25' with its own washroom.
Property is available with furnishings or without. You will not be disappointed when you see the high quality / craftmanship of this family home.
Separate entrance to lower level. Access to 4 public & 4 catholic schools all with catchments. 16 sports fields, 6 ball diamonds & 11 other facilities within 20 minute walk , street transit stop less than a 9 min. walk. A lot of storage space > Approx 4,000 sq ft of living space.
Other Features
| LEVEL | ROOM | DIMENSIONS |
|---|---|---|
| Main Level | Bedroom - Primary |
6.10m x 4.11m
(20'0" x 13'6") |
| Main Level | Bedroom |
4.27m x 4.11m
(14'0" x 13'6") |
| Second Level | Bedroom |
8.38m x 4.42m
(27'6" x 14'6") |
| Basement | Bedroom |
4.39m x 3.96m
(14'5" x 13'0") |
| Basement | Bedroom |
3.96m x 3.66m
(13'0" x 12'0") |
| Main Level | 4pc Ensuite Bath |
3.05m x 2.90m
(10'0" x 9'6") |
| Main Level | 4pc Ensuite Bath |
2.59m x 2.90m
(8'6" x 9'6") |
| Basement | 3pc Bathroom |
2.59m x 2.59m
(8'6" x 8'6") |
| Main Level | Kitchen |
7.01m x 4.11m
(23'0" x 13'6") |
| Main Level | Living Room |
5.49m x 5.49m
(18'0" x 18'0") |
| Basement | Recreation/Games Room |
14.17m x 8.97m
(46'6" x 29'5") |
| Basement | Pantry |
2.44m x 1.83m
(8'0" x 6'0") |
| Basement | Wine Cellar |
5.64m x 3.66m
(18'6" x 12'0") |
| Basement | Cold Room / Cellar |
2.44m x 1.83m
(8'0" x 6'0") |
Map Location
Approximate Map Location*
11 Primrose Dr, Kingsville, Ontario, Canada N9Y 3A0
click here
* Each seller is responsible for ensuring that their map location is accurate. Please contact the seller directly if you have any questions.
Mortgage Calculator
This property is also on REALTOR.CA
LISTING #: X7201170 (click to view)
The Basics
- Property Type: House
- Ad Type: For Sale
- Ownership: Freehold/Fee Simple
- Listing ID: 961593
Main Features
Square Feet
Lot Size
Annual Taxes
Parking
FEATURED SERVICES CANADA
Want to be featured here? Find out how.
