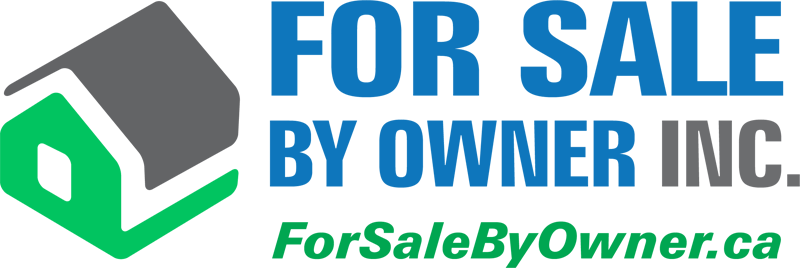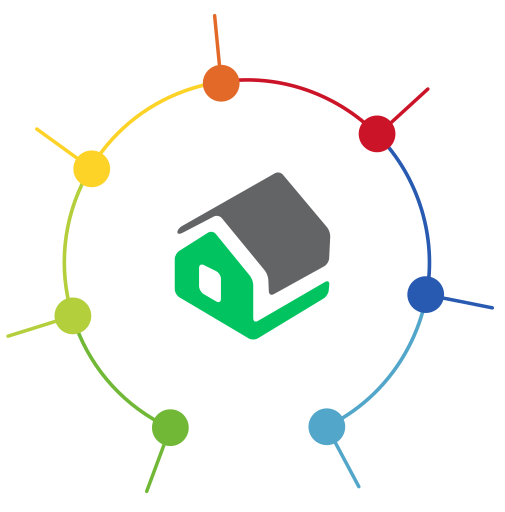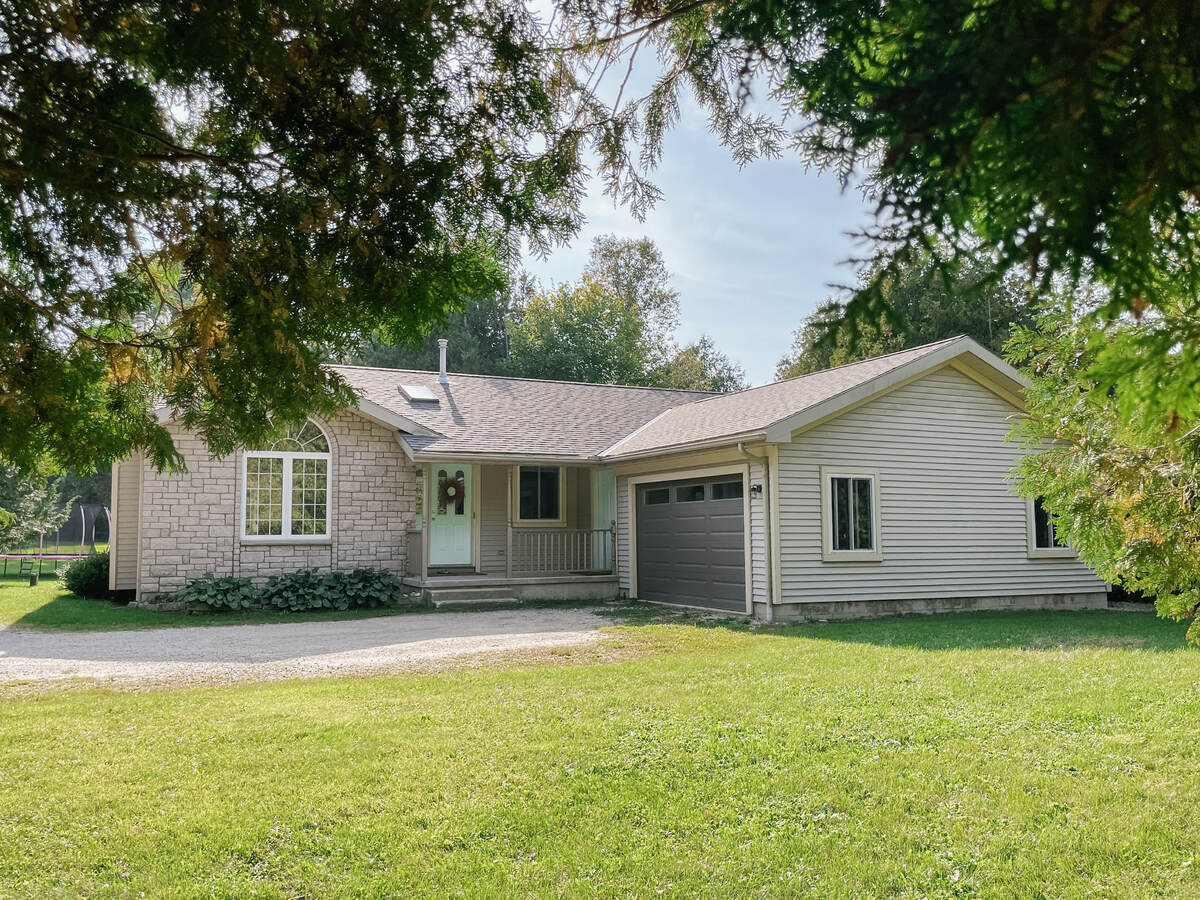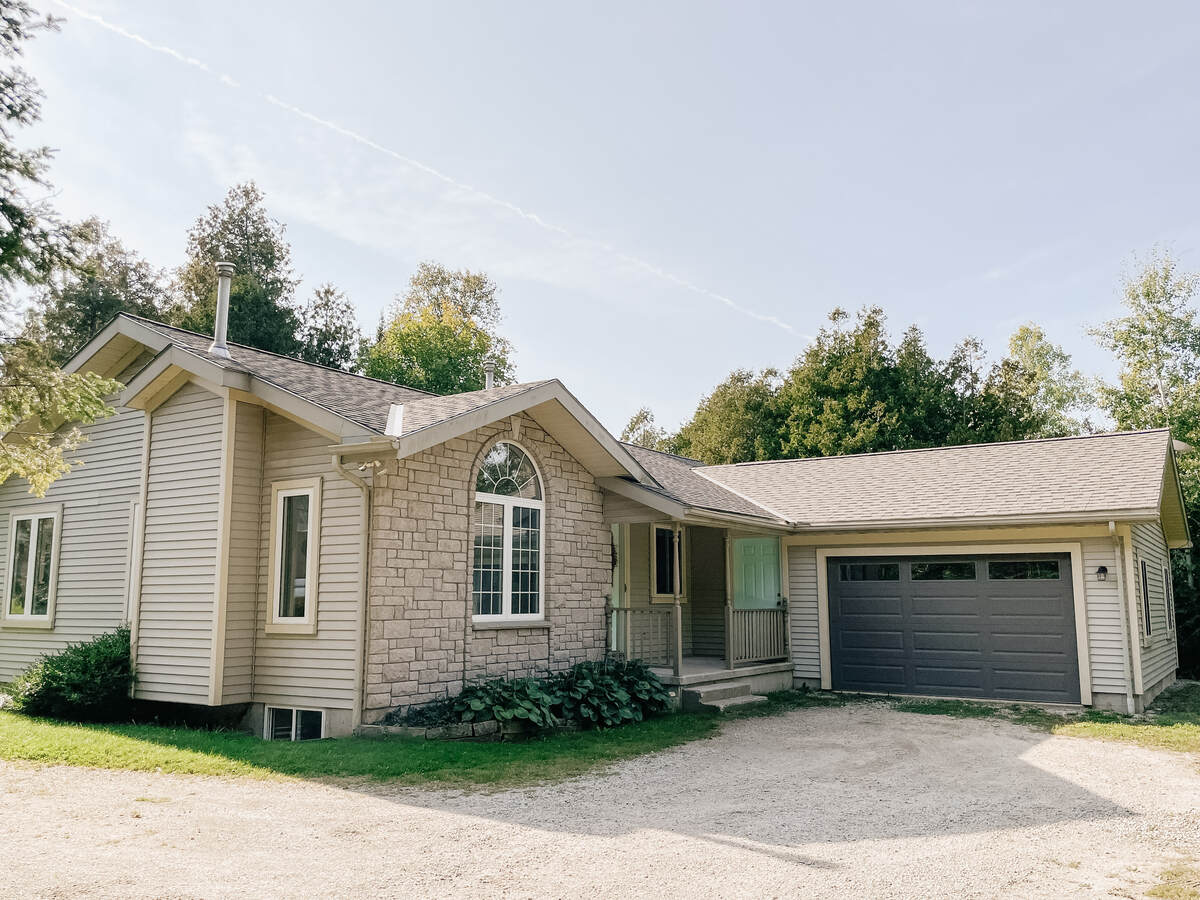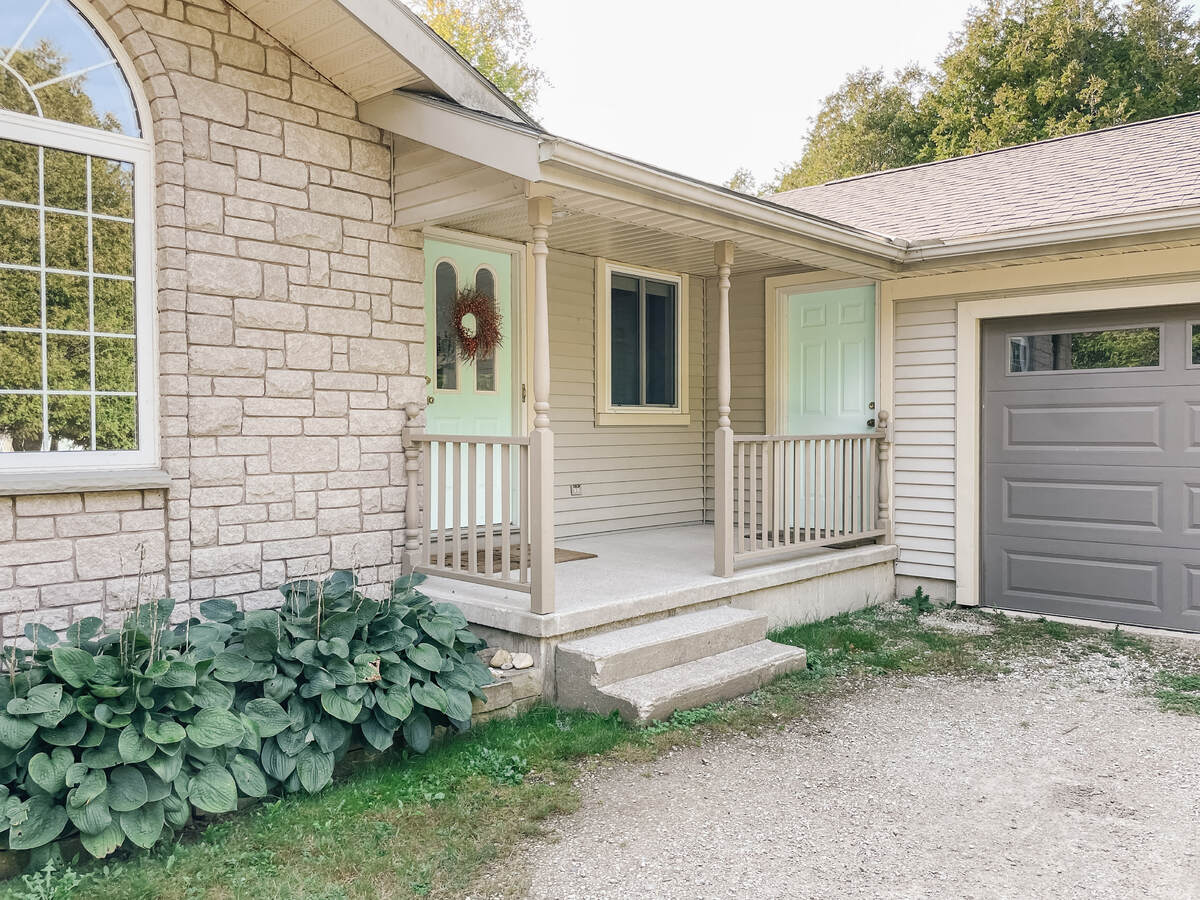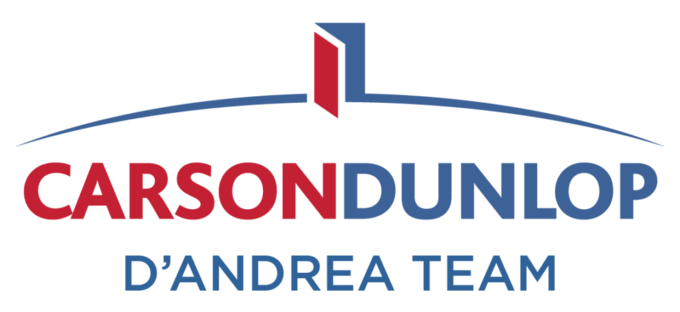House For Sale in Lion's Head, ON
55 Isthmus Bay Road
$779,000Updated home along Isthmus Bay near Lion's Head
This Seller is Buyer Agent Friendly
This seller is willing to negotiate commission with any real estate agent who brings an acceptable offer from a qualified buyer.
- Description
- Other Features
- Map Location
- Mortgage
- CONTACT SELLER
Property Description
Nestled on the Bruce Peninsula, along the desirable location of Isthmus Bay and within walking distance to schools, hospital and downtown Lion’s Head. Minutes from public access to Georgian Bay. 4 bedroom and 3 bathroom bungalow with fully finished basement; open concept main floor with hardwood floors throughout, cozy propane fireplace, custom kitchen cabinets, attached 1.5 car garage, and large deck. Main floor with 3 bedrooms and 2 bathrooms, including master bedroom with ensuite and large closets. Finished basement with large laundry room, office, storage room and cold cellar, additional bedroom and ensuite. Custom built in 1999 and owned by one family. Includes water softener, ultraviolet light, and HRV system. Recent upgrades include fully painted, flooring in bathrooms and kitchen, new carpet in bedrooms, light fixtures, countertops, kitchen sink, faucets, stovetop, new fridge and washing machine. Come take a look for yourself!
Other Features
| LEVEL | ROOM | DIMENSIONS |
|---|---|---|
| Main Level | Bedroom - Primary |
3.96m x 3.48m
(13'0" x 11'5") |
| Main Level | Bedroom |
3.05m x 3.66m
(10'0" x 12'0") |
| Main Level | Bedroom |
3.05m x 3.05m
(10'0" x 10'0") |
| Main Level | Kitchen |
2.74m x 3.05m
(9'0" x 10'0") |
| Main Level | 3pc Ensuite Bath |
4.56m x 1.52m
(14'11" x 5'0") |
| Main Level | Dining Room |
3.35m x 3.96m
(11'0" x 13'0") |
| Main Level | Living Room |
4.27m x 4.56m
(14'0" x 14'11") |
| Main Level | 4pc Bathroom |
1.83m x 3.35m
(6'0" x 11'0") |
| Basement | Recreation/Games Room |
4.27m x 6.40m
(14'0" x 21'0") |
| Basement | Office/Computer Room |
2.44m x 3.66m
(8'0" x 12'0") |
| Basement | Laundry Room |
2.74m x 3.66m
(9'0" x 12'0") |
| Basement | Bedroom |
4.27m x 3.66m
(14'0" x 12'0") |
| Basement | 3pc Ensuite Bath |
1.83m x 2.44m
(6'0" x 8'0") |
| Basement | Storage |
3.05m x 3.66m
(10'0" x 12'0") |
| Basement | Cold Room / Cellar |
1.22m x 3.05m
(4'0" x 10'0") |
| Basement | Mechanical Room |
1.22m x 3.05m
(4'0" x 10'0") |
Map Location
Approximate Map Location*
55 Isthmus Bay Road, Lion's Head, Ontario, Canada N0H 1W0
click here
* Each seller is responsible for ensuring that their map location is accurate. Please contact the seller directly if you have any questions.
Mortgage Calculator
This property is also on REALTOR.CA
LISTING #: 40498945 (click to view)
The Basics
- Property Type: House / Bungalow / Cottage / Detached House
- Ad Type: For Sale
- Ownership: Freehold/Fee Simple
- Listing ID: 779350
Main Features
Square Feet
Lot Size
Annual Taxes
Parking
FEATURED SERVICES CANADA
Want to be featured here? Find out how.
