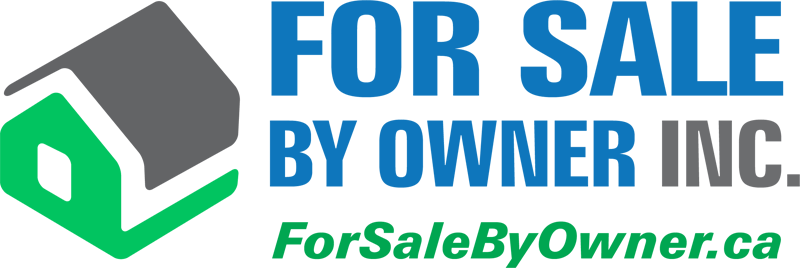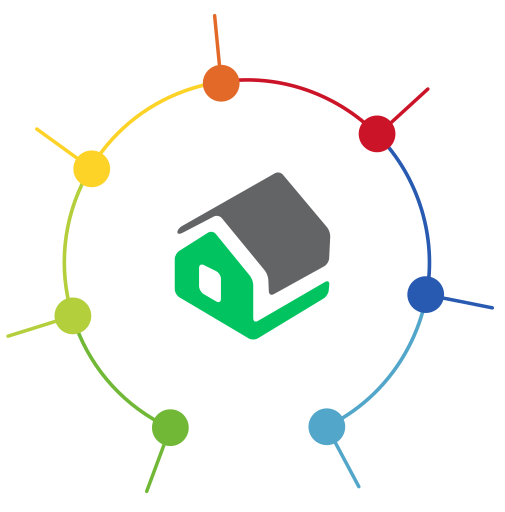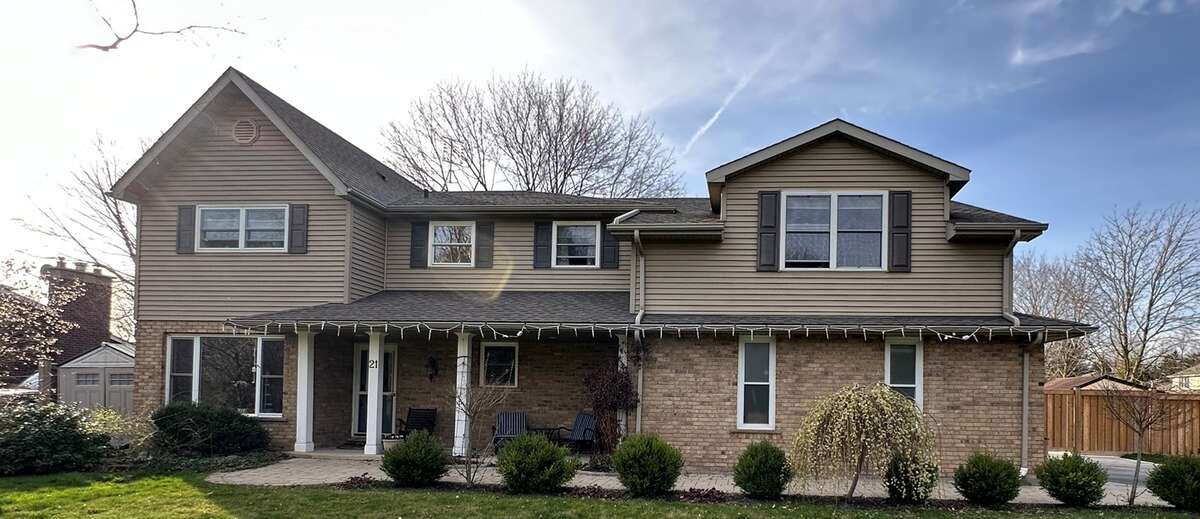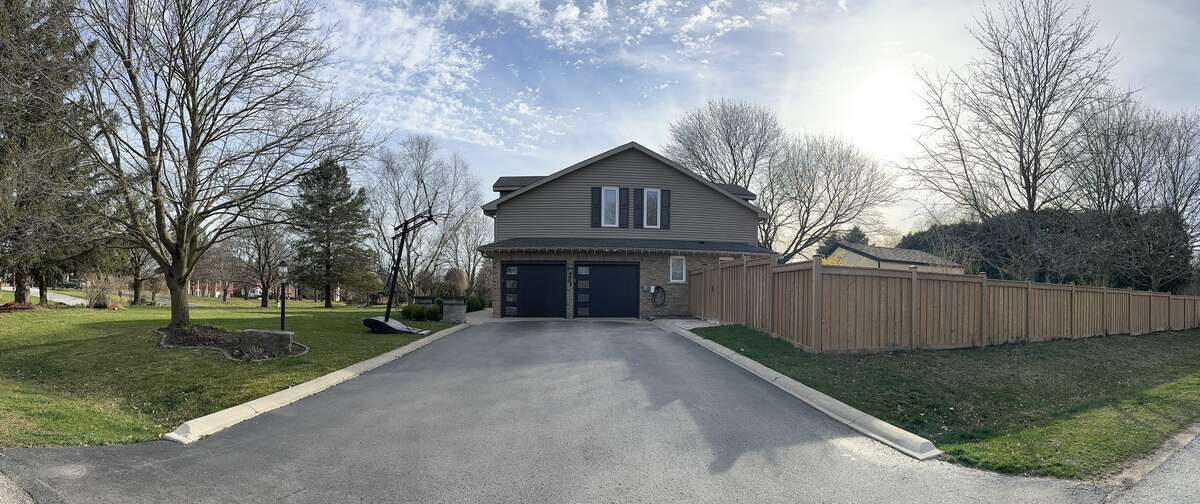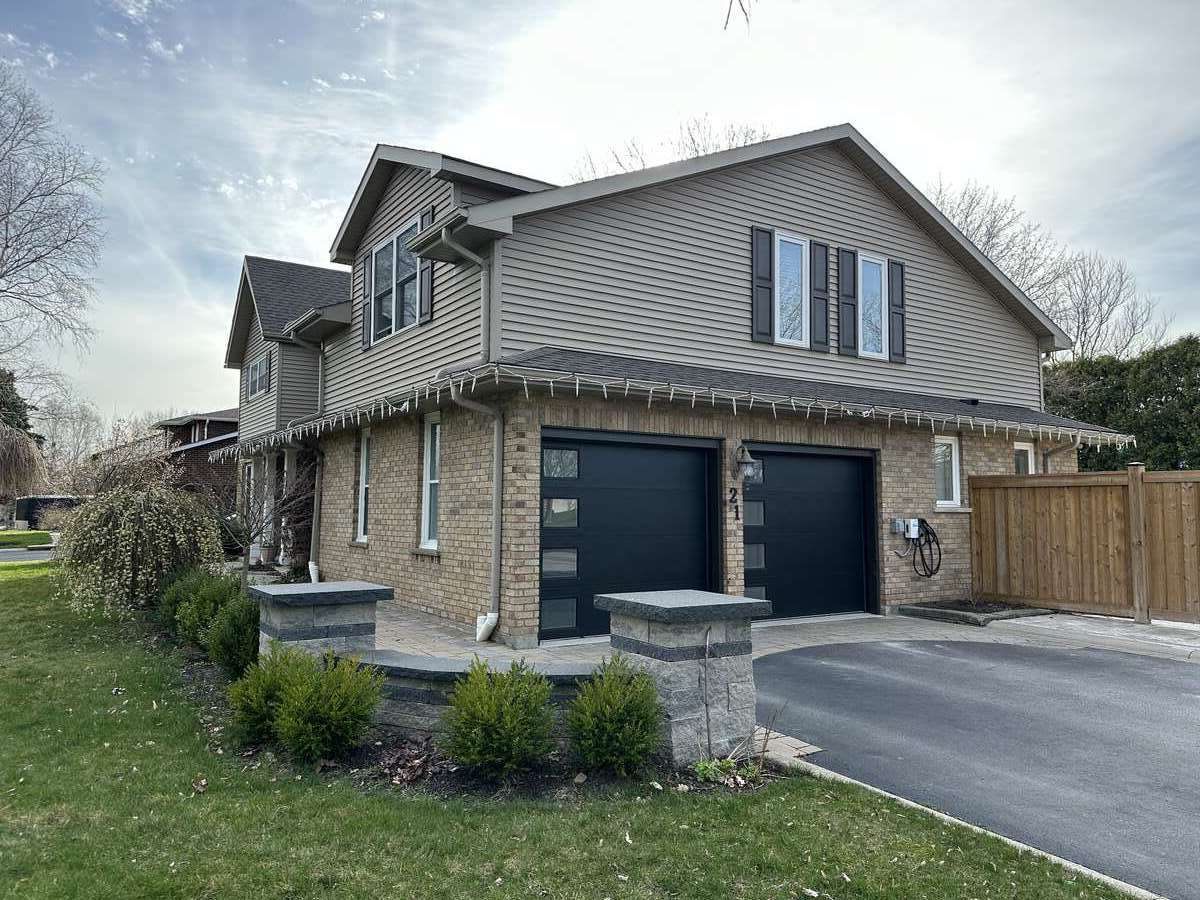House For Sale in Millgrove, ON
21 John Martin Cres
$1,849,500Idyllic 5 Bedroom Family Home on Desirable Street
This Seller is Buyer Agent Friendly
This seller is willing to pay a negotiate a commission of 2.0% with any real estate agent who brings an acceptable offer from a qualified buyer.
- Description
- Other Features
- Map Location
- Mortgage
- CONTACT SELLER
Property Description
Rare opportunity to acquire a perfect family home on a half-acre rural lot yet only 5 minutes from shopping and 15 minutes to 401, 403, and 407 highways. Live a peaceful and quiet live with you family without being far away from the creature comforts of town.
The home features a custom add-on which expanded it to five bedrooms upstairs; two of which feature full ensuites. A gorgeously renovated full bathroom with separate tub and spacious shower completed the upper level. The house is a spacious 2,865 sqft of living space (main floor and upper level) plus a partially finished basement.
A gourmet kitchen featuring a massive island and double oven induction range anchors the main floor. Lots of windows allow in natural light and offer a view into the cottage like backyard. A stunning granite accent with gas fireplace and mounted TV provides balance to the main floor which also features a separate dining room, a half bathroom and mudroom with access to the two car garage.
The basement is partially finished with plenty of storage space and a fantastic workspace that can be a great workshop. Currently setup with wall mounted TV viewing area and a pool and ping pong table.
The backyard features 40’ x 16’ fiberglass salt-water pool. The pool and deck are in matching stamped concrete while evergreens, trees, bushes and plants make you feel like you are miles away from everything. The yard features a stone deck / firepit area which is ideal for a late-night bonfire and some s’mores. The pool area has a gazebo providing shade and lots of space all around for sunchairs and relaxation. The backyard also features two large wood sheds with one housing the pool equipment and the other used for a riding mower and tools. A third plastic shed is located at the side of the house for additional storage space.
The property is lined with mature trees further enhancing the relaxing vibes.
The home has two fuse panels and has two electric vehicle chargers ready to support your EVs of today or tomorrow. The Generac whole-home generator provides peace of mind; if the power ever goes out you will not notice.
Upgrades in recent years:
- Upper-level bathroom featuring large vanity with two sinks, gorgeous, oversized shower, and separate tub (2021).
- Main floor fireplace upgrade in stunning marble (2021).
- Basement laundry setup with new washer and dryer along with industrial kitchen double sink and faucet beside washer and dryer (2021).
- Height adjustable basketball net (2021).
- 240V outlet in weather proof box for EV charging (2021).
- Upgraded water softener, filters, and UV system (2022).
- Amazing fiberglass salt-water pool. Pool is 40’ x 16’ with 8’ deep end and safety ledge all the way around (2022).
- Stamped concrete patio at back of house and around pool (2022).
- Backyard fence with double gate entrance to driveway (2022).
- Concrete pad featuring a custom wood-shed to house pool equipment (2022).
- Beautiful pool table with ping-pong table topper (2022).
- Slide-in double oven induction range in kitchen (2022).
- Stylish new fridge in kitchen (old fridge moved to garage) (2022).
- Garage doors (2023).
- Whole-home Generac generator (2023).
- Grizzle-E EV car charger (2023).
Other Features
| LEVEL | ROOM | DIMENSIONS |
|---|---|---|
| Second Level | Bedroom - Primary |
5.26m x 5.16m
(17'3" x 16'11") |
| Second Level | Bedroom |
3.38m x 3.38m
(11'1" x 11'1") |
| Second Level | Bedroom |
4.72m x 3.28m
(15'6" x 10'9") |
| Second Level | Bedroom |
3.53m x 3.48m
(11'7" x 11'5") |
| Second Level | Bedroom |
3.43m x 3.18m
(11'3" x 10'5") |
| Main Level | Kitchen |
4.44m x 4.11m
(14'7" x 13'6") |
| Main Level | Living Room |
4.95m x 6.76m
(16'3" x 22'2") |
| Main Level | Den |
4.98m x 3.18m
(16'4" x 10'5") |
| Main Level | Dining Room |
4.44m x 2.77m
(14'7" x 9'1") |
| Main Level | Mud Room |
2.18m x 3.18m
(7'2" x 10'5") |
| Basement | Recreation/Games Room |
7.21m x 6.25m
(23'8" x 20'6") |
| Basement | Workshop |
3.86m x 6.86m
(12'8" x 22'6") |
Map Location
Approximate Map Location*
21 John Martin Cres, Millgrove, Ontario, Canada L8B 0Z9
click here
* Each seller is responsible for ensuring that their map location is accurate. Please contact the seller directly if you have any questions.
Mortgage Calculator
This property is also on REALTOR.CA
LISTING #: 40574283 (click to view)
The Basics
- Property Type: House
- Ad Type: For Sale
- Ownership: Freehold/Fee Simple
- Listing ID: 855268
Main Features
Square Feet
Lot Size
Annual Taxes
Parking
FEATURED SERVICES CANADA
Want to be featured here? Find out how.
