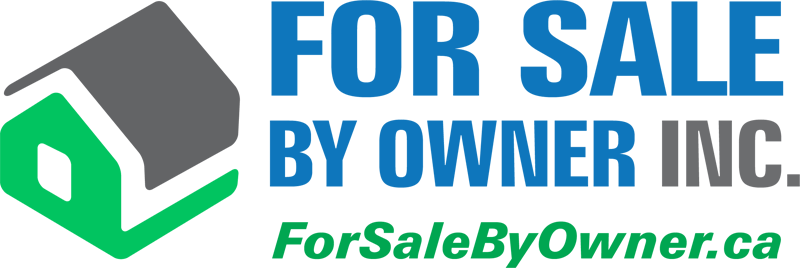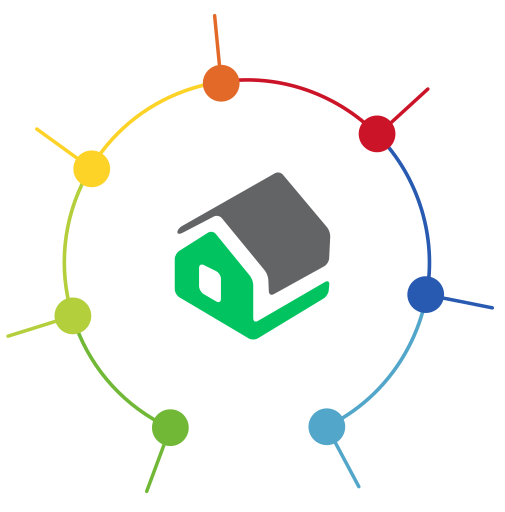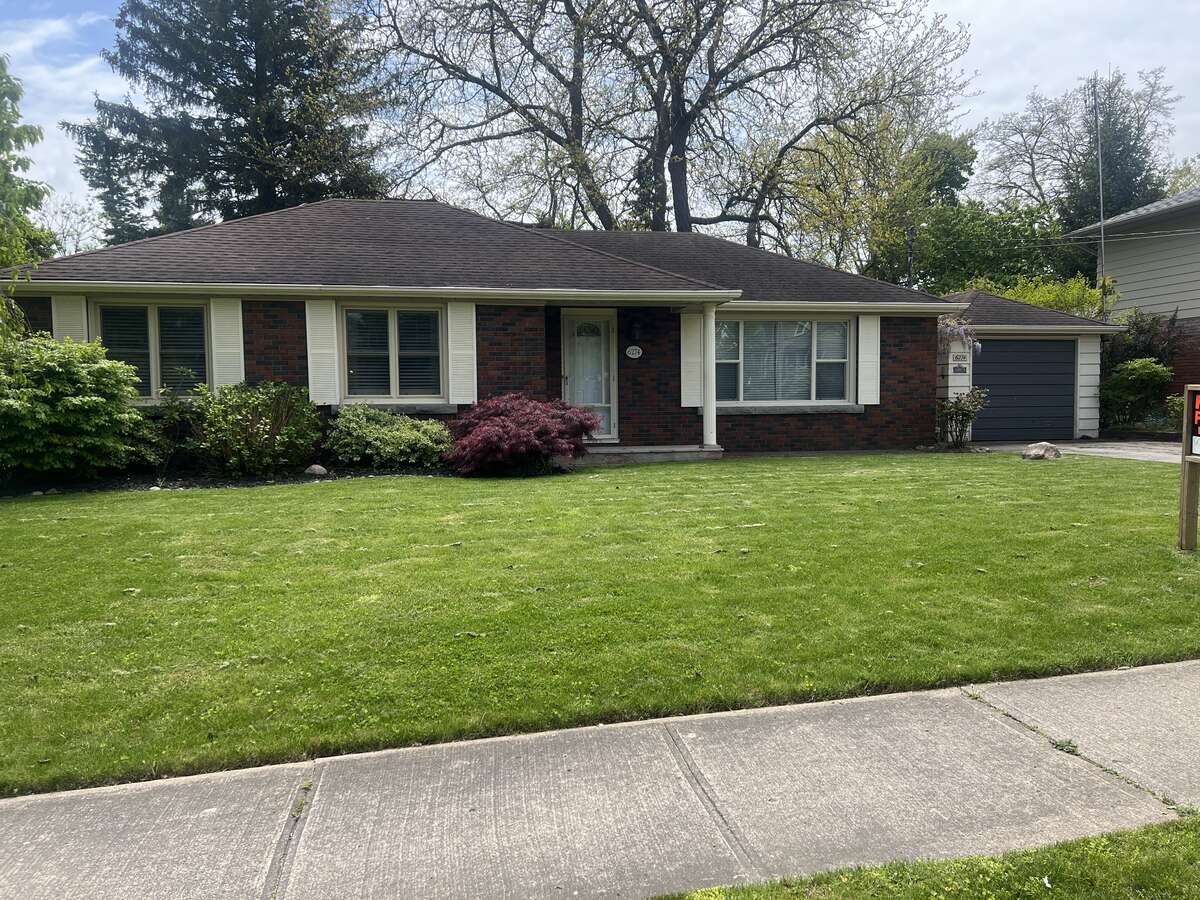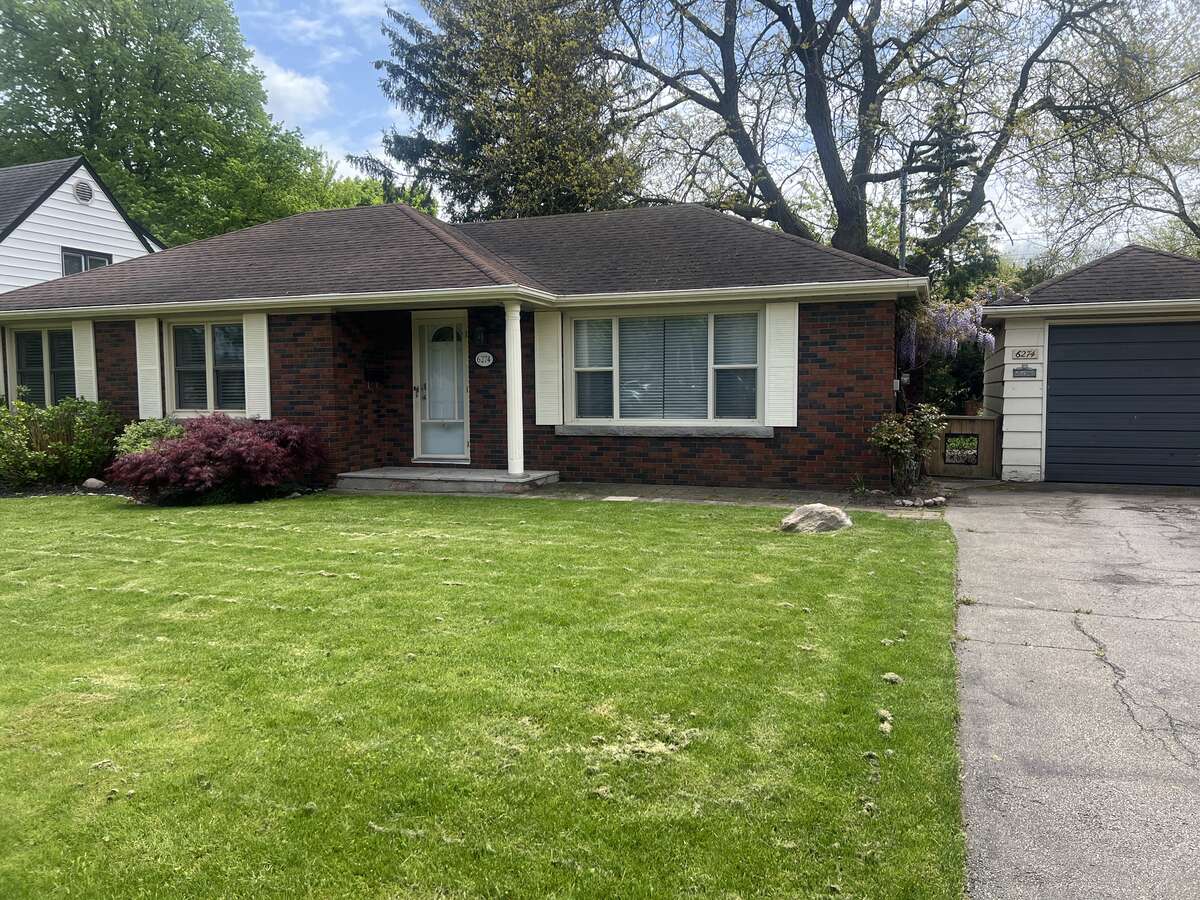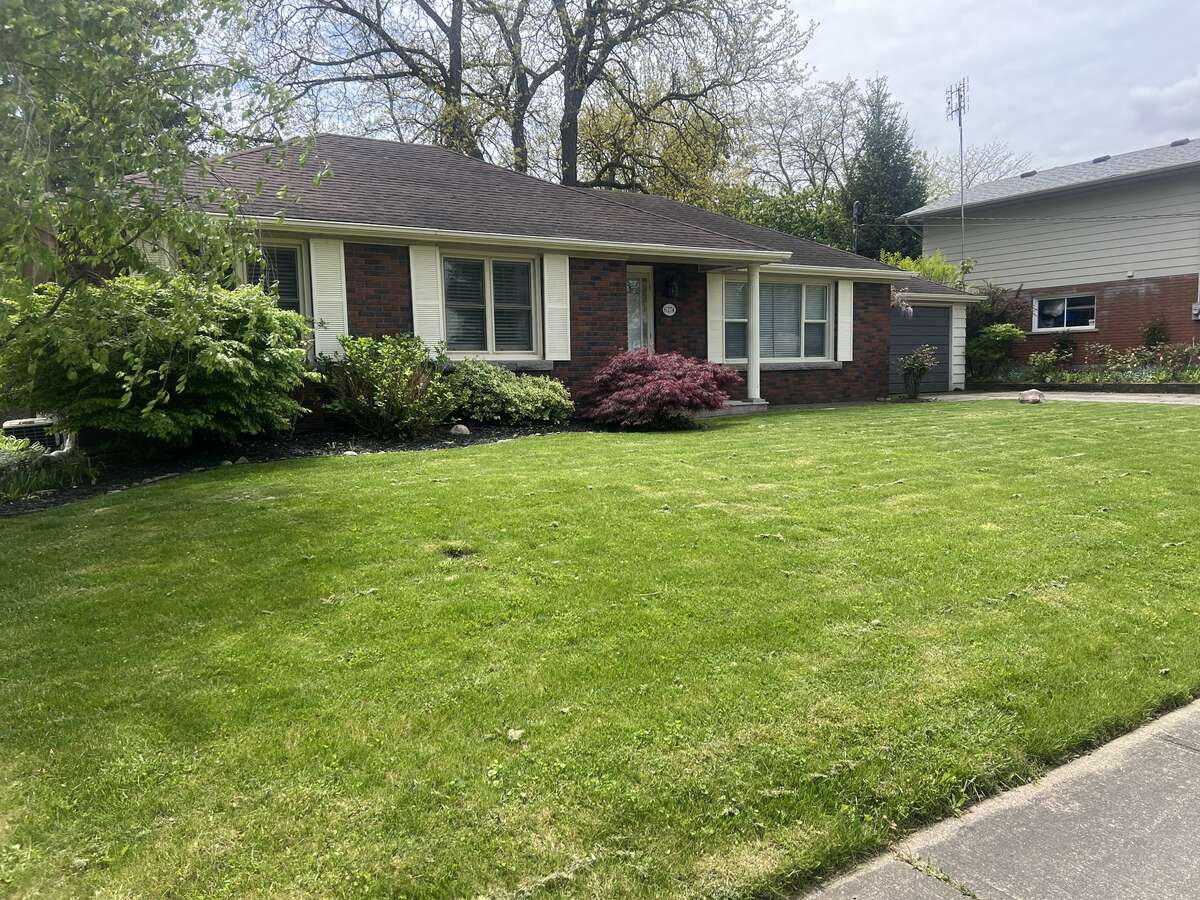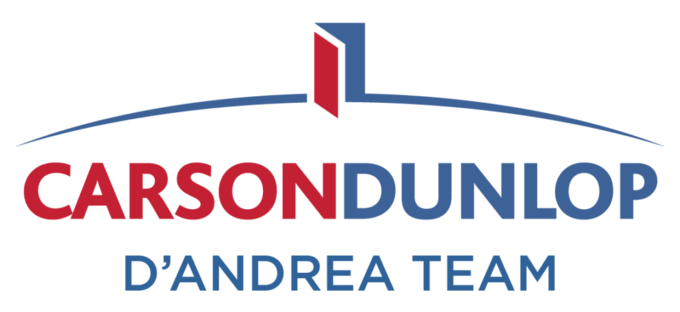House For Sale in Niagara Falls, ON
6274 Sheldon St
$679,000Great family bungalow backs onto Greenspace
This Seller is Buyer Agent Friendly
This seller is willing to offer 2% commission with any real estate agent who brings an acceptable offer from a qualified buyer.
- Description
- Other Features
- Map Location
- Mortgage
- CONTACT SELLER
Property Description
Charming home with 74' wide lot x 100' deep backing onto greenspace making this feel like a very deep lot. Updated flooring done throughout this home with neutral colours making this home ready to move in. All appliances are included in this home along with the newer owned hot water tank. Three gas fireplaces in this home make it an extremely warm atmosphere (primary/living room/basement).Double patio doors leading to flagstone patio and beautiful backyard. Primary bedroom offers gas fireplace with his and hers closets with sitting area and California shutters(also offered in 2nd bedroom). Basement features huge rec room with 3rd bedroom and gas fireplace and 3 piece bathroom. Large laundry/workshop also featured in this well laid out space.
Detached garage has plenty of space to park and storage and leads to back yard. Back yard is fully fenced and includes custom storage shed with plenty of space and character. Inground sprinkler system.
Other Features
| LEVEL | ROOM | DIMENSIONS |
|---|---|---|
| Main Level | Bedroom - Primary |
7.32m x 3.35m
(24'0" x 11'0") |
| Main Level | Bedroom |
3.20m x 3.12m
(10'6" x 10'3") |
| Basement | Bedroom |
3.56m x 2.24m
(11'8" x 7'4") |
| Main Level | Kitchen |
3.81m x 3.05m
(12'6" x 10'0") |
| Main Level | Living/Dining Room Combination |
5.49m x 3.48m
(18'0" x 11'5") |
| Main Level | Living/Dining Room Combination |
2.97m x 2.74m
(9'9" x 9'0") |
| Basement | Recreation/Games Room |
7.09m x 4.60m
(23'3" x 15'1") |
Map Location
Approximate Map Location*
6274 Sheldon St, Niagara Falls, Ontario, Canada L2E 5X2
click here
* Each seller is responsible for ensuring that their map location is accurate. Please contact the seller directly if you have any questions.
Mortgage Calculator
This property is also on REALTOR.CA
LISTING #: 40582984 (click to view)
The Basics
- Property Type: House / Bungalow / Detached House
- Ad Type: For Sale
- Ownership: Freehold/Fee Simple
- Listing ID: 845596
Main Features
Square Feet
Lot Size
Annual Taxes
Parking
FEATURED SERVICES CANADA
Want to be featured here? Find out how.
