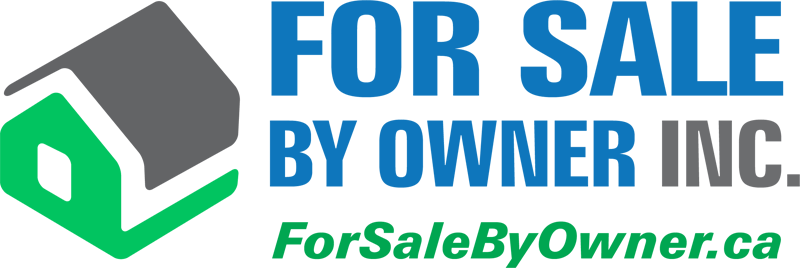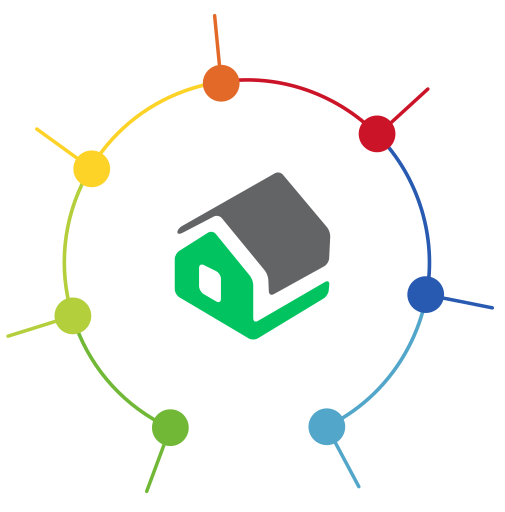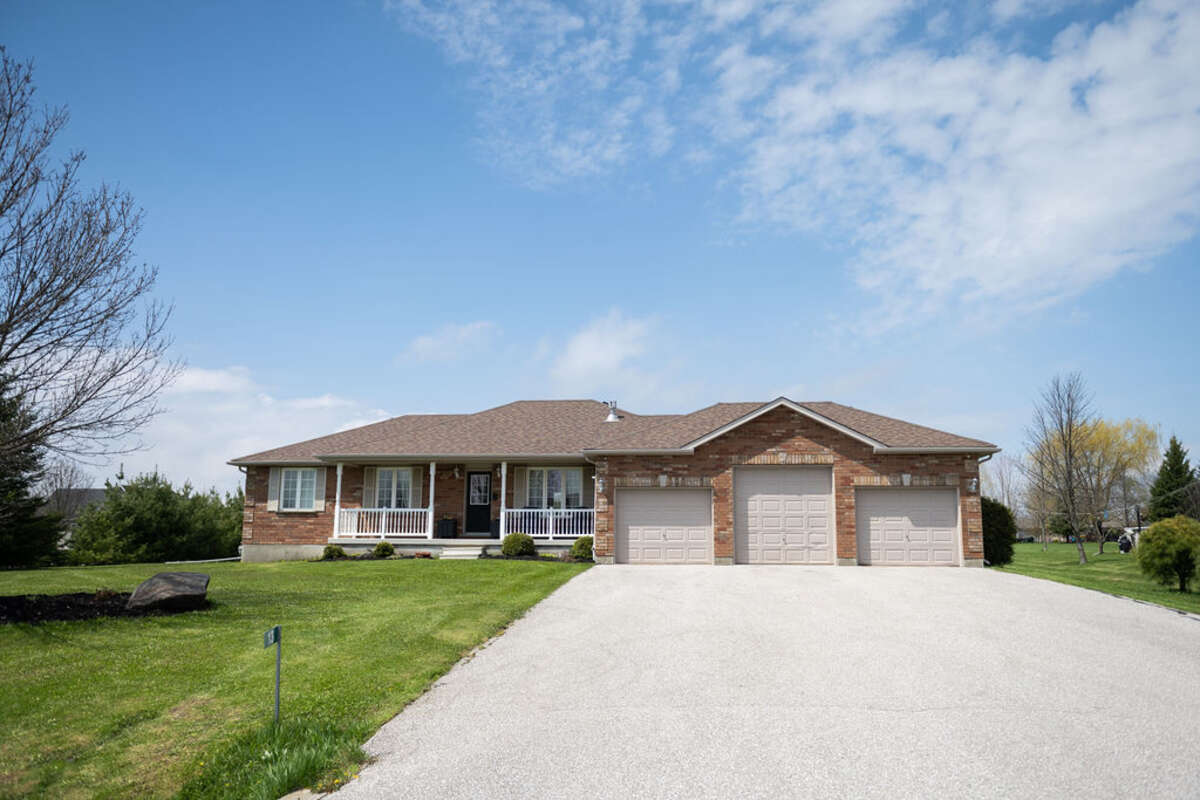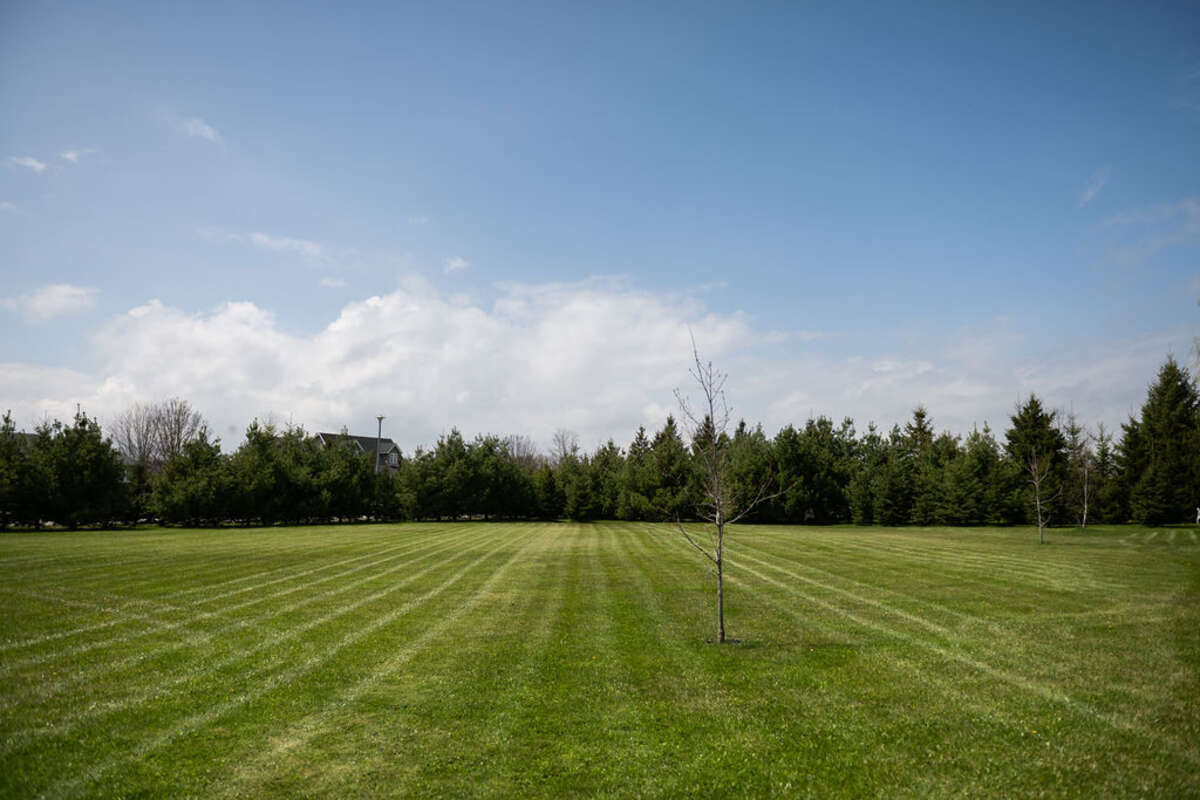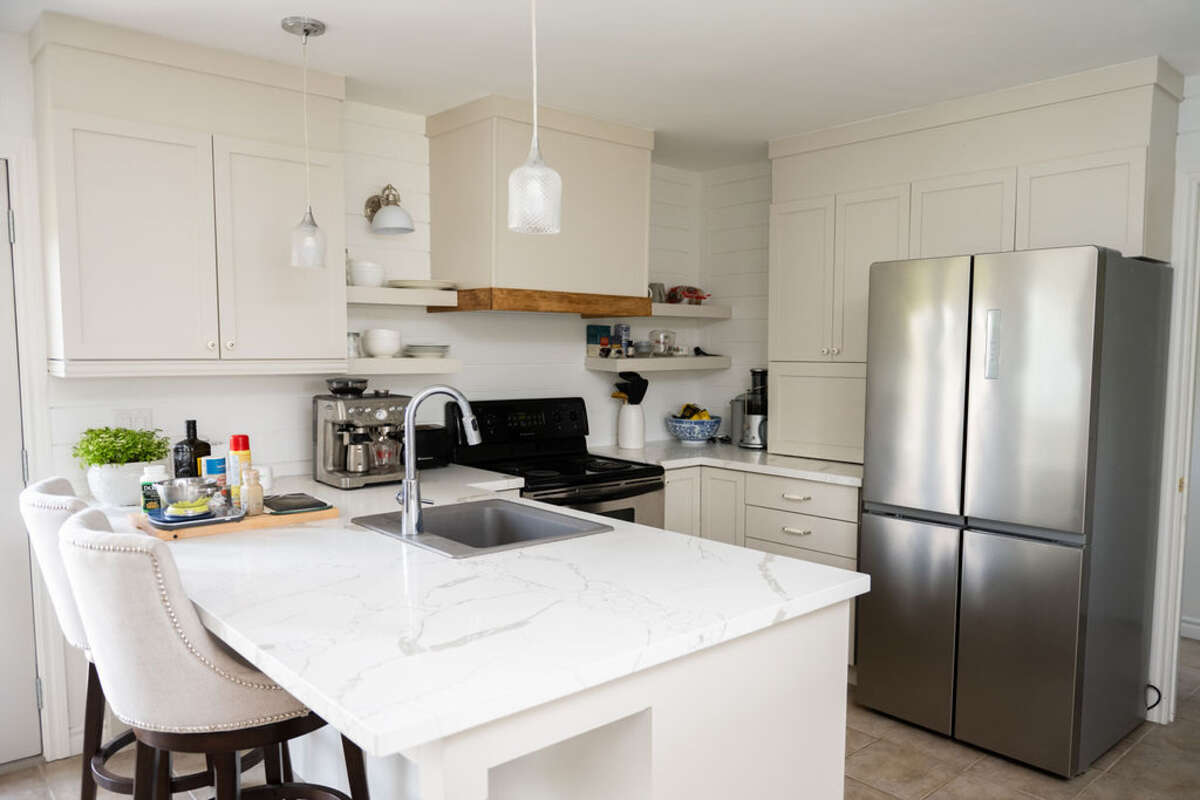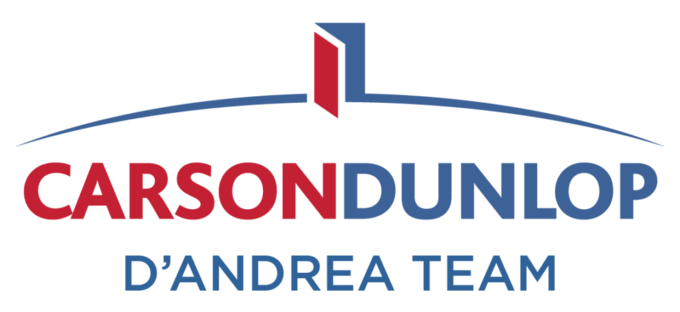House For Sale in Phelpston, ON
13 Hall Street
$1,199,000Beautiful Bungalow in Executive Neighbourhood
This Seller is Buyer Agent Friendly
This seller is willing to negotiate commission with any real estate agent who brings an acceptable offer from a qualified buyer.
- Description
- Other Features
- Map Location
- CONTACT SELLER
Property Description
Well kept 1210 sqft bungalow . Energy Star Certified built by Hedbern Homes. Located on a treed 1 + acre lot in an executive style neighbourhood. Family friendly. 15 Minutes to Barrie and Wasaga Beach. Finished basement can easily be used as an Apartment for your in-laws or rental. With its own private entrance and exit, full bathroom , bedroom with large closet and plenty of storage space. Main floor laundry, front porch, private backyard with plenty of room for a pool, 10 X 10 Storage Shed. Quartz countertops in kitchen . Hardwood floors in livingroom and bedrooms. Parking for nine vehicles. ** New 50 yr Corning Shingles with transferrable warranties. Covered front porch. Newer Air conditioner 2019 , New Furnace 2020, New Refrigerator 2024 , New Washer & Dryer 2024, Gas Heated 3 car garage with Extra large central door for boats or trailers. Gas Fireplace. Convenient access to the to the snowmobile and ATV Trails.
Other Features
| LEVEL | ROOM | DIMENSIONS |
|---|---|---|
| Main Level | Bedroom - Primary |
4.37m x 3.35m
(14'4" x 11'0") |
| Main Level | Laundry Room |
3.61m x 1.83m
(11'10" x 6'0") |
| Main Level | Bedroom |
3.05m x 2.87m
(10'0" x 9'5") |
| Main Level | Kitchen |
3.51m x 3.15m
(11'6" x 10'4") |
| Main Level | Living Room |
4.80m x 4.09m
(15'9" x 13'5") |
| Main Level | Dining Room |
3.43m x 5.31m
(11'3" x 17'5") |
| Main Level | 3pc Ensuite Bath |
3.05m x 2.44m
(10'0" x 8'0") |
| Main Level | 3pc Bathroom |
3.48m x 1.52m
(11'5" x 5'0") |
| Basement | 3pc Bathroom |
2.16m x 1.47m
(7'1" x 4'10") |
| Basement | Bedroom |
5.49m x 3.35m
(18'0" x 11'0") |
| Basement | Family Room |
7.32m x 11.73m
(24'0" x 38'6") |
Map Location
Approximate Map Location*
13 Hall Street, Phelpston, Ontario, Canada L0L 2K0
click here
* Each seller is responsible for ensuring that their map location is accurate. Please contact the seller directly if you have any questions.
The Basics
- Property Type: House / Bungalow / Detached House
- Ad Type: For Sale
- Ownership: Freehold/Fee Simple
- Listing ID: 906006
Main Features
Square Feet
Lot Size
Annual Taxes
Parking
Contact Seller
FEATURED SERVICES CANADA
Want to be featured here? Find out how.
