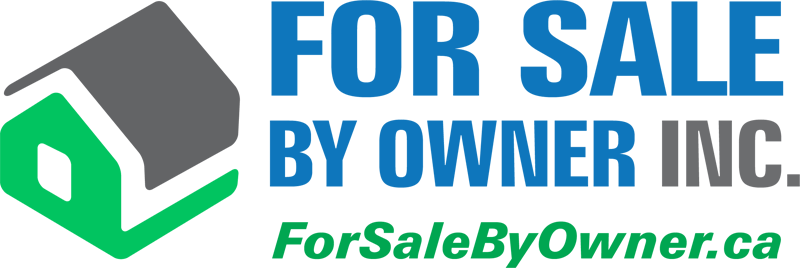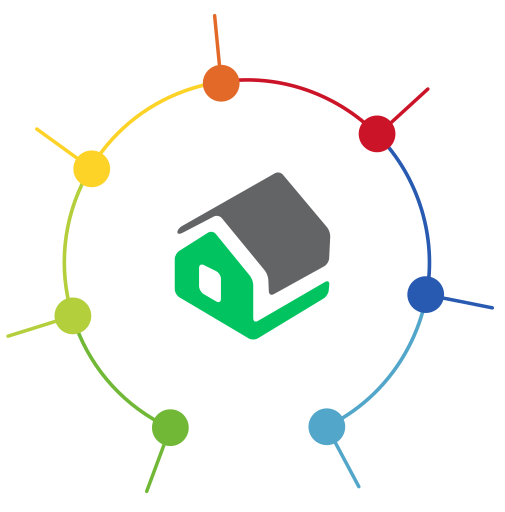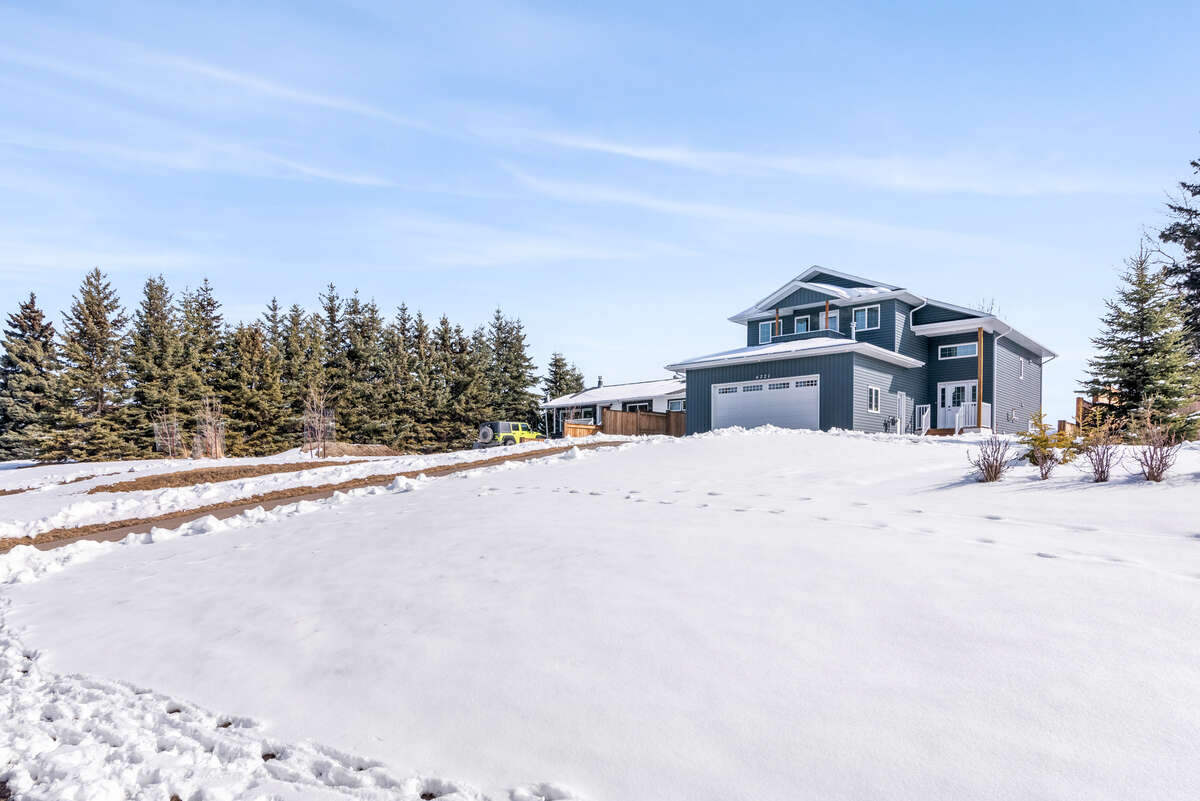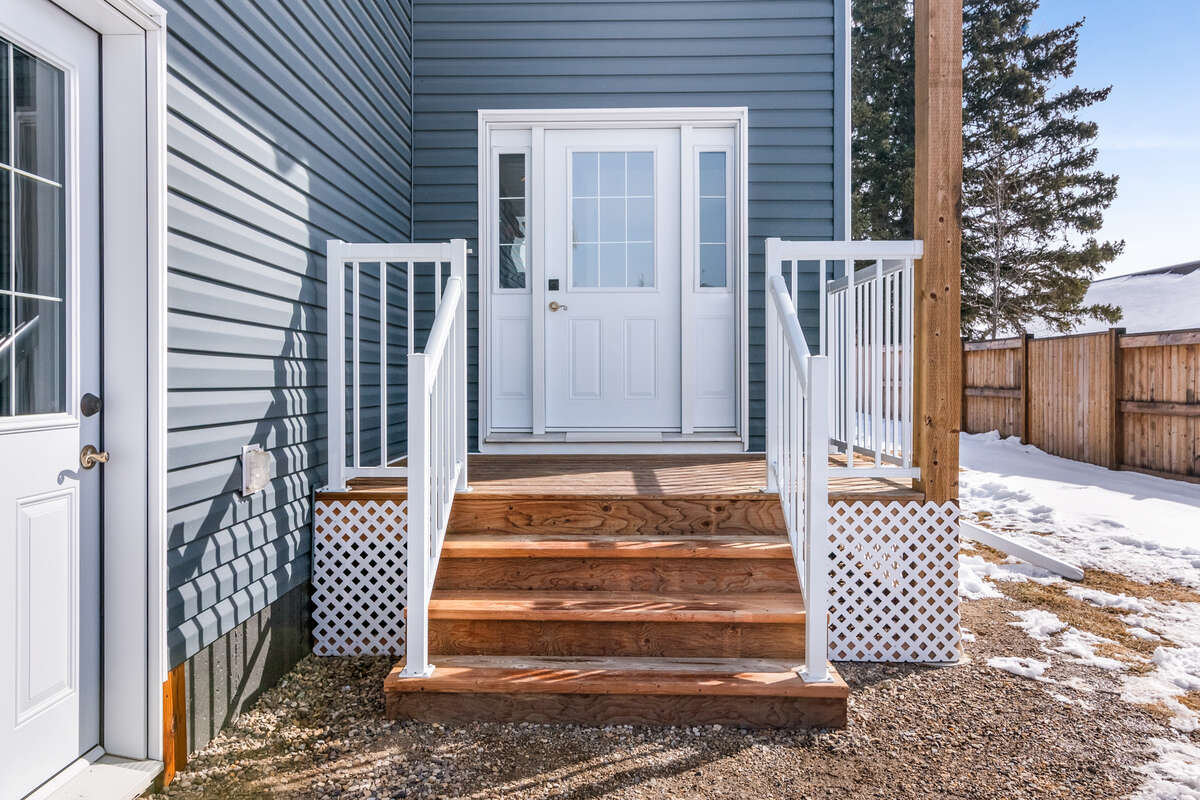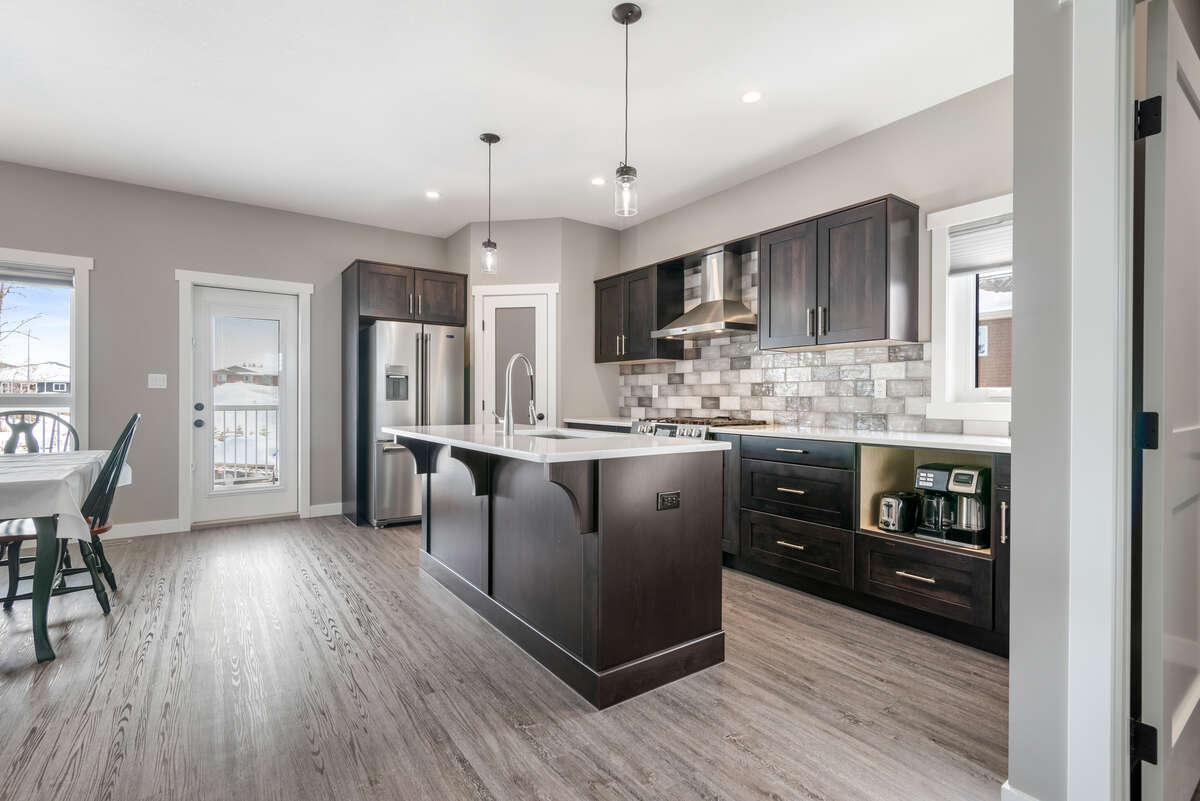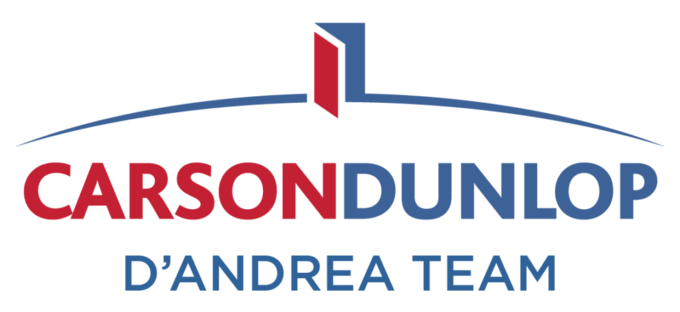House For Sale in Rocky Mountain House, AB
6221 - 60 Street
$534,900Rocky Mountains View
This Seller is Buyer Agent Friendly
This seller is willing to negotiate commission with any real estate agent who brings an acceptable offer from a qualified buyer.
- Description
- Other Features
- Map Location
- Mortgage
- CONTACT SELLER
Property Description
This Owner Built Home in the mature area of Lecerf features a 61ft x 200ft lot with views of the Rocky Mountains.The upper floor bonus room features access to a very private west facing covered veranda.In the grassed backyard you will find there is so many possibilities,including to build that second garage for the toys.This home features:AC, infloor heating,triple pane argon filled windows ,selected windows have sunblock,upgraded wall & ceiling insulation, solid wood interior doors.The kitchen, the laundry and bathrooms have custom built cabinets.Vinyl plank flooring throughout with custom vinyl stair nosing. Two bedrooms have carpet.The kitchen features: an island with double sink, quartz countertops, walkin pantry, pot lights, double banks of pot drawers and 2 spice racks, a 4 speed hood fan with lighting.The stove is currently natural gas but there are 220 provisions should you prefer electric in the future.Ceiling heights are:14ft foyer,11ft garage,9ft basement,9ft main & 8ft upper.The rear covered deck features: pot lights, power outlets, Cat5, and natural gas.The finished garage features:a natural gas furnace, hot & cold water, an exhaust fan with humidistat, a floor drain, upgraded 8x16 OH door with double pane glass, a belt driven door opener with a security bolt,LED lights along with five windows for the natural lighting.There is room for your vehicles and a work bench.This well kept non smoking pet free home should definately make your viewing list. All room dimensions and floor areas must be verified by the buyer.
Alberta New Home Warranty Registration Certificate on file.
Other Features
| LEVEL | ROOM | DIMENSIONS |
|---|---|---|
| Main Level | Bedroom - Primary |
3.99m x 3.71m
(13'1" x 12'2") |
| Main Level | Walk-in Closet |
2.26m x 1.60m
(7'5" x 5'3") |
| Main Level | 3pc Ensuite Bath |
2.62m x 1.47m
(8'7" x 4'10") |
| Main Level | Kitchen |
3.76m x 3.73m
(12'4" x 12'3") |
| Main Level | Dining Room |
3.76m x 1.83m
(12'4" x 6'0") |
| Main Level | Living Room |
4.85m x 3.91m
(15'11" x 12'10") |
| Main Level | Laundry Room |
2.01m x 1.55m
(6'7" x 5'1") |
| Second Level | Bonus Room |
4.17m x 3.40m
(13'8" x 11'2") |
| Second Level | Balcony |
1.52m x 2.44m
(5'0" x 8'0") |
| Second Level | 4pc Bathroom |
3.18m x 1.52m
(10'5" x 5'0") |
| Second Level | Bedroom |
3.40m x 3.20m
(11'2" x 10'6") |
| Basement | Family Room |
5.89m x 4.22m
(19'4" x 13'10") |
| Basement | Bedroom |
3.71m x 3.30m
(12'2" x 10'10") |
| Basement | Walk-in Closet |
2.26m x 1.42m
(7'5" x 4'8") |
| Basement | Bedroom |
3.51m x 3.12m
(11'6" x 10'3") |
| Basement | 3pc Bathroom |
2.49m x 1.52m
(8'2" x 5'0") |
| Basement | Mechanical Room |
2.62m x 2.49m
(8'7" x 8'2") |
| Basement | Crawl Space |
6.83m x 1.52m
(22'5" x 5'0") |
| Other | Foyer |
2.64m x 1.50m
(8'8" x 4'11") |
| Other | 2pc Bathroom |
1.60m x 1.57m
(5'3" x 5'2") |
| Other | Garage - Attached |
8.53m x 7.62m
(28'0" x 25'0") |
Map Location
Approximate Map Location*
6221 - 60 Street, Rocky Mountain House, Alberta, Canada T4T 1K3
click here
* Each seller is responsible for ensuring that their map location is accurate. Please contact the seller directly if you have any questions.
Mortgage Calculator
This property is also on REALTOR.CA
LISTING #: A2118588 (click to view)
The Basics
- Property Type: House / Bi-Level
- Ad Type: For Sale
- Ownership: Freehold/Fee Simple
- Listing ID: 851373
Main Features
Square Feet
Lot Size
Annual Taxes
Parking
FEATURED SERVICES CANADA
Want to be featured here? Find out how.
