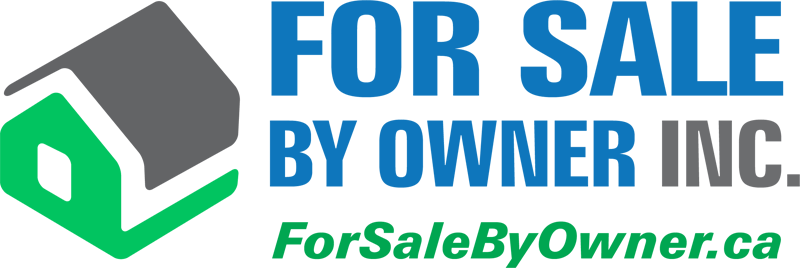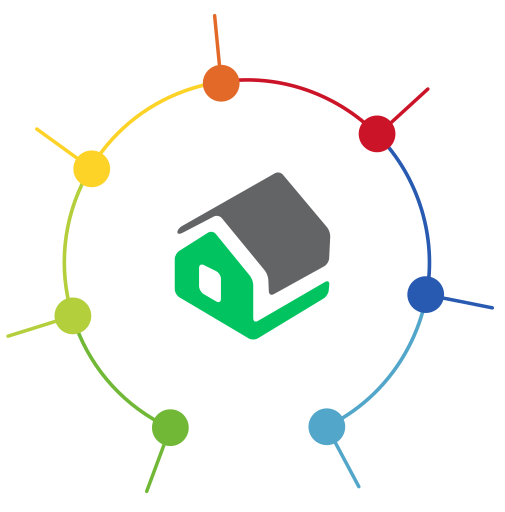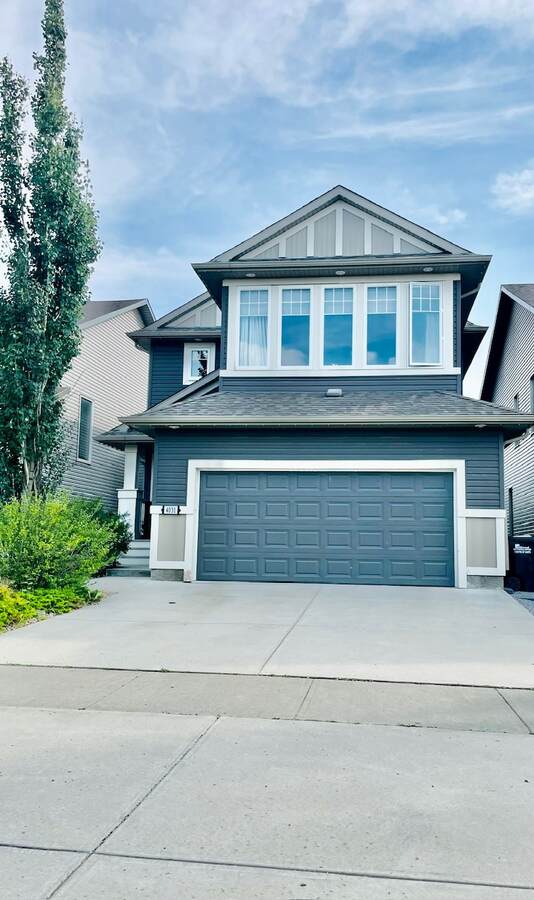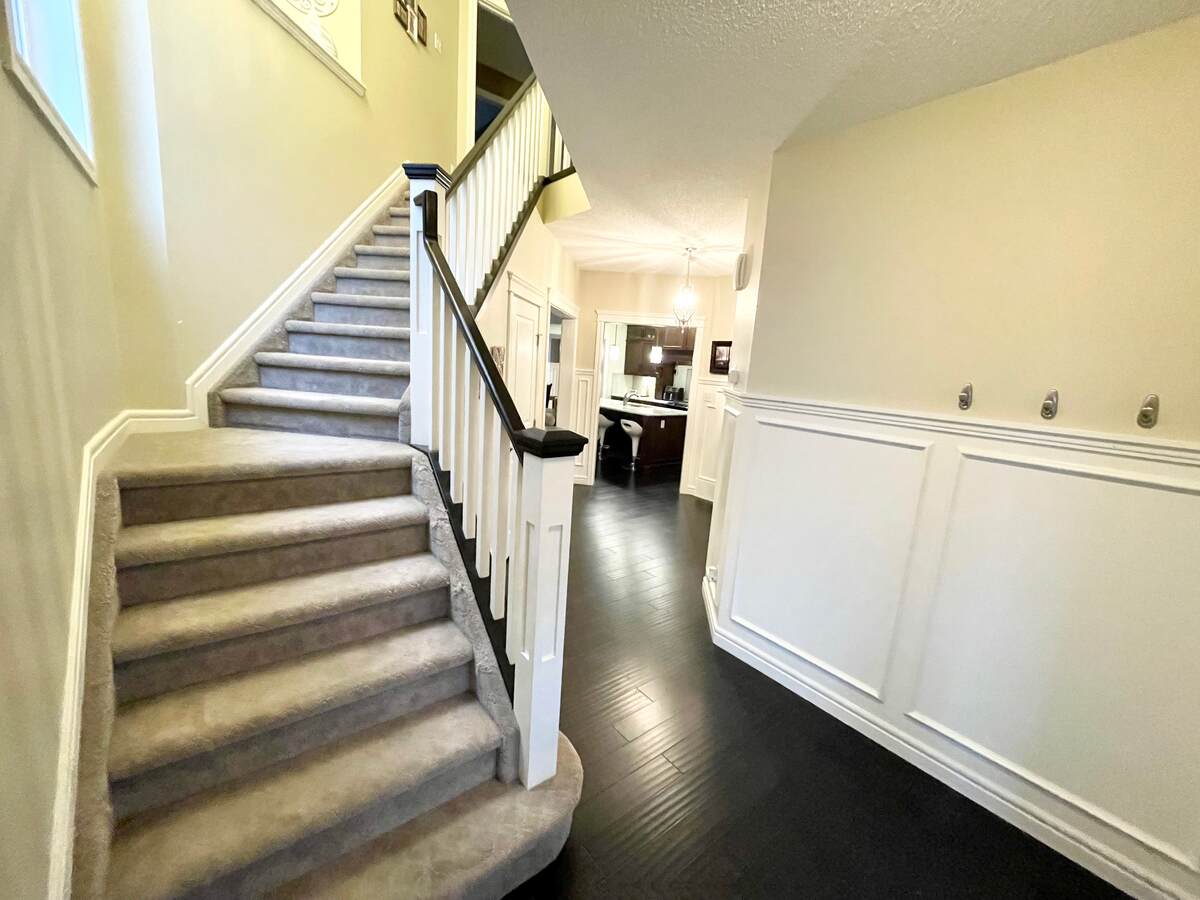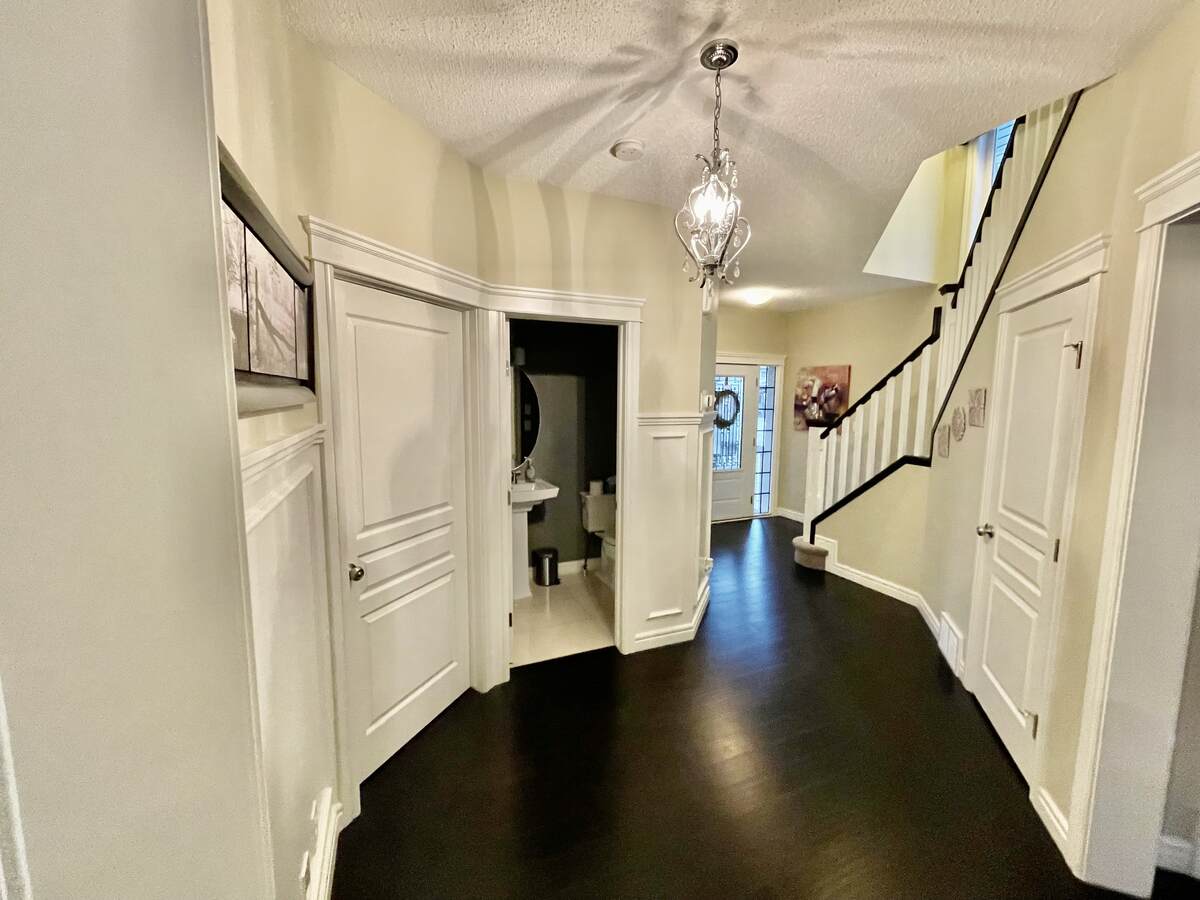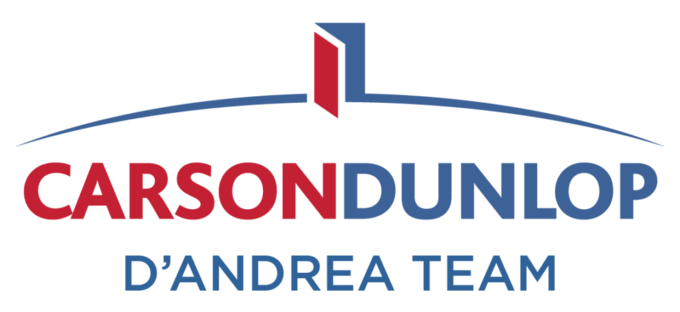House For Sale in Sherwood Park, AB
4031 Summerland Dr
$709,900This Seller is Buyer Agent Friendly
This seller is willing to negotiate commission with any real estate agent who brings an acceptable offer from a qualified buyer.
- Description
- Other Features
- Map Location
- Mortgage
- CONTACT SELLER
Property Description
Area/City: Sherwood Park
Community: Summerwood
Building Type: Detached Single Family
Style: Two Story home
Year Built: 2013 (Former Pacesetter Show-home)
Bedrooms: 5
Bathrooms: 3 + ensuite in master
Finished levels: 3
Total Measurements (RMS)
Main Level (AG) - 1,140.65 Sq.Ft./ 105.97 m²
Upper Level (AG) - 1,431.74 Sq.Ft. / 133.01 m²
Total Above Grade RMS Size - 2,572.39 Sq.ft. / 238.98 m²
Basement Developed Area (BG) - 1,003.99 Sq.Ft. / 93.27 m²
Basement Undeveloped Area (BG) - 145.83 Sq.Ft./ 13.55 m² (utility room and under basement stairs)
Total AG/BG Area - 3,722.21 Sq.Ft. / 345.80 m
Heat source: Natural gas
Heat type: Forced Air
Roof: Asphalt shingles
Foundation: Concrete
Construction: Wood frame
Exterior: Vinyl
Flooring: Carpet, ceramic tile, engineered wood
Lot shape: Rectangular
Front of home: North facing
Backyard: South facing
Double garage: attached and has in-floor heating
Seller will offer buyer title insurance in lieu of RPR.
Summary:
This Summerwood home offers tons of livable space, totaling over 3500 sqft spanning three floors. Rooms feel spacious and open boasting 9' ceilings, and includes 5 bedrooms, 3 + ensuite bathrooms, and a fully finished basement. Additionally, this home offers central air conditioning to keep you cool on those summer days, a central sound system throughout the home, basement and garage in-floor heating, and a basement steam shower that will delight and promote much needed relaxation. The main floor has a 2-pc bathroom, laundry room, a high-end kitchen with exquisite granite countertops, modern tile backsplash, stainless steel appliances with gas range, cabinet range hood, and a walk-through pantry. This floor also opens into a cozy living room with fireplace, that allows views of the kitchen, backyard, and dining room with coffered ceiling. The back wall of the home displays a total of six windows and double glass patio doors, allowing for an abundance of natural light to fill the rooms. The upper level has a bonus room with a cathedral ceiling, and has another five windows, again allowing natures light to pour through. Down the hall is a large master bedroom which includes walk-in closet + 5 pc ensuite with granite counters, double sinks, walk-in shower, and soaker tub. Also, this floor has 2 more bedrooms and another 4pc bathroom. The basement has in-floor heating, 2 bedrooms and a 3-pc bathroom with a steam shower. If interested in viewing this property please send a text message/call or email, and you will receive prompt responses.
Other Features
| LEVEL | ROOM | DIMENSIONS |
|---|---|---|
| Main Level | Kitchen |
4.47m x 2.79m
(14'8" x 9'2") |
| Main Level | Living Room |
6.12m x 4.29m
(20'1" x 14'1") |
| Main Level | 2pc Bathroom |
1.65m x 1.33m
(5'5" x 4'4") |
| Main Level | Dining Room |
3.94m x 3.41m
(12'11" x 11'2") |
| Main Level | Laundry Room |
2.92m x 1.65m
(9'7" x 5'5") |
| Second Level | Bedroom |
3.58m x 3.27m
(11'9" x 10'8") |
| Second Level | Bedroom |
3.59m x 3.34m
(11'9" x 10'11") |
| Second Level | Bedroom - Primary |
5.01m x 4.32m
(16'5" x 14'2") |
| Second Level | 5pc Ensuite Bath |
5.23m x 3.81m
(17'2" x 12'6") |
| Second Level | 4pc Bathroom |
2.92m x 1.50m
(9'7" x 4'11") |
| Second Level | Bonus Room |
4.72m x 4.55m
(15'6" x 14'11") |
| Basement | Bedroom |
4.34m x 4.08m
(14'3" x 13'4") |
| Basement | Bedroom |
3.30m x 2.84m
(10'10" x 9'4") |
| Basement | Family Room |
8.24m x 3.54m
(27'0" x 11'7") |
| Basement | 3pc Bathroom |
2.27m x 1.49m
(7'5" x 4'10") |
Map Location
Approximate Map Location*
4031 Summerland Dr, Sherwood Park, Alberta, Canada T8H 0K4
click here
* Each seller is responsible for ensuring that their map location is accurate. Please contact the seller directly if you have any questions.
Mortgage Calculator
This property is also on REALTOR.CA
LISTING #: E4363943 (click to view)
The Basics
- Property Type: House
- Ad Type: For Sale
- Ownership: Freehold/Fee Simple
- Listing ID: 886299
Main Features
Square Feet
Lot Size
Annual Taxes
Parking
FEATURED SERVICES CANADA
Want to be featured here? Find out how.
