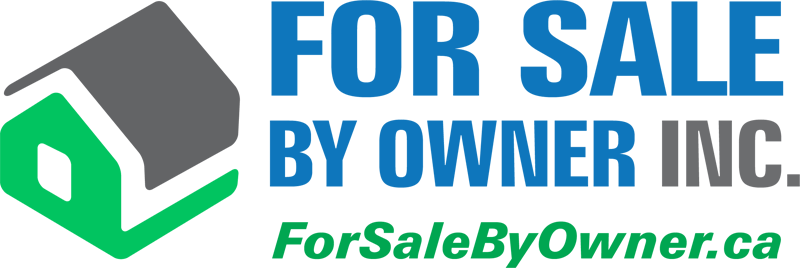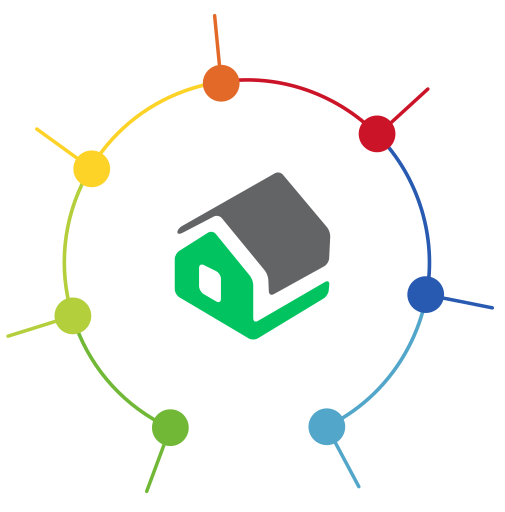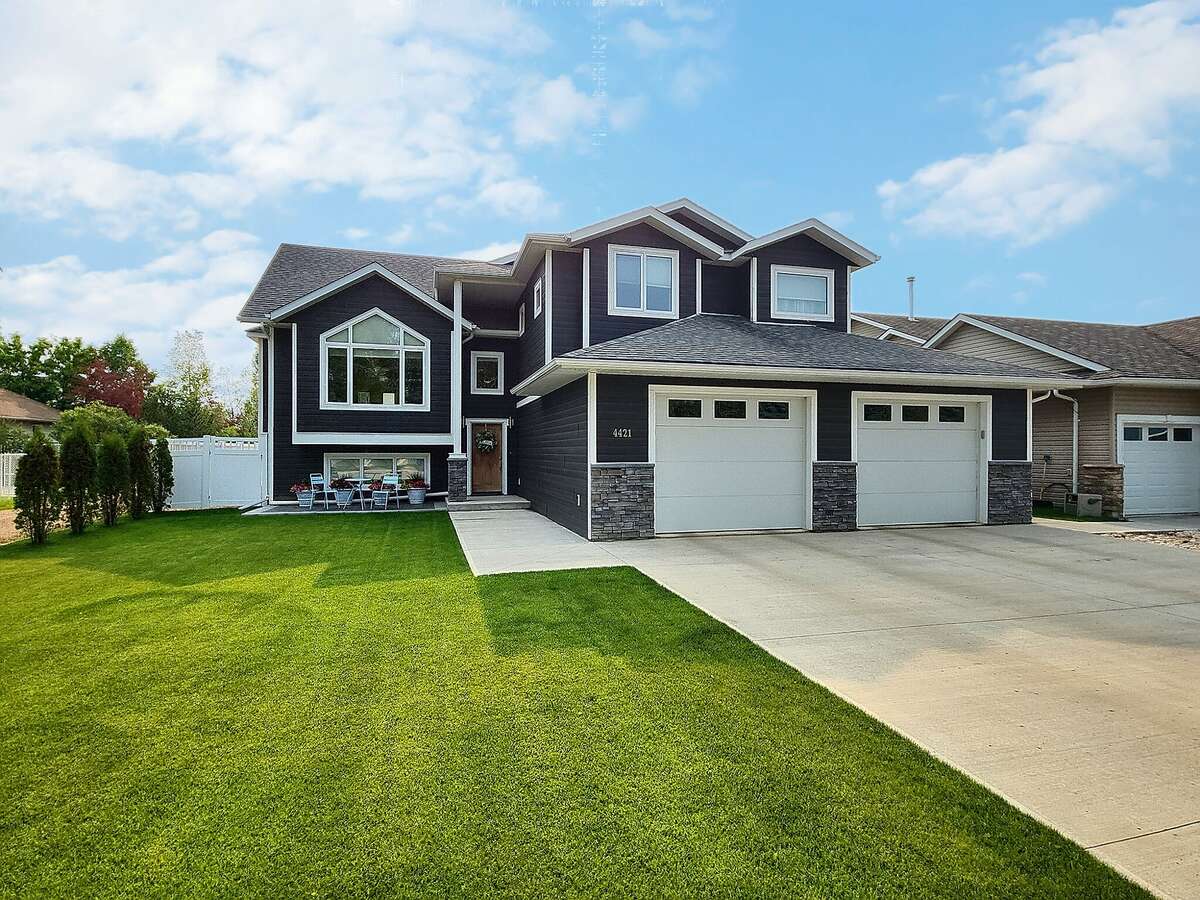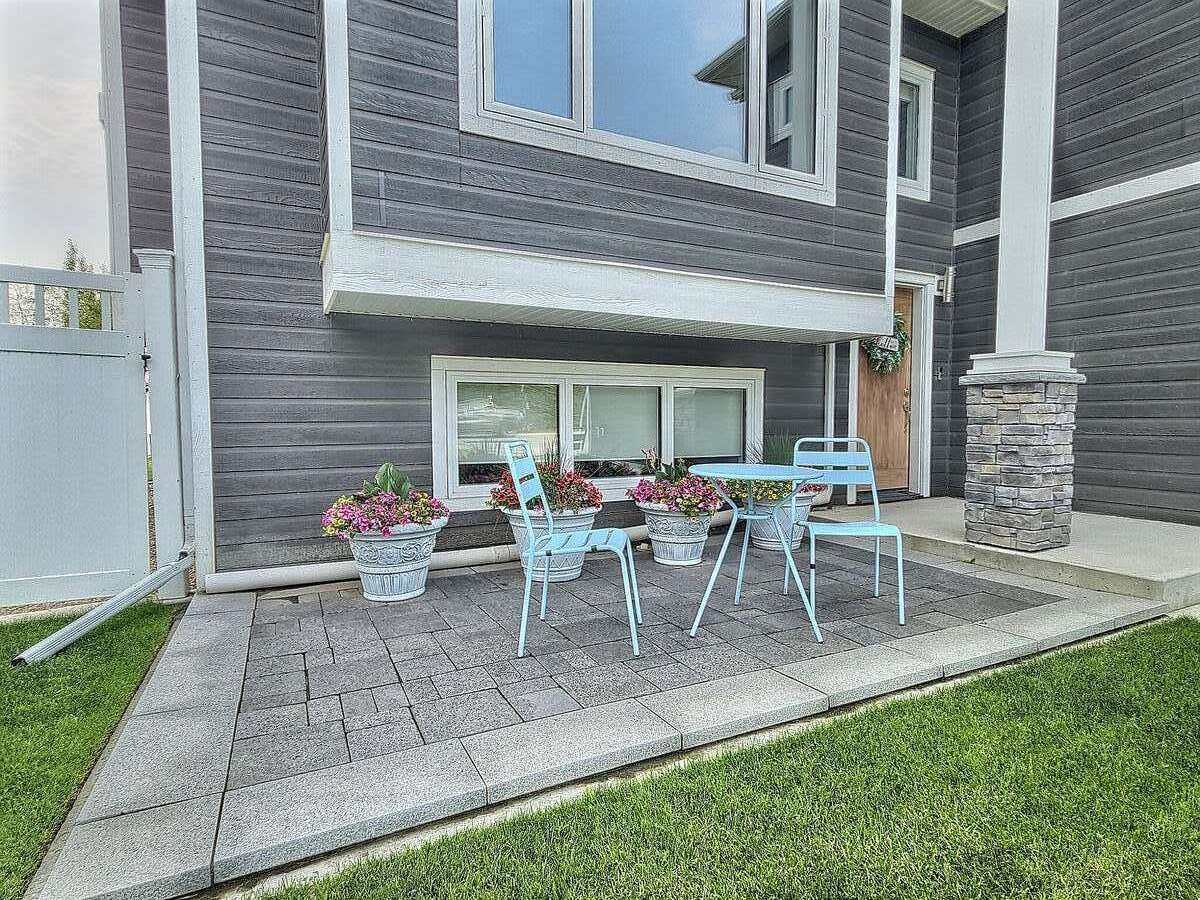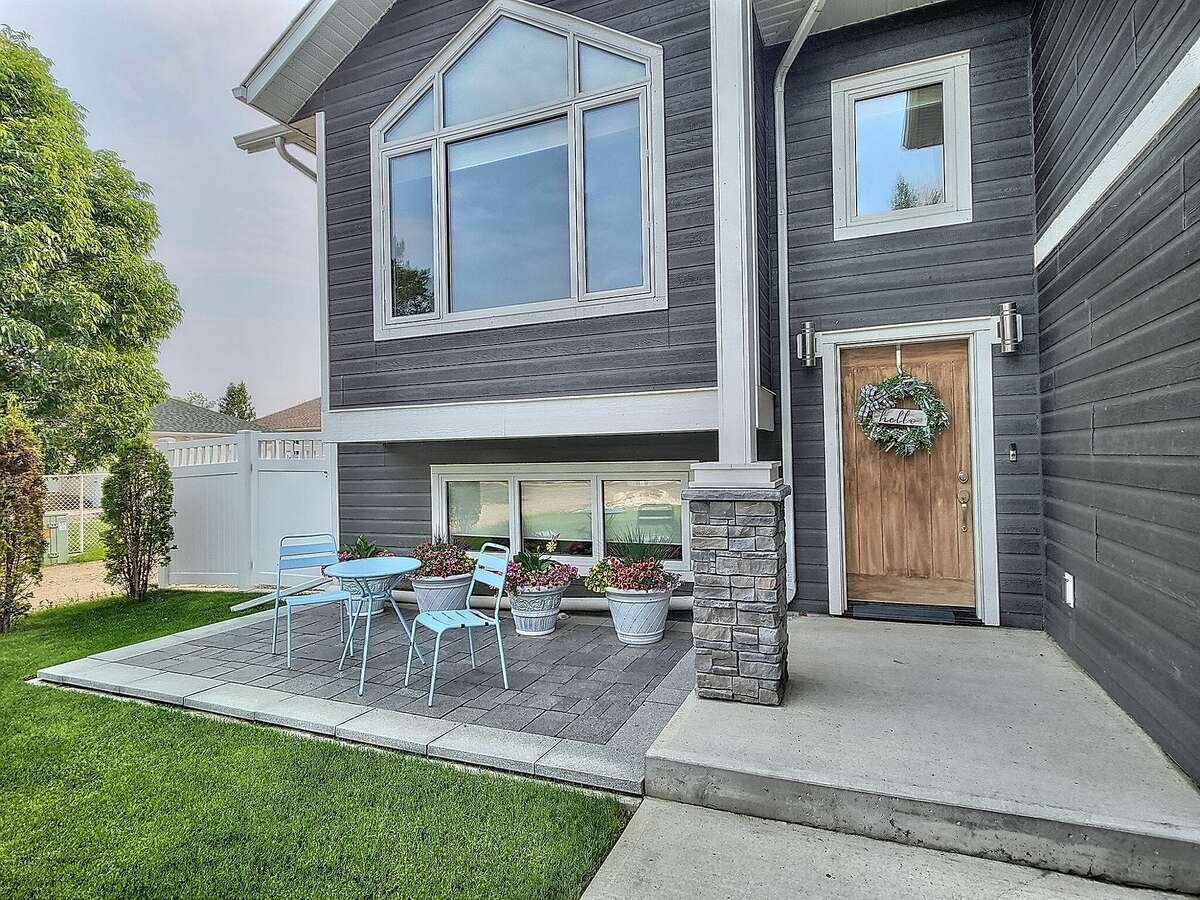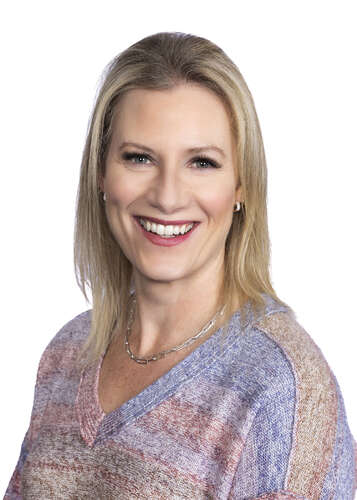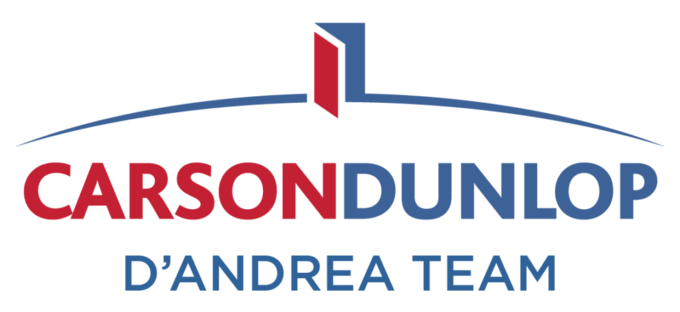House For Sale in St. Paul, AB
4421 44st
$598,500Welcome Home
This Seller is Buyer Agent Friendly
This seller is willing to negotiate commission with any real estate agent who brings an acceptable offer from a qualified buyer. 3% on first 100,000 and 1.5% on the balance.
- Description
- Other Features
- Map Location
- Mortgage
- CONTACT SELLER
Property Description
Experience luxury living near Lagasse Park. Built in 2015, this three-level custom home boasts nearly 3000 square feet of total living space. Revel in the many features, including 9-foot ceilings, granite and marble countertops, triple-pane windows, three full bathrooms (including a spacious ensuite), an oversized double attached garage with in-floor heating, and more. Ascend the stairs from the grand foyer to discover an open-concept kitchen, dining and living area, perfect for entertaining. Two bedrooms grace the main floor while just a few steps lead to the primary bedroom with a double sink, shower and tub. The basement, equipped with in-floor heating, hosts two additional large bedrooms, a spacious family room, and a convenient laundry room. Step onto the deck overlooking the meticulously maintained backyard, complete with a built-in sprinkler system and fully fenced with vinyl fencing. This impeccably cared-for home is a testament to quality craftsmanship.
Other Features
| LEVEL | ROOM | DIMENSIONS |
|---|---|---|
| Second Level | Bedroom - Primary |
4.88m x 3.96m
(16'0" x 13'0") |
| Main Level | Bedroom |
3.48m x 3.28m
(11'5" x 10'9") |
| Main Level | Bedroom |
3.35m x 3.10m
(11'0" x 10'2") |
| Basement | Bedroom |
3.76m x 2.90m
(12'4" x 9'6") |
| Basement | Bedroom |
3.78m x 3.40m
(12'5" x 11'2") |
| Main Level | Kitchen |
4.72m x 4.55m
(15'6" x 14'11") |
| Main Level | Living Room |
5.33m x 4.44m
(17'6" x 14'7") |
| Basement | Family Room |
8.53m x 4.42m
(28'0" x 14'6") |
| Basement | Laundry Room |
3.35m x 2.44m
(11'0" x 8'0") |
| Main Level | Dining Room |
4.42m x 3.43m
(14'6" x 11'3") |
| Other | Garage - Attached |
8.84m x 8.23m
(29'0" x 27'0") |
Map Location
Approximate Map Location*
4421 44st, St. Paul, Alberta, Canada T0A 3A3
click here
* Each seller is responsible for ensuring that their map location is accurate. Please contact the seller directly if you have any questions.
Mortgage Calculator
This property is also on REALTOR.CA
LISTING #: E4368924 (click to view)
The Basics
- Property Type: House / Bi-Level
- Ad Type: For Sale
- Ownership: Freehold/Fee Simple
- Listing ID: 135565
Main Features
Square Feet
Lot Size
Annual Taxes
Parking
FEATURED SERVICES CANADA
Want to be featured here? Find out how.
