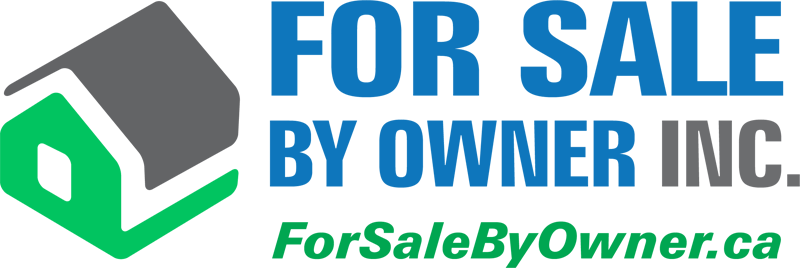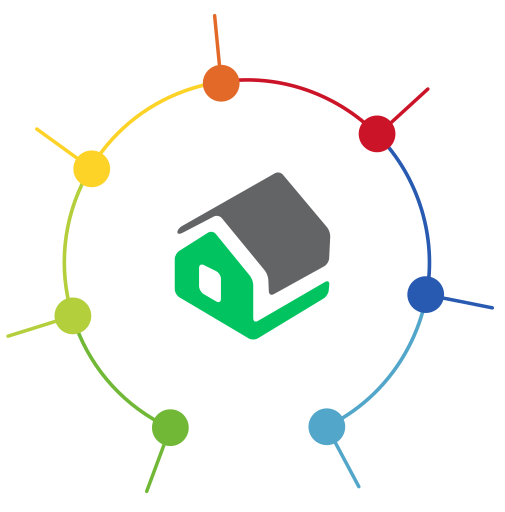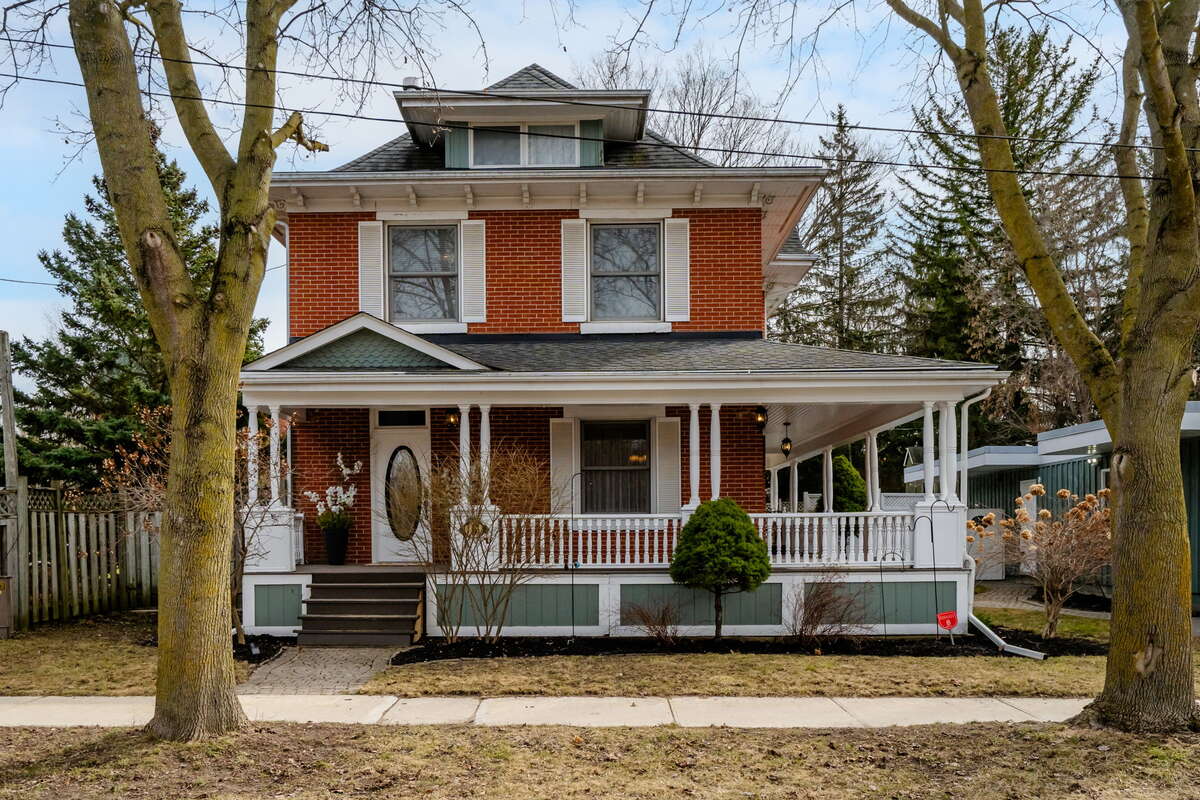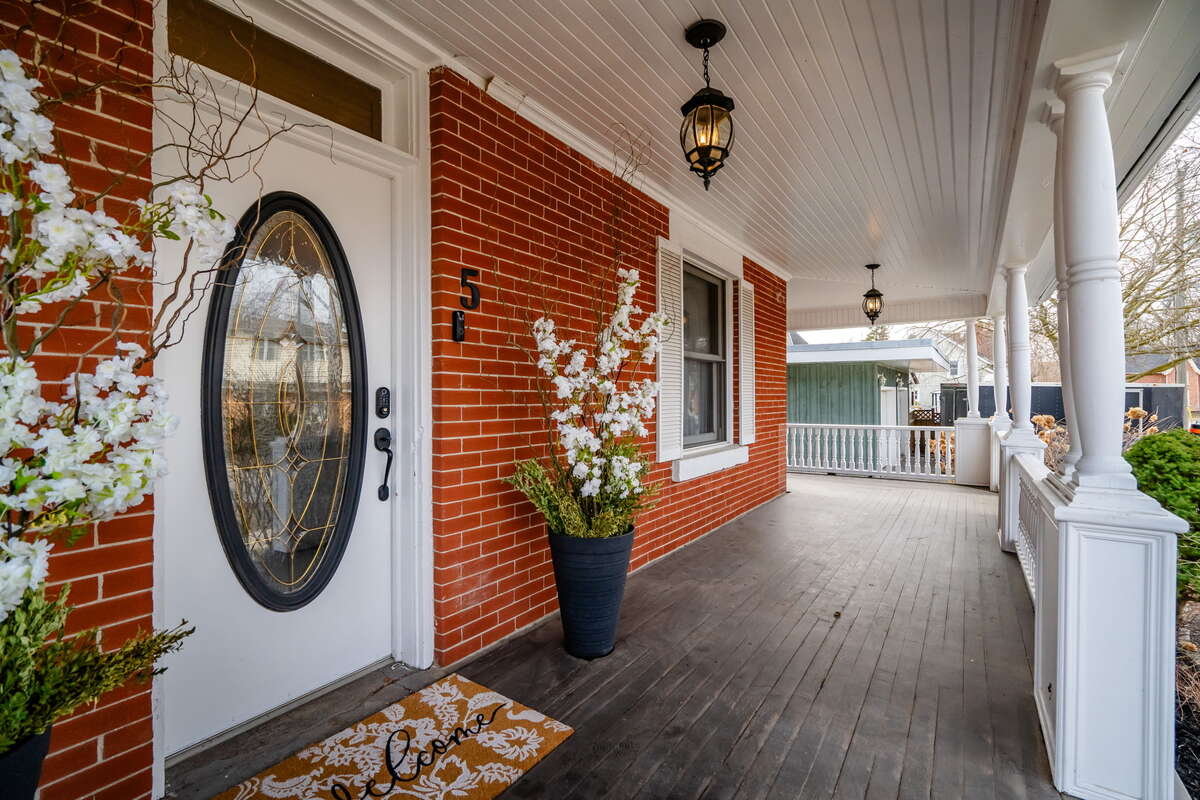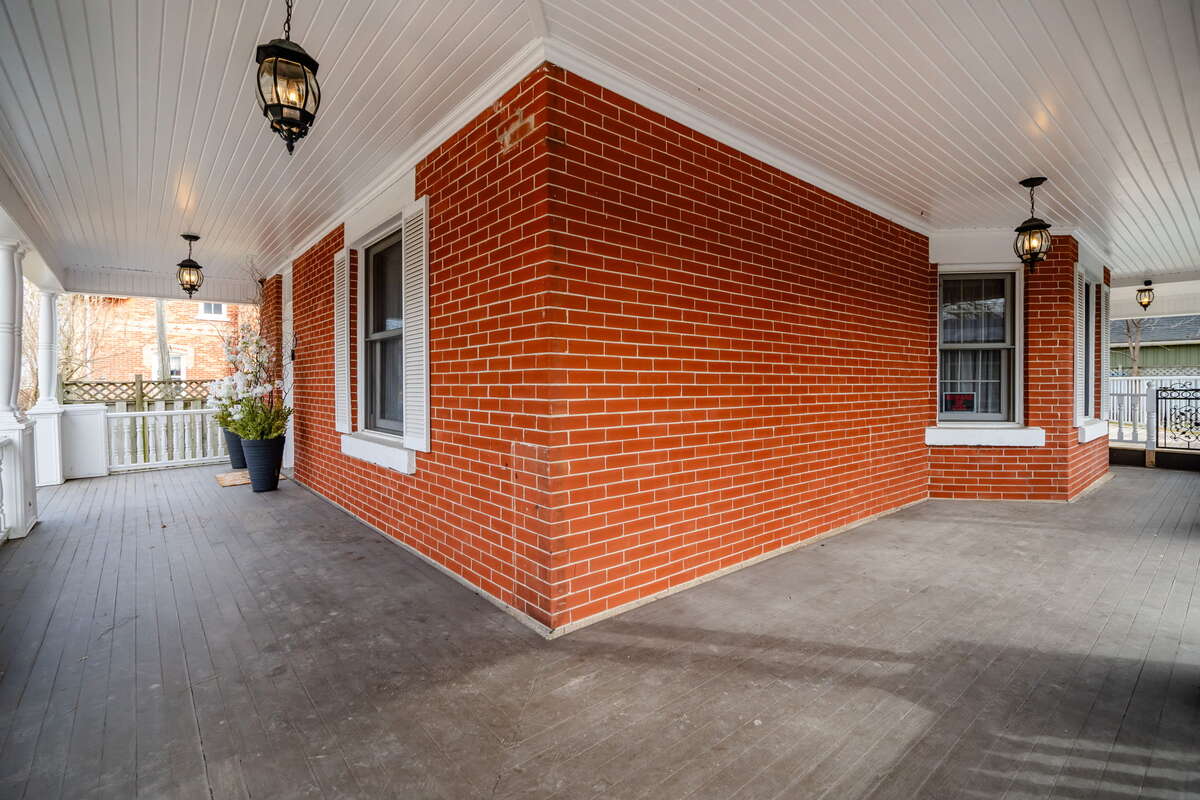House For Sale in Tottenham, ON
5 Greenaway Street
$1,395,000Timeless Family Elegance in the Heart of Tottenham
This Seller is Buyer Agent Friendly
Video
This seller is willing to negotiate commission with any real estate agent who brings an acceptable offer from a qualified buyer. All offers will be conditional on seller's lawyers review.
Contact Seller
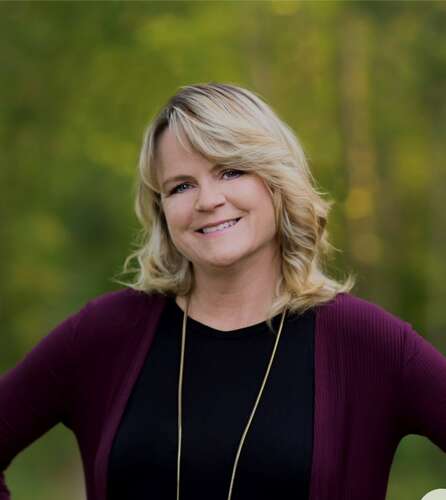
- Description
- Other Features
- Map Location
- Mortgage
- CONTACT SELLER
Property Description
🌟 Step into Timeless Family Elegance in the Heart of Tottenham! 🏡
Nestled within the charming older part of town on one of the largest lots (0.2 acres), this century home of 3+1 bedrooms and 4 bathrooms is a harmonious blend of historic charm and contemporary luxury.
🍽️ Culinary Masterpiece: The chef-inspired kitchen is a culinary masterpiece (Ultraline), boasting high-end stainless-steel appliances, granite countertops, a large island with a bar fridge, and ample cabinet space. It is a haven for cooking enthusiasts and those who love to entertain.
🏰 Grandeur Fills the Rooms: Grandeur fills the large principal rooms with original wood details, including both hardwood and pine flooring throughout. Two staircases add a unique touch to this timeless home, showcasing its historic character and architectural significance.
🛏️ Upgraded Bedrooms & Bathrooms: Step inside to discover upgraded bedrooms and bathrooms that enhance the overall appeal of the home. Each space is thoughtfully designed to offer both style and comfort, providing a serene retreat for the entire family.
🌳 Outdoor Oasis: Immerse yourself in relaxation with a fully fenced yard, garden, hot tub, sauna, and a 40x20 concrete pool. Whether you're hosting a summer barbecue or enjoying a quiet evening under the stars, this outdoor paradise offers endless possibilities for enjoyment and entertainment.
🏡 Garden Suite & Detached Garage: Included with the property is a garden suite, perfect for accommodating in-laws or guests. Additionally, the property features a detached double car garage with ample parking space, providing convenience and versatility for homeowners.
🌟 One of a Kind: This home is truly one of a kind, offering a rare combination of historic charm, modern luxury, and unparalleled amenities. Don't miss the opportunity to make this extraordinary property your own!
Other: A/C 2022, New Water Tank 2022 (rental), Thermostat Replacement ECobee 3 Lite 2023, Bathroom Renos 2022, Enbridge Winterproofing Program Insulation upgrades 2023, 200 Amp Service, Cambridge Asphalt Shingles, 2013 Lennox Furnace
Contact us today to schedule a private viewing and experience the timeless elegance of this remarkable century home in the heart of Tottenham!
Other Features
| LEVEL | ROOM | DIMENSIONS |
|---|---|---|
| Second Level | Bedroom |
3.61m x 4.39m
(11'10" x 14'5") |
| Second Level | Bedroom |
3.45m x 3.51m
(11'4" x 11'6") |
| Second Level | Bedroom |
3.45m x 3.38m
(11'4" x 11'1") |
| Second Level | Hall |
3.61m x 3.40m
(11'10" x 11'2") |
| Second Level | 4pc Bathroom |
2.36m x 2.49m
(7'9" x 8'2") |
| Second Level | Hall |
1.73m x 4.65m
(5'8" x 15'3") |
| Third Level | Den |
6.81m x 5.56m
(22'4" x 18'3") |
| Main Level | Eating Nook |
5.05m x 1.88m
(16'7" x 6'2") |
| Main Level | Kitchen |
6.73m x 3.28m
(22'1" x 10'9") |
| Main Level | Entrance |
3.81m x 1.75m
(12'6" x 5'9") |
| Main Level | 2pc Bathroom |
1.60m x 1.27m
(5'3" x 4'2") |
| Main Level | Covered Porch |
8.25m x 7.52m
(27'1" x 24'8") |
| Main Level | Hall |
3.61m x 3.38m
(11'10" x 11'1") |
| Main Level | Dining Room |
4.37m x 4.27m
(14'4" x 14'0") |
| Main Level | Living Room |
3.84m x 4.14m
(12'7" x 13'7") |
| Main Level | Foyer |
5.26m x 3.38m
(17'3" x 11'1") |
| Main Level | Deck |
6.76m x 4.37m
(22'2" x 14'4") |
| Main Level | Garage - Detached |
7.39m x 7.11m
(24'3" x 23'4") |
| Other | 3pc Bathroom |
1.96m x 1.93m
(6'5" x 6'4") |
| Other | Sauna |
2.36m x 1.02m
(7'9" x 3'4") |
| Other | Guest Suite |
7.11m x 3.73m
(23'4" x 12'3") |
| Other | Patio |
6.27m x 7.70m
(20'7" x 25'3") |
| Basement | Media/Theatre Room |
6.43m x 4.83m
(21'1" x 15'10") |
| Basement | 3pc Bathroom |
2.26m x 2.79m
(7'5" x 9'2") |
| Basement | Furnace/Utility Room |
8.64m x 4.72m
(28'4" x 15'6") |
| Basement | Storage |
8.64m x 3.05m
(28'4" x 10'0") |
| Other | Kitchenette |
1.83m x 1.70m
(6'0" x 5'7") |
Map Location
Approximate Map Location*
5 Greenaway Street, Tottenham, Ontario, Canada L0G 1W0
click here
* Each seller is responsible for ensuring that their map location is accurate. Please contact the seller directly if you have any questions.
Mortgage Calculator
This property is also on REALTOR.CA
LISTING #: N8172346 (click to view)
Contact Seller

The Basics
- Property Type: House / Detached House
- Ad Type: For Sale
- Listing ID: 863370
Main Features
Square Feet
Lot Size
Annual Taxes
Parking
FEATURED SERVICES CANADA
Want to be featured here? Find out how.
