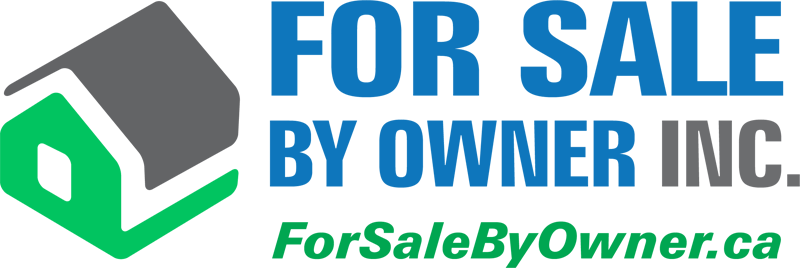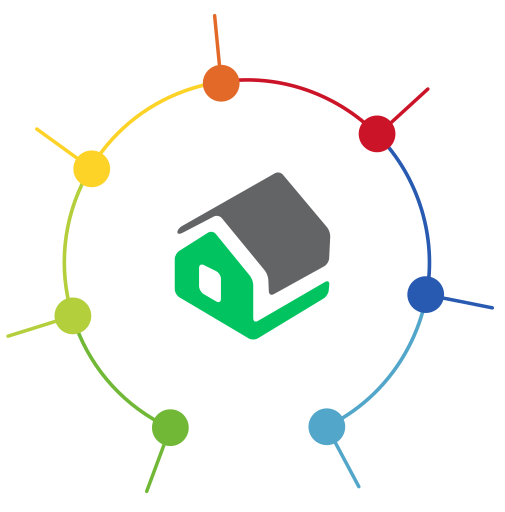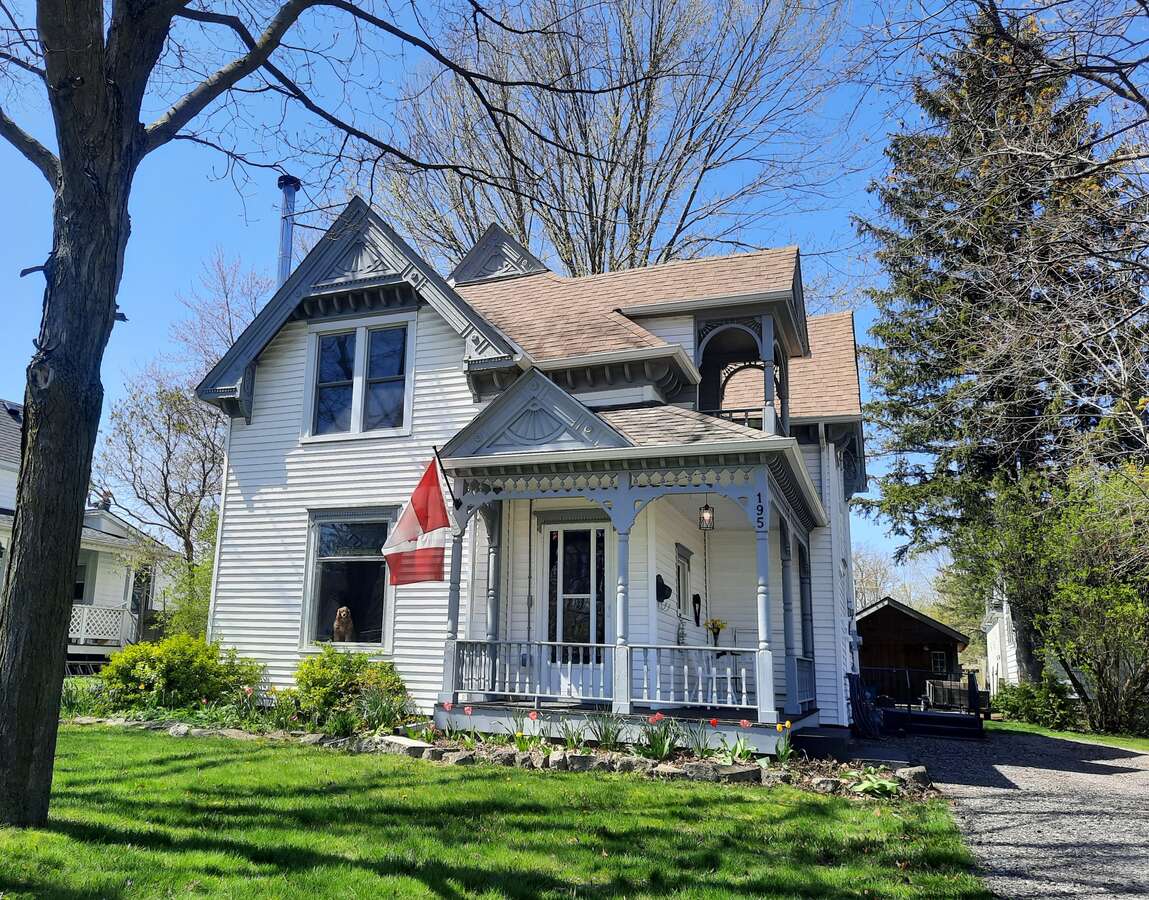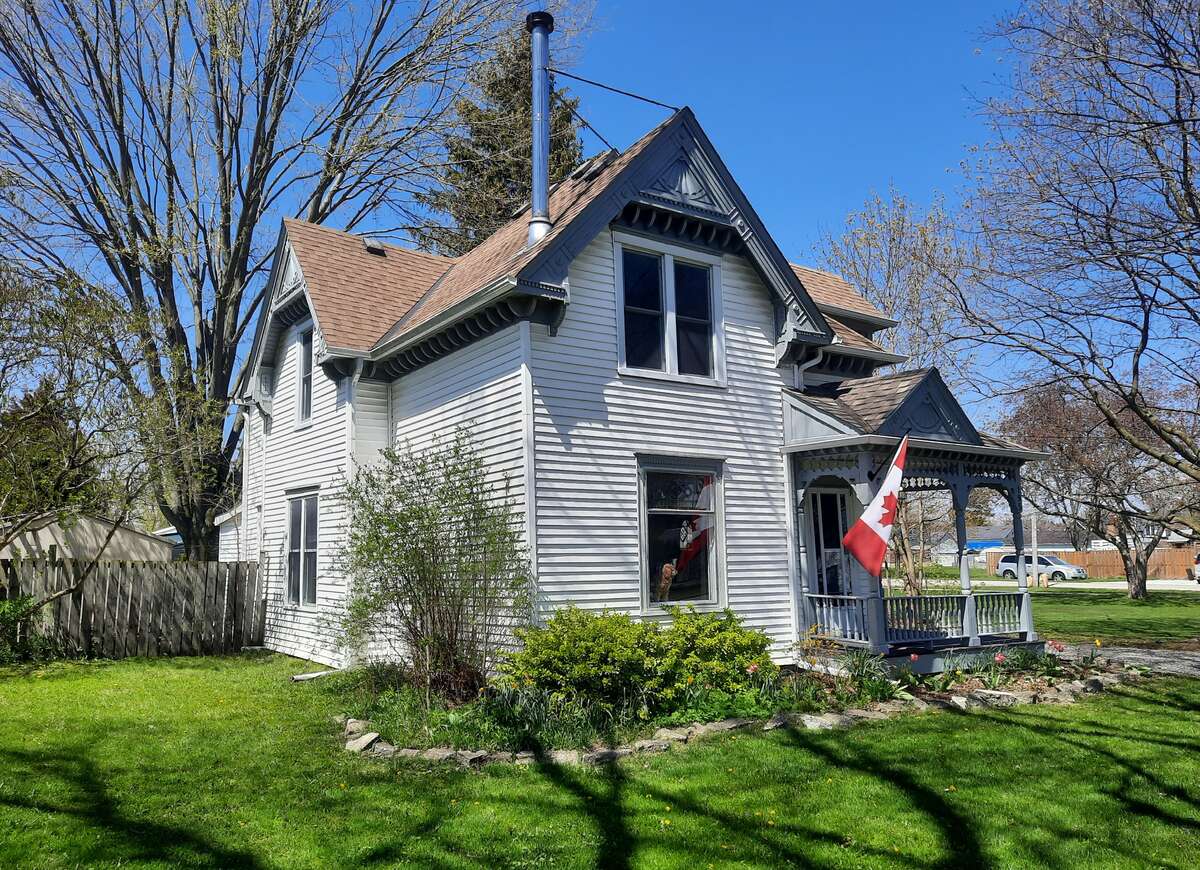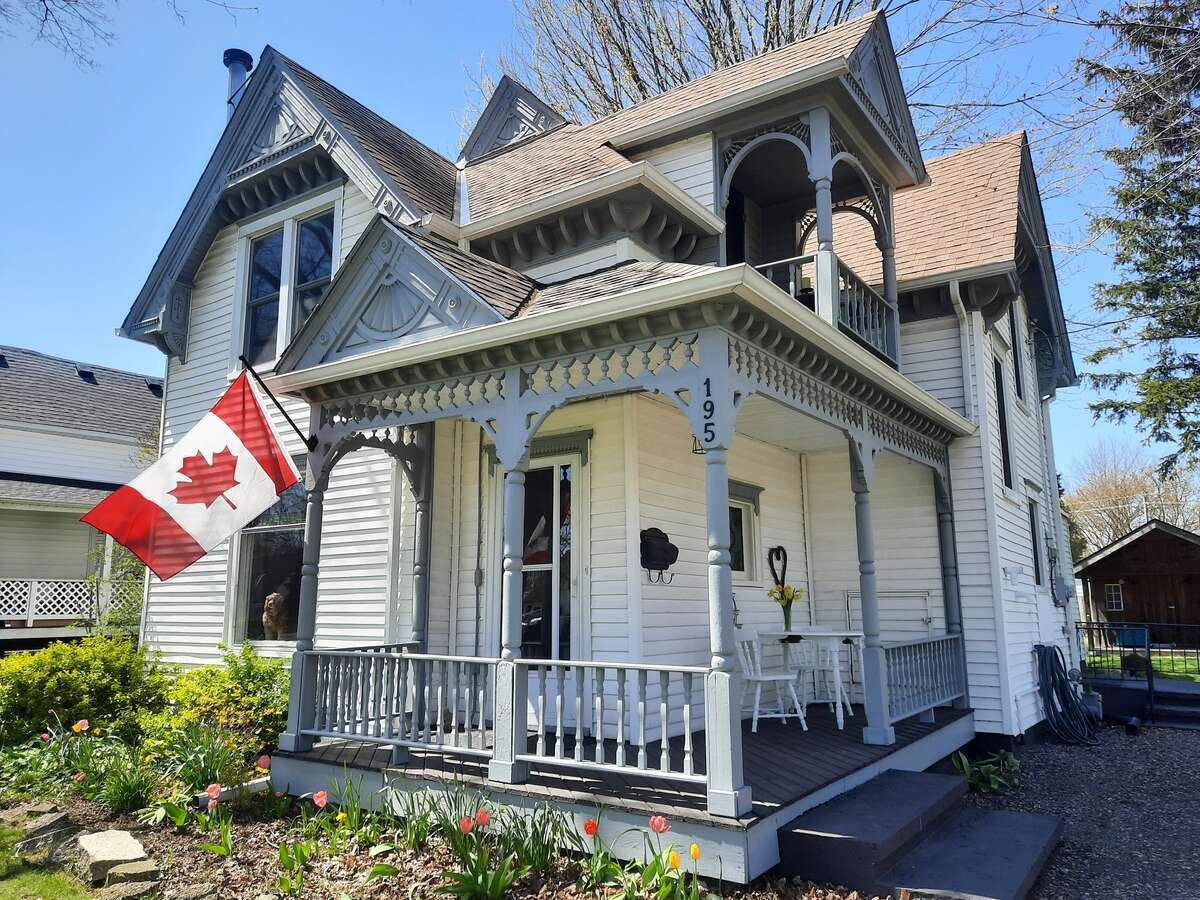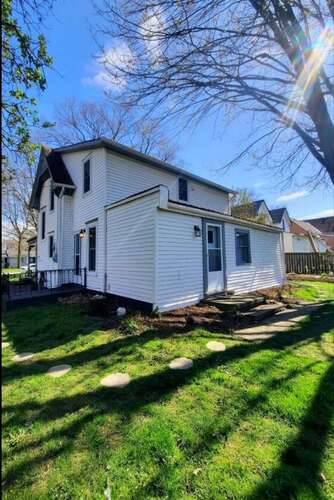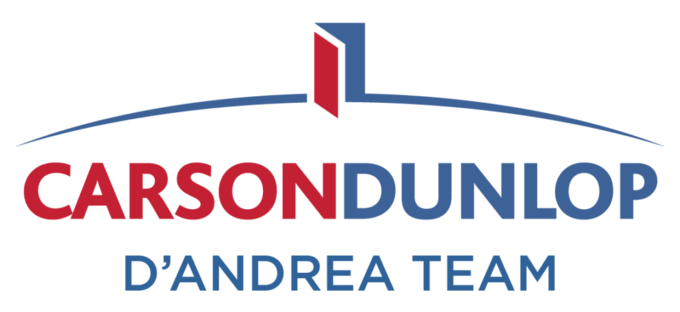House For Sale in West Lorne, ON
195 Main St.
$419,000195 Main St. West Lorne. N0L2P0
This Seller is Buyer Agent Friendly
This seller is willing to negotiate commission with any real estate agent who brings an acceptable offer from a qualified buyer.
- Description
- Other Features
- Map Location
- Mortgage
- CONTACT SELLER
Property Description
Well maintained, 1.5 storey, century home in the quiet village of West Lorne in the county of West Elgin.
This 2 bedroom home offers approximately 1600 sq feet of adaptable space with most of its original Victorian trim and gingerbread intact. The covered front porch, a romantic balcony off on the second floor and the maple-shaded rear yard with fire pit invite family and friends to stay a while. Wood floors, wood stove and original stained glass enhance the spacious main floor living/dining area. A bright kitchen, main floor laundry with 2-piece bathroom and large mudroom complete the picture. Upstairs, a large family bathroom, two bedrooms, den and storage room offer flexibility for the future.
Municipal utilities, forced air gas heating and gas water heater (rented). Updated wiring, windows, and attic and crawlspace insulation.
Within walking distance of many amenities including Foodland with LCBO and Beer Store, community centre, library, medical centre, dentist, auto repair and gas stations, hockey rink/park, and local restaurants.
Quick and easy access to the 401 places you within a 35 minute drive to London and Chatham. A short 10 minute drive has you on the dog friendly beach, with free parking, at Port Glasgow with its restaurant, boating and fishing.
Other Features
| LEVEL | ROOM | DIMENSIONS |
|---|---|---|
| Main Level | Living Room |
5.77m x 3.53m
(18'11" x 11'7") |
| Main Level | Dining Room |
5.11m x 3.94m
(16'9" x 12'11") |
| Main Level | Kitchen |
5.08m x 3.78m
(16'8" x 12'5") |
| Main Level | Laundry Room |
3.45m x 2.77m
(11'4" x 9'1") |
| Main Level | Storage |
2.29m x 1.98m
(7'6" x 6'6") |
| Main Level | Mud Room |
5.03m x 2.29m
(16'6" x 7'6") |
| Second Level | Bedroom - Primary |
5.74m x 3.35m
(18'10" x 11'0") |
| Second Level | Bedroom |
3.61m x 2.79m
(11'10" x 9'2") |
| Second Level | Den |
3.45m x 2.74m
(11'4" x 9'0") |
| Second Level | 4pc Bathroom |
4.14m x 2.03m
(13'7" x 6'8") |
| Second Level | Storage |
4.14m x 2.01m
(13'7" x 6'7") |
| Main Level | Covered Porch |
5.41m x 1.52m
(17'9" x 5'0") |
| Second Level | Covered Porch |
1.68m x 1.30m
(5'6" x 4'3") |
| Other | Workshop |
5.00m x 3.76m
(16'5" x 12'4") |
| Other | Workshop |
3.05m x 2.44m
(10'0" x 8'0") |
Map Location
Approximate Map Location*
195 Main St., West Lorne, Ontario, Canada N0L 2P0
click here
* Each seller is responsible for ensuring that their map location is accurate. Please contact the seller directly if you have any questions.
Mortgage Calculator
This property is also on REALTOR.CA
LISTING #: 40578753 (click to view)
The Basics
- Property Type: House / Detached House
- Ad Type: For Sale
- Ownership: Freehold/Fee Simple
- Listing ID: 806477
Main Features
Square Feet
Lot Size
Annual Taxes
Parking
FEATURED SERVICES CANADA
Want to be featured here? Find out how.
