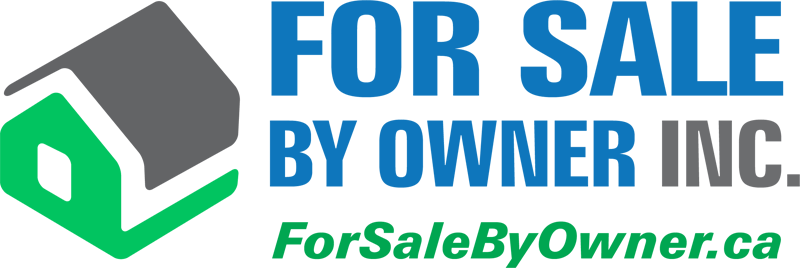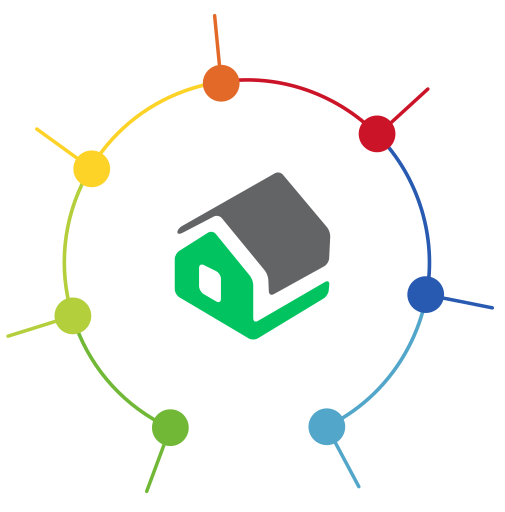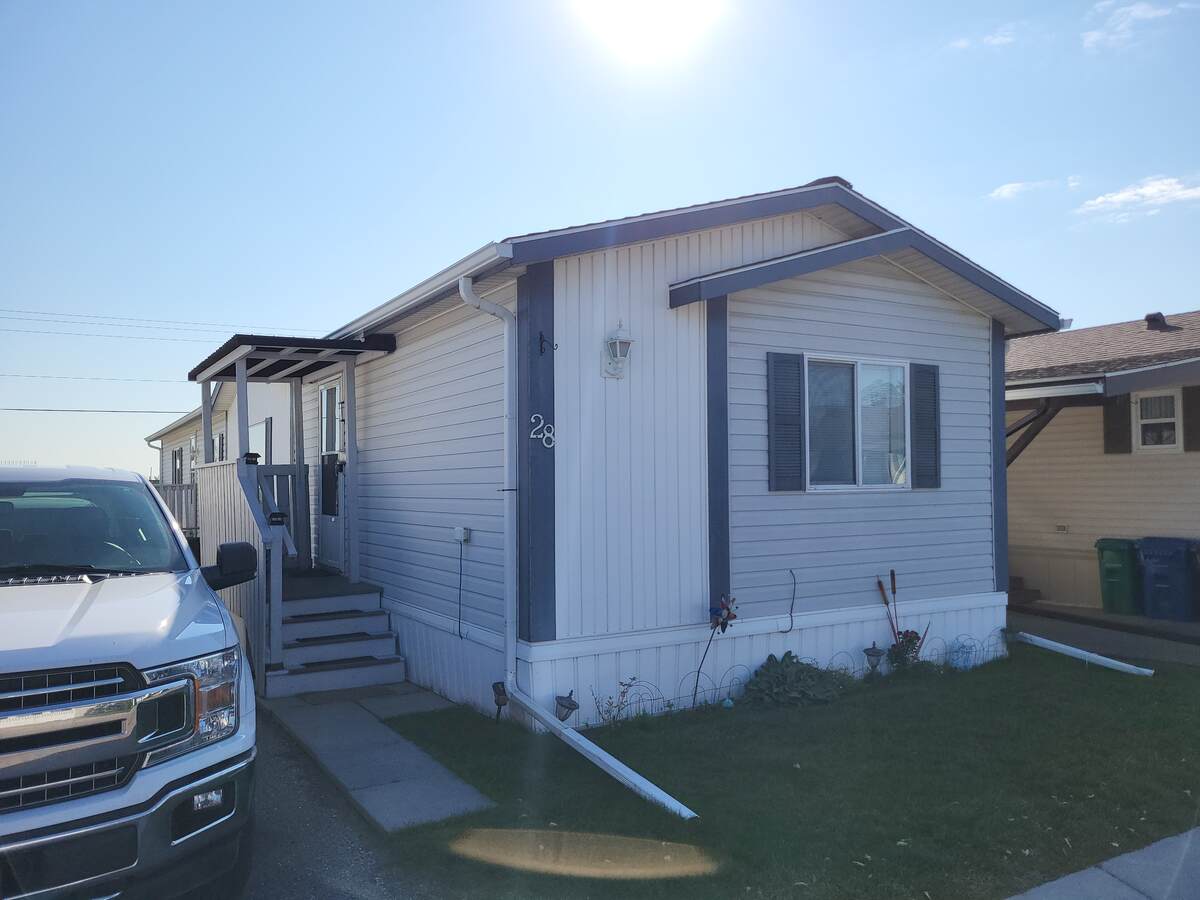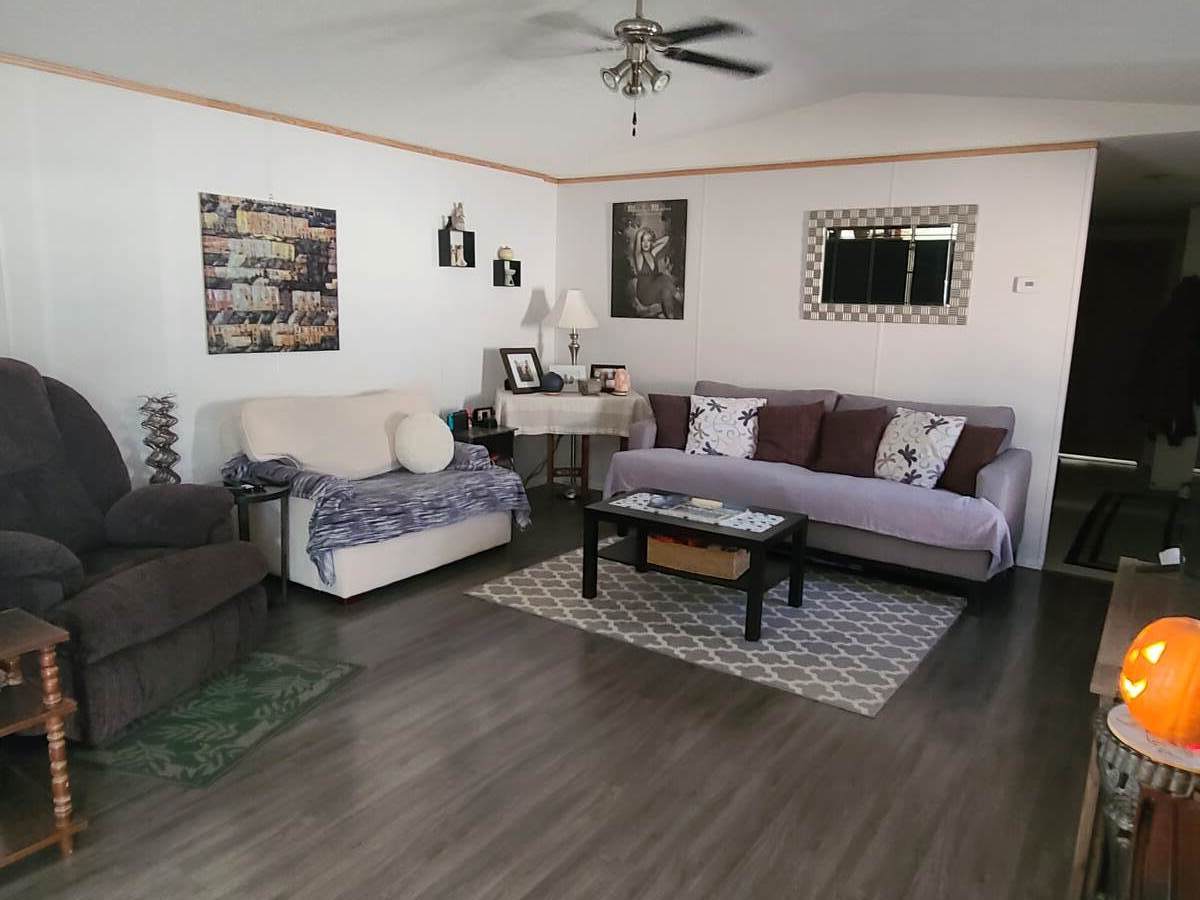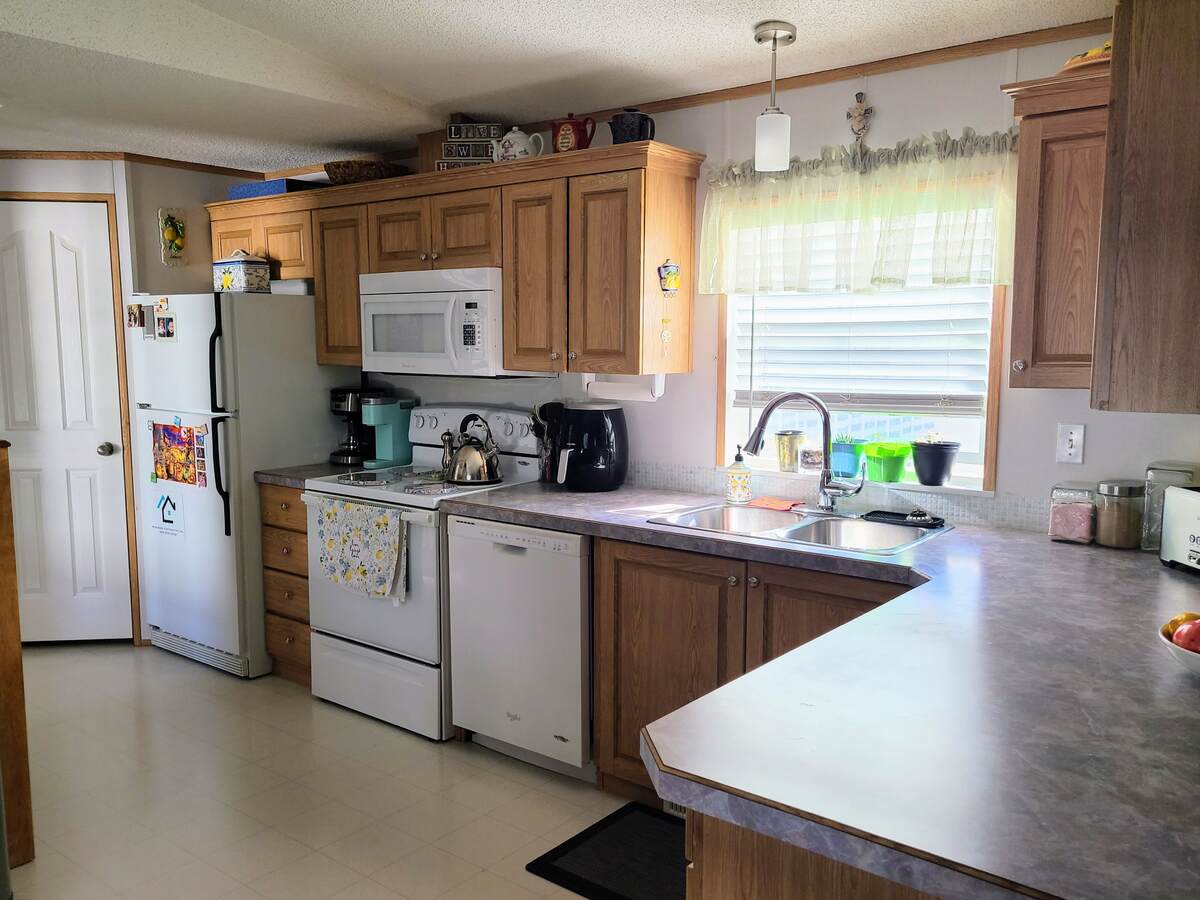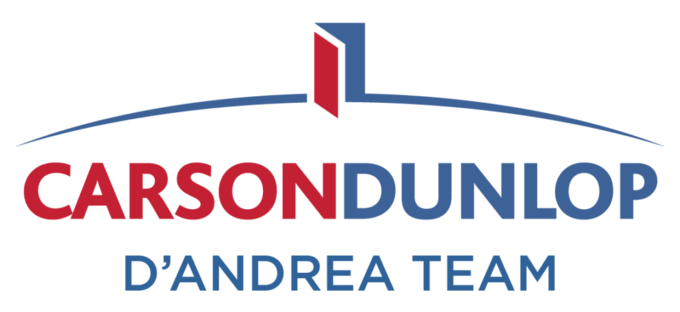Mobile Home For Sale in Calgary, AB
28, 1101 84th Street NE
$279,900Affordable living in a great location!
This Seller is Buyer Agent Friendly
This seller is offering a flat fee to any real estate agent who brings an acceptable offer from a qualified buyer.
- Description
- Other Features
- Map Location
- Mortgage
- CONTACT SELLER
Property Description
Immaculate 2000 Manufactured Home
Welcome to the Shelter Earl Grey Series model, characterized with exterior features that sets itself apart from the average modular home. Manufactured by SRI Homes, which is Western Canada's largest and leading manufactured home builder.
This spacious 16x76ft, approximately 1200sf home is incredibly maintained, and move in ready. All the major work is completed and ready for you to enjoy!
3 bedrooms and 2 full bathrooms with cathedral ceilings in the main living area and an open floor plan.
The kitchen includes a fridge, stove, microwave, dishwasher, walk in pantry, and a built in buffet cabinet for extra storage.
The large master bedroom has a full 4 piece bathroom with a jacuzzi tub and a walk in closet.
A Coleman furnace was installed in 2019, this furnace is AC-ready and can accommodate future central air.
A new roof in 2021, gives you piece of mind, featuring the GAF roofing system, which includes synthetic underlay and a Snow Country roof ridge vent.
The bathrooms have new paint, toilets, bathroom fans, and faucets. More upgrades throughout the home including some newer flooring, light fixtures, kitchen faucet, ceiling fan, upgraded heat tape, and much more!
The fenced backyard has 2 patio sitting areas, perfect for families and pets. Parking in the driveway for 2 vehicles. Additional visitor parking is available. Also included is 1 - 8x8ft wooden shed and 1 - 4x7ft plastic storage shed.
Located in the quiet community of Chateau Estates. Ideally situated with easy access to 16th Ave, Stoney Trail, and minutes to East Hills shopping amenities including Walmart and Costco.
A member only community center with access to the hall, hot tub, and gym. The lot rent is very reasonable at $615/month and includes water, sewer, garbage/recycling/compost, and snow removal. An RV storage compound is available for an additional monthly charge. Pets allowed upon park approval.
$284,900...affordable living in great location!
Other Features
| LEVEL | ROOM | DIMENSIONS |
|---|---|---|
| Main Level | Bedroom - Primary |
3.68m x 4.52m
(12'1" x 14'10") |
| Main Level | Bedroom |
2.87m x 4.52m
(9'5" x 14'10") |
| Main Level | Bedroom |
2.59m x 2.82m
(8'6" x 9'3") |
| Main Level | 4pc Bathroom |
2.87m x 1.55m
(9'5" x 5'1") |
| Main Level | 4pc Ensuite Bath |
2.69m x 1.65m
(8'10" x 5'5") |
| Main Level | Kitchen |
5.49m x 2.21m
(18'0" x 7'3") |
| Main Level | Living Room |
4.93m x 4.52m
(16'2" x 14'10") |
| Main Level | Foyer |
4.34m x 1.60m
(14'3" x 5'3") |
| Main Level | Laundry Room |
2.28m x 2.34m
(7'5" x 7'8") |
| Main Level | Walk-in Closet |
1.65m x 1.83m
(5'5" x 6'0") |
| Main Level | Dining Room |
2.28m x 2.92m
(7'5" x 9'7") |
Map Location
Approximate Map Location*
1101 84th Street NE, Calgary, Alberta, Canada T2A 7X2
click here
* Each seller is responsible for ensuring that their map location is accurate. Please contact the seller directly if you have any questions.
Mortgage Calculator
This property is also on REALTOR.CA
LISTING #: A2088432 (click to view)
The Basics
- Property Type: Mobile Home / Manufactured Home / Modular Home
- Ad Type: For Sale
- Ownership: Leasehold
- Listing ID: 530835
Main Features
Square Feet
Lot Size
Annual Taxes
Parking
FEATURED SERVICES CANADA
Want to be featured here? Find out how.
