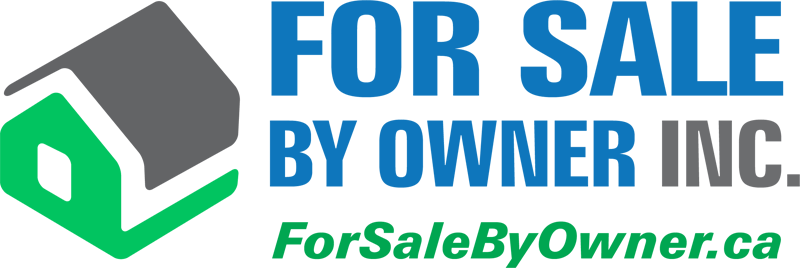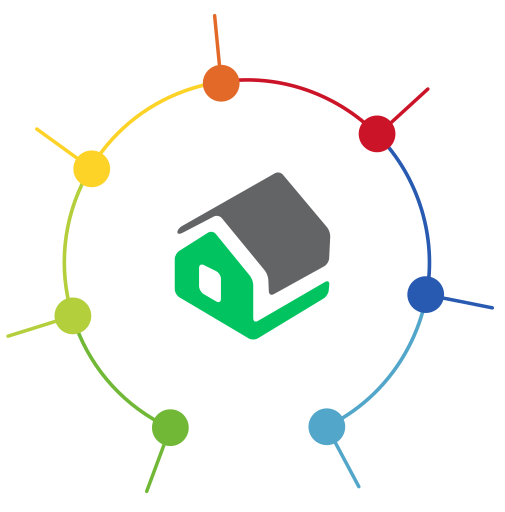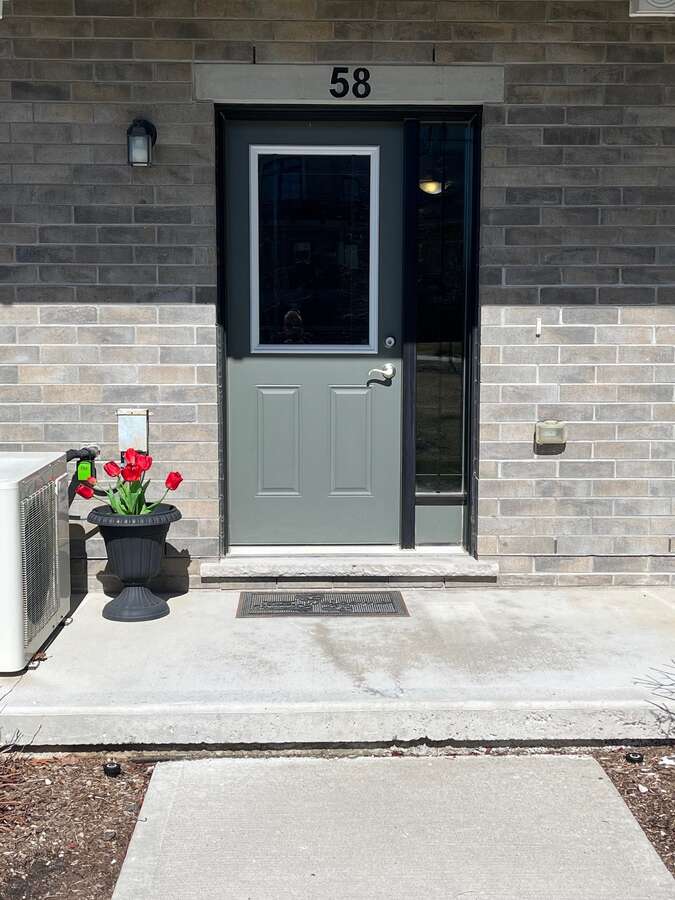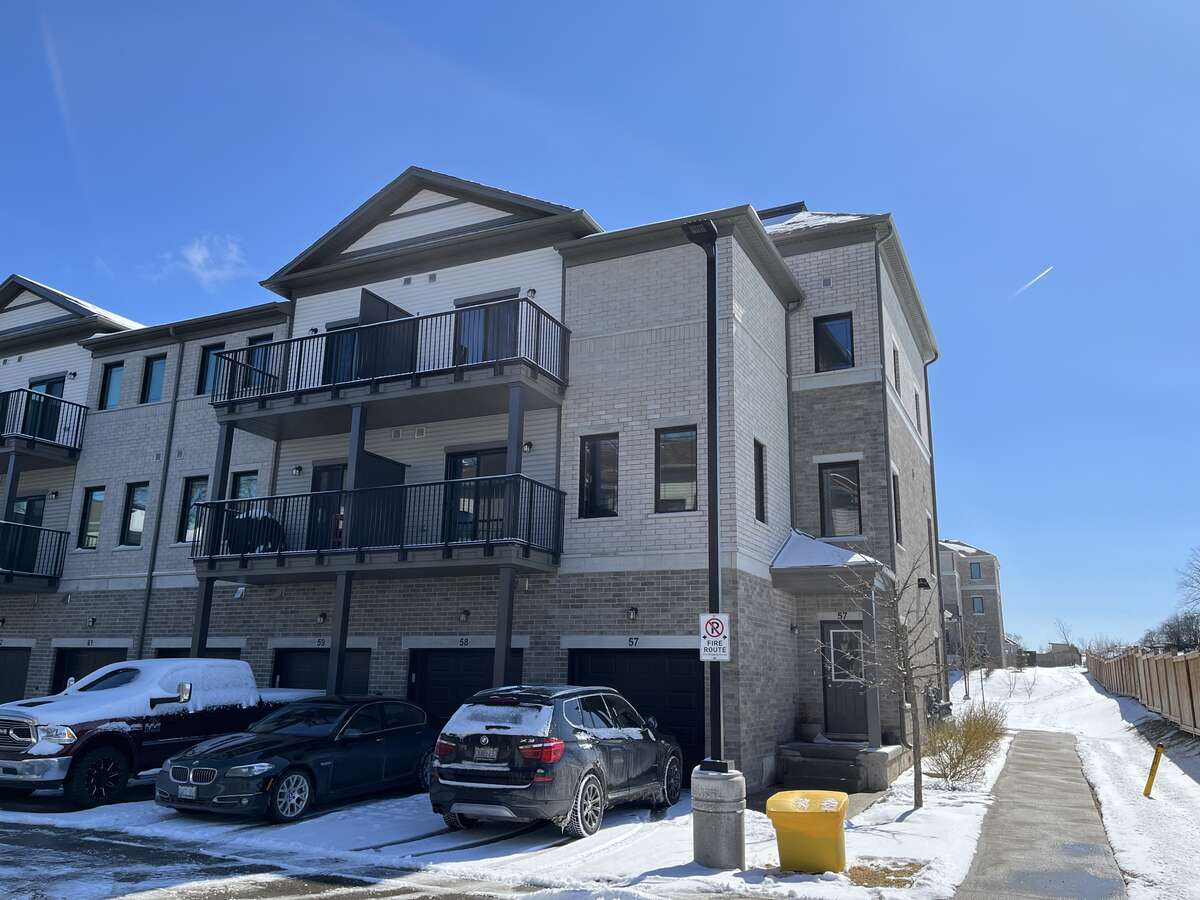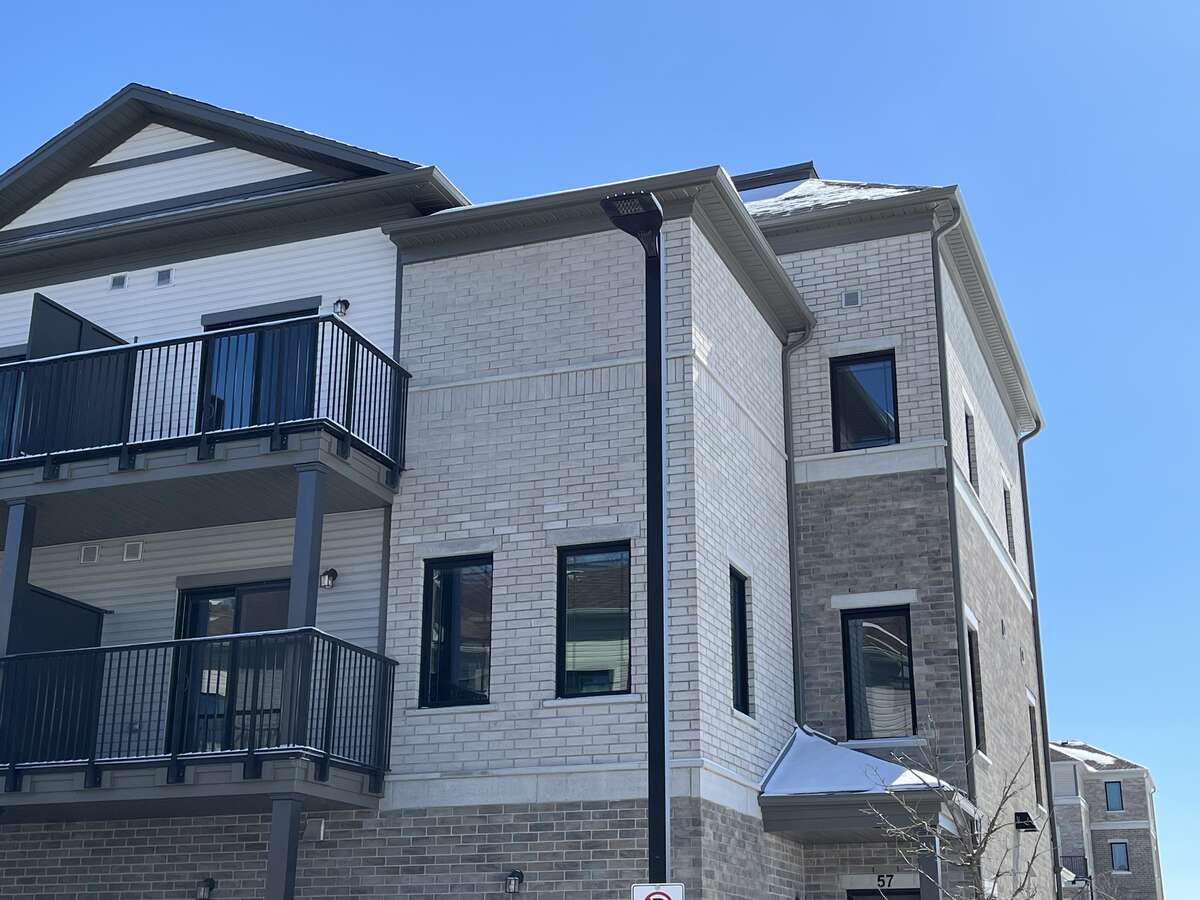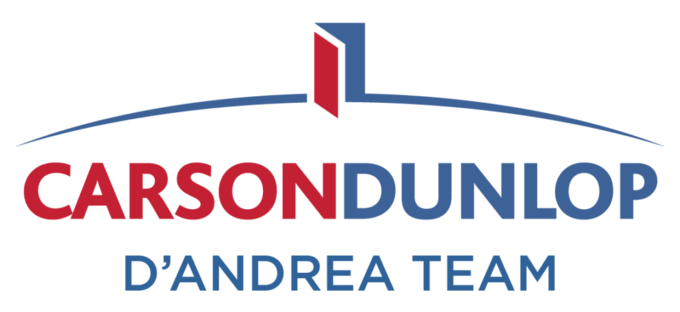Townhouse For Sale in Guelph, ON
58, 107 Westra Drive
$719,888Value Priced 2-Bedroom Townhouse with Great Views
This Seller is Buyer Agent Friendly
This seller is willing to pay a flat rate commission of $5,000 to any real estate agent who brings an accepted offer from a qualified buyer.
- Description
- Other Features
- Map Location
- Mortgage
- CONTACT SELLER
Property Description
Welcome to this gorgeous Condo Townhouse end unit in the serene West Willow Woods neighborhood of Guelph. This 4 year old townhouse boasts 1,850 square feet of living space with many features you will be sure to love! As you enter the ground floor of this unit, you will be greeted with two closets, a rec room, utility room (that includes natural gas tankless water heater & furnace, water softener and extra storage) and a laundry closet. There is also an entrance into the single car garage with storage shelf, vacuum, quiet automatic garage door opener and a additional driveway parking space.
On the main floor is where you will experience the large open concept kitchen, breakfast and living/dining room areas featuring hardwood flooring, quartz countertops, and ample beautiful oak finished cupboards. The space also features a two piece washroom, 5 windows where you will enjoy the spectacular sunsets and a sliding glass door that leads to a covered balcony.
On the second floor is where you will find the two bedrooms, both with hardwood floors and both boasting 4 piece ensuite bathrooms. The large primary bedroom also features a large walk-in closet and yet another sliding glass door and balcony. The second bedroom has a large double door closet and two windows with beautiful west looking views. Up on the top floor, first there is a very useful large right angled hall area that is ideal for an office or reading area.
Continue around the corner and out the door where you will find a 140 square foot roof top terrace with two open sides that give you the best south & west facing views of open fields and forests in the entire 8 building complex.
Upgrades include $4,000 in elegant rechargeable power shades (with remotes) on all windows and sliding doors, $7,000 in quartz countertops, $9,000 in hardwood floors on the main and second floors, $2,500 in ceramic flooring in the rec room and terrace hallway, and $2,700 in ceramic wall tile in both ensuite bathrooms. All appliances (washer, dryer, fridge, stove, microwave and dishwasher) are included.
This large 1,850 square foot townhouse is value priced at only $389 per square foot.
Other Features
| LEVEL | ROOM | DIMENSIONS |
|---|---|---|
| Other | Recreation/Games Room |
3.07m x 3.07m
(10'1" x 10'1") |
| Other | Furnace/Utility Room |
1.83m x 1.60m
(6'0" x 5'3") |
| Other | Garage - Attached |
6.58m x 3.07m
(21'7" x 10'1") |
| Main Level | 2pc Bathroom |
2.51m x 1.50m
(8'3" x 4'11") |
| Main Level | Eating Nook |
3.05m x 1.83m
(10'0" x 6'0") |
| Main Level | Kitchen |
3.51m x 2.24m
(11'6" x 7'4") |
| Main Level | Dining Room |
4.19m x 3.20m
(13'9" x 10'6") |
| Main Level | Living Room |
4.19m x 3.18m
(13'9" x 10'5") |
| Second Level | Bedroom - Primary |
3.89m x 3.73m
(12'9" x 12'3") |
| Second Level | Walk-in Closet |
2.54m x 1.88m
(8'4" x 6'2") |
| Second Level | 4pc Ensuite Bath |
2.97m x 1.50m
(9'9" x 4'11") |
| Second Level | Bedroom |
4.09m x 3.07m
(13'5" x 10'1") |
| Second Level | 4pc Ensuite Bath |
2.51m x 1.50m
(8'3" x 4'11") |
| Third Level | Hall |
3.66m x 1.04m
(12'0" x 3'5") |
| Third Level | Hall |
2.74m x 2.16m
(9'0" x 7'1") |
| Third Level | Patio |
4.24m x 3.07m
(13'11" x 10'1") |
Map Location
Approximate Map Location*
107 Westra Drive, Guelph, Ontario, Canada N1K 0A5
click here
* Each seller is responsible for ensuring that their map location is accurate. Please contact the seller directly if you have any questions.
Mortgage Calculator
This property is also on REALTOR.CA
LISTING #: 40569749 (click to view)
Open House Schedule
(valid from 2024-04-20 to 2024-05-04)
The Basics
- Property Type: Townhouse
- Ad Type: For Sale
- Ownership: Strata/Condo
- Condo Fees: $367
- Listing ID: 275425
Main Features
Square Feet
Lot Size
Annual Taxes
Parking
FEATURED SERVICES CANADA
Want to be featured here? Find out how.
