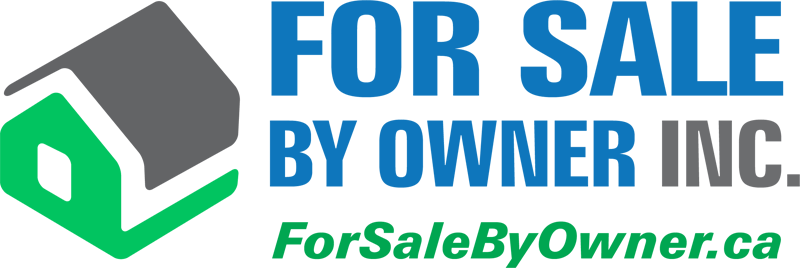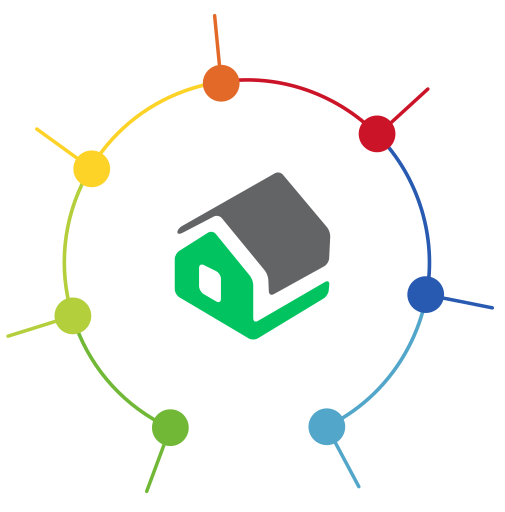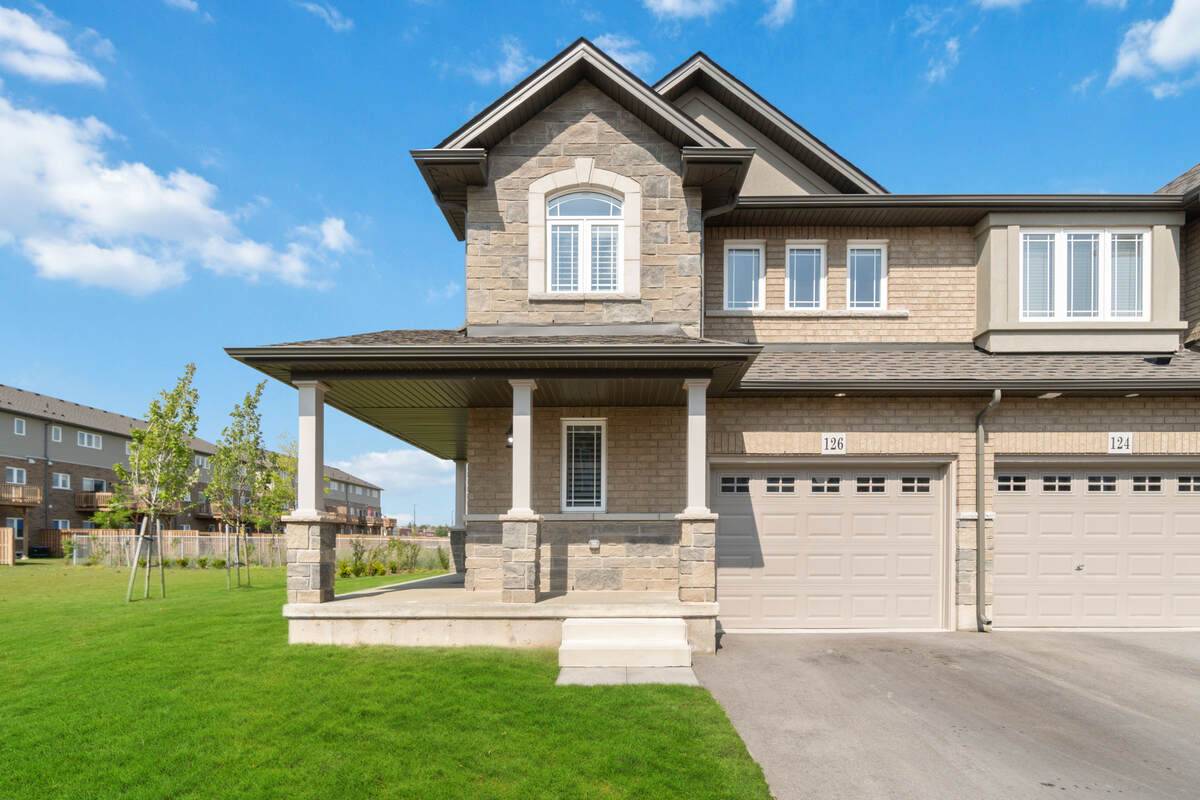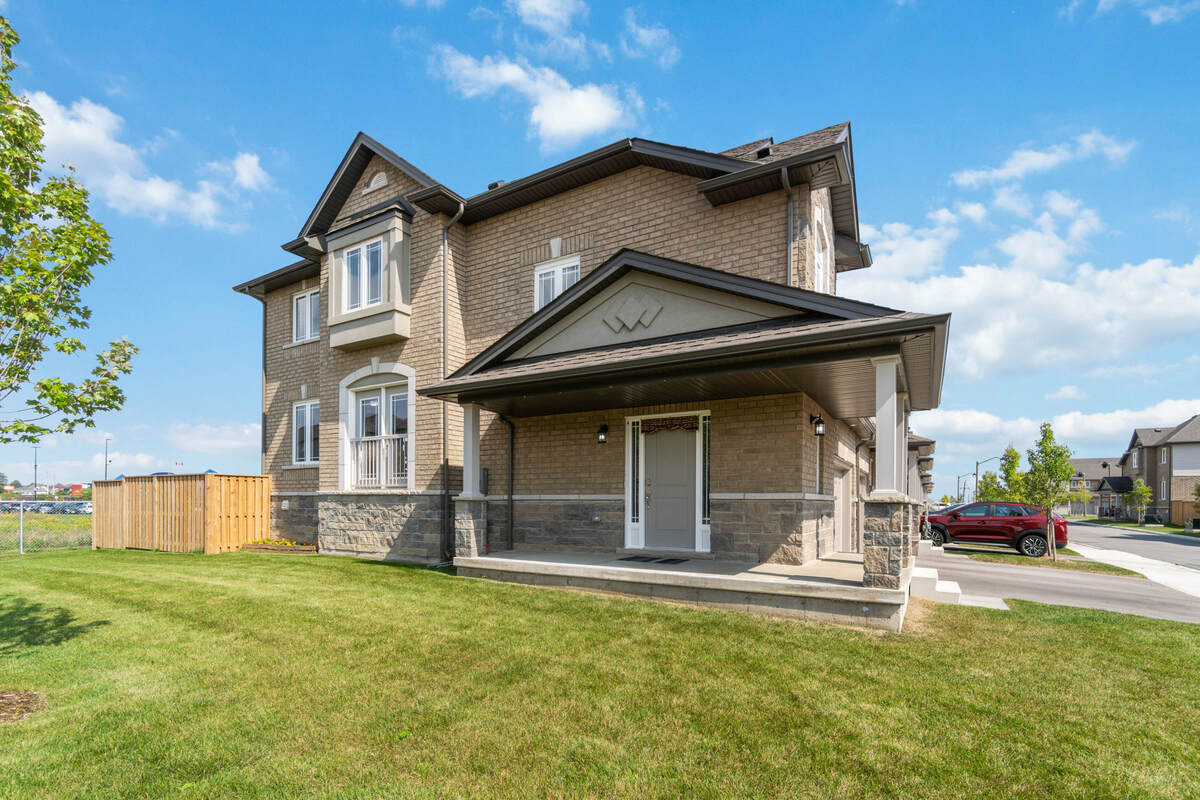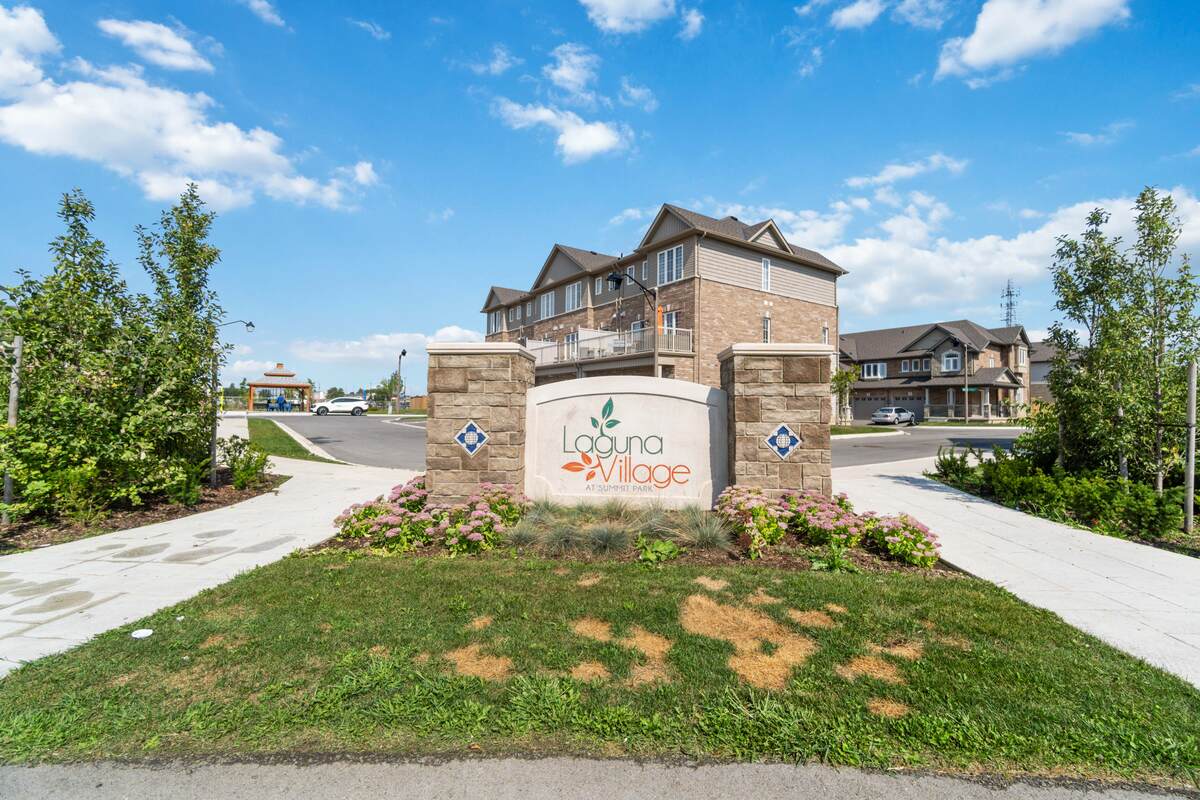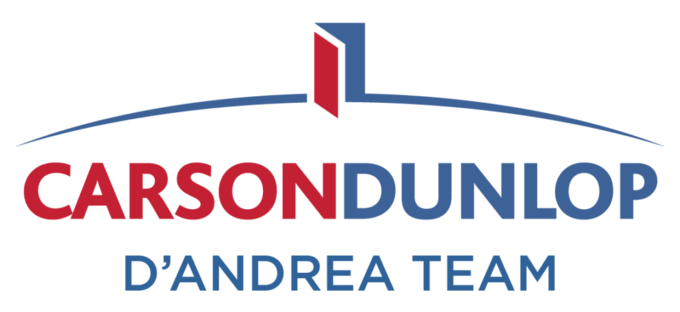Townhouse For Sale in Hamilton, ON
126 Laguna Village Cres
$989,100Great Location in Summit Park, Hamilton
This seller is willing to pay 2% commission with any real estate agent who brings an acceptable offer from a qualified buyer.
- Description
- Other Features
- Map Location
- Mortgage
- CONTACT SELLER
Property Description
YOUR SEARCH IS OVER!! FREEHOLD SPECIAL END UNIT RAVINE LOT! Location, location, location! Have a feeling of Semi-detached or Detached house in the price of Townhouse!!
Very bright 3 Bedroom, 3 Bathroom special end Unit freehold Town Home backing onto pond and side onto park. Spacious bright/sunny Open Concept Main Floor with two-piece bathroom, living room with look-out 6 feet door, dining room & Sun-Filled Kitchen/dinette area with quartz countertops, gorgeous backsplash, stainless steel smart appliances, undermount sink. The upper-level features 3 large bedrooms with 2 full bathrooms and with loft. Primary Bedroom is a Spacious Retreat that comes complete with a Walk-In Closet. An unobstructed view of pond and/or park from every window and door. We paid 30K premium for this special property!
S/S Gas Stove, S/S Refrigerator, S/S Dishwasher, Water RO System, S/S Two Washers including pedestal washer, S/S Dryer with pedestal and ELFs included!!
Prime location JUST Minutes to Walmart, Canadian Tire, Staples, Winners, restaurants & highway access along with schools, parks and more!
Don't Miss This opportunity, Book your private viewing Today!
Other Features
| LEVEL | ROOM | DIMENSIONS |
|---|---|---|
| Second Level | Bedroom - Primary |
5.03m x 3.86m
(16'6" x 12'8") |
| Second Level | Bedroom |
4.32m x 2.84m
(14'2" x 9'4") |
| Second Level | Bedroom |
3.40m x 3.05m
(11'2" x 10'0") |
| Main Level | Kitchen |
3.35m x 2.64m
(11'0" x 8'8") |
| Main Level | Living Room |
6.55m x 3.35m
(21'6" x 11'0") |
Map Location
Approximate Map Location*
126 Laguna Village Cres, Hamilton, Ontario, Canada L0R 1P0
click here
* Each seller is responsible for ensuring that their map location is accurate. Please contact the seller directly if you have any questions.
Mortgage Calculator
This property is also on REALTOR.CA
LISTING #: 40503207 (click to view)
The Basics
- Property Type: Townhouse
- Ad Type: For Sale
- Ownership: Strata/Condo
- Condo Fees: $96
- Listing ID: 281448
Main Features
Square Feet
Lot Size
Annual Taxes
Parking
FEATURED SERVICES CANADA
Want to be featured here? Find out how.
