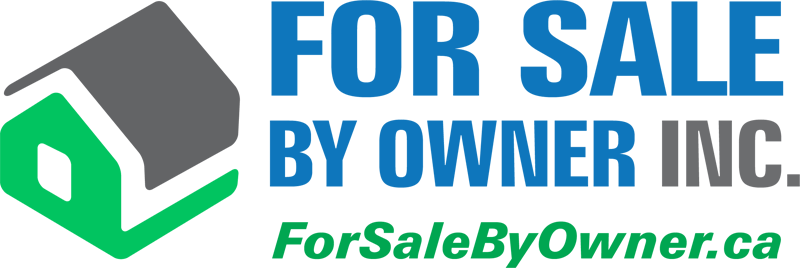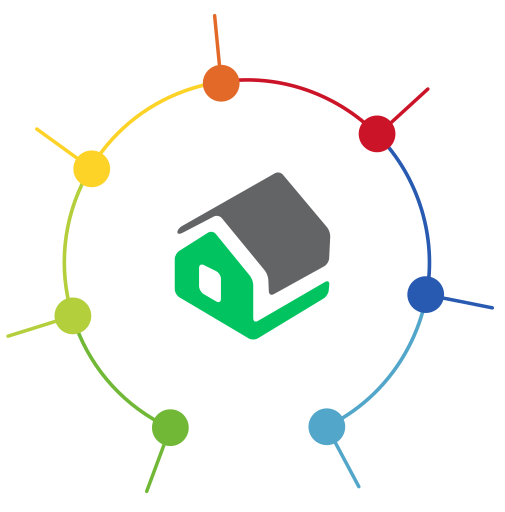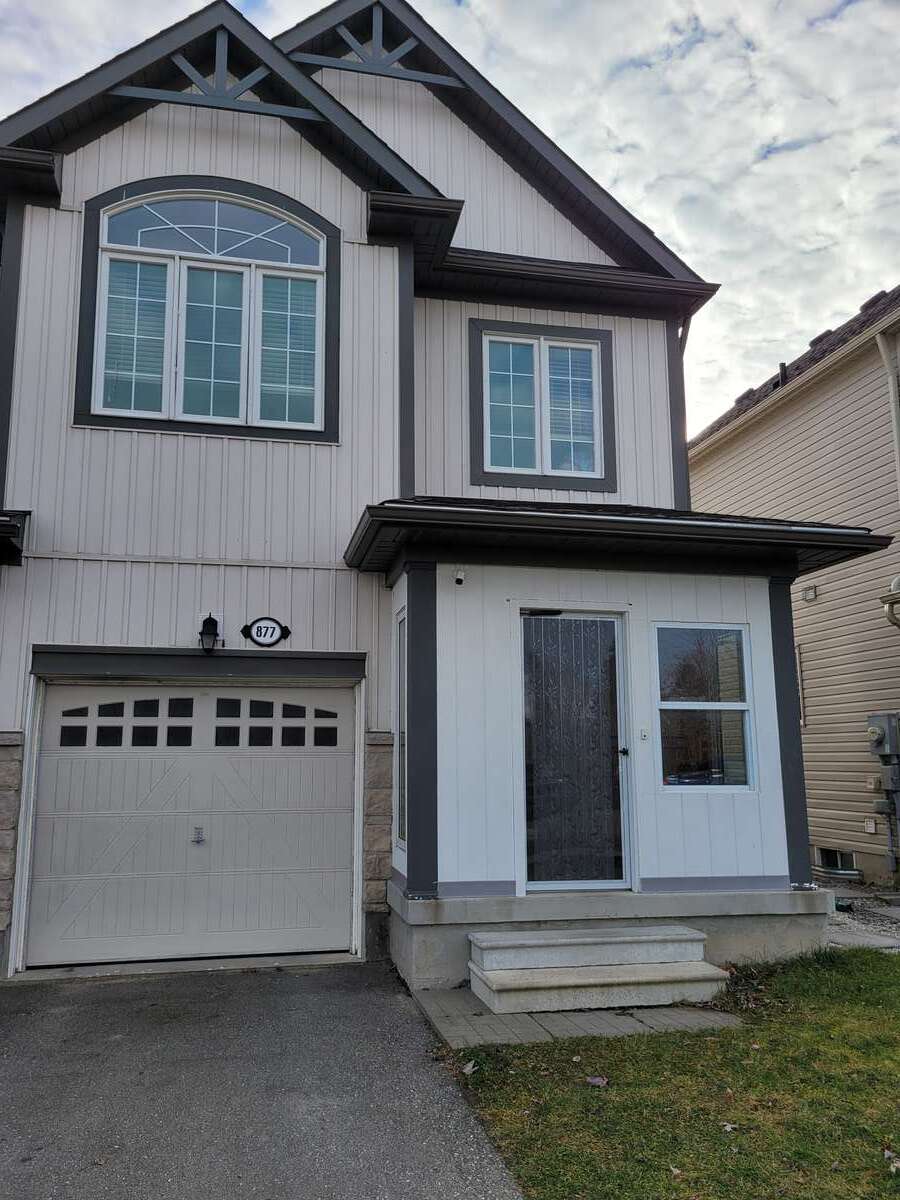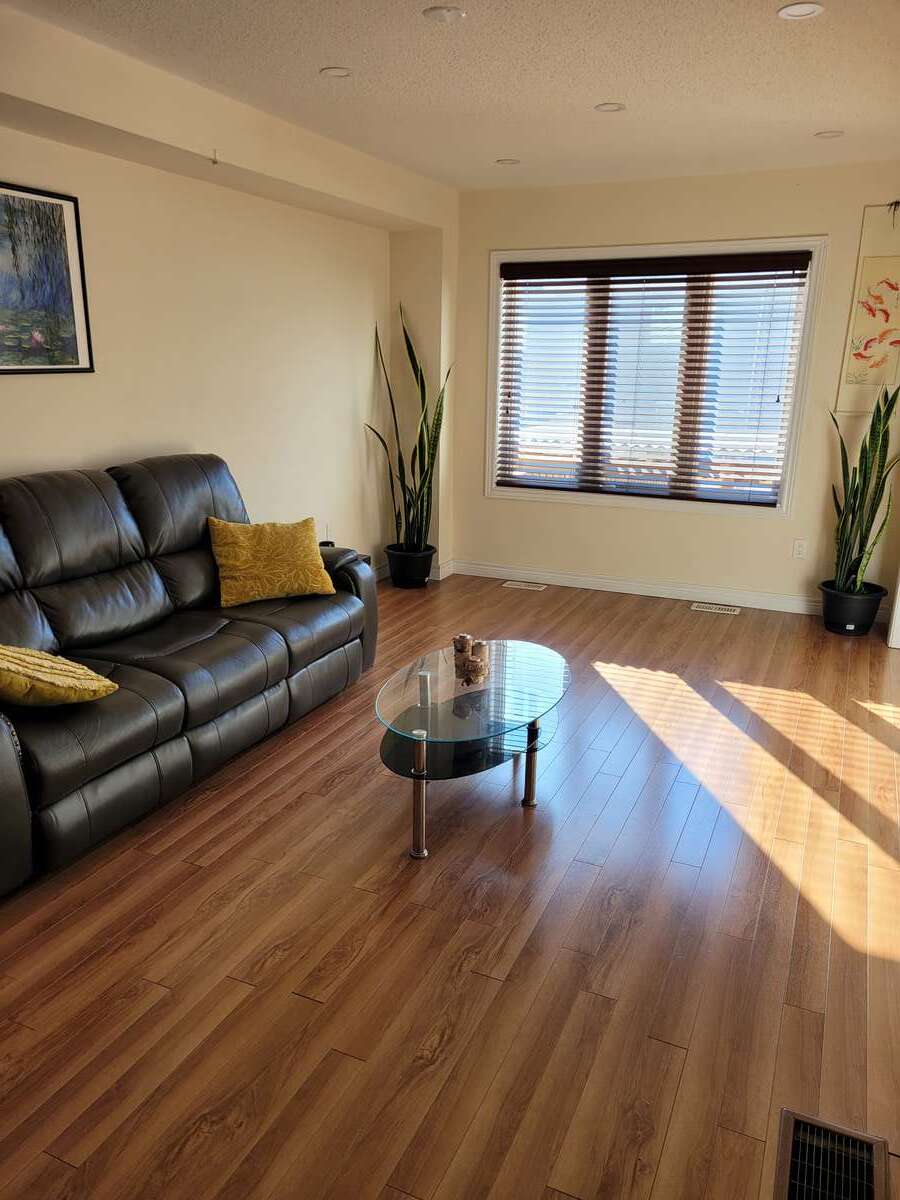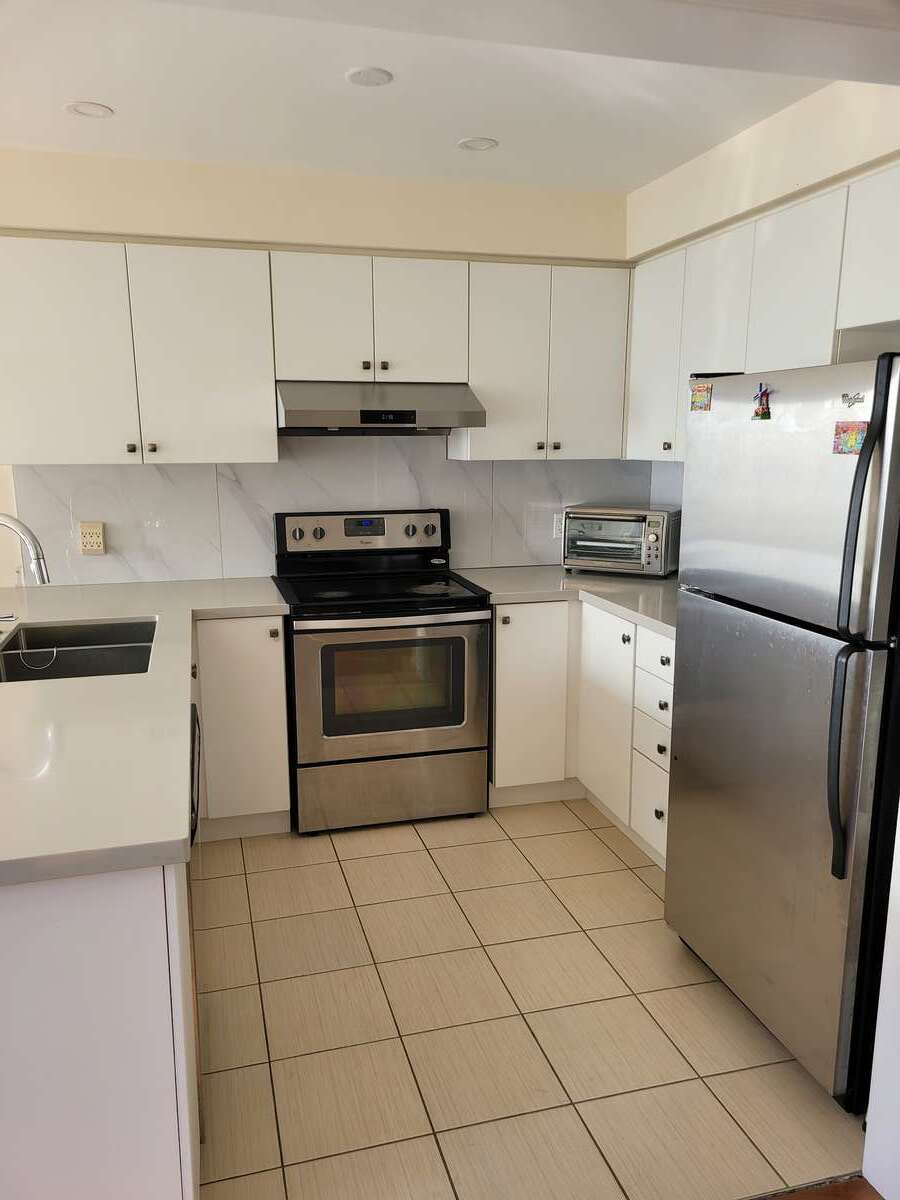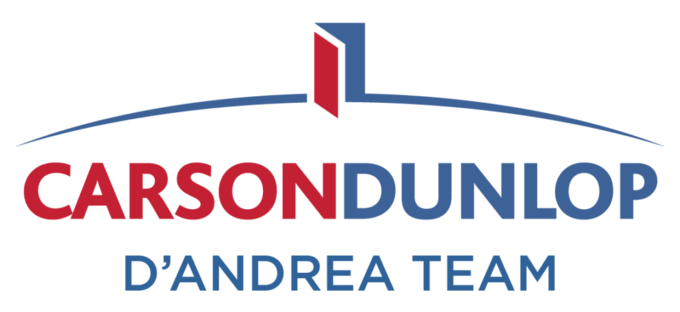Townhouse For Sale in Shelburne, ON
877 Cook Cres
$719,000IMMACULATE. Motivated Seller.
This Seller is Buyer Agent Friendly
This seller is willing to pay a flat fee of $5000.00 (five thousands) for any real estate agent who brings an acceptable offer from a qualified buyer.
- Description
- Other Features
- Map Location
- Mortgage
- CONTACT SELLER
Property Description
A beautiful freehold townhouse end unit - Sunfield Model 1494 sq ft built in 2015 by Vandky! .No neighbor in front of the house to obstruct the view. One of the largest units, filled with lots of sunlight. Laminate floor throughout – no carpet. 3 Good size bedrooms, 2 and a half bath, master bedroom has a walk-in closet and 4PCs en suite. Open concept layout with main floor consisting of kitchen, living room and dining room. Kitchen with S/S stove, S/S fridge, S/S dishwasher, S/S range hood. Granite counter top. Front enclosure installed to keep you warm in the winter time. Upgraded Oak staircase. Hunter Douglas blind for all windows. Pot Lights, central air, garage door opener, water softener. Basement has rough in for an extra washroom and Separate side entrance. A Level 2 EV charger installed in the garage.
Other Features
| LEVEL | ROOM | DIMENSIONS |
|---|---|---|
| Second Level | Bedroom - Primary |
4.72m x 4.09m
(15'6" x 13'5") |
| Second Level | Bedroom |
2.87m x 2.87m
(9'5" x 9'5") |
| Second Level | Bedroom |
3.66m x 2.84m
(12'0" x 9'4") |
| Second Level | 4pc Ensuite Bath |
4.78m x 1.52m
(15'8" x 5'0") |
| Second Level | 3pc Bathroom |
2.44m x 1.52m
(8'0" x 5'0") |
| Main Level | 2pc Bathroom |
1.52m x 1.52m
(5'0" x 5'0") |
| Main Level | Kitchen |
2.95m x 2.54m
(9'8" x 8'4") |
| Main Level | Kitchen with Eating Area |
3.05m x 2.54m
(10'0" x 8'4") |
| Main Level | Great Room |
6.40m x 3.10m
(21'0" x 10'2") |
Map Location
Approximate Map Location*
877 Cook Cres, Shelburne, Ontario, Canada L9V 3V1
click here
* Each seller is responsible for ensuring that their map location is accurate. Please contact the seller directly if you have any questions.
Mortgage Calculator
This property is also on REALTOR.CA
LISTING #: X8059614 (click to view)
Open House Schedule
(valid from 2024-03-30 to 2024-04-28)
We have an Open House every Saturday and Sunday from 2:00 pm - 4:00 pm until the house is sold. Contact Sherry (647)709-0509 for more details.
The Basics
- Property Type: Townhouse
- Ad Type: For Sale
- Ownership: Freehold/Fee Simple
- Listing ID: 784480
Main Features
Square Feet
Lot Size
Annual Taxes
Parking
FEATURED SERVICES CANADA
Want to be featured here? Find out how.
