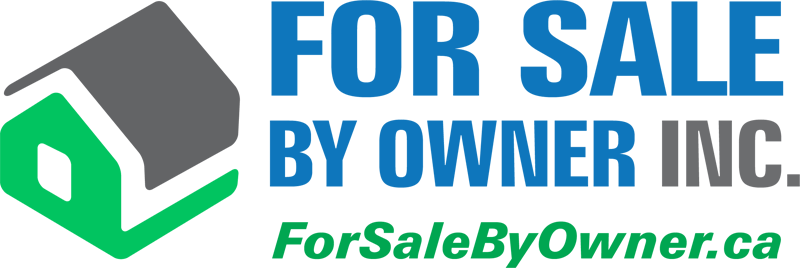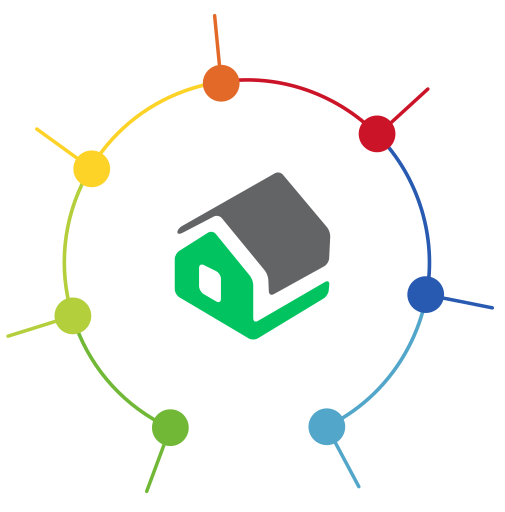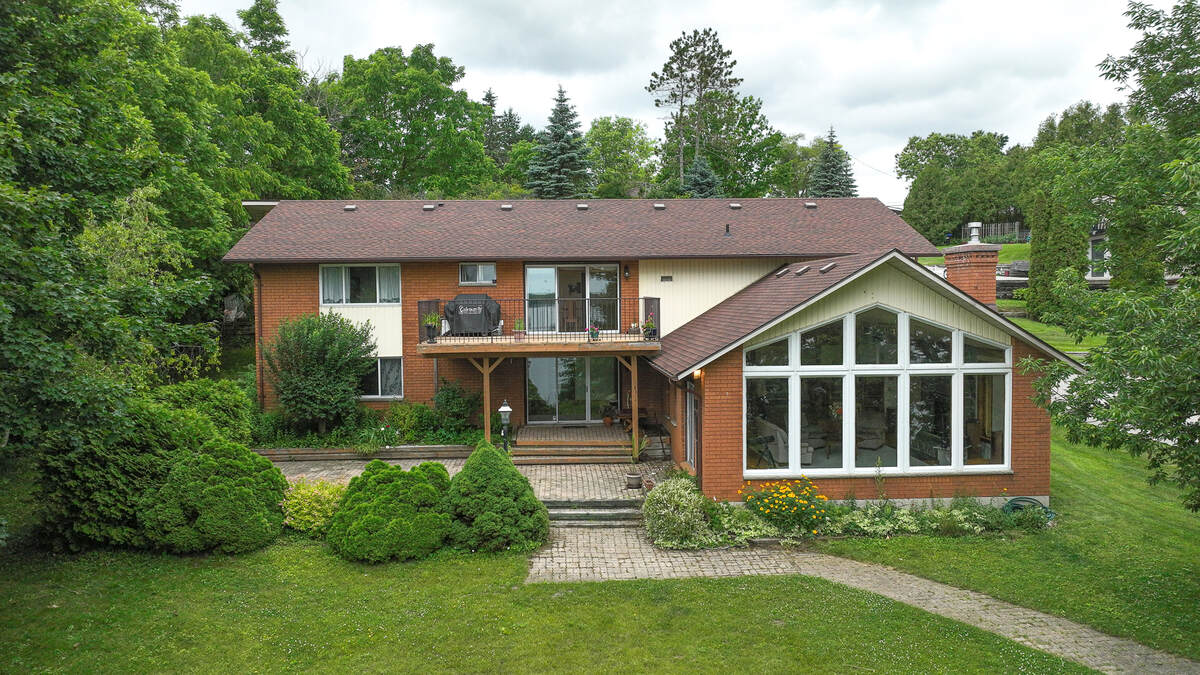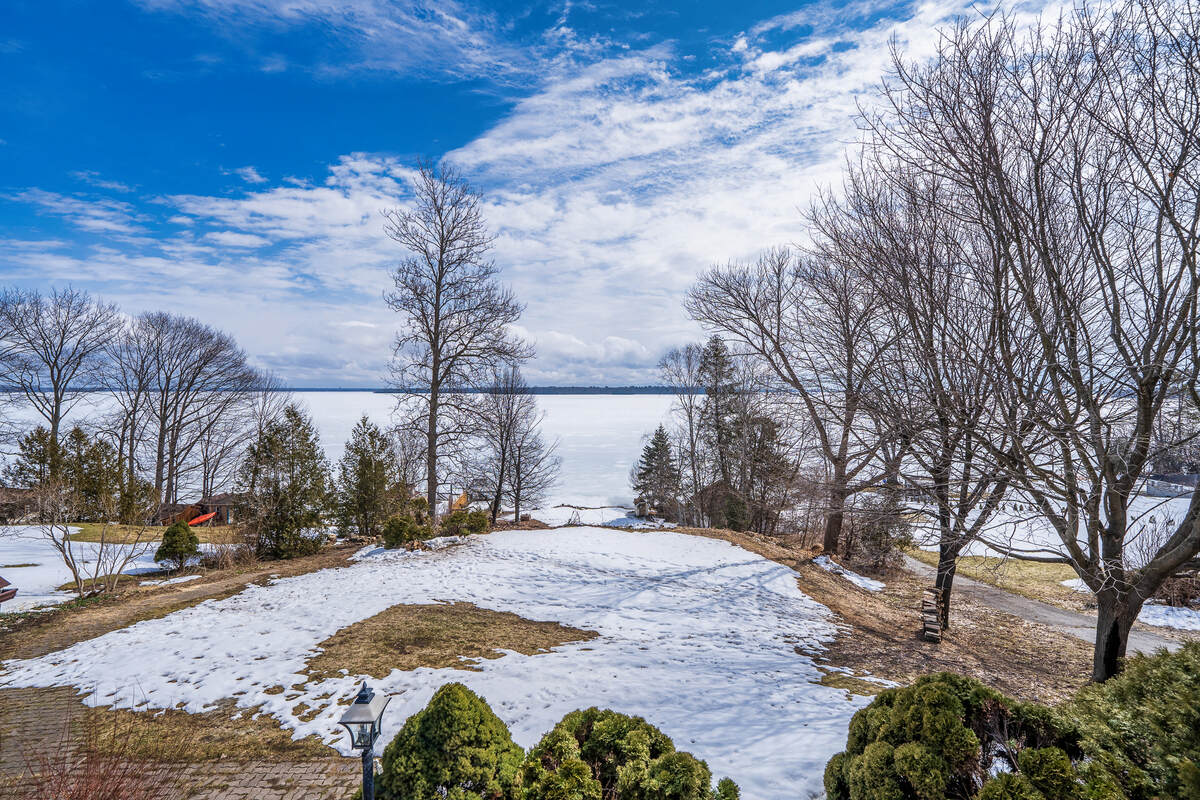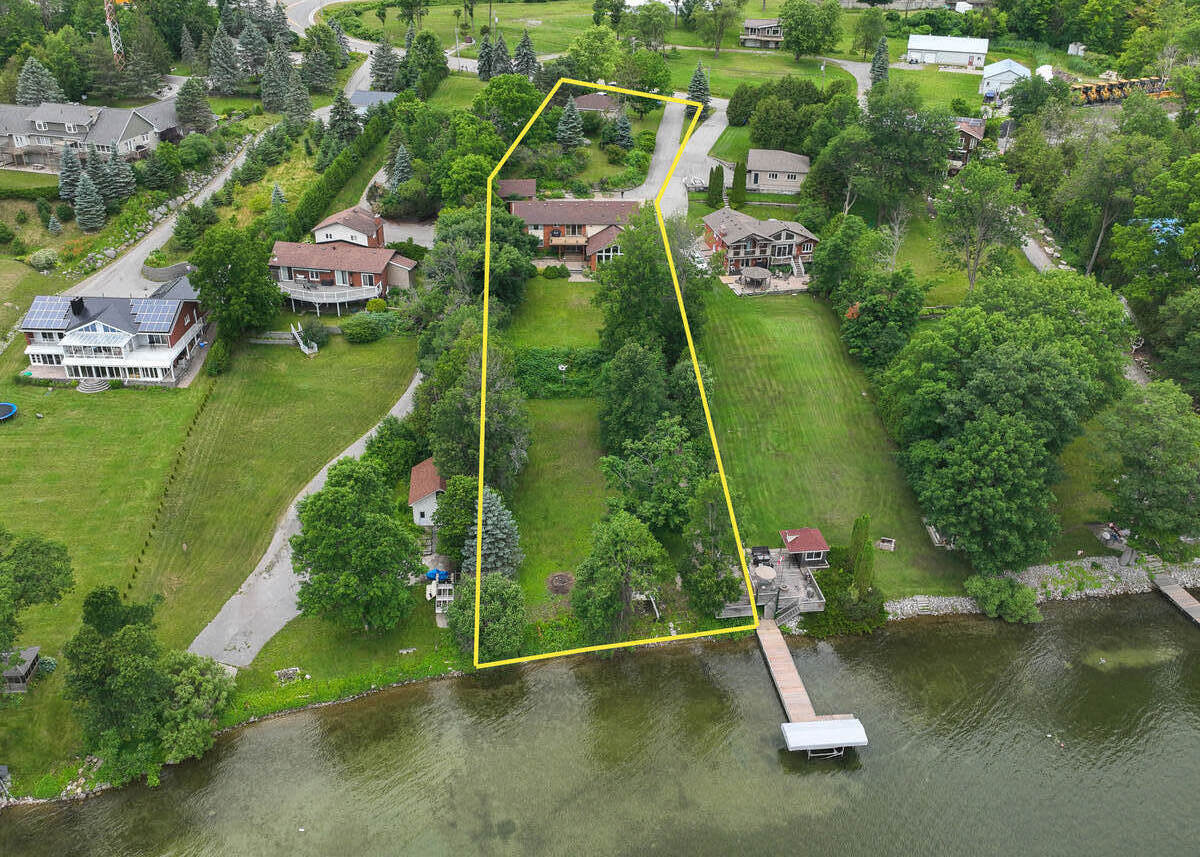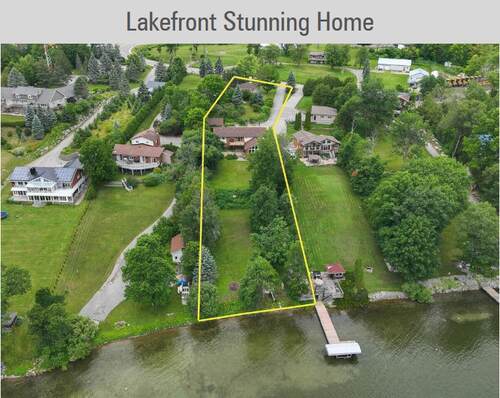Waterfront Property For Sale in Severn, ON
1831 Woods Bay Road
$1,790,000Lakefront Stunning Home
This Seller is Buyer Agent Friendly
This seller is willing to negotiate commission with any real estate agent who brings an acceptable offer from a qualified buyer.
- Description
- Other Features
- Map Location
- Mortgage
- CONTACT SELLER
Property Description
Beautiful Lake Couchiching property sitting on 1.1 acres. 3700 sq ft. home with South East exposure, multiple walkouts from this beautiful home. 4 bedrooms and 3 1/2 bathrooms. Master bedroom has 3 pce bathroom ensuite and 12' x 12' walk in closet. Guest bedroom c/w 4 pce ensuite bathroom. Hardwood flooring throughout the main level. This open concept kitchen comes with Decor 6 burner gas stove and pot filler above stove as well as Decor range oven and microwave and Liebherr double fridge.
The lower level has a beautiful great room with cathedral ceilings, floor to ceiling windows with view of the lake and custom floor to ceiling stone fireplace. There is also a huge recreation room wet bar. This home offers multiple walkouts with incredible views. The lower level could also be a separate living space.
This home features a 3 car garage, 1000 sq ft, insulated and can be used for an amazing workshop or separate tiny house. There is also another detached 2 car garage close to the house.
This lot is 95' of shoreline with a sandy bottom
This home is truly a spacious well built home with gas fired boiler system and hot water radiant heat. 95% windows and sliding doors have been replaced
Other Features
| LEVEL | ROOM | DIMENSIONS |
|---|---|---|
| Main Level | Kitchen |
4.88m x 3.20m
(16'0" x 10'6") |
| Main Level | Living Room |
3.35m x 3.45m
(11'0" x 11'4") |
| Main Level | Dining Room |
3.35m x 3.45m
(11'0" x 11'4") |
| Main Level | Foyer |
3.66m x 2.74m
(12'0" x 9'0") |
| Main Level | 2pc Bathroom |
1.22m x 2.13m
(4'0" x 7'0") |
| Main Level | Bedroom |
3.81m x 3.45m
(12'6" x 11'4") |
| Main Level | Bedroom - Primary |
6.71m x 7.92m
(22'0" x 26'0") |
| Other | Bedroom |
4.22m x 3.40m
(13'10" x 11'2") |
| Other | Bedroom |
5.18m x 3.51m
(17'0" x 11'6") |
| Main Level | 4pc Ensuite Bath |
2.13m x 2.90m
(7'0" x 9'6") |
| Main Level | 3pc Ensuite Bath |
1.52m x 2.44m
(5'0" x 8'0") |
| Other | 3pc Bathroom |
3.40m x 2.92m
(11'2" x 9'7") |
| Other | Laundry Room |
3.76m x 3.40m
(12'4" x 11'2") |
| Other | Storage |
2.74m x 1.88m
(9'0" x 6'2") |
| Other | Recreation/Games Room |
11.38m x 4.78m
(37'4" x 15'8") |
| Other | Family Room |
7.16m x 6.76m
(23'6" x 22'2") |
Map Location
Approximate Map Location*
1831 Woods Bay Road, Severn, Ontario, Canada L3V 0V7
click here
* Each seller is responsible for ensuring that their map location is accurate. Please contact the seller directly if you have any questions.
Mortgage Calculator
This property is also on REALTOR.CA
LISTING #: 40555267 (click to view)
The Basics
- Property Type: Waterfront Property / Detached House / House
- Ad Type: For Sale
- Ownership: Freehold/Fee Simple
- Listing ID: 355402
Main Features
Square Feet
Lot Size
Annual Taxes
Parking
FEATURED SERVICES CANADA
Want to be featured here? Find out how.
