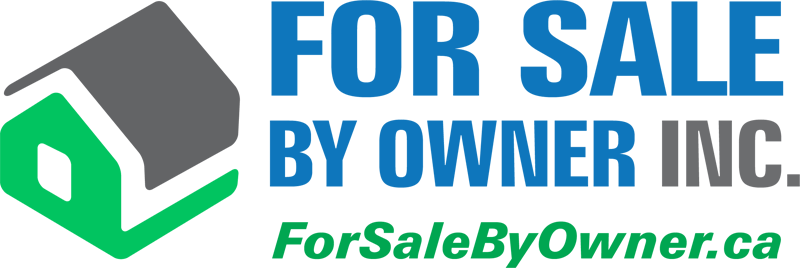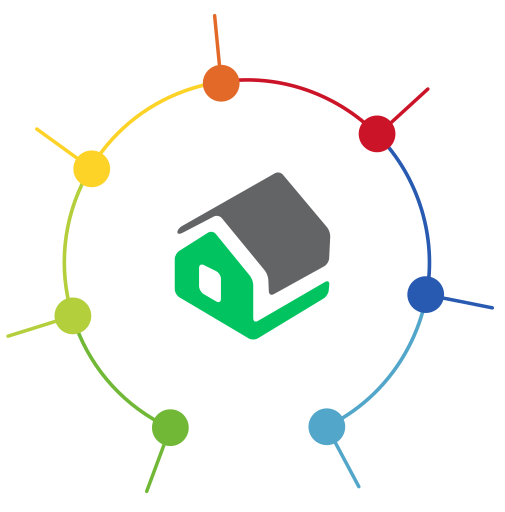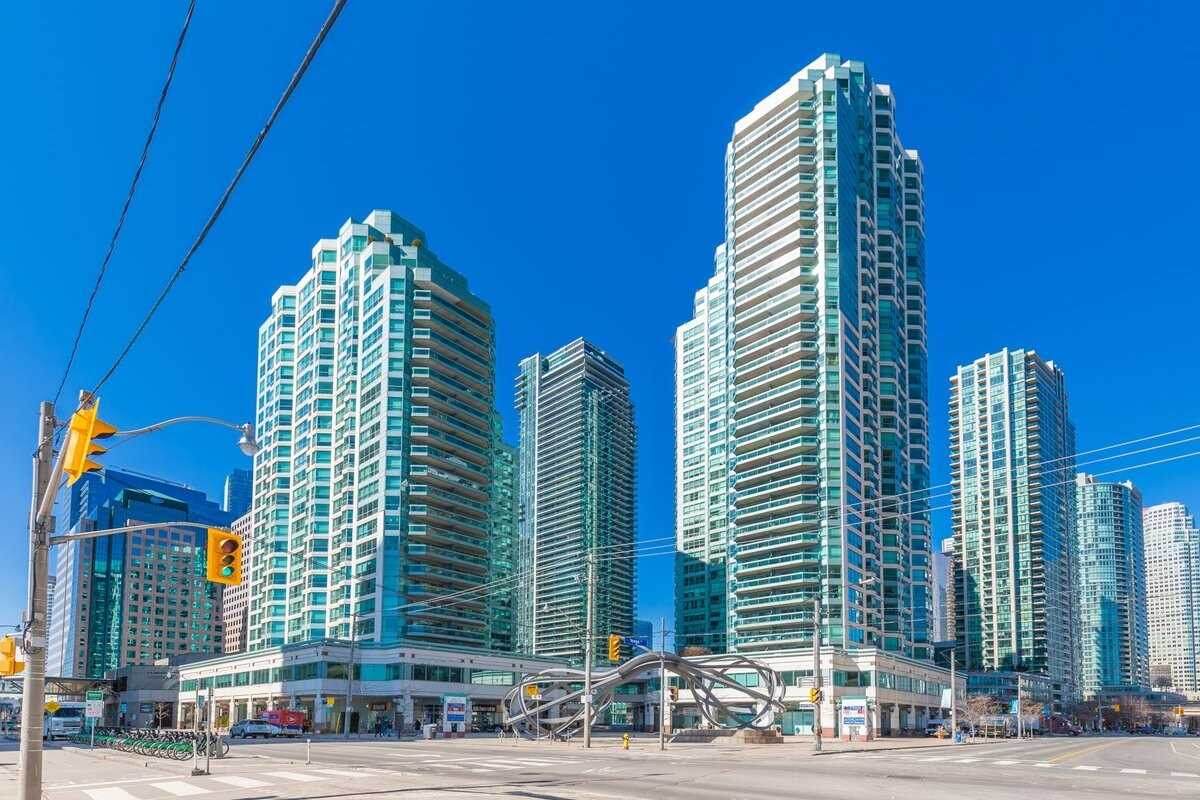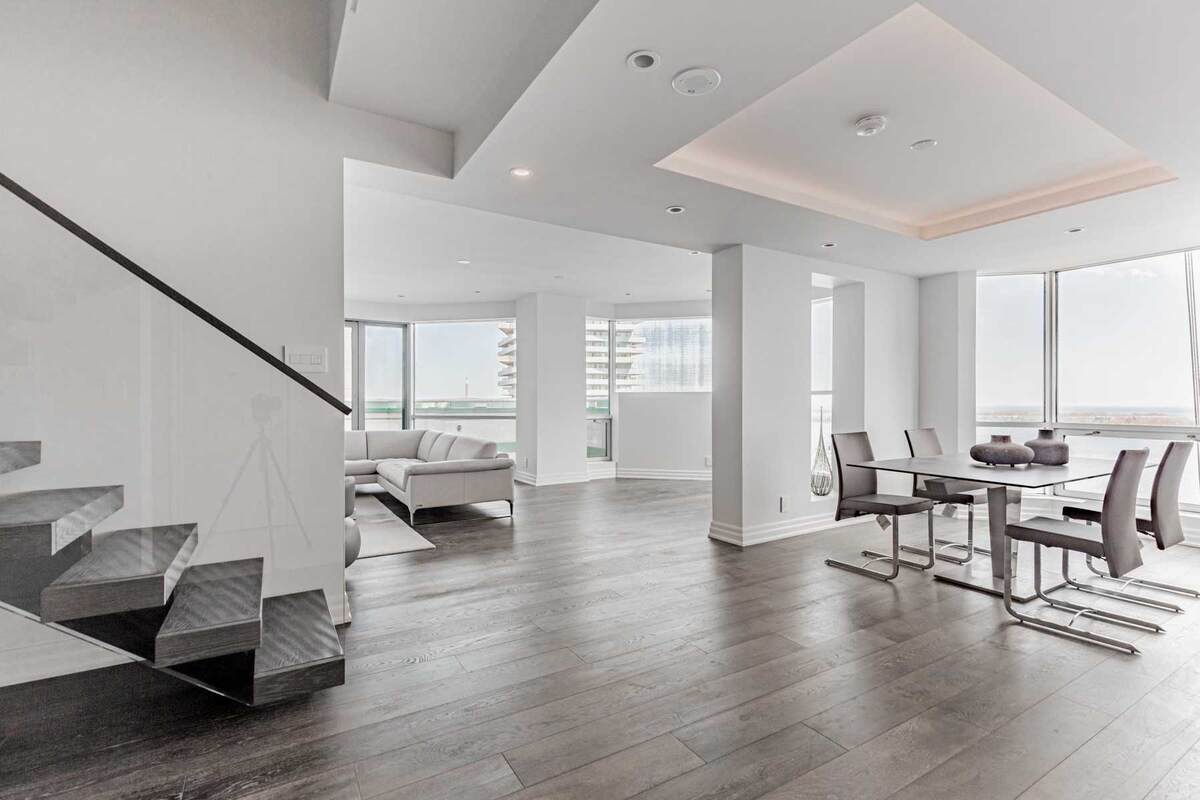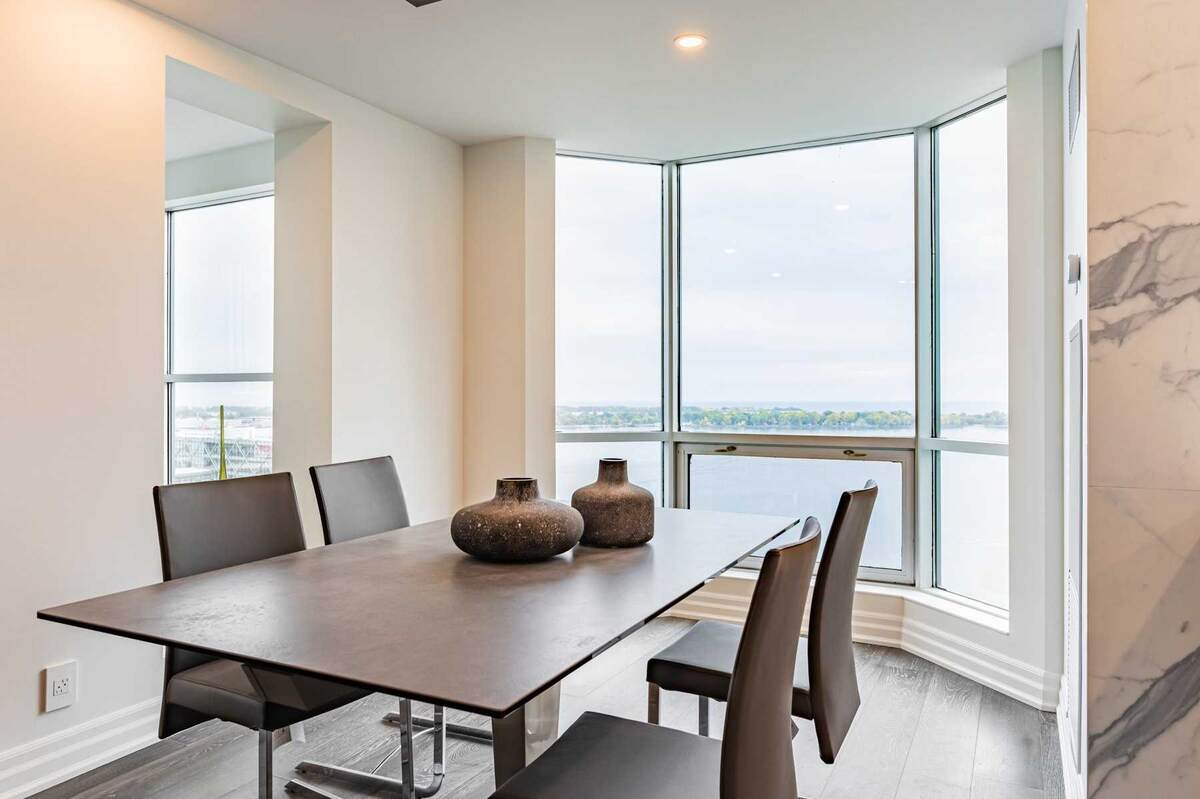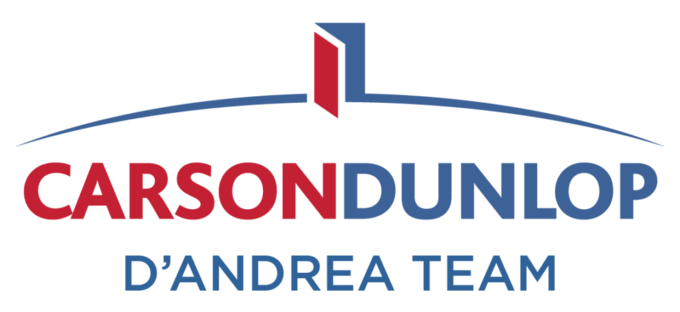Condo For Sale in Toronto, ON
2303, 10 Queens Quay W
$2,180,000Renovated 2-Storey 2000 Sqft Waterfront Penthouse
This Seller is Buyer Agent Friendly
Video
This seller is willing to negotiate commission with any real estate agent who brings an acceptable offer from a qualified buyer.
- Description
- Other Features
- Map Location
- Mortgage
- CONTACT SELLER
Property Description
Renovated 2-Storey 2000 Sqft Waterfront Penthouse Expansive Views Over The Lake And The Islands From Every Room, South-Facing Terrace Perfect For Entertaining! Sun Filled Corner-Unit. Exceptional Downtown Comfort: Living Area With 74" Fireplace Set Into Floor-To-Ceiling Marble Wall, Dining Area With Tray Ceiling, Lighting Concept By Dark Tools, Scavolini Kitchen, Den, Powder Room, Custom Glass Staircase, Roche Bobois Accents. 2nd Floor: 2 Bedrooms With Ensuite Bathrooms, High-End Fixtures. Dressing Room, Sitting Area, W/I Closet, Laundry. Impressive Space To Call Home. Miele Appliances, Oled-Tv, 24 Hour Concierge, Spectacular 30,000Sq.Ft. State-Of-The-Art Facilities, Utilities + Cable Tv + Internet Included In Maintenance, Low Tax (Compare!), Parking, Locker, Great Location, Easy Access To Hwys
Other Features
| LEVEL | ROOM | DIMENSIONS |
|---|---|---|
| Main Level | Foyer |
1.37m x 2.34m
(4'6" x 7'8") |
| Main Level | Living Room |
5.33m x 4.72m
(17'6" x 15'6") |
| Main Level | Den |
3.47m x 2.46m
(11'4" x 8'1") |
| Main Level | Kitchen |
2.92m x 4.07m
(9'7" x 13'4") |
| Main Level | Dining Room |
2.69m x 4.05m
(8'10" x 13'3") |
| Main Level | 2pc Bathroom |
1.22m x 2.39m
(4'0" x 7'10") |
| Second Level | Bedroom - Primary |
5.41m x 5.26m
(17'9" x 17'3") |
| Second Level | 5pc Ensuite Bath |
2.97m x 4.05m
(9'9" x 13'3") |
| Second Level | Other |
5.36m x 1.96m
(17'7" x 6'5") |
| Second Level | Bedroom |
3.18m x 3.04m
(10'5" x 9'11") |
| Second Level | 4pc Ensuite Bath |
1.42m x 2.26m
(4'8" x 7'5") |
| Second Level | Other |
1.78m x 1.52m
(5'10" x 5'0") |
Map Location
Approximate Map Location*
10 Queens Quay W, Toronto, Ontario, Canada M5J 2R9
click here
* Each seller is responsible for ensuring that their map location is accurate. Please contact the seller directly if you have any questions.
Mortgage Calculator
The Basics
- Property Type: Condo
- Ad Type: For Sale
- Ownership: Strata/Condo
- Condo Fees: $2,276
- Listing ID: 439842
Main Features
Square Feet
Lot Size
Year Built
Annual Taxes
Parking
FEATURED SERVICES CANADA
Want to be featured here? Find out how.
