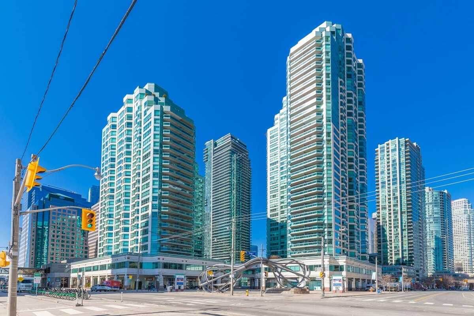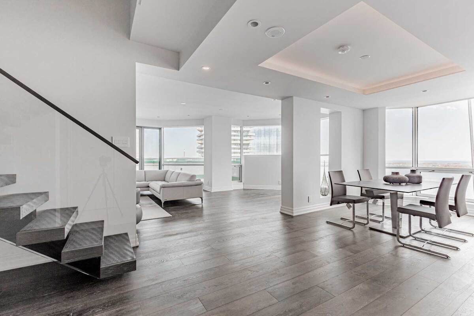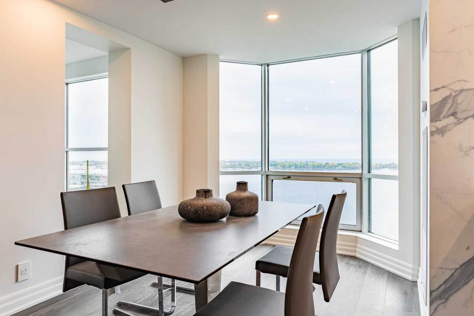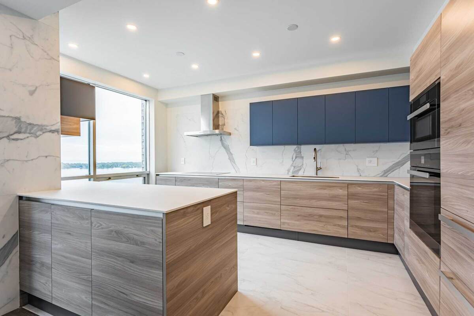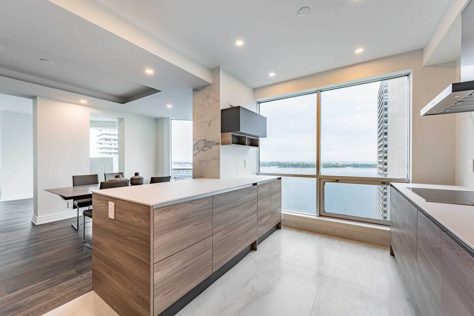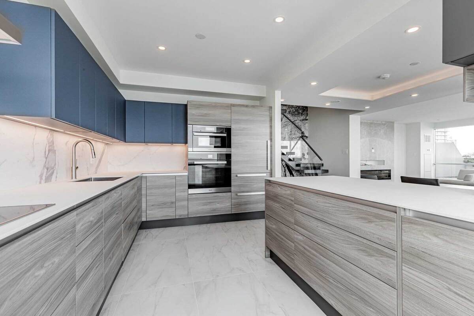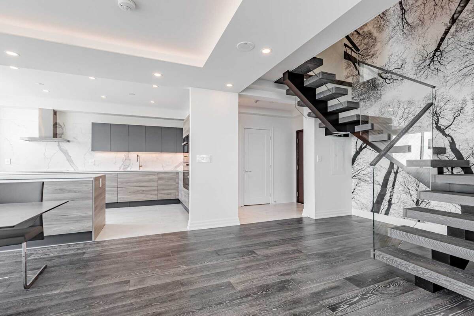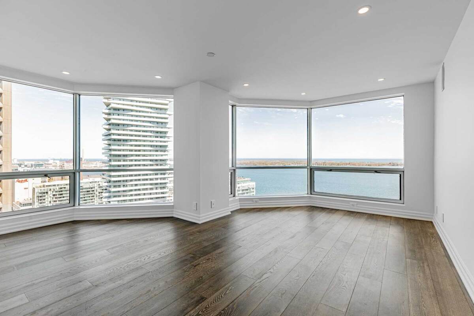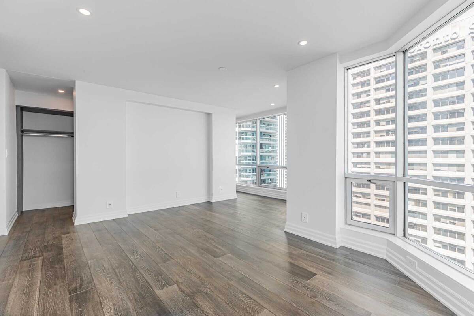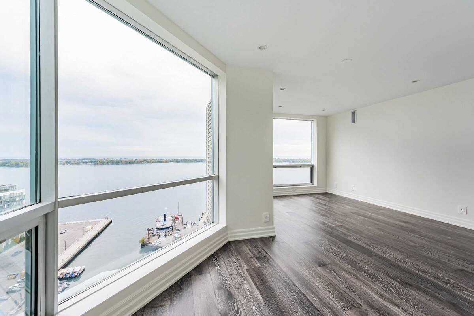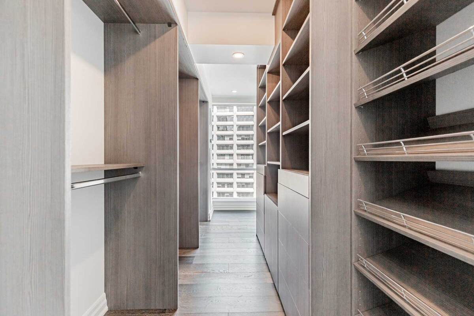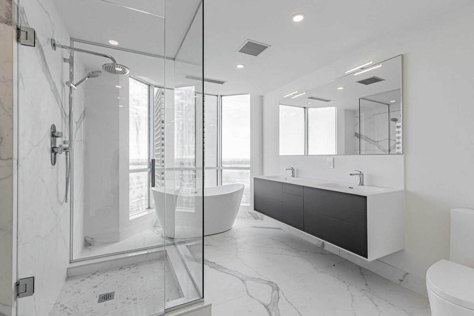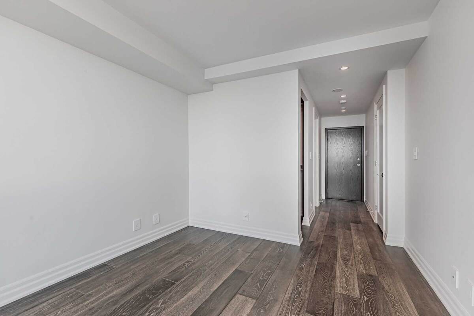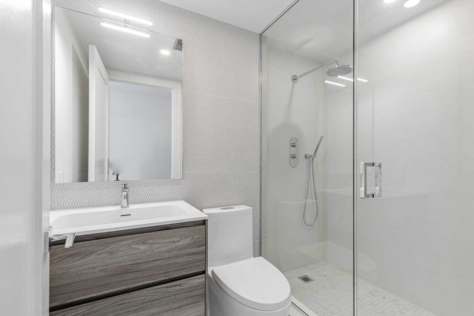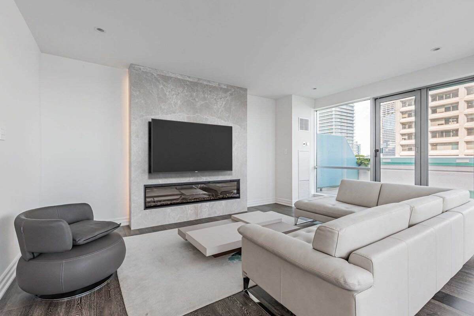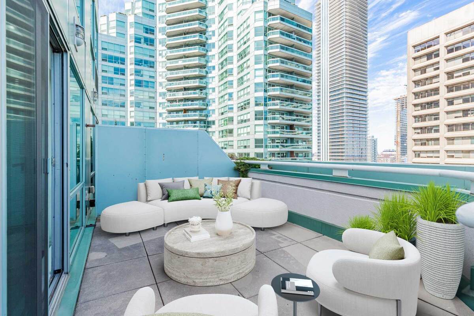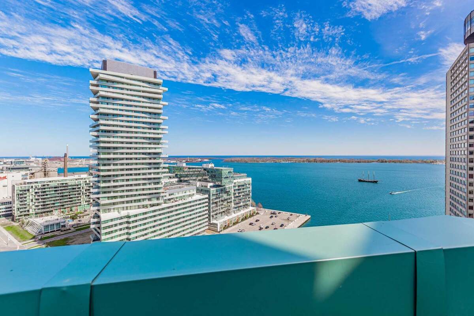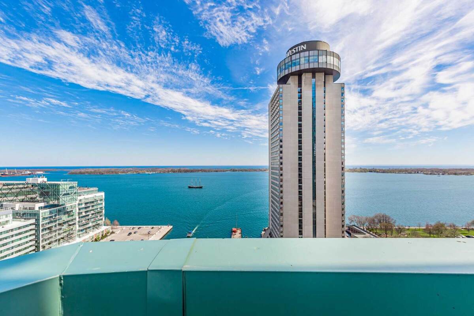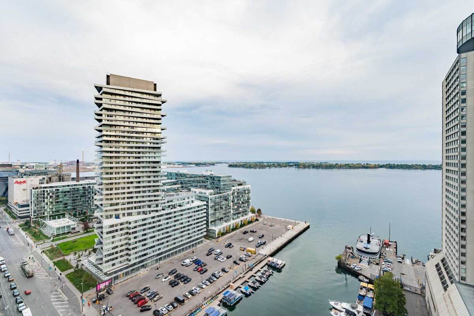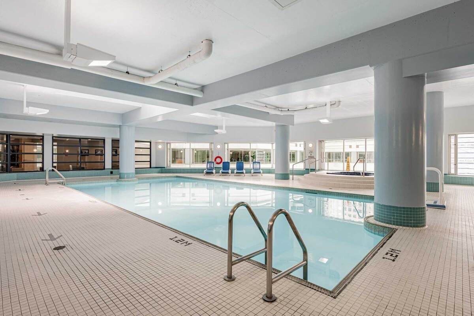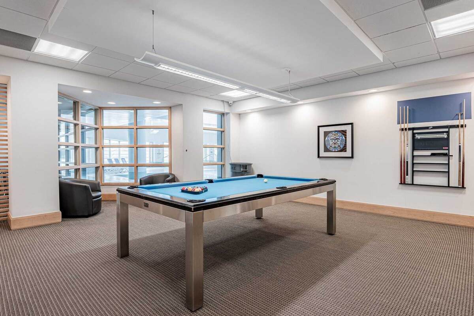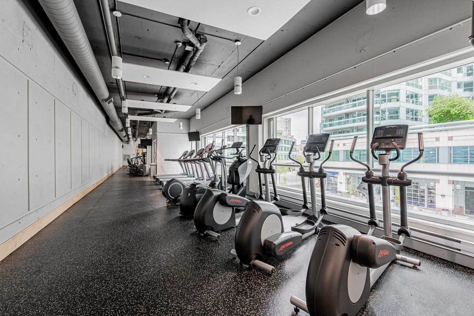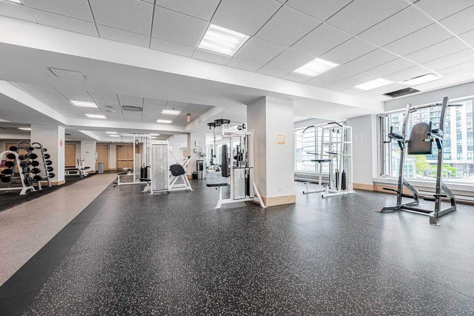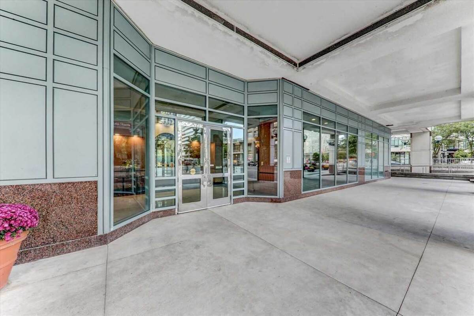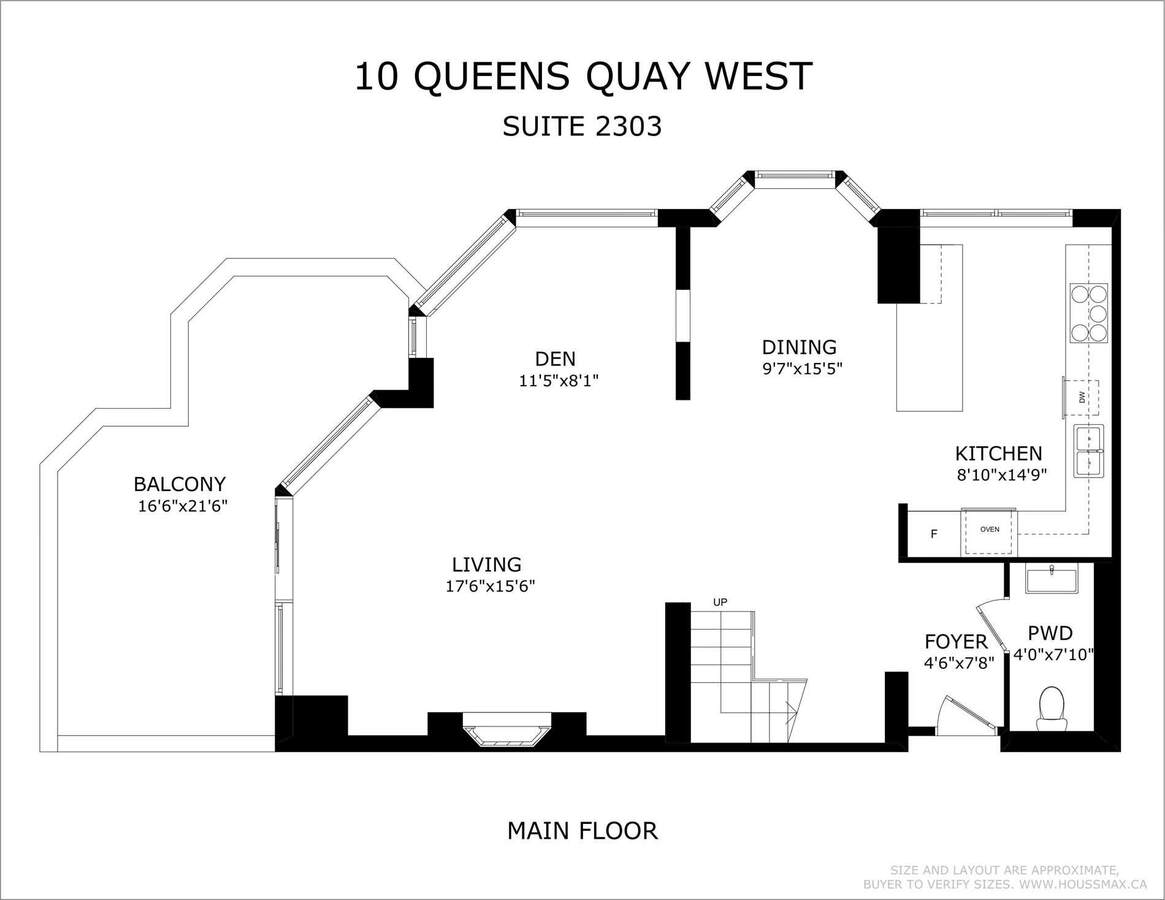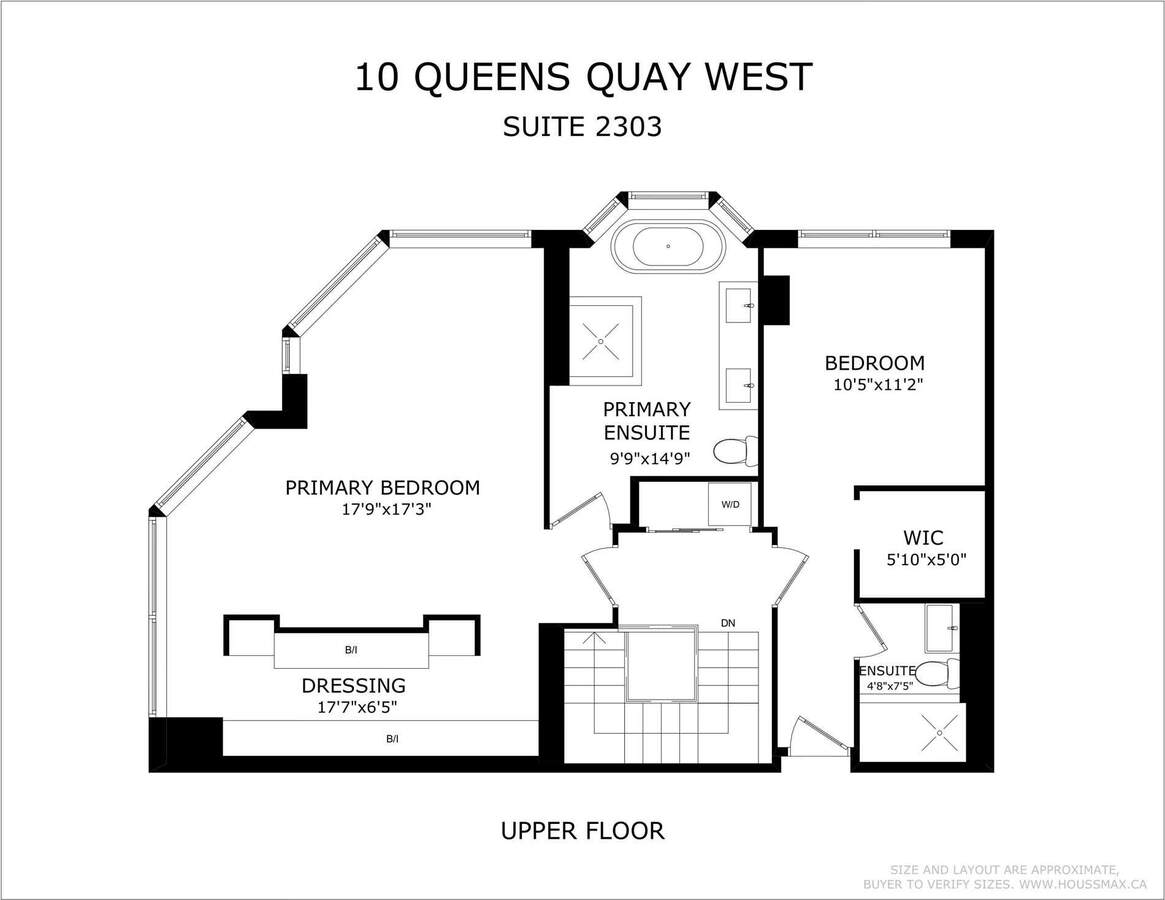Condo For Sale in Toronto, ON
2303, 10 Queens Quay W
Renovated 2-Storey 2000 Sqft Waterfront Penthouse
Renovated 2-Storey 2000 Sqft Waterfront Penthouse Expansive Views Over The Lake And The Islands From Every Room, South-Facing Terrace Perfect For Entertaining! Sun Filled Corner-Unit. Exceptional Downtown Comfort: Living Area With 74" Fireplace Set Into Floor-To-Ceiling Marble Wall, Dining Area With Tray Ceiling, Lighting Concept By Dark Tools, Scavolini Kitchen, Den, Powder Room, Custom Glass Staircase, Roche Bobois Accents. 2nd Floor: 2 Bedrooms With Ensuite Bathrooms, High-End Fixtures. Dressing Room, Sitting Area, W/I Closet, Laundry. Impressive Space To Call Home. Miele Appliances, Oled-Tv, 24 Hour Concierge, Spectacular 30,000Sq.Ft. State-Of-The-Art Facilities, Utilities + Cable Tv + Internet Included In Maintenance, Low Tax (Compare!), Parking, Locker, Great Location, Easy Access To Hwys
(4'6" x 7'8")
(17'6" x 15'6")
(11'4" x 8'1")
(9'7" x 13'4")
(8'10" x 13'3")
(4'0" x 7'10")
(17'9" x 17'3")
(9'9" x 13'3")
(17'7" x 6'5")
(10'5" x 9'11")
(4'8" x 7'5")
(5'10" x 5'0")

6.00%
Current Variable Rate6.95%
Current Prime RateProperty Features
Listing ID: 439842
Location
Bathroom Types
Extra Features
Mortgage Calculator

Would you like a mortgage pre-authorization? Make an appointment with a Dominion advisor today!
Book AppointmentPhoto/Video & Virtual Tours
Barrie, Cambridge, Guelph, Hamilton, Kitchener, London, Niagara Falls, Oshawa, Toronto

Odyssey3D
Rated #1 for 3D, Photography & Video Tours in the GTA & BEYOND!
Real Estate Virtual Tours learn moreTR Hinan Contractors Inc.
Providing clients with exceptional construction value & expertise for decade
Southern Ontario Charm is Waiting! learn moreSaw Custom Homes
Make Your Move to Nature With Village Estates.
Viallage Estates Selling Now! learn moreMacdonald Development Corporation
A legacy of commercial & residential properties with significant public bene
Building communities & lasting legac learn moreFMC Holdings Ltd.
We build quality developments and homes with you, the homeowner, in mind.
Innovative Design & Efficient Living learn moreFEATURED SERVICES CANADA
Want to be featured here? Find out how.

