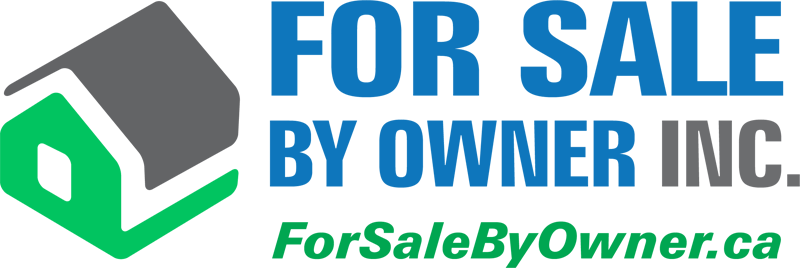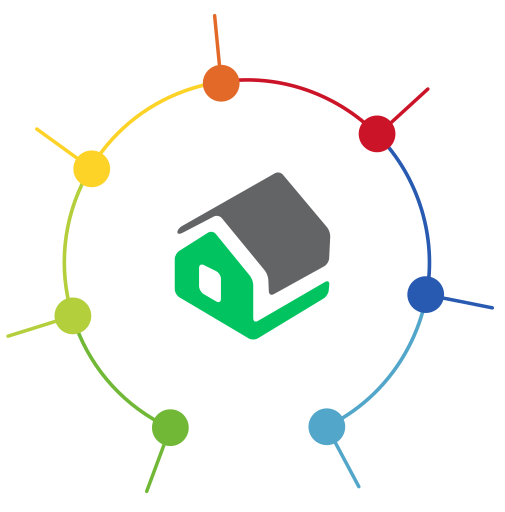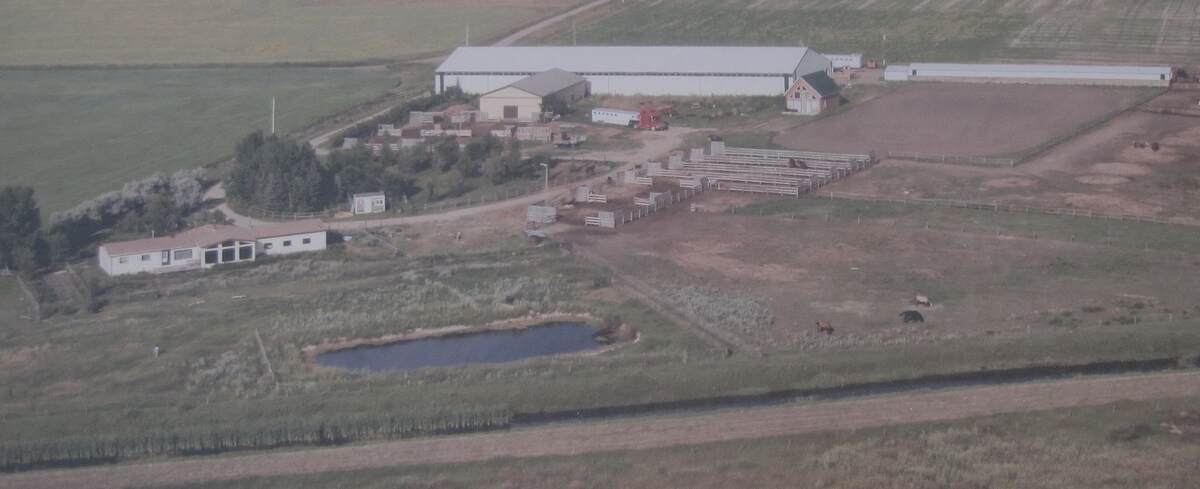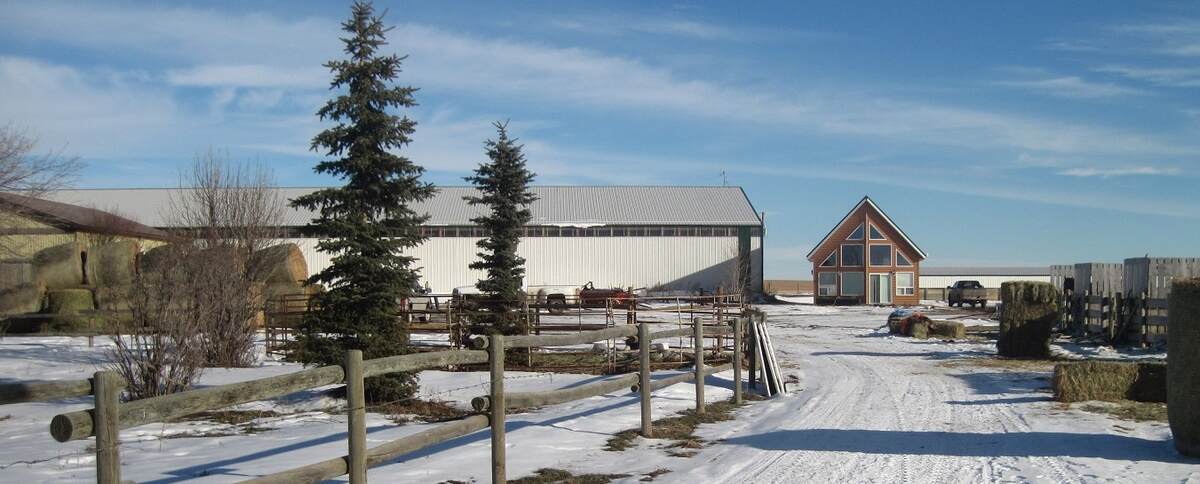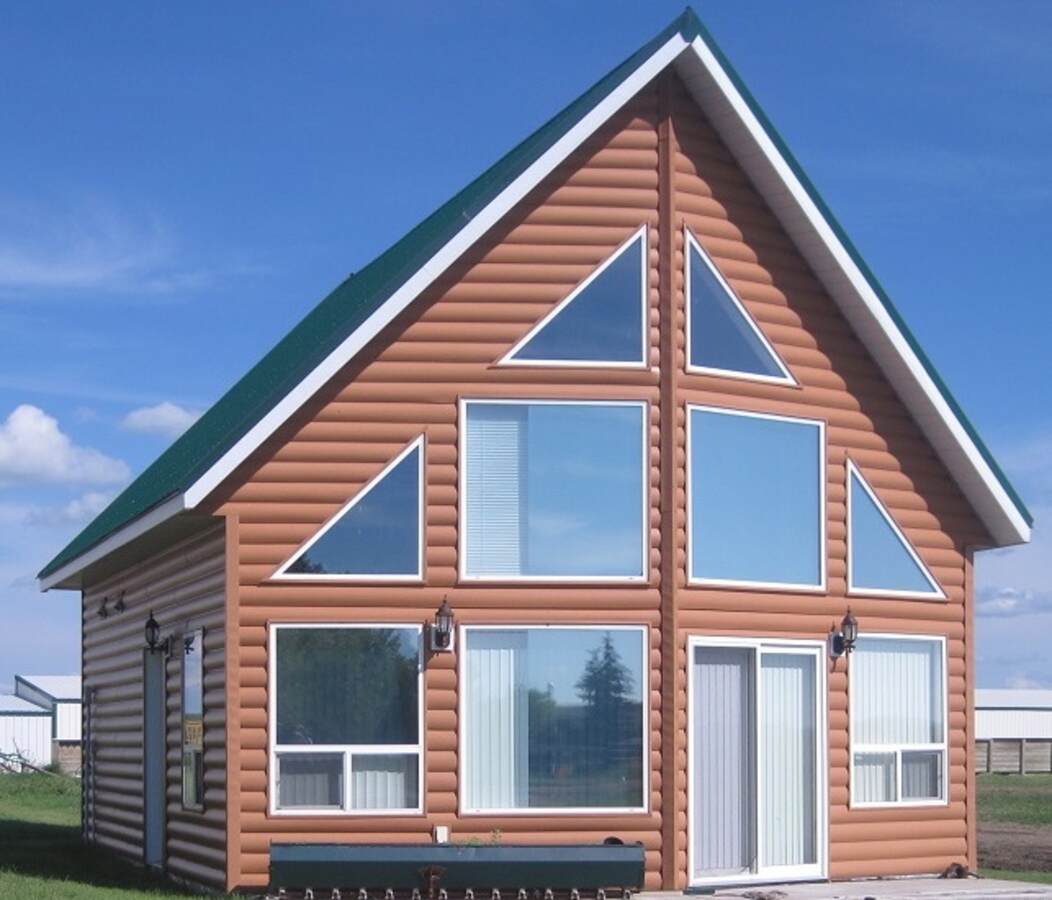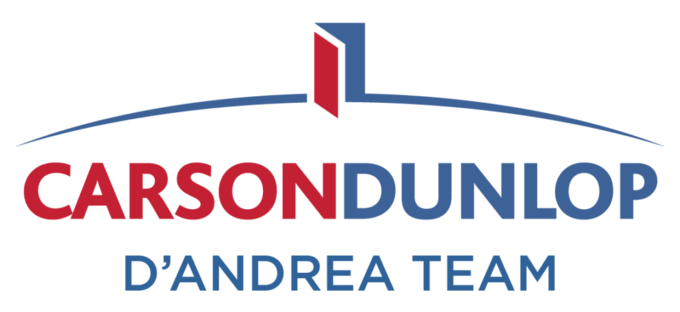Farm For Sale in Wheatland County, AB
242044a Rge Rd 224
$1,450,000147 Acre Horse Property with Large Indoor Arena
This Seller is Buyer Agent Friendly
This seller is willing to negotiate commission with any real estate agent who brings an acceptable offer from a qualified buyer.
Contact Seller
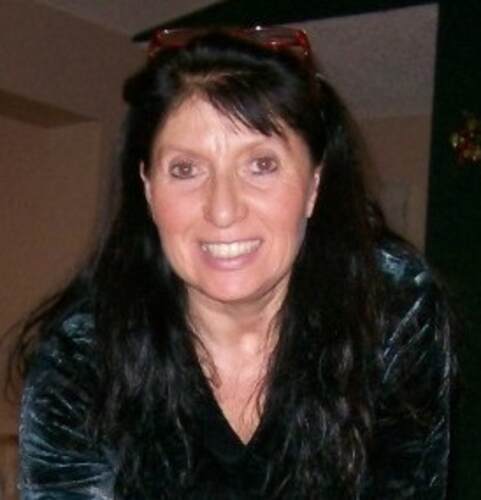
- Description
- Other Features
- Map Location
- Mortgage
- CONTACT SELLER
Property Description
146.88 Acre Equestrian Property with 102'x240' Indoor Arena, east of Calgary. It has 3 residences: a 711 sq ft Aframe, a 1924 sq ft bungalow, and a small apartment in the arena. The property is fenced and cross-fenced and very secluded with it's 1/2 mile driveway. Gorgeous views and miles of beautiful riding paths along the irrigation canal.
The property borders a small lake, has 4 large dugouts and 2 good producing water wells (6 and 10 gpm). A 102' X 240' X 16' Goodon INDOOR ARENA Built in 2006 - the riding area is 80' X 240' with ground suitable for Reining and a 22 'x 240' lean to on one side which has a tack area, wash rack, office, 3 piece bathroom with room for full sized washer/dryer and apartment . A 40'x 80' insulated barn on the west side of the indoor ARENA via a breezeway with 3 large foaling box stalls and 5 regular sized box stalls along with feed room with water and 12' x 20' tack room. A further 12' x 168' open faced pole shed with a large steel corral system extending from it with 7 auto waterers making this into 14 additional outside covered pens. There's a 150' x 300' outdoor arena, many large paddocks and 3 more auto waterers. Lots of Dog Kennels, including approx 40’x’40’x 6’h chain link run and a 7'x 14'x 8'h insulated & heated dog house. Approx 3 acres fenced for sheep, goats or dogs. Also a good setup for cattle. The new K-12 Wheatland Crossing school is less than 3 miles away.
711 sq ft A-frame with loft bedroom, built to code in 2007
Slab in-floor heat, 3 piece bathroom with walk-in glass block shower, New Wood Stove in 2022, Full size stacking washer & dryer, 6” antique oak laminate & tile, Insulated, Vinyl half-log siding for easy maintenance, Tin roof.
1924 sq ft residence [1985 modular with addition built in '85]:
4 bedrooms 1 ½ baths with a 3rd 3 piece gutted bathroom to be finished, Vaulted ceiling in living room, Old fashioned Wood and Coal Cook Stove in working condition, Rock wall wood-burning fireplace, Large, insulated & heated 2 car attached garage, New washer and gas dryer in 2021, 60'x16' cement patio with gas hookup to barbecue, and a 40'x 16' wooden deck off living room patio doors.
Both houses have their own septic tanks and fields
A water filter system that services both houses – easy to maintain and provides better than bottled quality water.
Apartment in the arena has 3 piece bath with room for a full size washer and dryer. Full sized refrigerator and stove, and apartment-size dishwasher, and Patio doors to a wood deck.
Possession: negotiable
Taxes: $2739
Directions: The pin on the MAP tab is in the correct place, however GPS directions don't seem to work for our address. From Strathmore go east on Hwy #1 for 20km (13 miles) then turn left (north) onto hwy 561 (you`ll see a sign that says Standard and Hussar), the road bends east again, stay on hwy 561 for approx 2 miles and turn left (north) on Range Road 224. Continue approx half a mile; our driveway is the first left; there are 3 blue signs at the end of our driveway and one is 242044A.
Call 403-607-7236
Strathmore, AB
Other Features
| LEVEL | ROOM | DIMENSIONS |
|---|---|---|
| Second Level | Bedroom - Primary |
2.84m x 3.20m
(9'4" x 10'6") |
| Main Level | 3pc Bathroom |
1.52m x 2.44m
(5'0" x 8'0") |
| Main Level | Kitchen |
3.66m x 3.66m
(12'0" x 12'0") |
| Main Level | Dining Room |
2.44m x 3.05m
(8'0" x 10'0") |
| Main Level | Living Room |
3.86m x 3.05m
(12'8" x 10'0") |
| Main Level | Laundry Room |
2.84m x 3.96m
(9'4" x 13'0") |
Map Location
Approximate Map Location*
242044a Rge Rd 224, Wheatland County, Alberta, Canada T1P 2G6
click here
* Each seller is responsible for ensuring that their map location is accurate. Please contact the seller directly if you have any questions.
Mortgage Calculator
This property is also on REALTOR.CA
LISTING #: A2072751 (click to view)
Contact Seller

The Basics
- Property Type: Farm / Acreage / Home-Based Business Potential / Land with Building(s) / Ranch
- Ad Type: For Sale
- Ownership: Freehold/Fee Simple
- Listing ID: 717456
Main Features
Square Feet
Lot Size
Annual Taxes
Parking
FEATURED SERVICES CANADA
Want to be featured here? Find out how.
