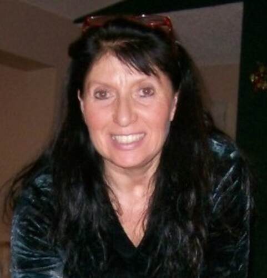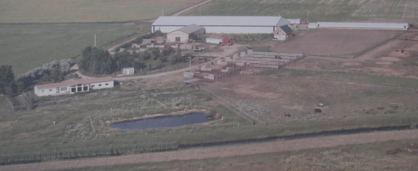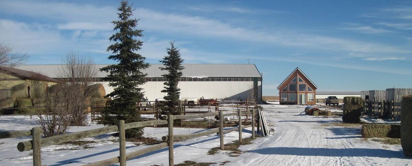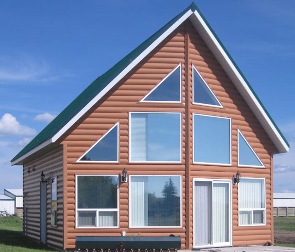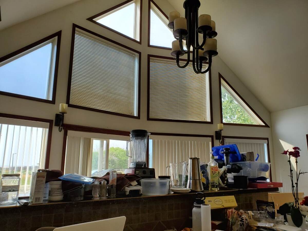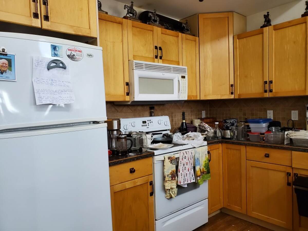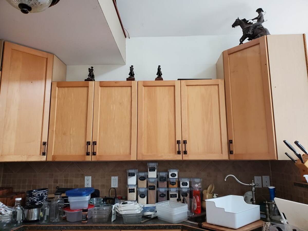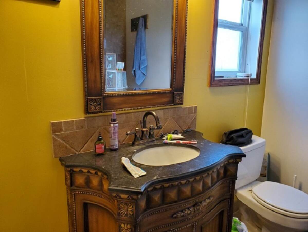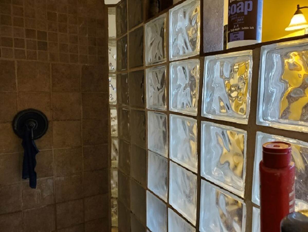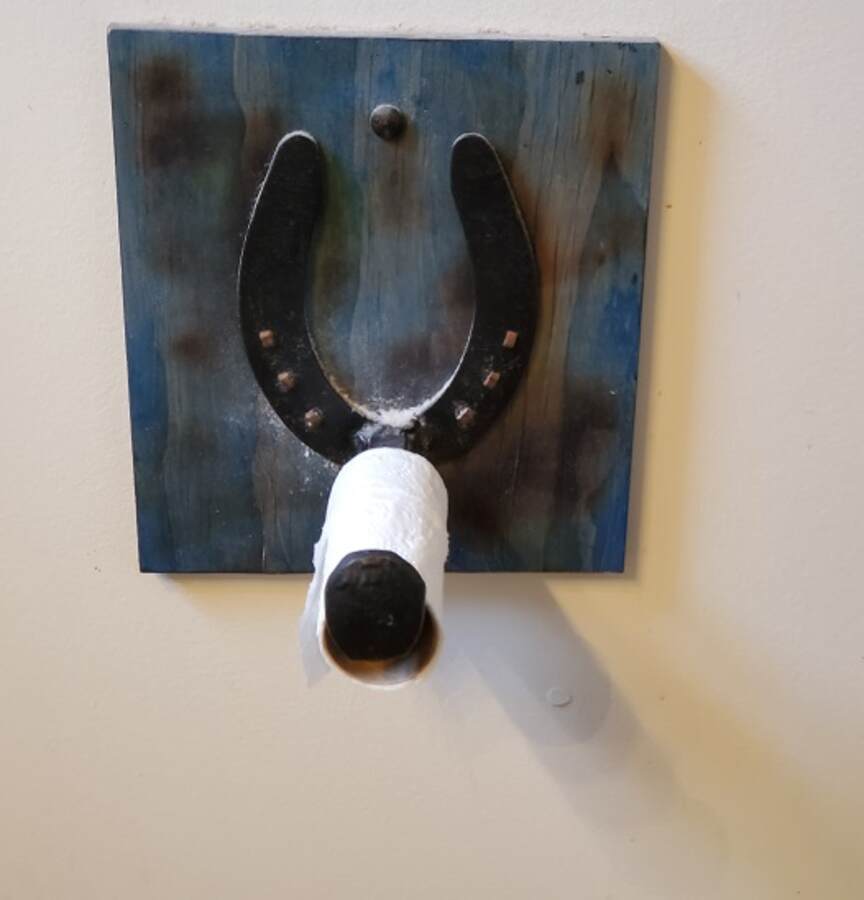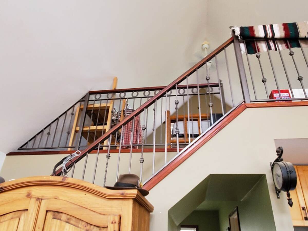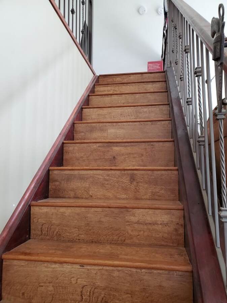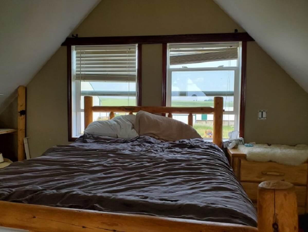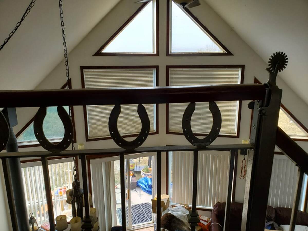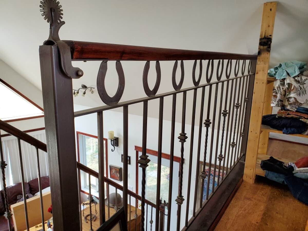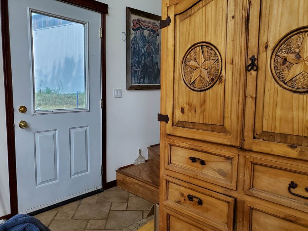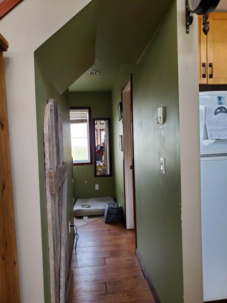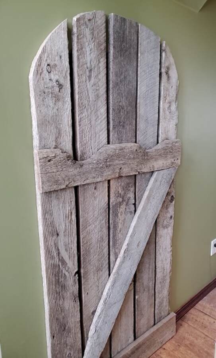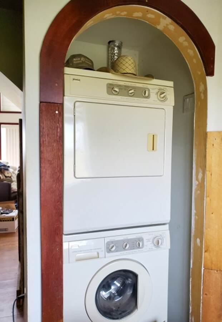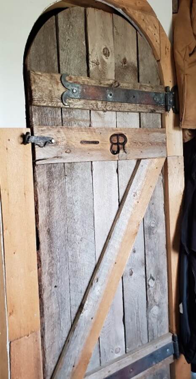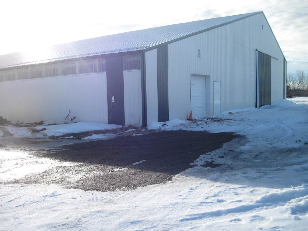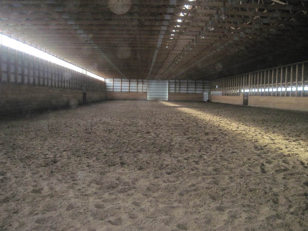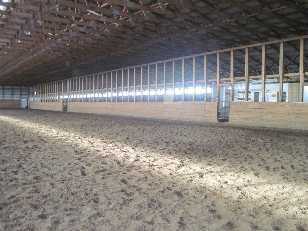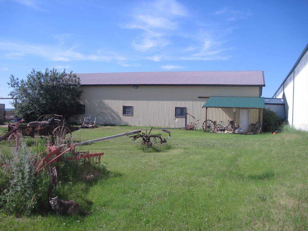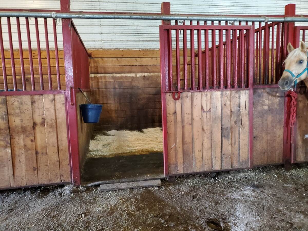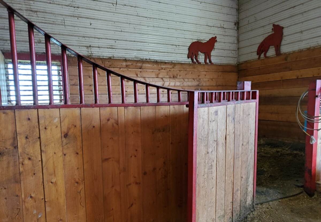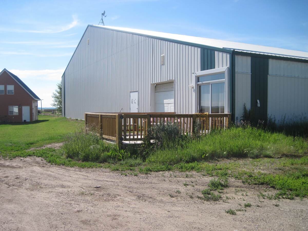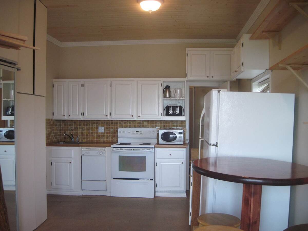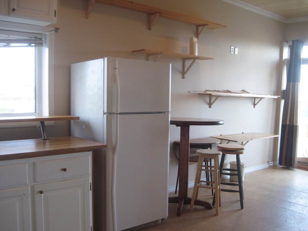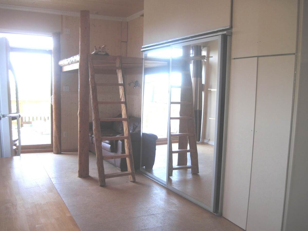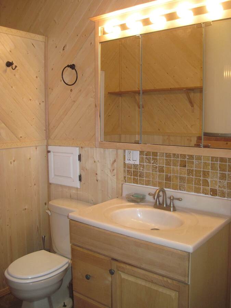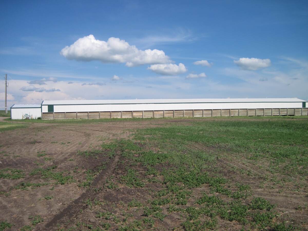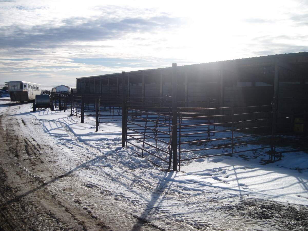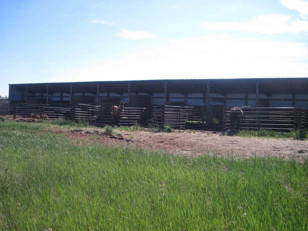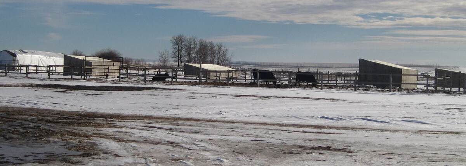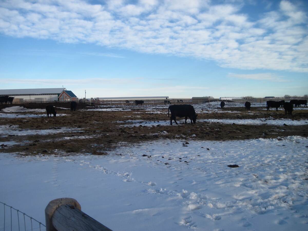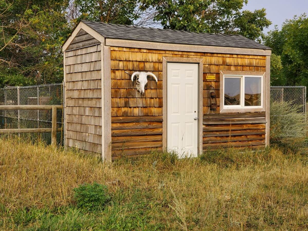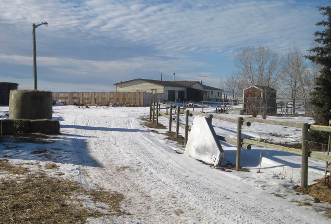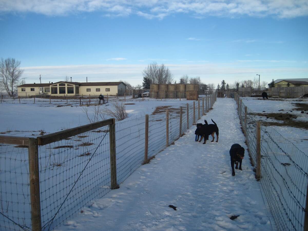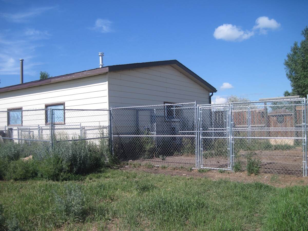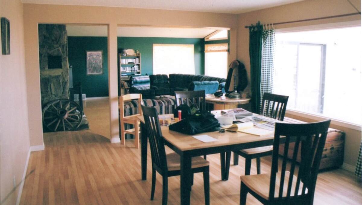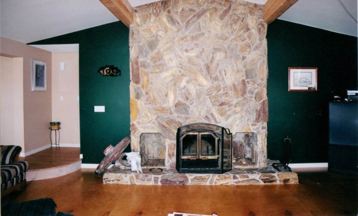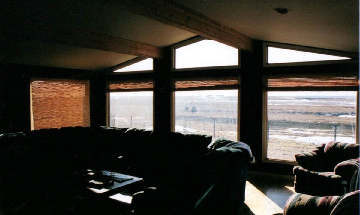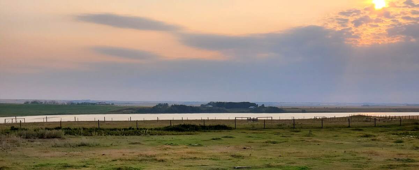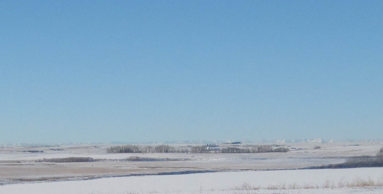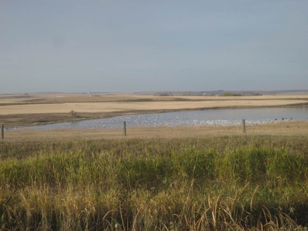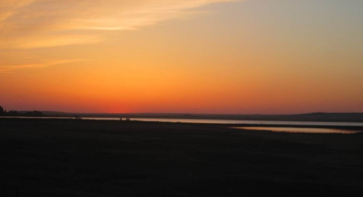Farm For Sale in Wheatland County, AB
242044a Rge Rd 224
147 Acre Horse Property with Large Indoor Arena
146.88 Acre Equestrian Property with 102'x240' Indoor Arena, east of Calgary. It has 3 residences: a 711 sq ft Aframe, a 1924 sq ft bungalow, and a small apartment in the arena. The property is fenced and cross-fenced and very secluded with it's 1/2 mile driveway. Gorgeous views and miles of beautiful riding paths along the irrigation canal.
The property borders a small lake, has 4 large dugouts and 2 good producing water wells (6 and 10 gpm). A 102' X 240' X 16' Goodon INDOOR ARENA Built in 2006 - the riding area is 80' X 240' with ground suitable for Reining and a 22 'x 240' lean to on one side which has a tack area, wash rack, office, 3 piece bathroom with room for full sized washer/dryer and apartment . A 40'x 80' insulated barn on the west side of the indoor ARENA via a breezeway with 3 large foaling box stalls and 5 regular sized box stalls along with feed room with water and 12' x 20' tack room. A further 12' x 168' open faced pole shed with a large steel corral system extending from it with 7 auto waterers making this into 14 additional outside covered pens. There's a 150' x 300' outdoor arena, many large paddocks and 3 more auto waterers. Lots of Dog Kennels, including approx 40’x’40’x 6’h chain link run and a 7'x 14'x 8'h insulated & heated dog house. Approx 3 acres fenced for sheep, goats or dogs. Also a good setup for cattle. The new K-12 Wheatland Crossing school is less than 3 miles away.
711 sq ft A-frame with loft bedroom, built to code in 2007
Slab in-floor heat, 3 piece bathroom with walk-in glass block shower, New Wood Stove in 2022, Full size stacking washer & dryer, 6” antique oak laminate & tile, Insulated, Vinyl half-log siding for easy maintenance, Tin roof.
1924 sq ft residence [1985 modular with addition built in '85]:
4 bedrooms 1 ½ baths with a 3rd 3 piece gutted bathroom to be finished, Vaulted ceiling in living room, Old fashioned Wood and Coal Cook Stove in working condition, Rock wall wood-burning fireplace, Large, insulated & heated 2 car attached garage, New washer and gas dryer in 2021, 60'x16' cement patio with gas hookup to barbecue, and a 40'x 16' wooden deck off living room patio doors.
Both houses have their own septic tanks and fields
A water filter system that services both houses – easy to maintain and provides better than bottled quality water.
Apartment in the arena has 3 piece bath with room for a full size washer and dryer. Full sized refrigerator and stove, and apartment-size dishwasher, and Patio doors to a wood deck.
Possession: negotiable
Taxes: $2739
Directions: The pin on the MAP tab is in the correct place, however GPS directions don't seem to work for our address. From Strathmore go east on Hwy #1 for 20km (13 miles) then turn left (north) onto hwy 561 (you`ll see a sign that says Standard and Hussar), the road bends east again, stay on hwy 561 for approx 2 miles and turn left (north) on Range Road 224. Continue approx half a mile; our driveway is the first left; there are 3 blue signs at the end of our driveway and one is 242044A.
Call 403-607-7236
Strathmore, AB
(9'4" x 10'6")
(5'0" x 8'0")
(12'0" x 12'0")
(8'0" x 10'0")
(12'8" x 10'0")
(9'4" x 13'0")

6.00%
Current Variable Rate6.95%
Current Prime RateProperty Features
Listing ID: 717456
Location
Bathroom Types
Extra Features
Mortgage Calculator

Would you like a mortgage pre-authorization? Make an appointment with a Dominion advisor today!
Book AppointmentPhoto/Video & Virtual Tours
Airdrie, Banff, Bearspaw, Black Diamond, Bragg Creek, Calgary, Canmore, Chestermere, Cochrane, High River

Virtual Tour Calgary Photography
RMS starting at $149, 360 Virtual Tours - Floor Plans - Virtual Staging - Drone
Calgary's Best Real Estate Photography learn moreMontorio Homes
Your Budget - Your Lifestyle - Your Build - Starts Right Here!
We CUSTOM'er Build Every Home! learn moreMortgage & Financing
Devon, Edmonton, Leduc, Sherwood Park, Spruce Grove, St. Albert, Stony Plain, Strathcona County, Thorsby

DREAMWEST INVESTMENTS
Start building equity in your dream home today.
Rent to Own with Dreamwest Today! learn moreMaloff Contracting LTD
LICENSED - 2-5-10 HOME WARRANTY!
WELCOME TO MALOFF CONTRACTING LTD learn moreFEATURED SERVICES CANADA
Want to be featured here? Find out how.

 View on REALTOR.ca
View on REALTOR.ca
