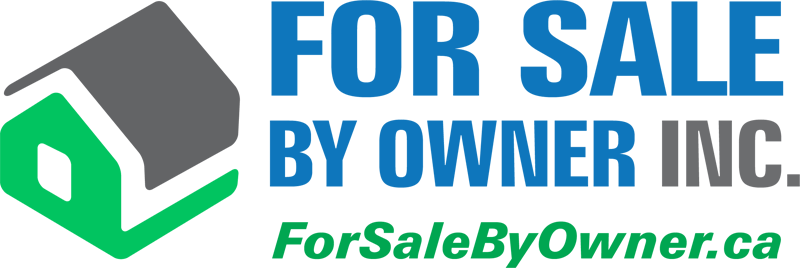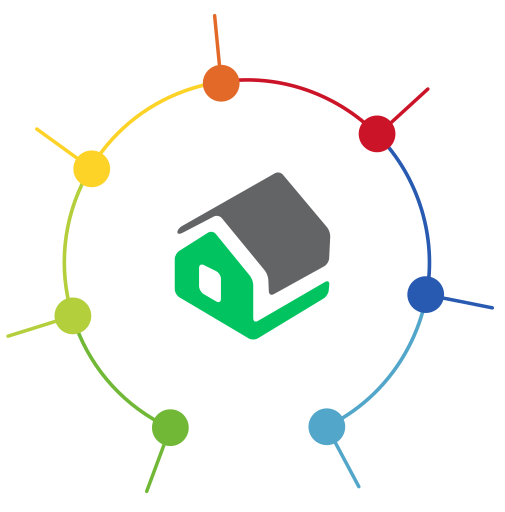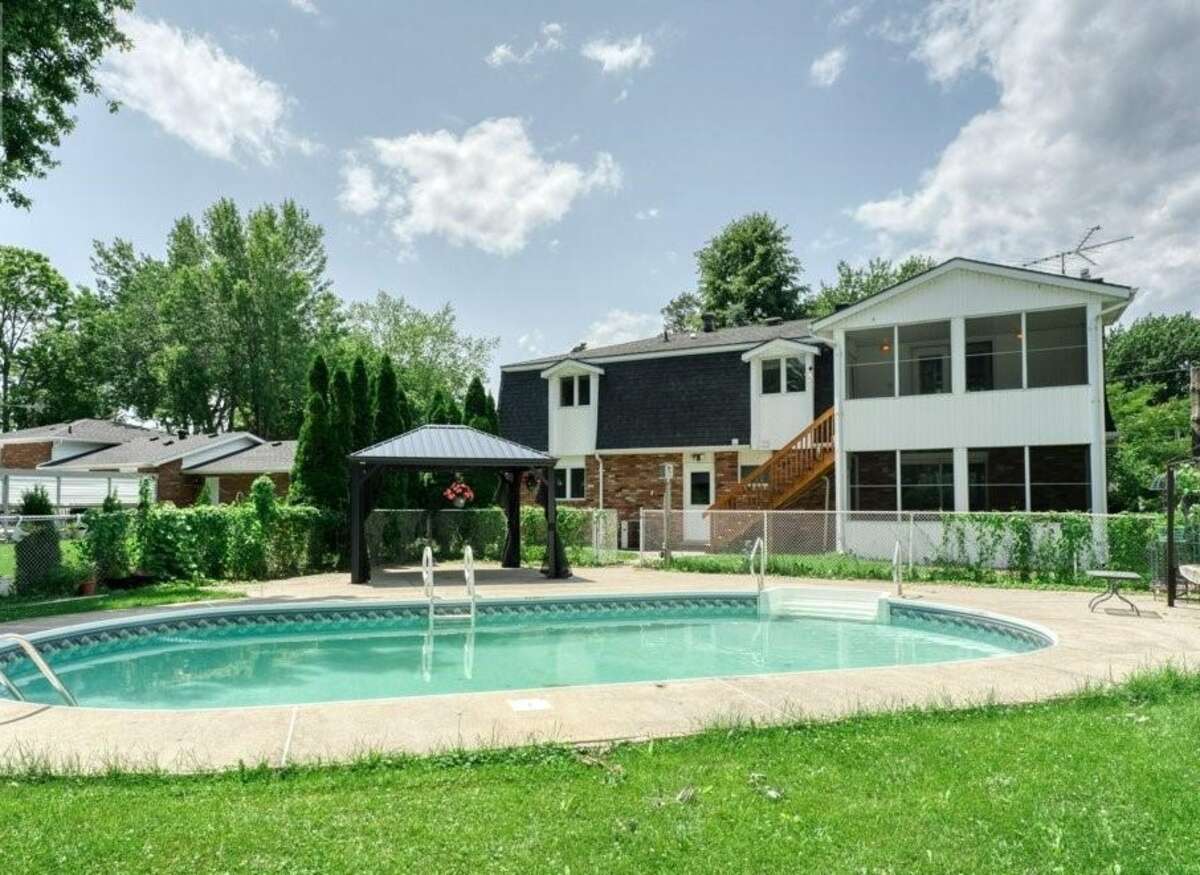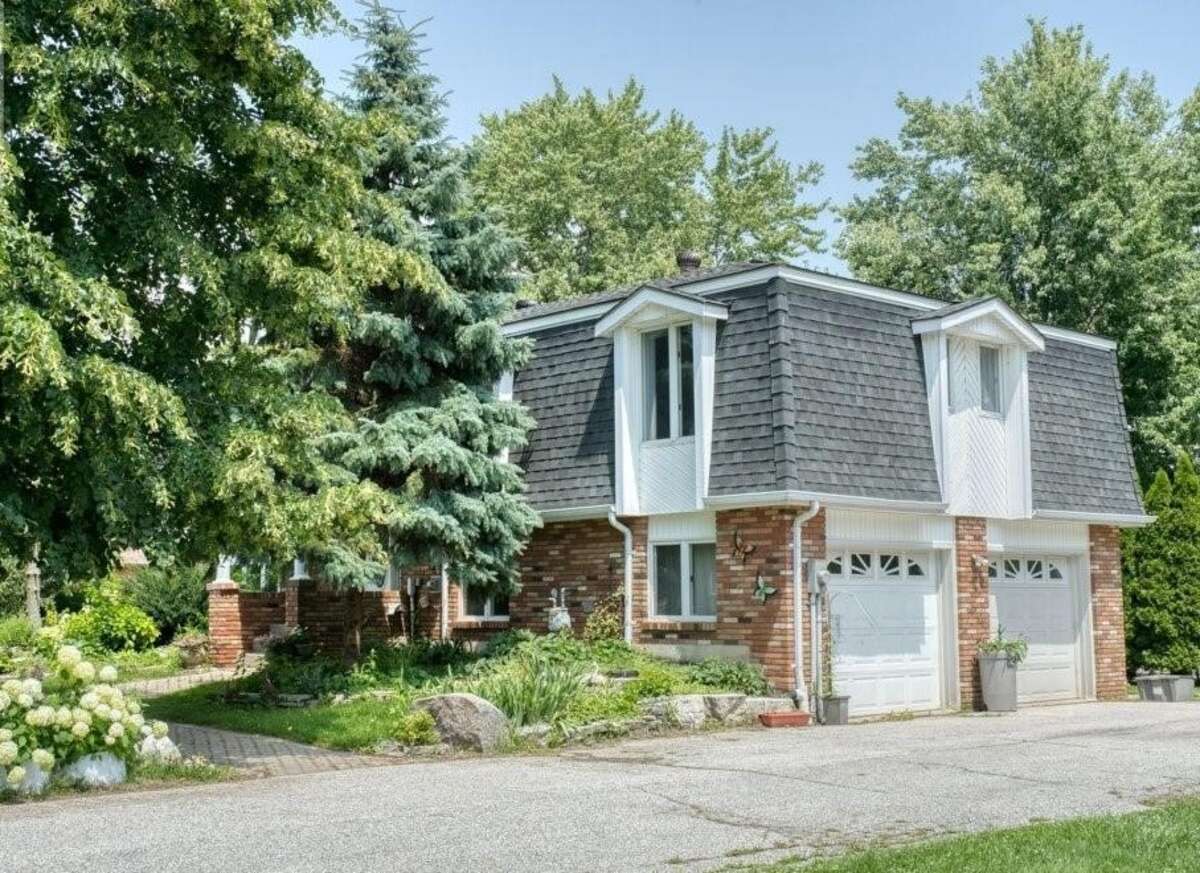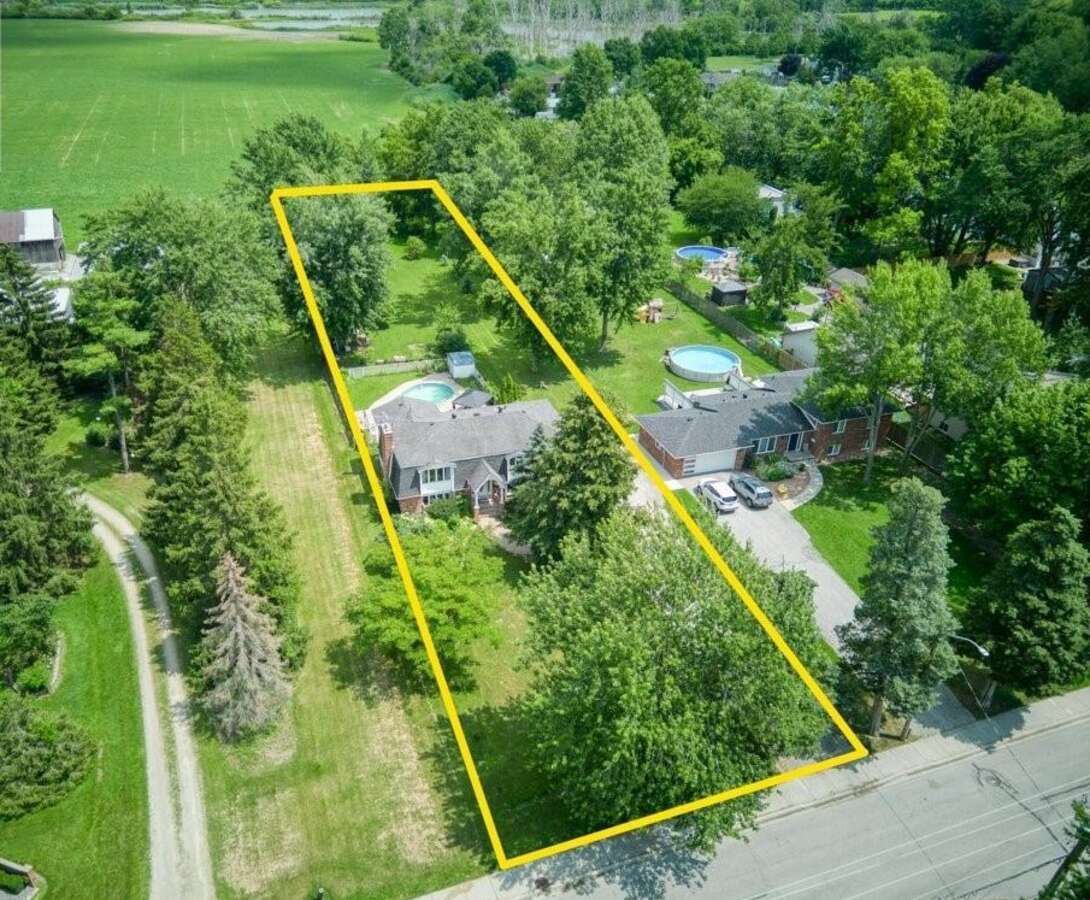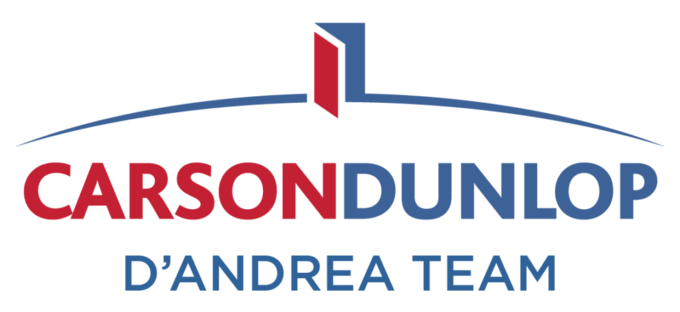House For Sale in Amherstburg, ON
1623 Front Road South
$675,000This Seller is Buyer Agent Friendly
This seller is willing to negotiate commission with any real estate agent who brings an acceptable offer from a qualified buyer.
- Description
- Other Features
- Map Location
- Mortgage
- CONTACT SELLER
Property Description
Exclusive access to the private neighborhood beach just a minute's walk away. This home is a must have.
Features modern amenities including a new laundry set, new dishwasher, two large fridges, two microwaves, one electric stove, and a central vacuum.
The lower level boasts a spacious family room with a full bath and a kitchenette, previously used as a separate unit for our son. Two enclosed porches with screens can be closed to function as a sunroom or additional living space.
Enjoy a heated in-ground swimming pool and two garage doors with a driveway that accommodates up to 10 cars on almost an acre of land. A fire permit is in place for the fire pit.
The main level offers elevated views of the land, swimming pool, and breathtaking sunrise, creating a perfect setting for morning coffee. In the evenings, relish the sunset at the nearby beach with a cup of tea.
The neighborhood is known for its friendly and quiet atmosphere.
Other Features
| LEVEL | ROOM | DIMENSIONS |
|---|---|---|
| Main Level | Bedroom - Primary |
3.89m x 4.11m
(12'9" x 13'6") |
| Main Level | Bedroom |
4.04m x 3.02m
(13'3" x 9'11") |
| Main Level | Bedroom |
3.00m x 3.02m
(9'10" x 9'11") |
| Main Level | Dining Room |
2.97m x 4.44m
(9'9" x 14'7") |
| Main Level | Kitchen |
3.30m x 3.25m
(10'10" x 10'8") |
| Main Level | Living Room |
4.52m x 5.33m
(14'10" x 17'6") |
| Main Level | 5pc Bathroom |
2.29m x 2.39m
(7'6" x 7'10") |
| Main Level | Covered Porch |
1.83m x 4.44m
(6'0" x 14'7") |
| Other | Covered Porch |
1.83m x 4.44m
(6'0" x 14'7") |
| Other | 3pc Bathroom |
1.60m x 2.13m
(5'3" x 7'0") |
| Other | Kitchen |
1.78m x 2.13m
(5'10" x 7'0") |
| Other | Living Room |
7.37m x 5.21m
(24'2" x 17'1") |
| Other | Garage - Attached |
7.39m x 6.76m
(24'3" x 22'2") |
| Other | Laundry Room |
2.46m x 3.84m
(8'1" x 12'7") |
Map Location
Approximate Map Location*
1623 Front Road South, Amherstburg, Ontario, Canada N9V 2M7
click here
* Each seller is responsible for ensuring that their map location is accurate. Please contact the seller directly if you have any questions.
Mortgage Calculator
This property is also on REALTOR.CA
LISTING #: X8123254 (click to view)
The Basics
- Property Type: House / Home-Based Business Potential
- Ad Type: For Sale
- Ownership: Freehold/Fee Simple
- Listing ID: 358981
Main Features
Square Feet
Lot Size
Annual Taxes
Parking
FEATURED SERVICES CANADA
Want to be featured here? Find out how.
