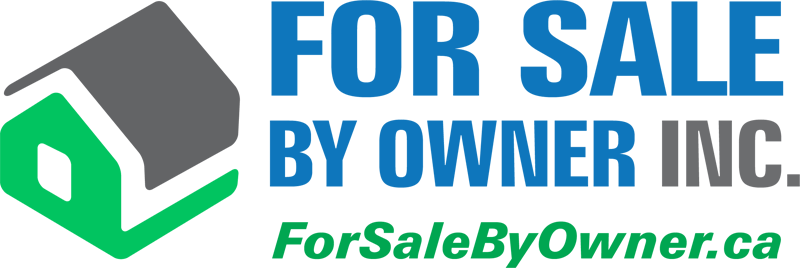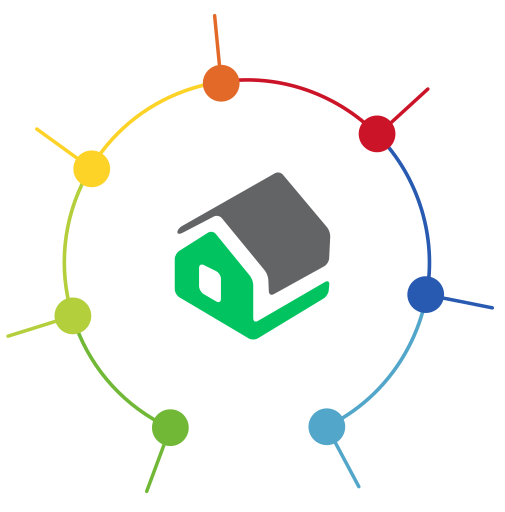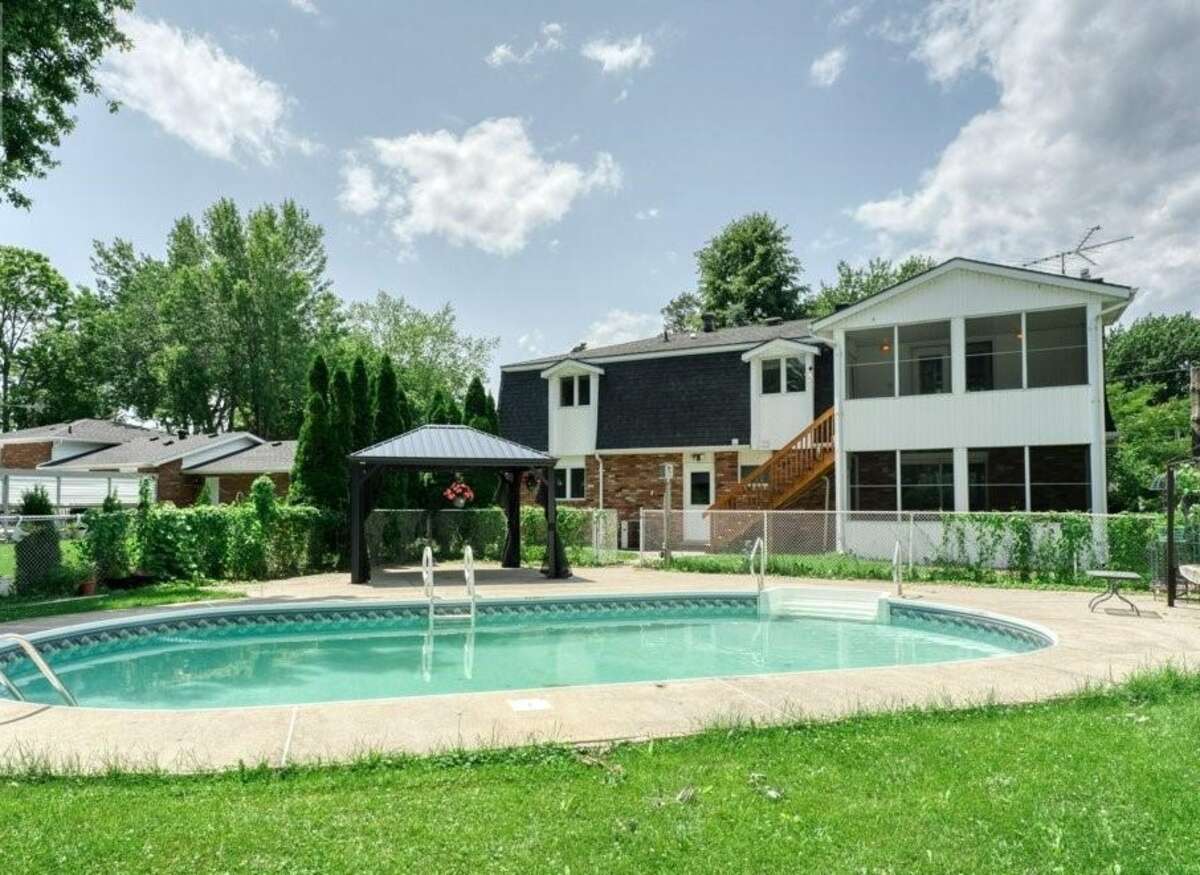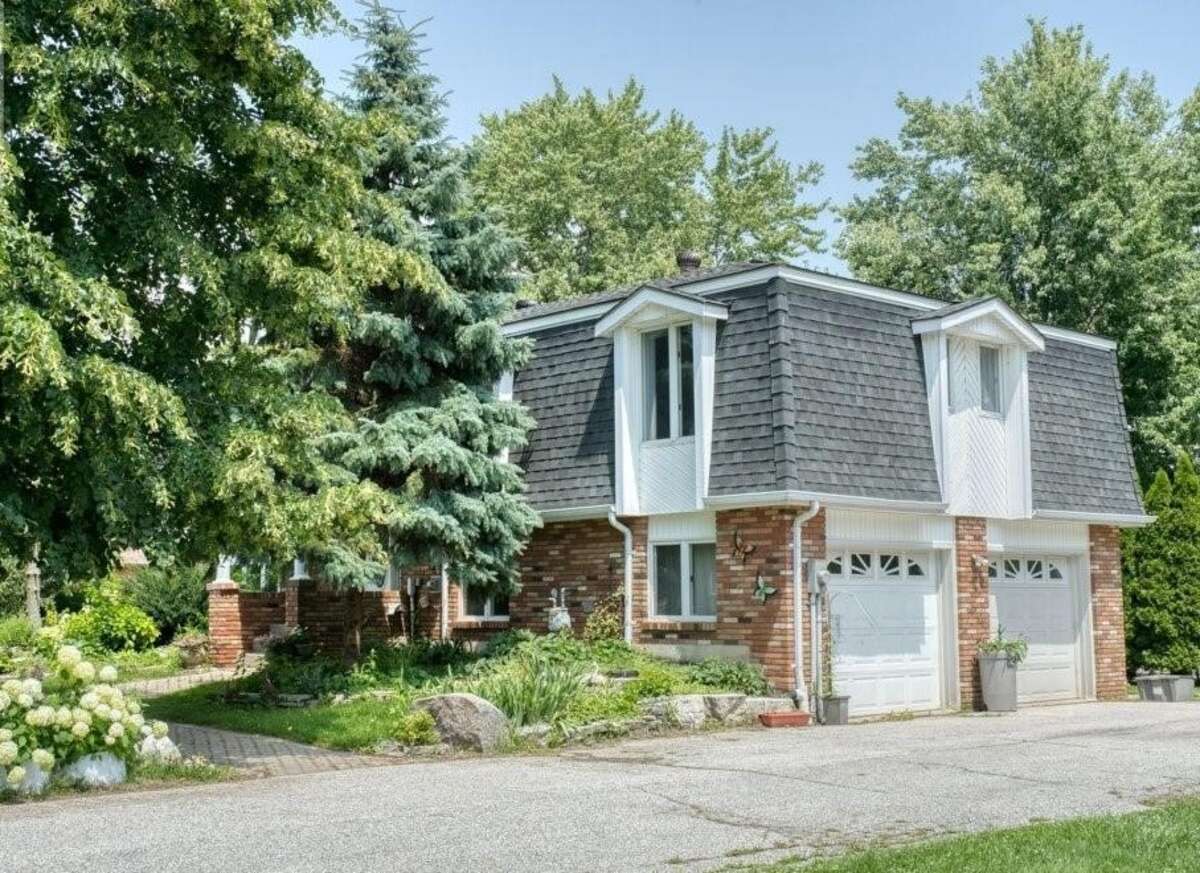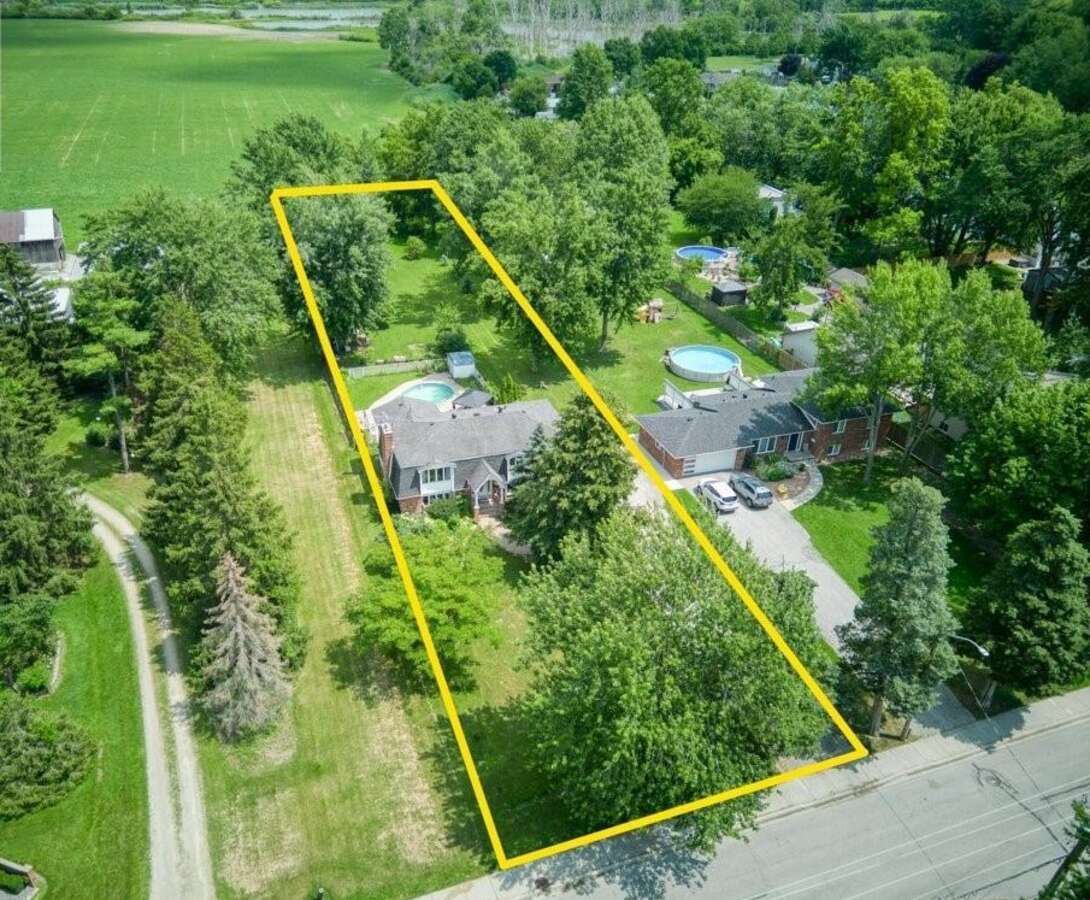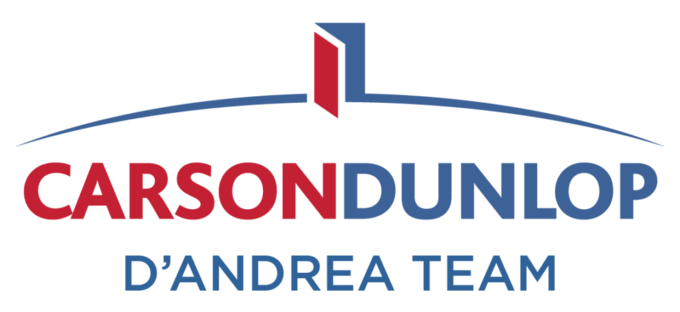House For Sale in Amherstburg, ON
1623 Front Road South
$675,000This Seller is Buyer Agent Friendly
This seller is willing to negotiate commission with any real estate agent who brings an acceptable offer from a qualified buyer.
- Description
- Other Features
- Map Location
- CONTACT SELLER
Property Description
Exclusive access to the private neighborhood beach just a minute's walk away. This home is a must have.
Features modern amenities including a new laundry set, new dishwasher, two large fridges, two microwaves, one electric stove, and a central vacuum.
The lower level boasts a spacious family room with a full bath and a kitchenette, previously used as a separate unit for our son. Two enclosed porches with screens can be closed to function as a sunroom or additional living space.
Enjoy a heated in-ground swimming pool and two garage doors with a driveway that accommodates up to 10 cars on almost an acre of land. A fire permit is in place for the fire pit.
The main level offers elevated views of the land, swimming pool, and breathtaking sunrise, creating a perfect setting for morning coffee. In the evenings, relish the sunset at the nearby beach with a cup of tea.
The neighborhood is known for its friendly and quiet atmosphere.
Other Features
| LEVEL | ROOM | DIMENSIONS |
|---|---|---|
| Main Level | Bedroom - Primary |
3.89m x 4.11m
(12'9" x 13'6") |
| Main Level | Bedroom |
4.04m x 3.02m
(13'3" x 9'11") |
| Main Level | Bedroom |
3.00m x 3.02m
(9'10" x 9'11") |
| Main Level | Dining Room |
2.97m x 4.44m
(9'9" x 14'7") |
| Main Level | Kitchen |
3.30m x 3.25m
(10'10" x 10'8") |
| Main Level | Living Room |
4.52m x 5.33m
(14'10" x 17'6") |
| Main Level | 5pc Bathroom |
2.29m x 2.39m
(7'6" x 7'10") |
| Main Level | Covered Porch |
1.83m x 4.44m
(6'0" x 14'7") |
| Other | Covered Porch |
1.83m x 4.44m
(6'0" x 14'7") |
| Other | 3pc Bathroom |
1.60m x 2.13m
(5'3" x 7'0") |
| Other | Kitchen |
1.78m x 2.13m
(5'10" x 7'0") |
| Other | Living Room |
7.37m x 5.21m
(24'2" x 17'1") |
| Other | Garage - Attached |
7.39m x 6.76m
(24'3" x 22'2") |
| Other | Laundry Room |
2.46m x 3.84m
(8'1" x 12'7") |
Map Location
Approximate Map Location*
1623 Front Road South, Amherstburg, Ontario, Canada N9V 2M7
click here
* Each seller is responsible for ensuring that their map location is accurate. Please contact the seller directly if you have any questions.
The Basics
- Property Type: House / Home-Based Business Potential
- Ad Type: For Sale
- Ownership: Freehold/Fee Simple
- Listing ID: 358981
Main Features
Square Feet
Lot Size
Annual Taxes
Parking
Contact Seller
FEATURED SERVICES CANADA
Want to be featured here? Find out how.
