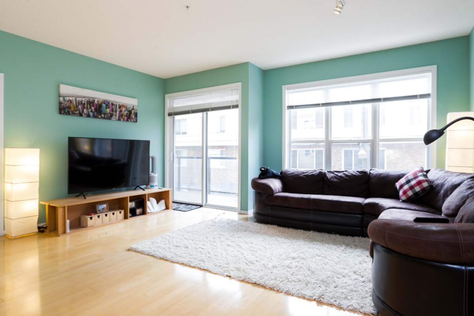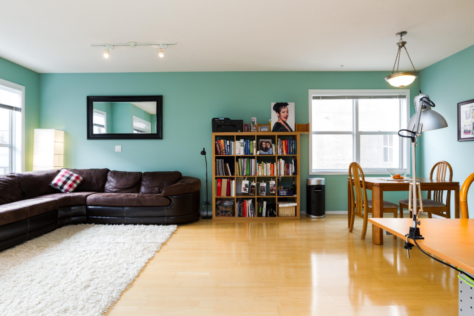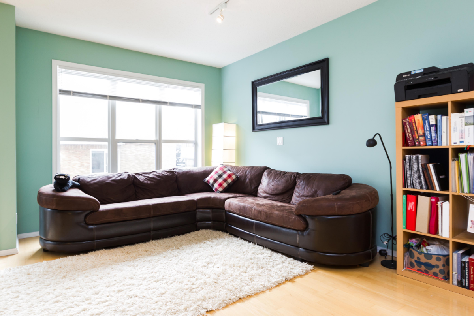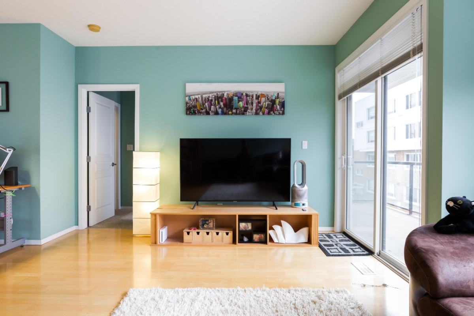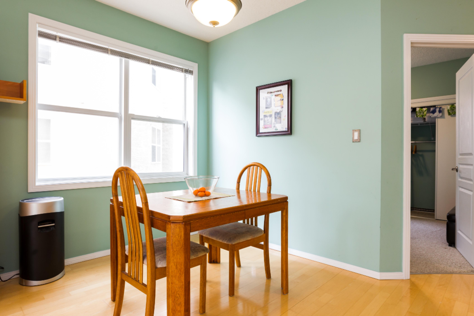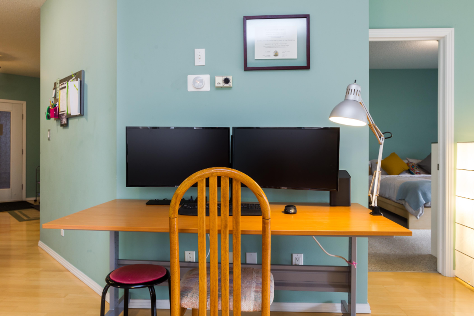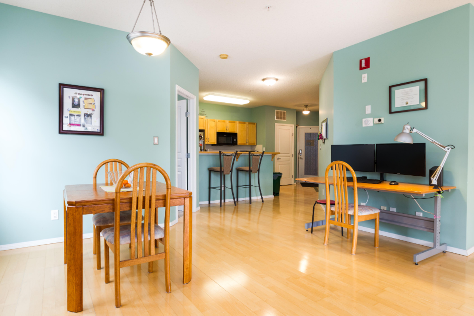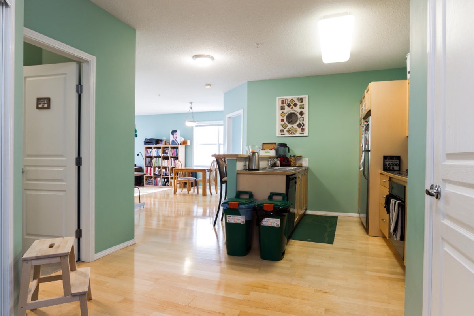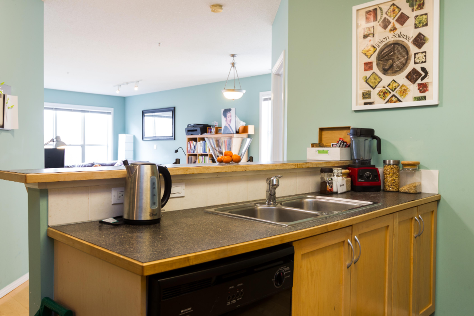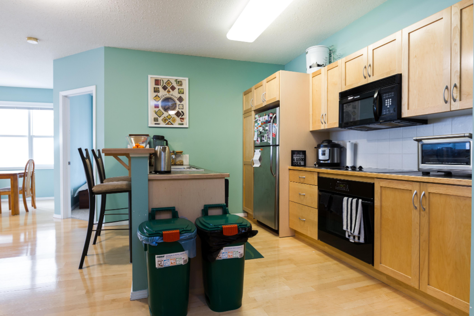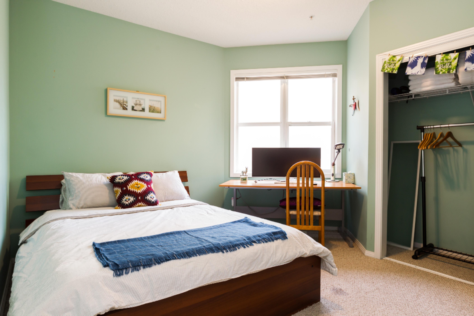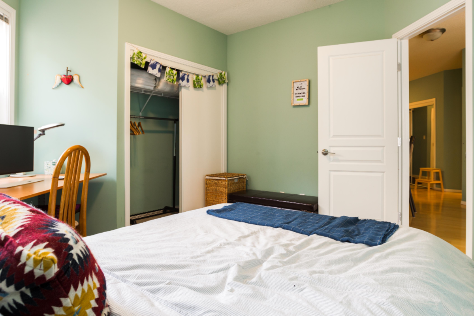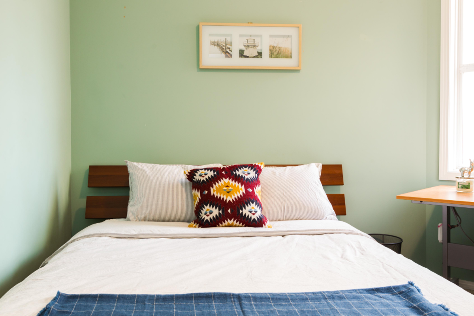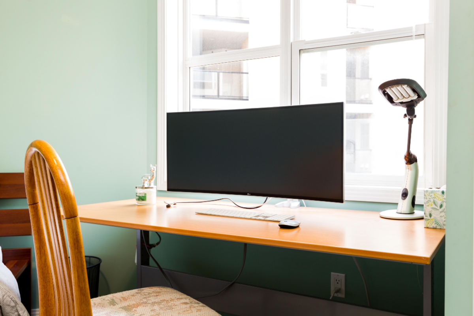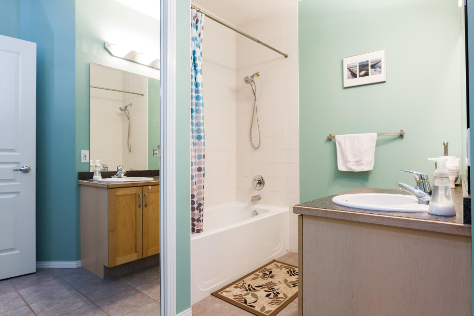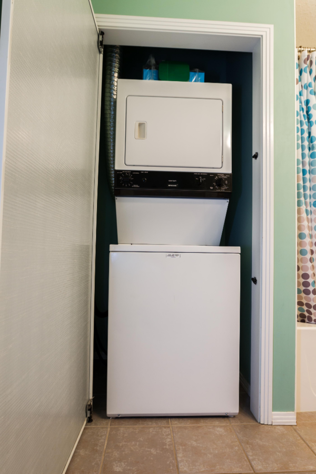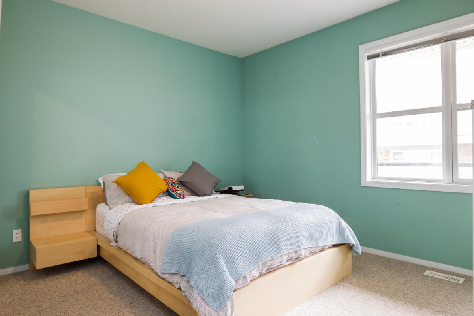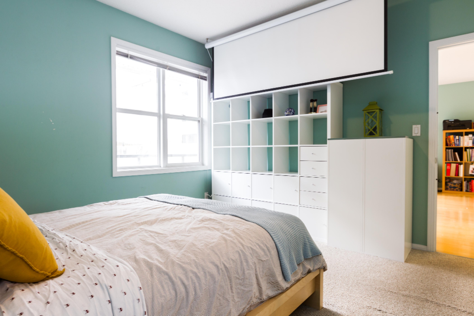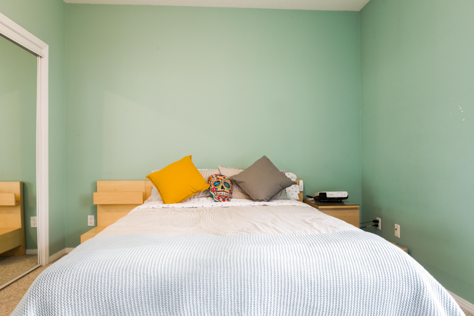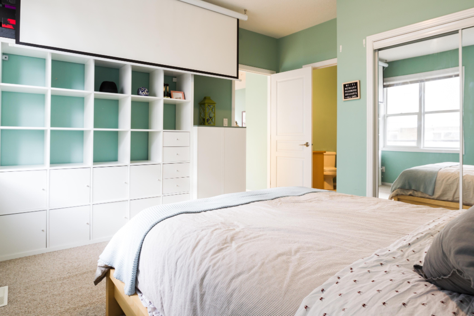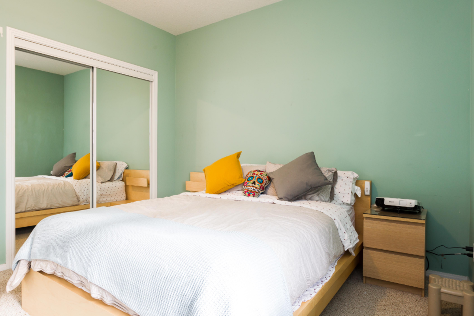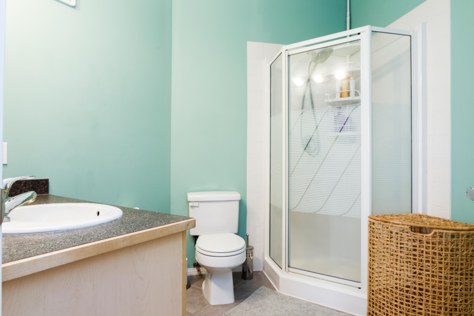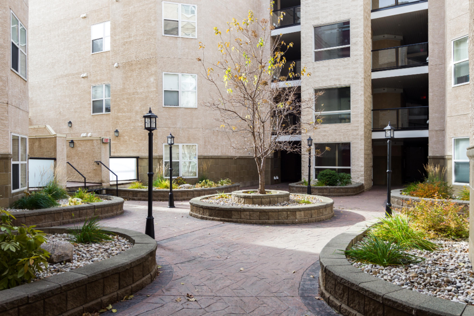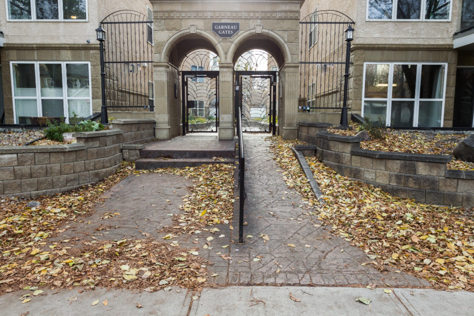Condo For Sale in Edmonton, AB
307, 11025 83 Ave NW
2 Br + 2 Ba Garneau Condo | Close to U of A, Whyte
Beautiful, modern, spacious 2 BDR Garneau Condo - Southside at 83 Ave and 110 Street – just steps from Whyte Ave, U of A, U of A Hospital, Kaye Clinic, Cross Cancer Institute
AVAILABLE NOW.
This condo is situated in the desirable Southside Garneau neighbourhood, and is tailor-made for someone seeking the best lifestyle Edmonton has to offer. Located on the third floor of the five-storey, family friendly Garneau Gates, this 1055 sq.ft. space with 9’ ceilings includes 2 bedrooms, 2 bathroom, kitchen w/ dishwasher & appliances, In-suite washer dryer, and + 100 sq. ft. balcony.
Walk Score: 90 (Walker's Paradise) Transit Score: 63 (Good Transit)
Features:
- Open-concept design main area boasts maple-laminate flooring.
- 9' ceilings throughout
- A comfortable kitchen with a raised island, maple cabinets and plenty of storage, stainless steel double-sink, garburator, ceramic cooktop stove, over-the-range microwave that vents outdoors, and built-in dishwasher.
- In-suite washer/dryer
- On Demand Hot Water (never run out of hot water again)
- Spacious living room w/ large windows opening onto your balcony with plenty of natural light
- Digital programmable thermostat to maximize energy conservation
- Carpeted master bedroom, mirrored closet w/ four levels of wire shelving
- Ensuite bathroom with separate shower
- Second carpeted bedroom w/ closet
- 100 sq. foot balcony w/ track lighting and gas BBQ hook-up
- Underground heated parking, with private stall and 8.5'x2.5'x7' storage cage
- Secured access throughout the building, including key-lock elevator and extra high fencing
- Exterior hallways for additional privacy, and an open-air central courtyard for enhanced living.
Whether you use public transit, drive, cycle, or walk, you’ll find yourself minutes from work or recreation. You’re never far from major thoroughfares or public transit routes, including key bus lines and LRT stations. Downtown, Whyte Avenue, the U of A, community playgrounds and the River Valley--not to mention the most comprehensive medical facilities this province has to offer--are all within easy reach. Meanwhile, Safeway, Shoppers, major banks and other amenities are just down the street.
Don’t wait! This top-tier condo is sure to go quickly!
(14'0" x 11'0")
(12'0" x 10'0")
(9'0" x 7'0")
(7'0" x 6'0")
(10'0" x 10'0")
(17'0" x 12'0")
(13'0" x 8'0")
(13'6" x 6'0")

6.00%
Current Variable Rate6.95%
Current Prime RateProperty Features
Listing ID: 302569
Location
Bathroom Types
Mortgage Calculator

Would you like a mortgage pre-authorization? Make an appointment with a Dominion advisor today!
Book AppointmentMortgage & Financing
Devon, Edmonton, Leduc, Sherwood Park, Spruce Grove, St. Albert, Stony Plain, Strathcona County, Thorsby

DREAMWEST INVESTMENTS
Start building equity in your dream home today.
Rent to Own with Dreamwest Today! learn morePhoto/Video & Virtual Tours
Airdrie, Banff, Bearspaw, Black Diamond, Bragg Creek, Calgary, Canmore, Chestermere, Cochrane, High River

Virtual Tour Calgary Photography
RMS starting at $149, 360 Virtual Tours - Floor Plans - Virtual Staging - Drone
Calgary's Best Real Estate Photography learn moreMontorio Homes
Your Budget - Your Lifestyle - Your Build - Starts Right Here!
We CUSTOM'er Build Every Home! learn moreTR Hinan Contractors Inc.
Providing clients with exceptional construction value & expertise for decade
Southern Ontario Charm is Waiting! learn moreFEATURED SERVICES CANADA
Want to be featured here? Find out how.


