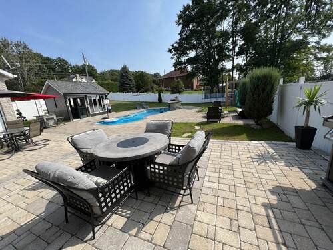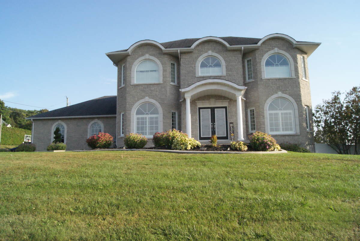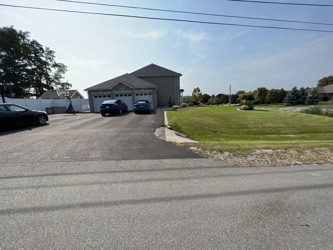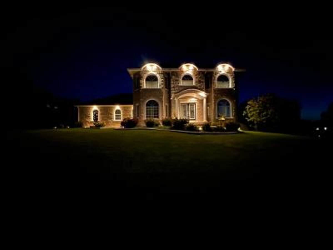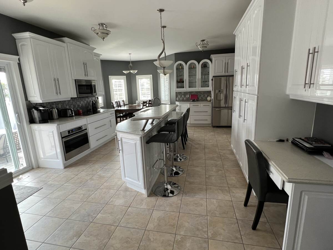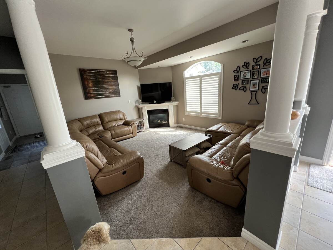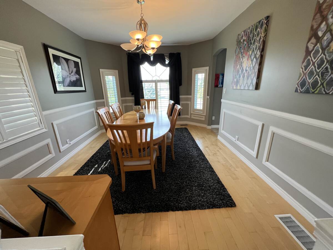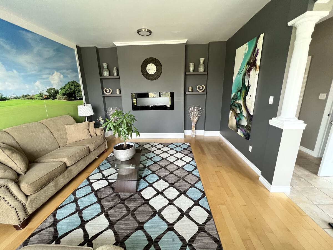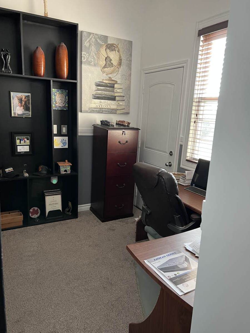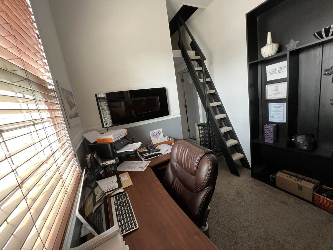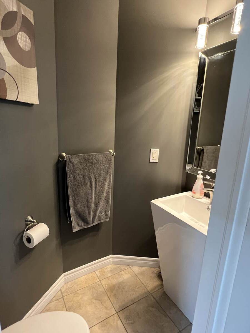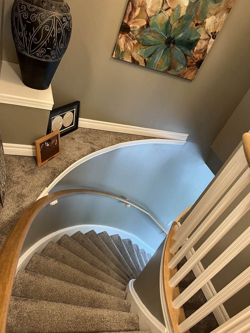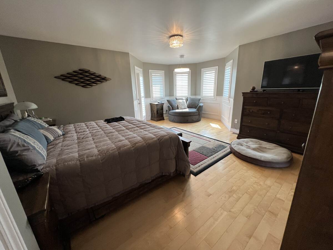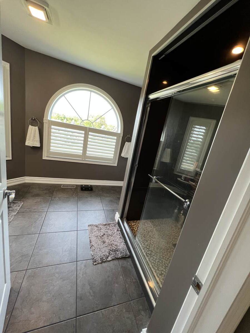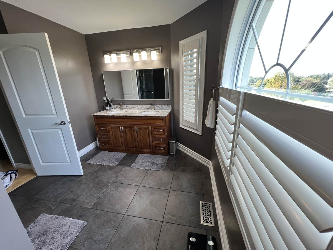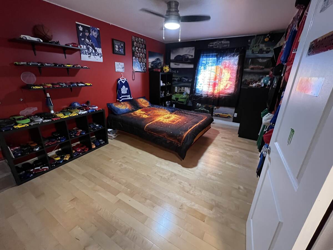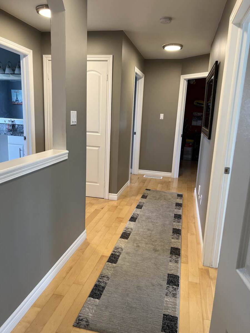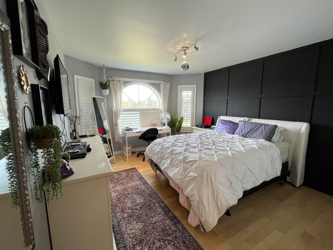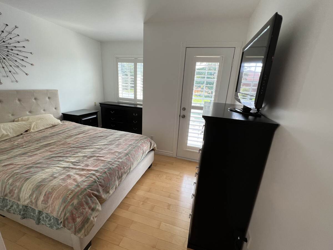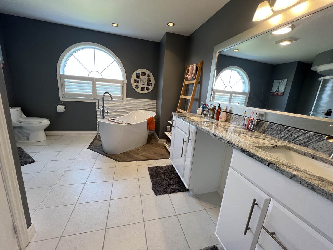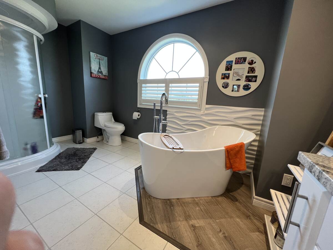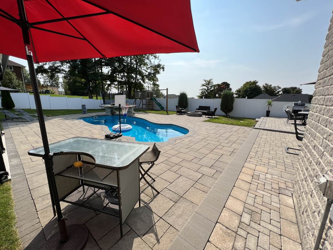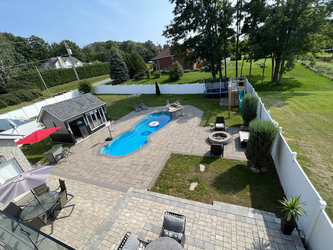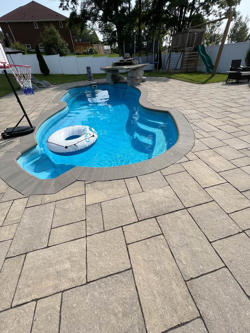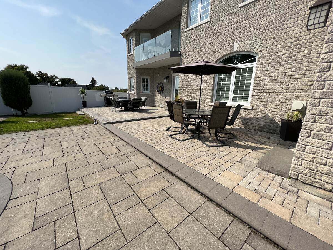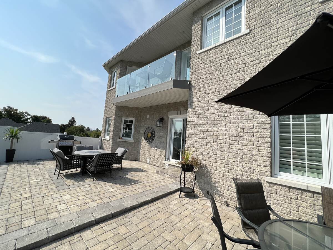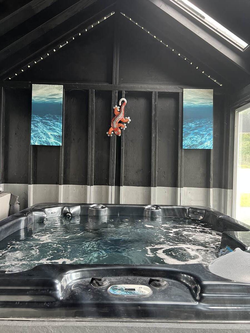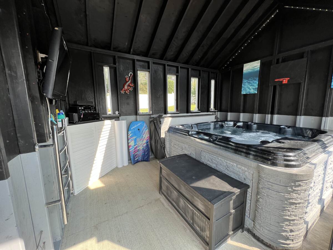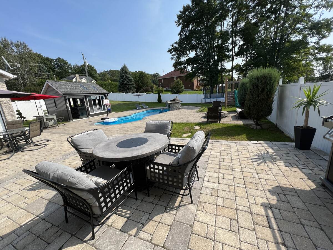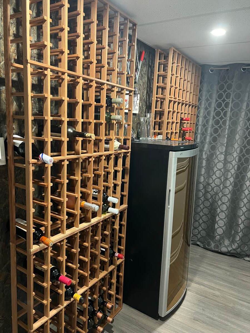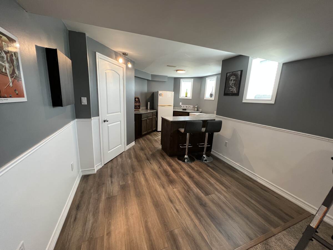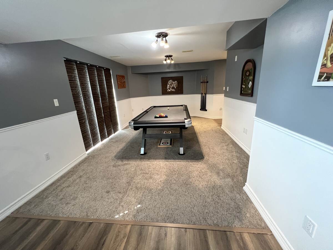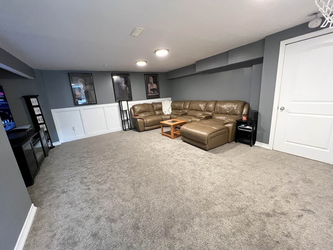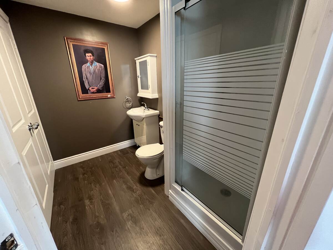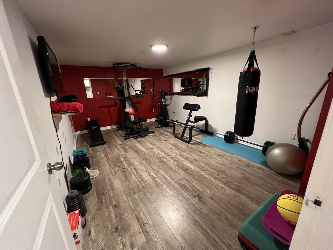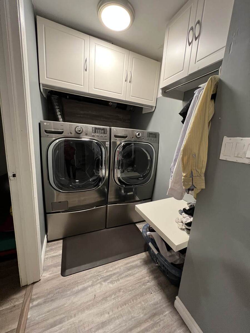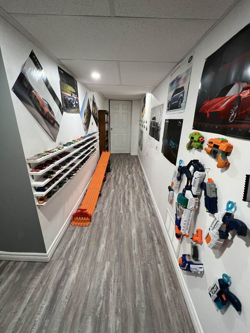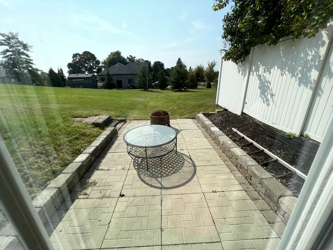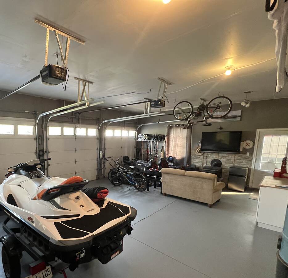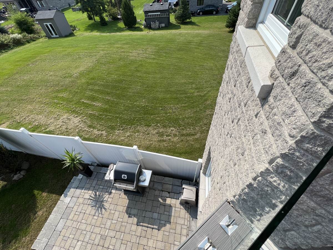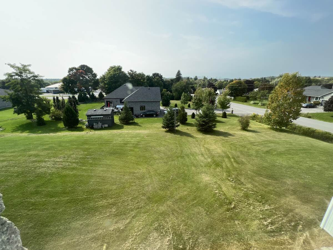House For Sale in Cobourg, ON
17 Sunset Dr
Everything you could want in your new home!
Everything you could want - all in one gorgeous home.
Tons of room for a large family/families
Located in Cobourg's forest hill estates, this stunning and immaculately maintained estate home is for sale with an incredible list of features and upgrades.
**Buyer is also able to build a 2nd home on the property if they choose to (great for growing families or as a rental).**
First impressions are everything and this home does not disappoint, it’s a stunning 2 storey Stone exterior with arched windows, arched roof lines and covered double door entry with custom glass doors. High end finishes throughout the home. There are new beautifully curbed gardens and a gorgeous custom designed interlock front entrance along with a huge paved driveway, triple car heated garage with custom doors and a sports area.
This property is large at approx. 165’ by 165’, it has Large side yard and also another Large and completely fenced super private backyard oasis with custom formed heated pool, waterfall feature, custom fire pit, trampoline, fully finished large hot tub/pool house with TV and hot tub, a veggie garden, 3 tiered custom interlock patios and a glass balcony overlooking it all. Some other exterior features include a video surveillance system, another side interlocking patio with separate entrance to the basement, outdoor power to front and rear yards, pot lights in the gutters that light up the home beautifully at night, friendly and quiet neighbours. There is a 10’ x 10 professionally built garden shed located at the rear corner of the property.
Inside this home will continue to impress with 9’ and 10' ceilings with elegant pillars, it features a massive kitchen that has tons of custom cabinetry, Silestone and granite counters, high end appliances a 3 tier island and a separate eating area. The large sunken living room off the kitchen has 10’ ceilings, large bright arched windows and a corner gas fireplace. The separate Dining room is huge with custom paint/trim work and gorgeous arched windows. Another large front living room/family room is finished with a new stylish oversized fireplace feature and wall same large arched windows. 2 main floor powder rooms a spiral staircase and a separate quiet office with finished upper attic space (possible bedroom) complete the main level.
Upstairs are 4 bedrooms, a huge Primary bedroom with sitting area, his and her walk in closets, a spa style shower/bathroom with double granite vanity, a laundry chute and glass balcony access overlooking the pool. 2nd bedroom is also large and has a beautiful feature wall, huge closet and arched windows. 3rd bedroom is a also large with a big closet and a beautiful view overlooking the pool. 4th bedroom is a good size with large closet and access to glass balcony overlooking the pool.
There is a full spa style bathroom upstairs featuring a gorgeous tub, separate shower, awesome feature wall and double granite vanity.
The completely finished basement has been professionally done and has been detailed with custom paint/trim work, it also has a separate kitchen with granite counters, separate full bathroom, large workout room, home theatre room, wine room, custom laundry room, pool table/games area and more. Basement is great for in law suite or rental income with its own 2 separate entrances to the home via sliding doors or through the garage. 200 amp electrical room, Natural Gas furnace room, HRV Air system and full water treatment system are also in the basement, new natural gas water heater and furnace motor installed last year.
All windows in this home have beautiful California shutters, the home has Natural gas supply for the furnace/water heater, a drilled well with excellent water supply and pressure a properly maintained septic system, high speed internet, Central Air conditioning, central vacuum with awesome floor sweep option and more…..
Location, location, location! This is a very desirable neighborhood surrounded by high end estate homes, 5 minutes to all major shopping, the mall, hospital, but feels like your own slice of heaven away from the city.
all appliances and robot lawn mower for the backyard.
Located a mile or so north of the 401, between hwy 18 and hwy 45 exits.
Seller willing to pay 2.5% commission to buyers agent.
Contact Ryan at 905-396-0376
(24'5" x 14'9")
(17'0" x 14'0")
(16'0" x 14'0")
(12'0" x 15'6")
(9'4" x 8'6")
(14'0" x 8'8")
(4'0" x 6'0")
(4'0" x 4'7")
(6'0" x 12'2")
(14'2" x 4'8")
(28'4" x 19'4")
(16'0" x 5'0")
(14'0" x 11'4")
(19'6" x 18'6")
(16'0" x 10'7")
(13'6" x 12'0")
(9'4" x 12'0")
(12'0" x 13'10")
(13'0" x 5'0")
(10'6" x 10'8")
(16'6" x 11'3")
(17'6" x 11'6")
(4'0" x 12'0")
(18'3" x 17'6")
(14'6" x 4'8")
(16'6" x 10'6")
(16'0" x 10'0")
(8'0" x 7'0")
(8'6" x 5'6")
(40'0" x 63'0")

6.00%
Current Variable Rate6.95%
Current Prime RateProperty Features
Listing ID: 369359
Location
Bathroom Types
Extra Features
Mortgage Calculator

Would you like a mortgage pre-authorization? Make an appointment with a Dominion advisor today!
Book AppointmentPhoto/Video & Virtual Tours
Barrie, Cambridge, Guelph, Hamilton, Kitchener, London, Niagara Falls, Oshawa, Toronto

Odyssey3D
Rated #1 for 3D, Photography & Video Tours in the GTA & BEYOND!
Real Estate Virtual Tours learn moreSaw Custom Homes
Make Your Move to Nature With Village Estates.
Viallage Estates Selling Now! learn moreTR Hinan Contractors Inc.
Providing clients with exceptional construction value & expertise for decade
Southern Ontario Charm is Waiting! learn moreMortgage & Financing
Devon, Edmonton, Leduc, Sherwood Park, Spruce Grove, St. Albert, Stony Plain, Strathcona County, Thorsby

DREAMWEST INVESTMENTS
Start building equity in your dream home today.
Rent to Own with Dreamwest Today! learn moreFMC Holdings Ltd.
We build quality developments and homes with you, the homeowner, in mind.
Innovative Design & Efficient Living learn moreFEATURED SERVICES CANADA
Want to be featured here? Find out how.

